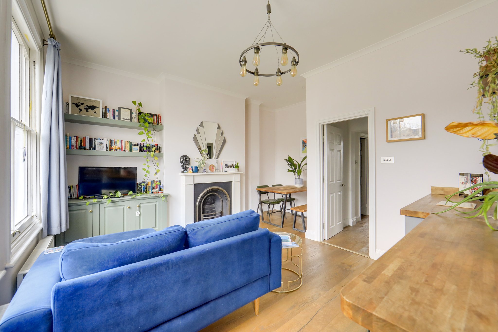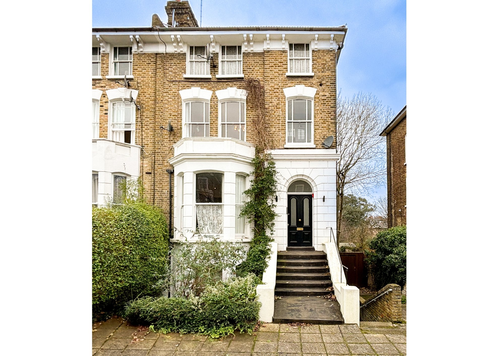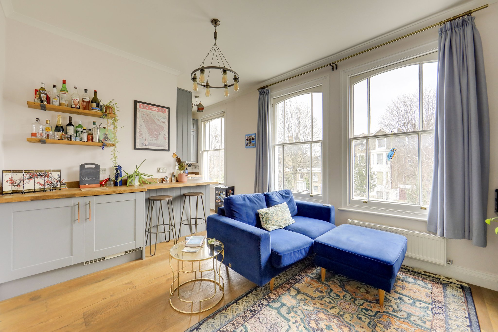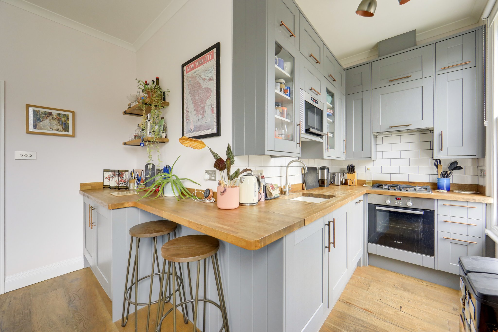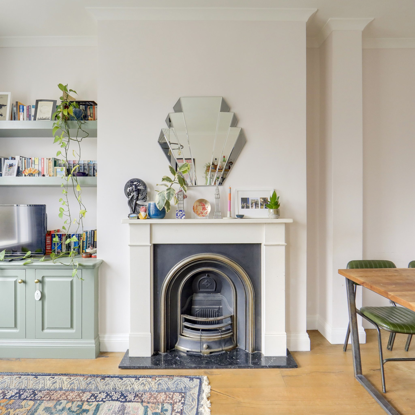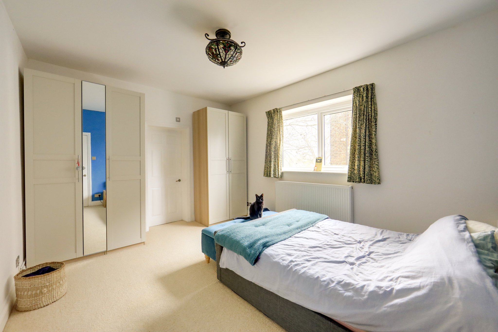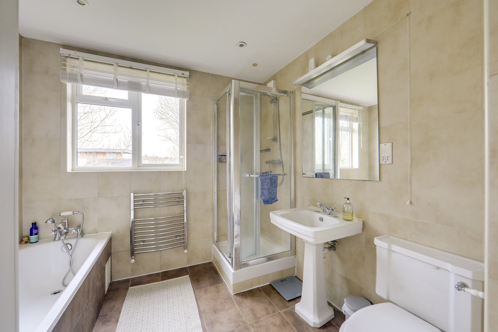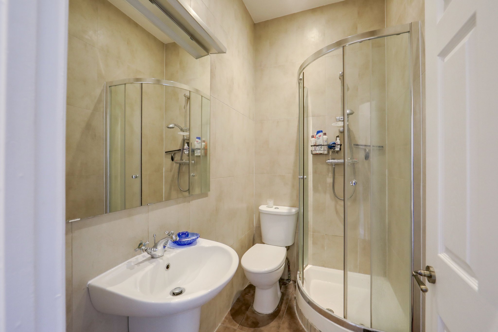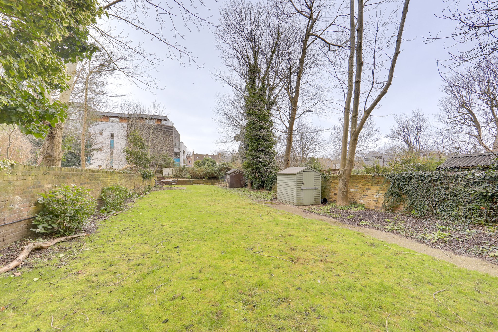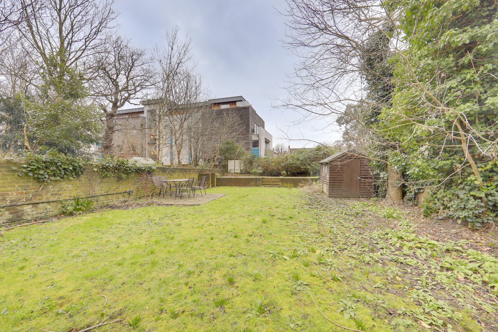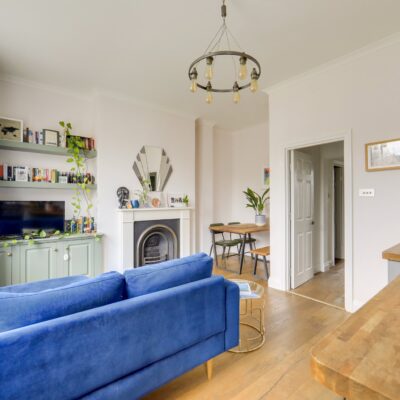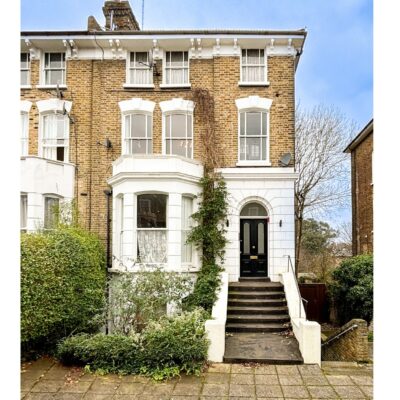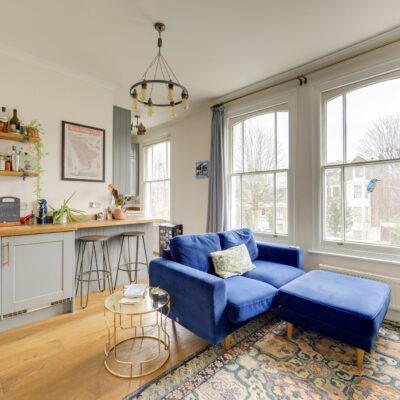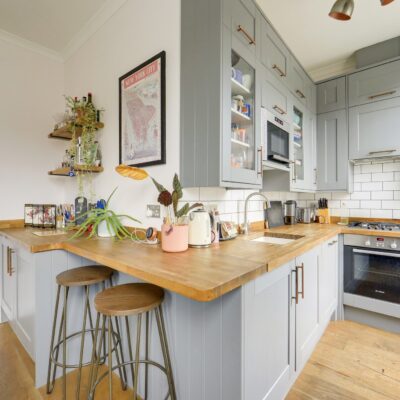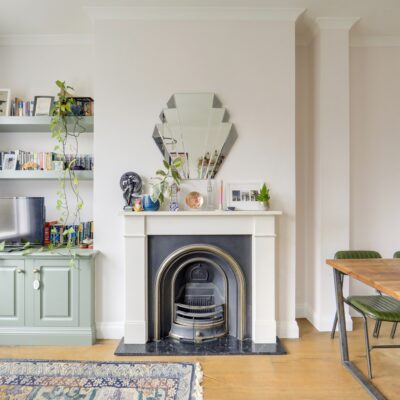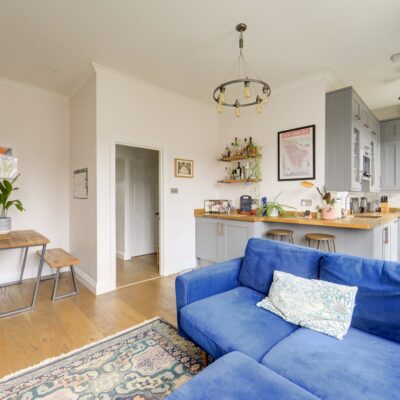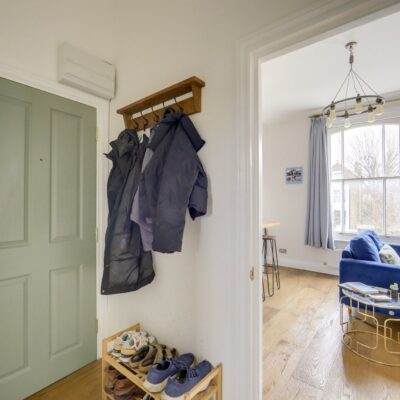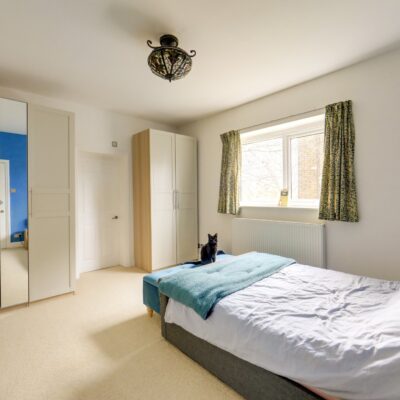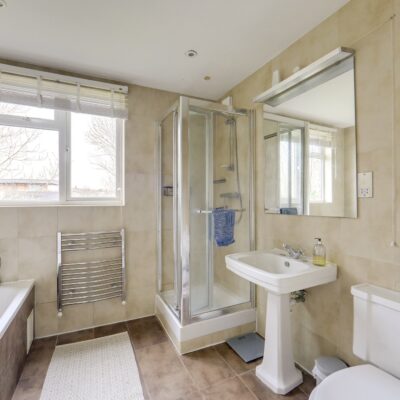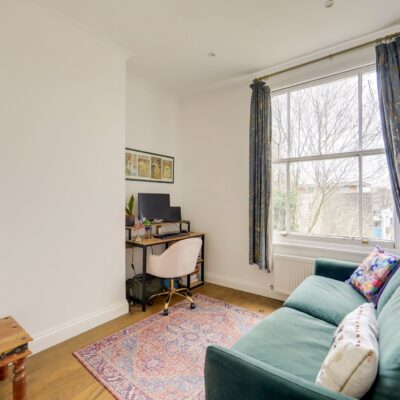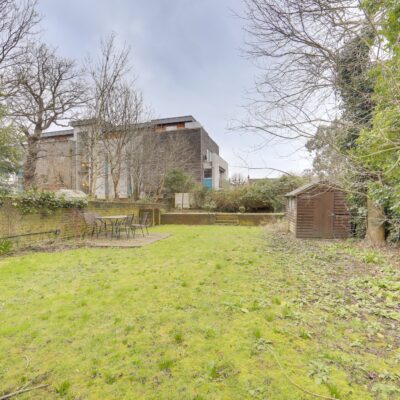Manor Park, London
Manor Park, London, SE13 5RNProperty Features
- First Floor Conversion Flat
- Two Bed - Two Bath
- Open Plan Kitchen/Living Room
- Shared Driveway
- Communal Garden
- 0.4mi from Hither Green Station
Property Summary
A light and spacious two-bedroom, two-bathroom flat situated on Manor Park, a tree-lined residential street in the heart of Hither Green, known for its charming period homes and strong sense of community.
Set on the first floor of a period conversion, this beautifully presented flat boasts an open-plan living room and kitchen, bathed in natural light from large sash windows overlooking the front of the property. The sleek, contemporary kitchen features integrated appliances and a built-in breakfast bar, creating a stylish and functional space. There are two bedrooms, including a generously sized master with an en-suite bathroom, as well as an additional shower room serving the second bedroom. Outside, residents enjoy shared driveway parking and a large, well-maintained communal garden. A storage shed and off-street access make it especially convenient for bike users.
The area benefits from excellent transport links, with Hither Green Station just a short walk away, offering fast connections to London Bridge, Charing Cross, Waterloo and Cannon Street. Additionally, Lewisham Rail and DLR Stations are within easy reach, ensuring seamless travel for work or leisure. Local amenities include independent cafés, restaurants, and boutique shops, contributing to the welcoming, village-like atmosphere that makes Hither Green such a desirable place to live. Green spaces are in abundance, with Manor Park and the scenic Manor House Gardens within walking distance.
This charming flat is an ideal choice for those seeking a peaceful yet well-connected home.
Tenure: Leasehold (107 years remaining on lease) | Monthly Service Charge: £148.87 | Ground Rent: £150pa | Council Tax: Lewisham band C
Full Details
First Floor
Open Plan Kitchen & Living Room
4.29m x 3.40m (14' 1" x 11' 2")
Sash windows, ceiling lights, fitted kitchen units, wood worktop with breakfast bar, sink with mixer tap and drainer, integrated dishwasher, fridge, freezer, oven, gas hob and extractor hood, fireplace, alcove shelving and cabinetry, radiator, wood flooring.
Bedroom
4.37m x 3.47m (14' 4" x 11' 5")
Double-glazed window, ceiling light, radiator, fitted carpet.
Bathroom
2.91m x 2.55m (9' 7" x 8' 4")
Double-glazed window, inset ceiling spotlights, walk-in shower, bathtub with handheld shower, pedestal washbasin, WC, heated towel rail, utility closet with plumbing for washing machine, cupboard housing boiler, tile flooring.
Bedroom
2.98m x 2.95m (9' 9" x 9' 8")
Sash window, inset ceiling spotlights, radiator, wood flooring.
Shower Room
1.98m x 1.26m (6' 6" x 4' 2")
Ceiling light, walk-in shower, pedestal washbasin, WC, heated towel rail, tile flooring.
Outside
Communal Garden
Side access to large communal garden with private storage shed.
