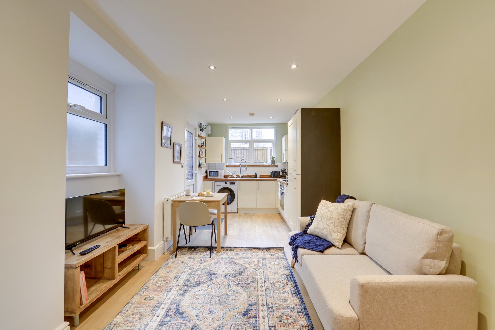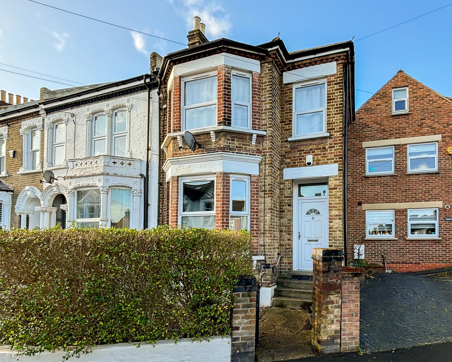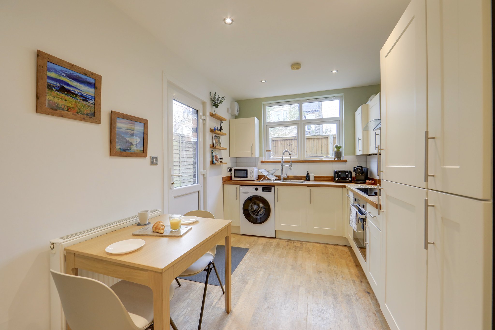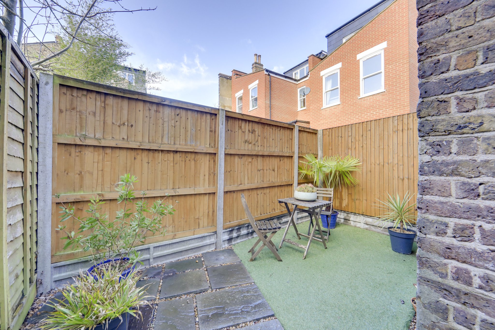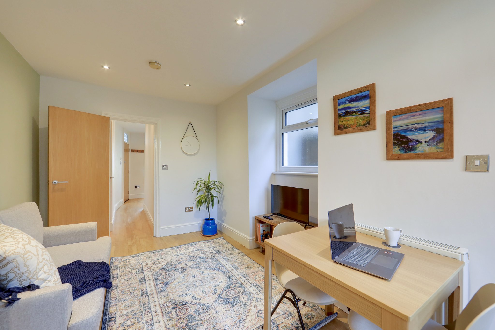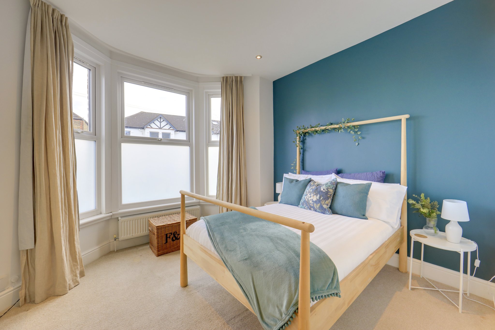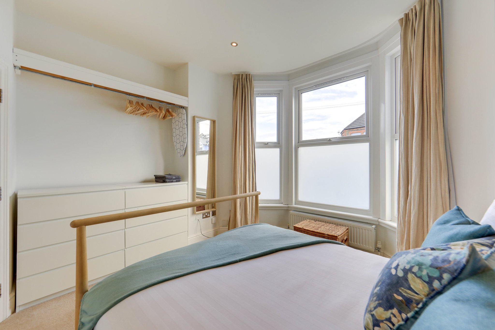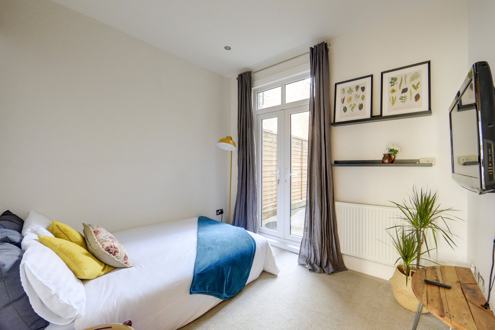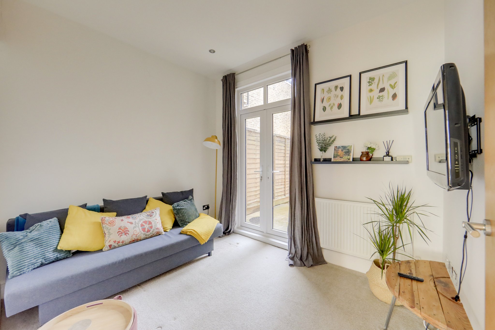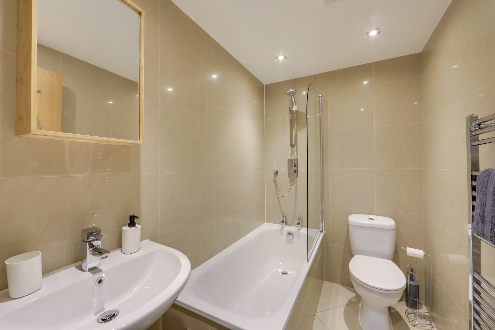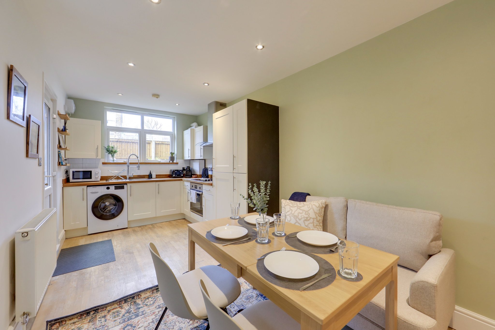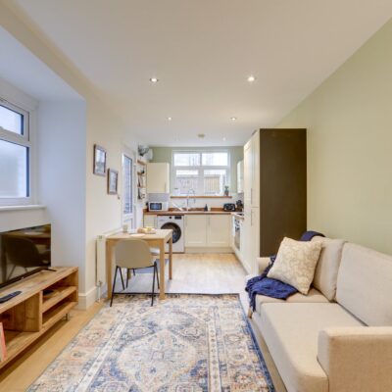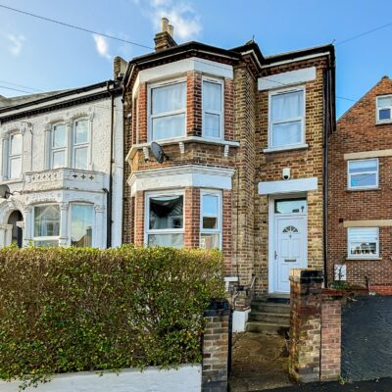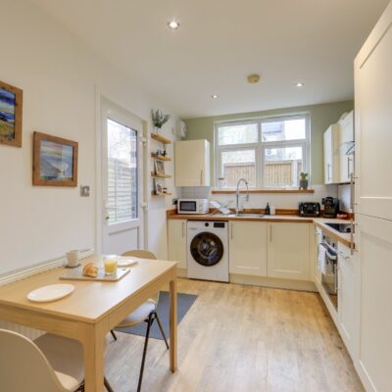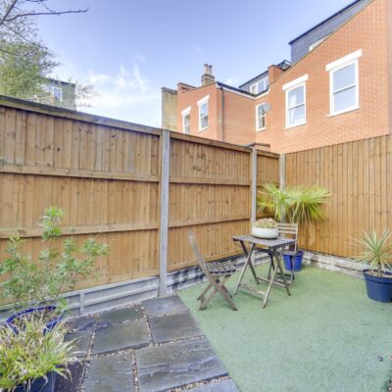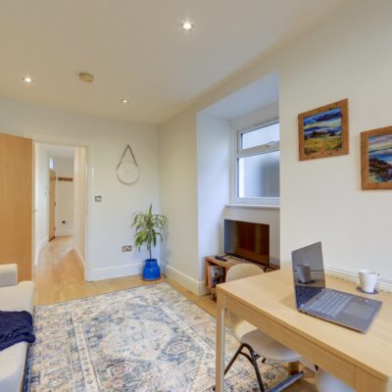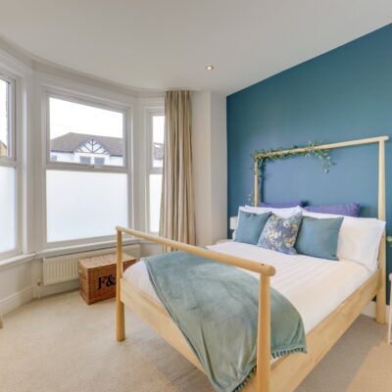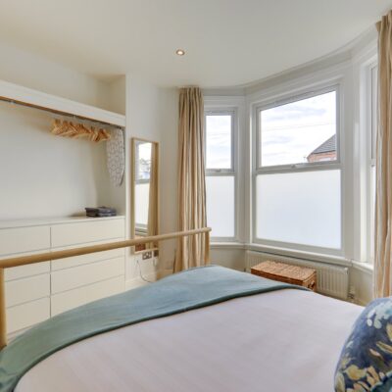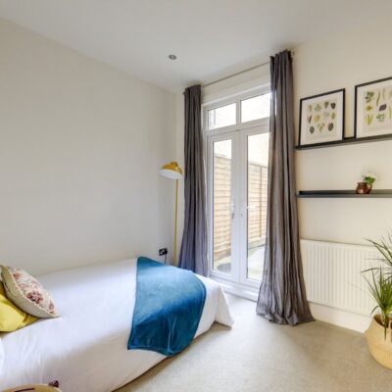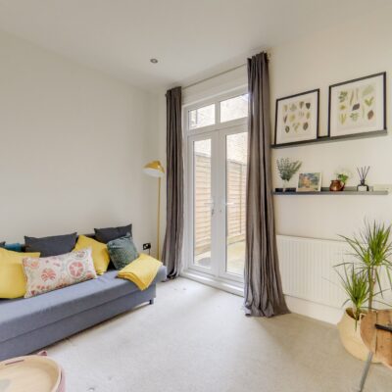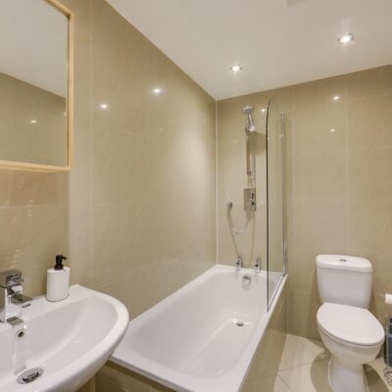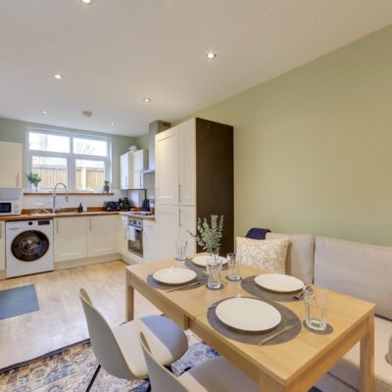Siddons Road, London
Siddons Road, London, SE23 2JHProperty Features
- No Onward Chain
- Private Garden
- Two Double Bedrooms
- Modern Kitchen & Bathroom
- Approx - 492sqft.
- 0.5mi from Forest Hill Station
Property Summary
Offered to the market with no onward chain, this light and modern two-bedroom ground-floor flat, complete with a private garden, presents an excellent opportunity for buyers seeking a move-in-ready home in a vibrant community with superb commuter links.
Set within a charming period conversion, the property is beautifully presented throughout. It features a stylish modern bathroom and two well-proportioned, light-filled bedrooms—the master boasts a bay window overlooking the front, while the second bedroom benefits from French doors opening onto the garden. To the rear, the open-plan lounge and kitchen create an inviting space, with sleek contemporary units and ample room for both lounging and dining. The private garden offers a tranquil retreat, perfect for alfresco meals or relaxing outdoors.
Located just 0.5 miles from Forest Hill Station, offering frequent Overground and National Rail services to Central London, making this home is ideal for commuters. The local area is home to an array of independent shops, supermarkets, and a diverse selection of cafés, restaurants, and bars.
Tenure: Share of Freehold (Remaining term: 986years) | Service Charge & Ground Rent: N/A | Council Tax: Lewisham band C
Full Details
Ground Floor
Entrance Hall
Inset ceiling spotlights, storage cupboard, radiator, laminate wood flooring.
Open Plan Lounge & Kitchen
5.73m x 2.57m (18' 10" x 8' 5")
Double-glazed windows and door to garden, inset ceiling spotlights, fitted kitchen units, sink with mixer tap and drainer, integrated fridge/freezer, oven, electric hob and extractor hood, washing machine, radiator, laminate wood flooring.
Bedroom
3.81m x 3.44m (12' 6" x 11' 3")
Double-glazed bay windows, inset ceiling spotlights, storage cupboard, radiator, fitted carpet.
Bedroom
3.17m x 2.58m (10' 5" x 8' 6")
Double-glazed French doors to garden, inset ceiling spotlights, storage cupboard, radiator, fitted carpet.
Bathroom
2.23m x 1.50m (7' 4" x 4' 11")
Inset ceiling spotlights, bathtub with shower and screen, washbasin, WC, heated towel rail, tile flooring.
Outside
Garden
Paved patio leading to artificial lawn.
