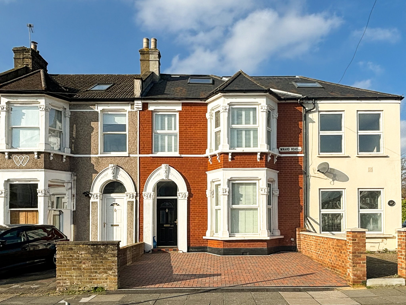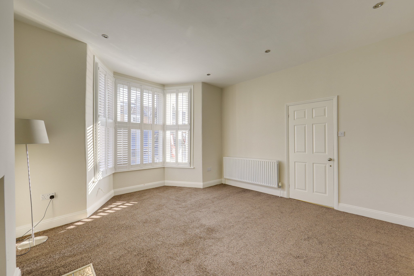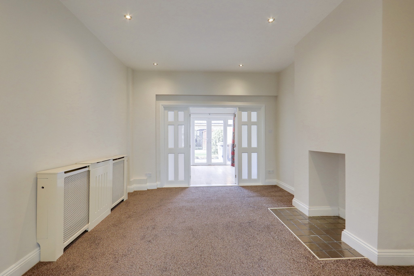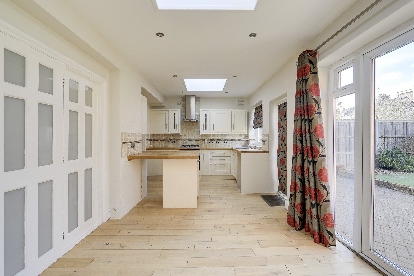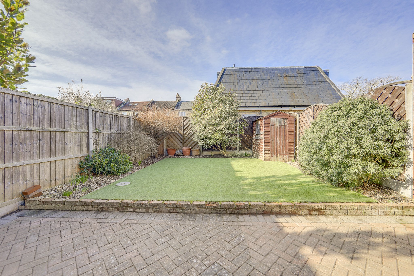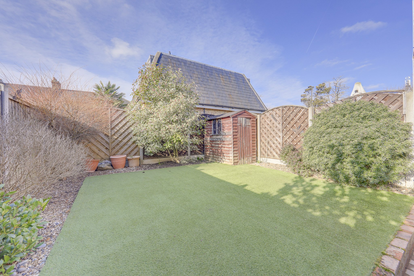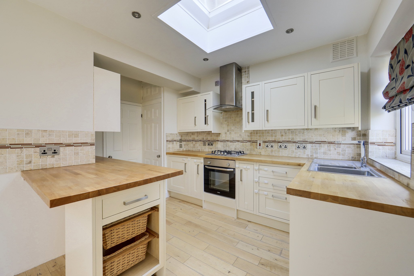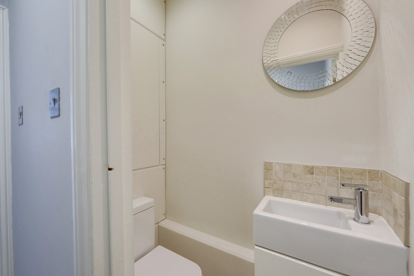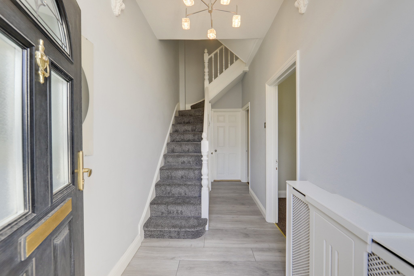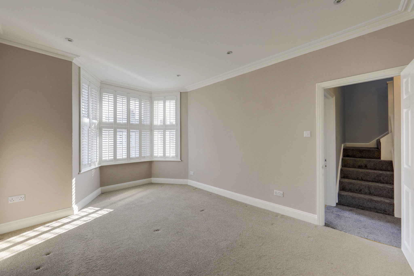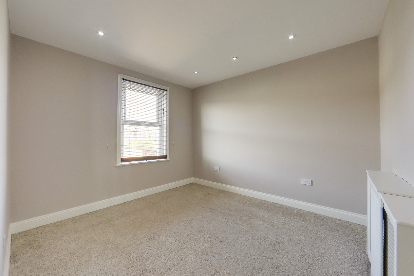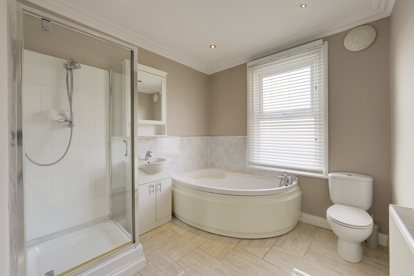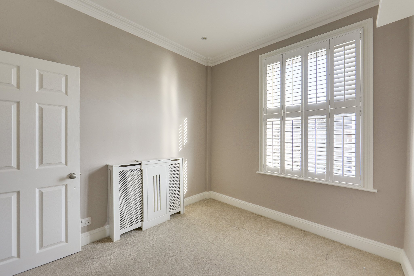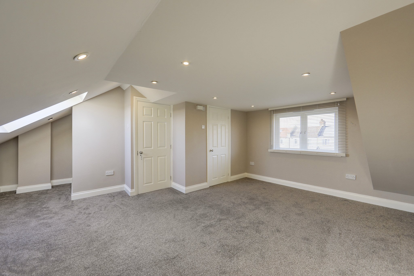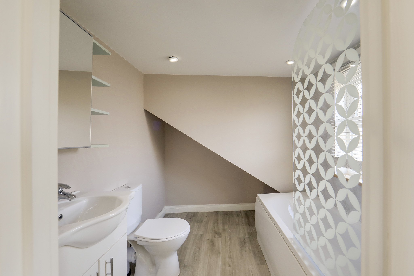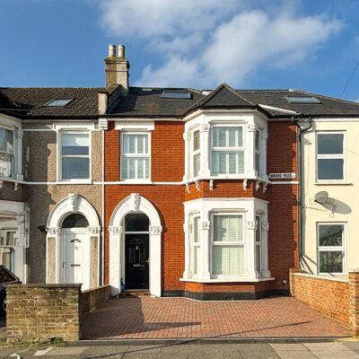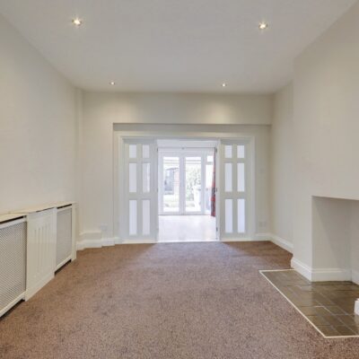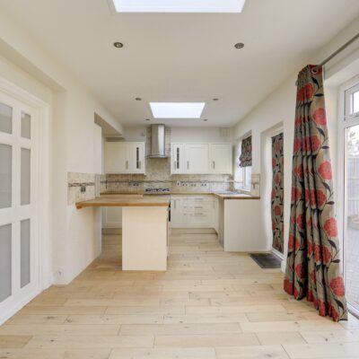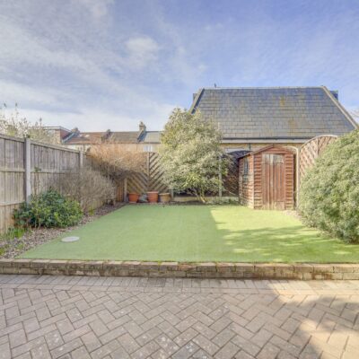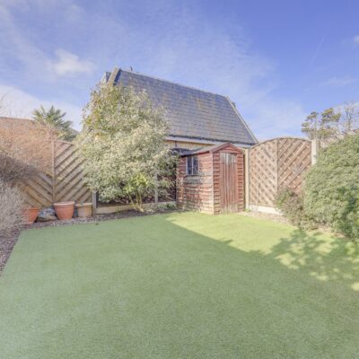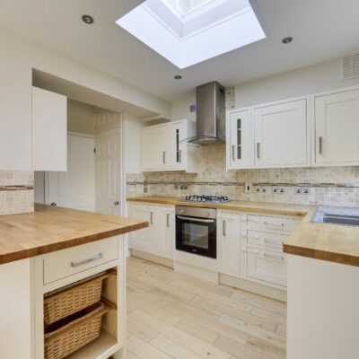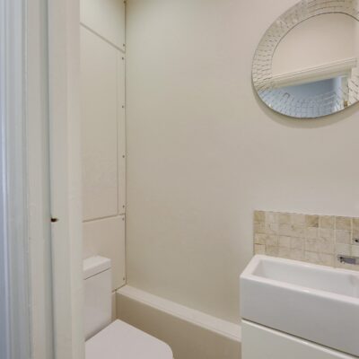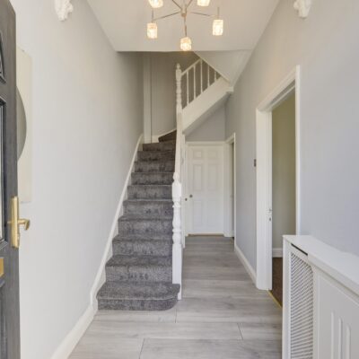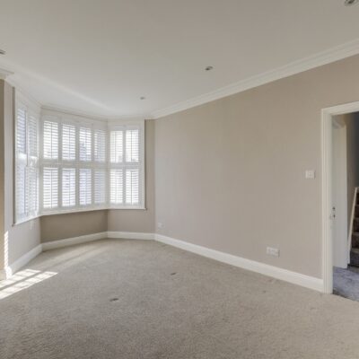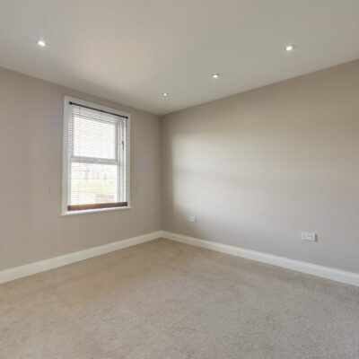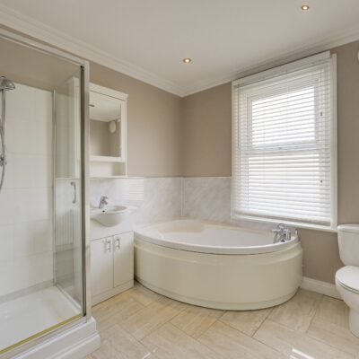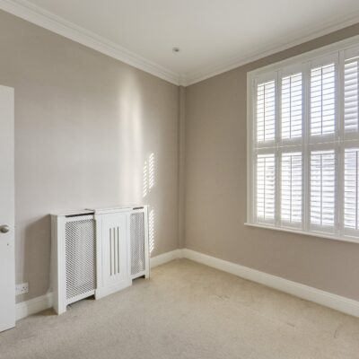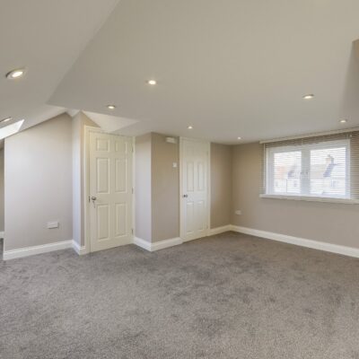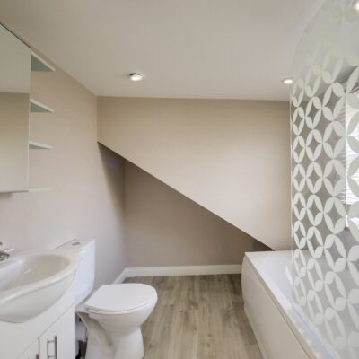Minard Road, London
Minard Road, London, SE6 1NLProperty Features
- Chain Free
- Corbett Estate
- 4 Bedroom Family Home
- Total Area - 1,566sqft.
- 0.9 Miles to Hither Green Station
- 0.7 Miles Mountsfield Park
Property Summary
Set across three floors is this chain free, four-bedroom family home nestled on a quiet residential street within the desirable Corbett Estate. Known for its characterful architecture and strong community spirit, the Corbett Estate is highly sought after by families due to its proximity to popular nurseries and schools, as well as nearby green spaces, including Mountsfield and Forster Memorial Parks. The local area also boasts an array of amenities, shops, supermarkets, and enticing places to eat and drink within easy reach.
Spanning over 1,500 sqft, the entrance hall leads to two generously sized interconnecting reception rooms, with bay windows to the front along with a downstairs WC and cloak room. The ground floor extends into an open-plan kitchen and dining room, with French doors opening onto a spacious garden perfect for entertaining or simply enjoying the sun.
On the first floor, you will find two double bedrooms along with an additional bedroom as well as a four piece family bathroom. The loft has also been converted to create a spacious master suite, featuring an en-suite bathroom.
Tenure: Freehold | Council Tax: Lewisham Band D
Full Details
GROUND FLOOR
Entrance Hall
Pendant light, radiator, storage cupboard, laminate flooring
W/C
Ceiling light, free standing wash basin, W/C, wood flooring
Reception Room
14' 0" x 12' 4" (4.27m x 3.76m)
Spotlights, front facing double glazed bay windows, fireplace, radiator, fitted carpet
Reception Room
12' 6" x 12' 0" (3.81m x 3.66m)
Spotlights, fireplace, radiator, fitted carpet
Kitchen/Diner
19' 4" x 9' 5" (5.89m x 2.87m)
Spotlights, skylight, rear facing double glazed window, radiator, breakfast island, matching wall and base units, stainless steel sink with drain and mixer tap, tile splashback, integrated oven with gas hob, extractor hood, wood flooring, door to garden
FIRST FLOOR
Bathroom
8' 9" x 8' 8" (2.67m x 2.64m)
Spotlights, rear facing double glazed window, radiator, freestanding washbasin with vanity unit, walk-in shower, panel enclosed bath, W/C, tile flooring
Bedroom
12' 2" x 10' 11" (3.71m x 3.33m)
Spotlights, rear facing double glazed window, radiator, fitted carpet
Bedroom
12' 8" x 10' 11" (3.86m x 3.33m)
Spotlights, front facing double glazed bay windows, radiator, fitted carpet
Bedroom
9' 7" x 8' 8" (2.92m x 2.64m)
Spotlights, front facing double glazed window, radiator, fitted carpet
SECOND FLOOR
Bedroom
17' 5" x 13' 4" (5.31m x 4.06m)
Spotlights, skylight, rear facing double glazed window, radiator, fitted carpet
Bathroom
8' 3" x 6' 9" (2.51m x 2.06m)
Spotlights, rear facing double glazed window, free standing wash basin, panel enclosed bath/shower, W/C, laminate flooring
OUTSIDE
Garden
Paved area, Astro turf, shed
