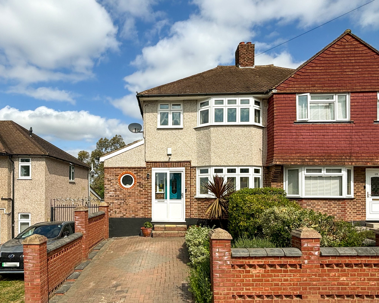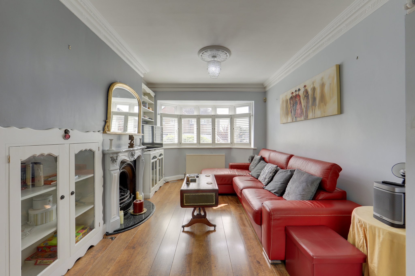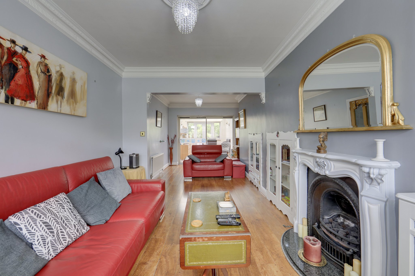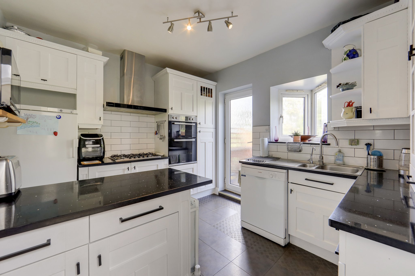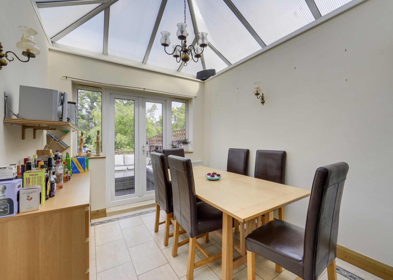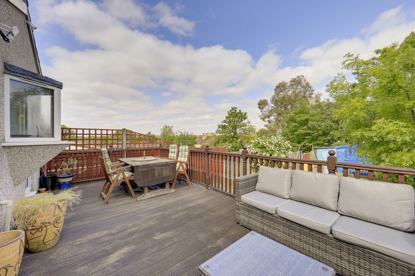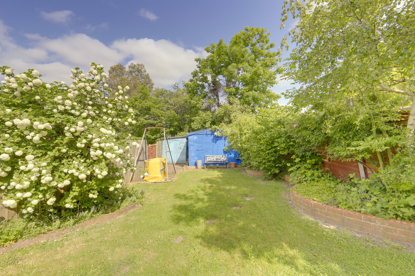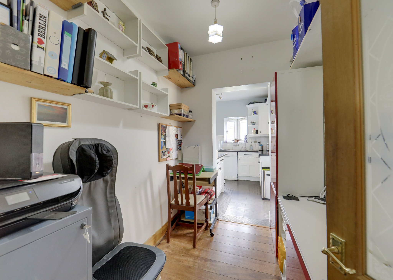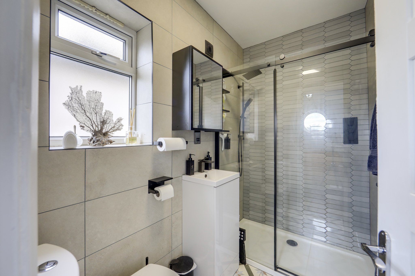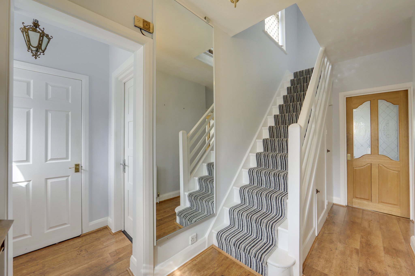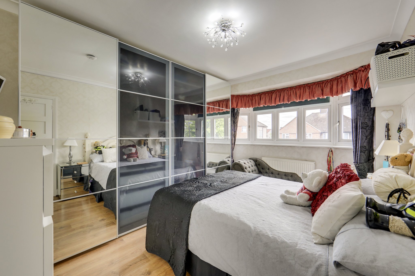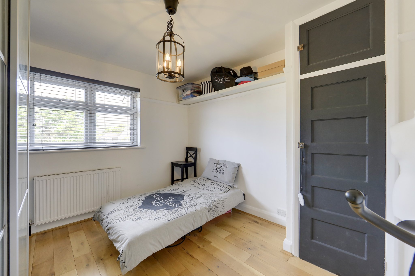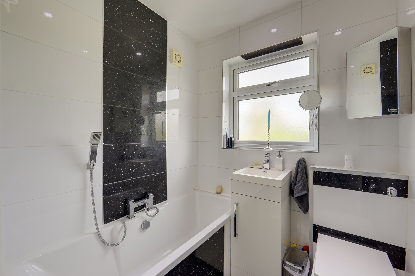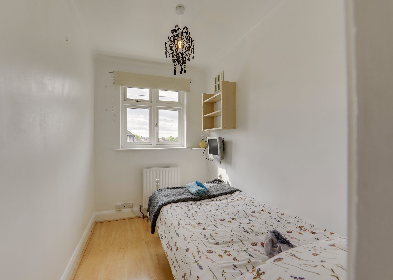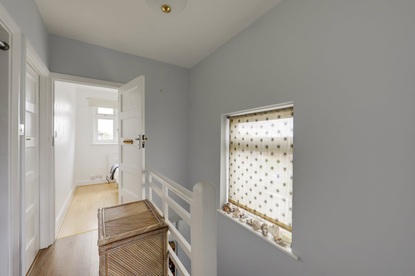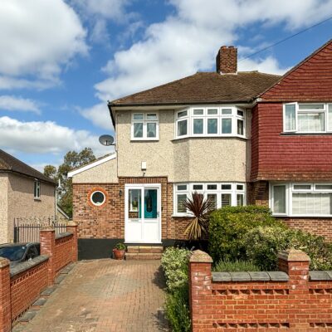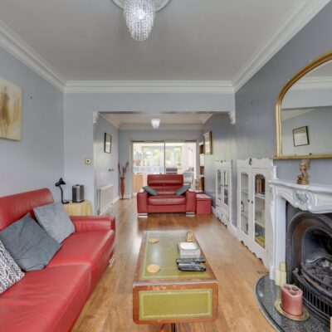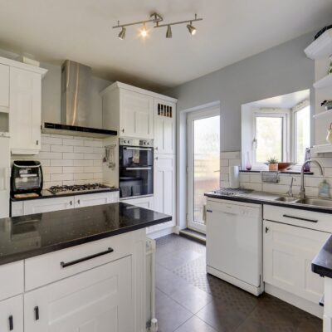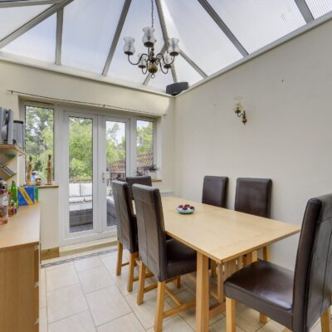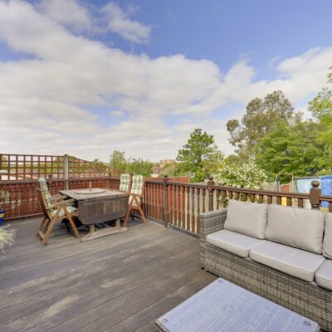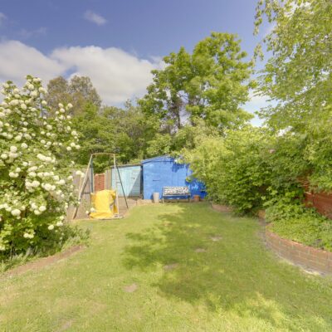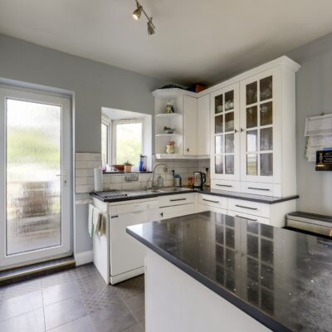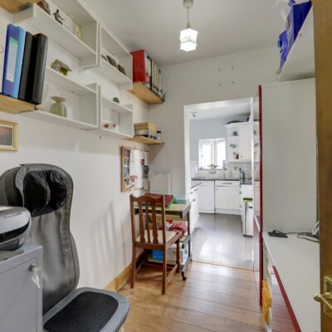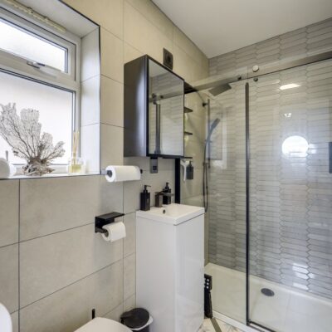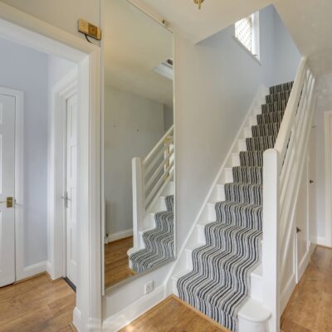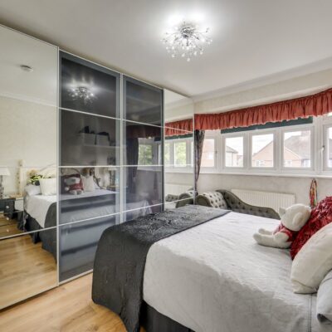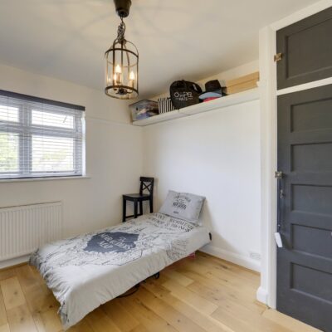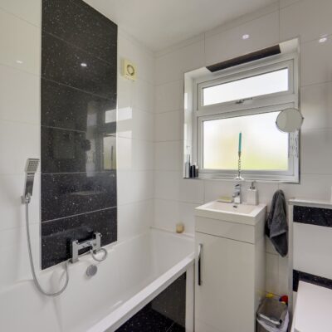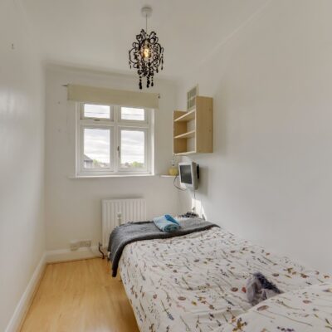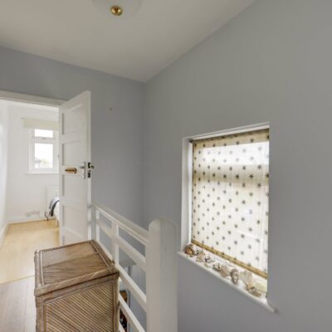Brockman Rise, Bromley
Brockman Rise, Bromley, BR1 5RAProperty Features
- Semi-Detached Family Home
- Large Garden with Garage
- Driveway
- Total Area: 1,141sqft.
- 0.5mi to Beckenham Place Park
- 0.6mi to Beckenham Hill Station
Property Summary
Situated on a quiet residential street just a short walk from local amenities and green open spaces, this bright and well-kept three-bedroom home offers comfortable living with plenty of potential to make it your own. With a generously sized rear garden, good natural light throughout, and excellent transport links nearby, it’s a home that balances day-to-day convenience with longer-term appeal.
Inside, the ground floor features a welcoming entrance hall leading into a spacious through-lounge - ideal for both relaxing and entertaining. The kitchen sits at the rear and benefits from a separate utility room allowing for fantastic amounts of storage. With ample space, the ground floor also comprises a conservatory, study and plush modern shower room. Upstairs, you’ll find two double bedrooms, a third single room or study, and a well-maintained family bathroom. The layout is straightforward, well-proportioned, and easy to adapt over time.
The garden is a real bonus - larger than average for the area, with raised decking for outdoor seating and plenty of room for planting, playing, or even future landscaping. There’s also side access, handy for bikes or garden tools, and a useful outdoor storage shed and garage. The addition of the drive is a real bonus but free parking is available on the street without restriction, and the loft offers potential for further storage or conversion.
The location is popular with families and professionals alike, thanks to its friendly community feel and excellent amenities. You’re within easy reach of well-regarded primary and secondary schools, whilst the allure of Beckenham Place Park and all it has to offer is a real bonus. Transport is straightforward too, with regular bus routes and a Zone 4 station (Beckenham Hill) offering direct services into central London.
This is a great opportunity for first-time buyers or young families looking for a well-located home with space to grow. With good bones, a welcoming feel, and room to personalise, it’s a property that’s ready to move into, yet full of future promise.
Full Details
Ground Floor
Porch
Entrance Hall
Pendant ceiling lights, double glazed window to front, storage, radiator, laminate flooring.
Reception Room
13' 5" x 10' 7" (4.09m x 3.23m)
Ceiling rose, pendant ceiling light, coving, double glazed bay window to front, alcove storage and shelving, fireplace, radiator, laminate flooring. Through to:
Dining Room
11' 8" x 10' 2" (3.56m x 3.10m)
Ceiling rose, pendant ceiling light, coving, alcove storage, radiator, laminate flooring. Double glazed sliding door to:
Conservatory
9' 8" x 8' 7" (2.95m x 2.62m)
Pendant ceiling light, wall lights, radiator, tiled flooring. French doors to garden.
Study
8' 3" x 5' 11" (2.51m x 1.80m)
Pendant ceiling light, laminate flooring.
Kitchen
11' 8" x 9' 8" (3.56m x 2.95m)
Track spot lighting, double glazed windows and door to garden, fitted kitchen with matching wall and base units, laminate worktop with tiled splashback, stainless steel 1 1/2 sink with drainer, 5-ring gas hob, fitted electric double oven, space for fridge/freezer and dishwasher, radiator, tiled flooring.
Utility
10' 11" x 5' 1" (3.33m x 1.55m)
Space for washing machine.
Shower Room
7' 6" x 5' 1" (2.29m x 1.55m)
Ceiling light, double glazed window to side, wall tiling throughout, walk-in shower, basin with vanity unit, WC, heated towel radiator, tiled flooring.
Second Floor
Landing
Pendant ceiling light, double glazed window to side, laminate flooring.
Bedroom
13' 3" x 10' 2" (4.04m x 3.10m)
Ceiling light, double glazed bay window to front, radiator, laminate flooring.
Bedroom
11' 6" x 10' 2" (3.51m x 3.10m)
Pendant ceiling light, double glazed window to rear, storage, radiator, solid oak flooring.
Bathroom
5' 10" x 5' 5" (1.78m x 1.65m)
Inset spotlights, double glazed window to rear, wall tiling throughout, bath with tiled surround, basin with vanity unit, WC, heated towel radiator, tiled flooring.
Bedroom
8' 7" x 5' 10" (2.62m x 1.78m)
Pendant ceiling light, double glazed window to front, radiator, laminate flooring.
Outside
Garden
Raised hardwood decked seating area leading to laid lawn with flower beds. To the rear are the shed and garage.
Garage
15' 0" x 9' 0" (4.57m x 2.74m)
