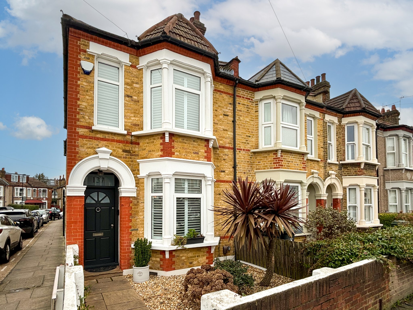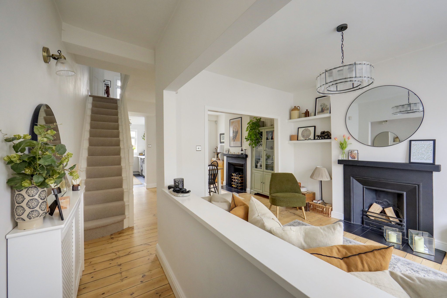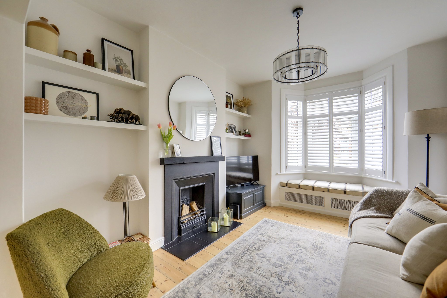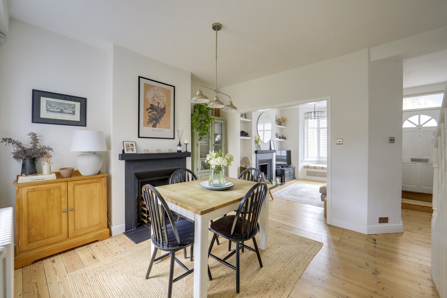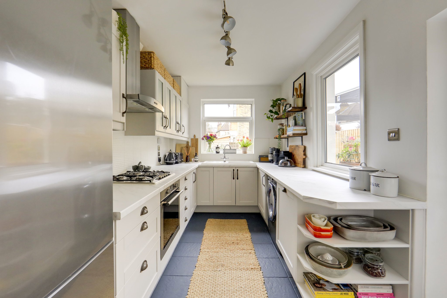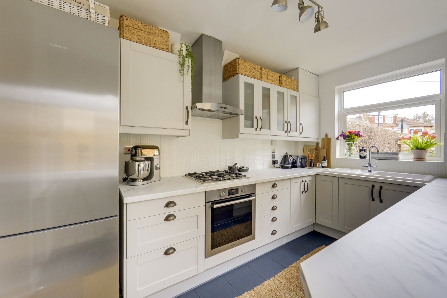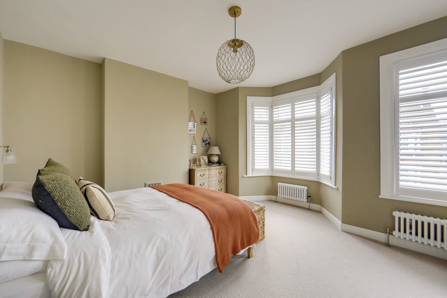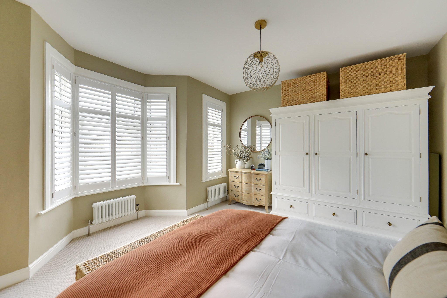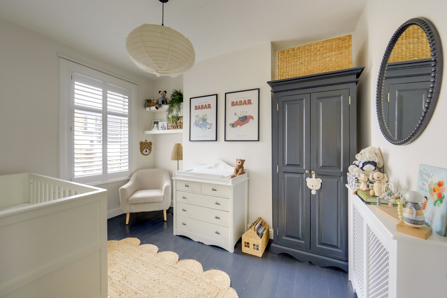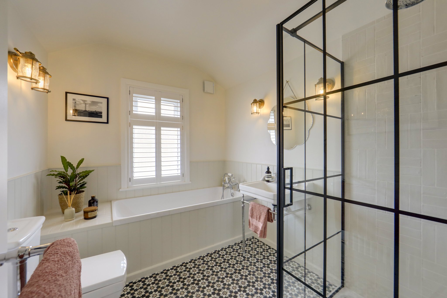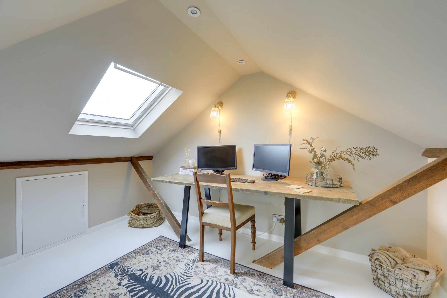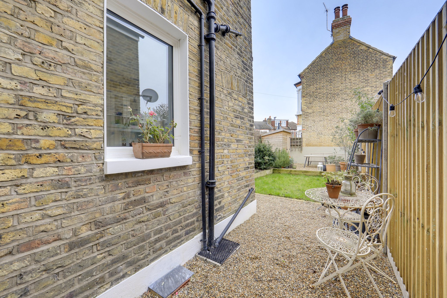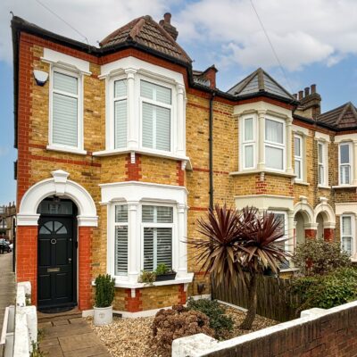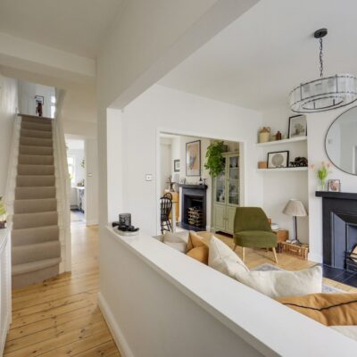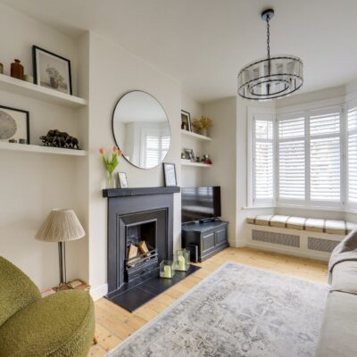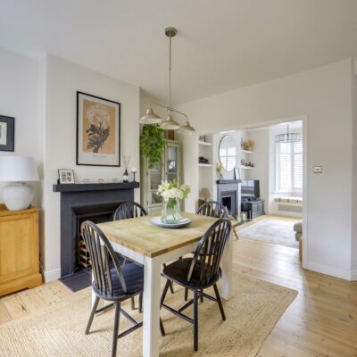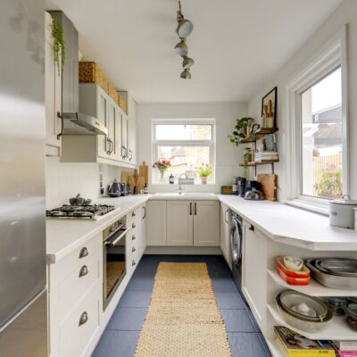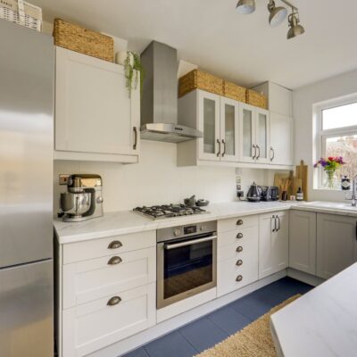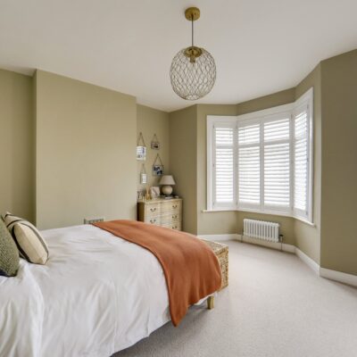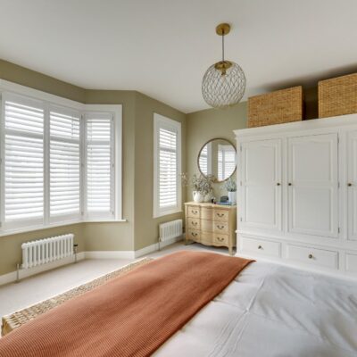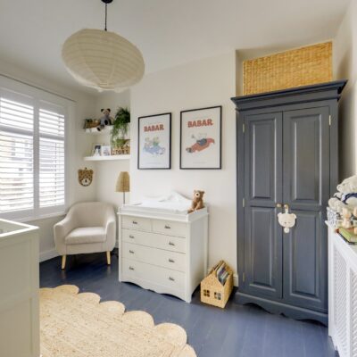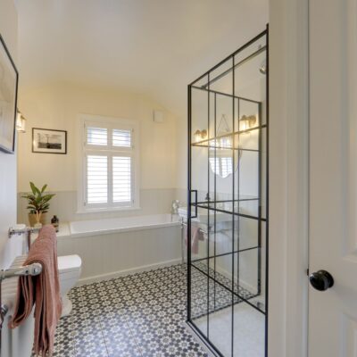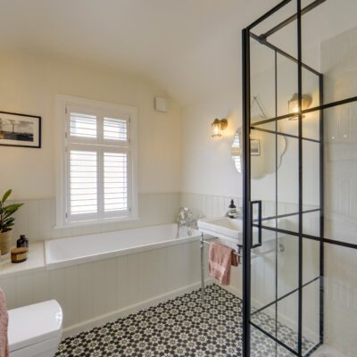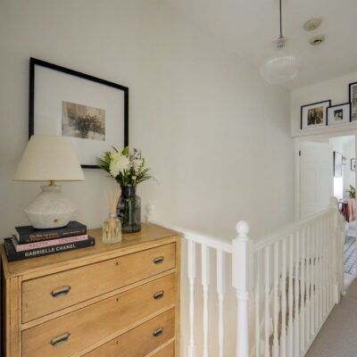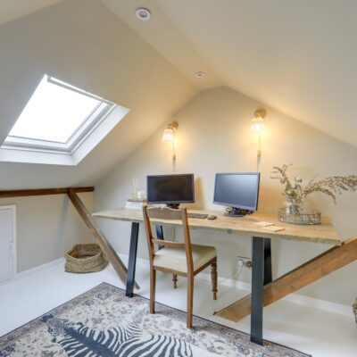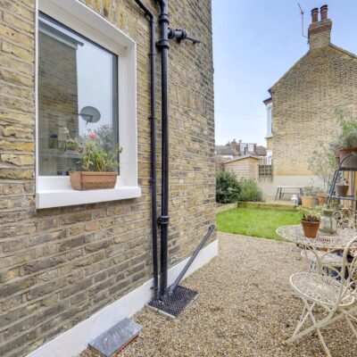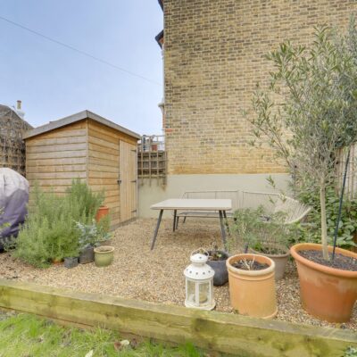Leahurst Road, London
Leahurst Road, London, SE13 5LWProperty Features
- Renovated Throughout
- Light & Modern Interiors
- Modern Kitchen & Bathroom
- Landscaped Garden with Side Access
- Versatile Loft Room
- 0.2mi from Hither Green Station
- Close to Manor Park
- Approx 858sqft.
Property Summary
This beautifully presented two-bedroom end-of-terrace house has been lovingly renovated by the current owners, blending period charm with modern style. The front façade has been carefully restored to its original brickwork, while a sleek kitchen and a stunning four-piece bathroom suite add a contemporary touch. The result is a stylish, move-in-ready home with a welcoming and modern feel.
Stepping inside, you're drawn into a bright and spacious double reception room, where bay windows and a charming fireplace create a warm and inviting lounge area. The original wood floorboards have been thoughtfully restored, adding character and elegance to the space. To the rear, the dining space seamlessly flows into a modern kitchen, fitted with sleek, contemporary units, ample worktop space, and dual-aspect windows that flood the room with natural light.
Upstairs, two generously sized bedrooms offer comfortable living, while the stunning bathroom features a separate bathtub and a walk-in shower—designed as a perfect retreat for relaxation. The loft room, illuminated by Velux windows, is an ideal home office or creative space, with potential for further expansion (STPP).
Outside, the beautifully landscaped garden provides a tranquil escape, with ample space for alfresco dining, relaxation, and gardening enthusiasts. A storage shed at the rear and off-street access make it especially convenient for bike users.
Situated on Leahurst Road, a sought-after residential street in Hither Green known for its charming period homes and strong sense of community. The area benefits from excellent transport links, with Hither Green Station just a short walk away, offering fast connections to London Bridge, Charing Cross, and Cannon Street.
Families are well-catered for, with highly regarded nurseries and schools nearby, including Trinity CoE Primary School and the Ofsted-rated ‘Outstanding’ Brindishe Manor Primary School. Green spaces are in abundance, with Manor Park just a stone’s throw away, as well as the scenic Manor House Gardens and Mountsfield Park within walking distance. Local amenities include independent cafés, restaurants, and boutique shops, contributing to the welcoming, village-like atmosphere that makes Hither Green such a desirable place to live.
Council Tax: Lewisham band C
Full Details
Ground Floor
Entrance Hall
Wall-mounted lights, radiator, wood flooring.
Reception Room
3.49m x 3.12m (11' 5" x 10' 3")
Double-glazed windows, plantation shutters, built-in window seat, fireplace, radiator, wood flooring.
Dining Room
4.27m x 3.48m (14' 0" x 11' 5")
Double-glazed window, ceiling light, fireplace, column radiator, understairs storage cupboards, wood flooring.
Kitchen
3.71m x 2.35m (12' 2" x 7' 9")
Double-glazed windows and door to garden, track ceiling light, fitted kitchen units, sink with mixer tap and drainer, integrated dishwasher, oven, gas hob and extractor hood, plumbing for washing machine, combi boiler (installed 2022), radiator, tile flooring.
First Floor
Landing
Pendant ceiling light, loft access, fitted carpet.
Bedroom
4.27m x 3.49m (14' 0" x 11' 5")
Double-glazed windows, plantation shutters, pendant ceiling lights, column radiators, fitted carpet.
Bedroom
3.48m x 2.70m (11' 5" x 8' 10")
Double-glazed window, plantation shutters, pendant ceiling light, radiator, wood flooring.
Bathroom
3.71m x 2.35m (12' 2" x 7' 9")
Double-glazed window, plantation shutters, wall mounted lights, bathtub with handheld shower, walk-in shower with rainfall and handheld showers, washbasin, WC, column radiator with towel rail, storage cupboard, tile flooring.
Loft
Loft Room
3.62m x 3.42m (11' 11" x 11' 3")
Velux roof windows, inset ceiling spotlights, eaves storage, wood flooring.
Outside
Garden
Front and rear gravel patios, lawn, raised plant bed, storage shed and side access.
