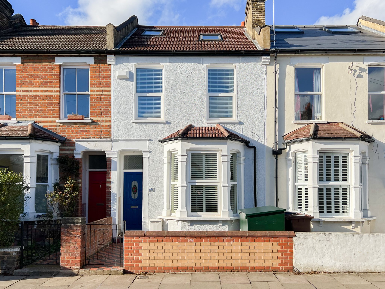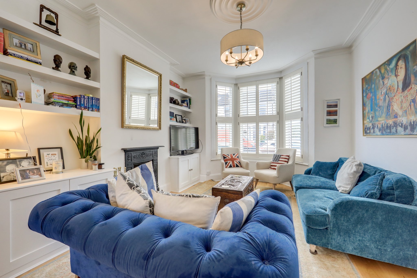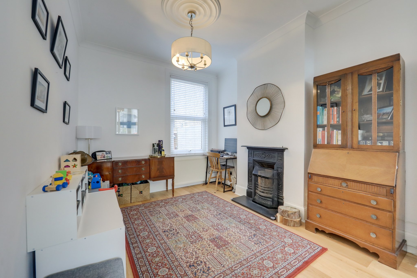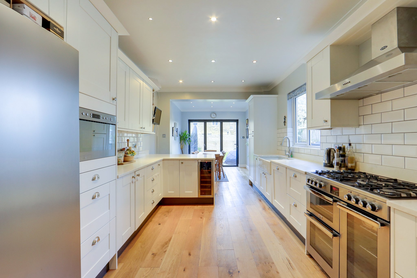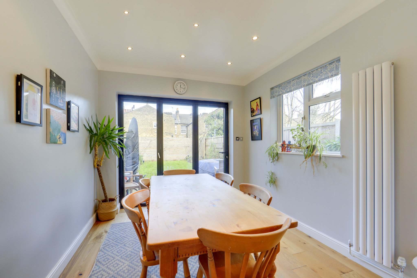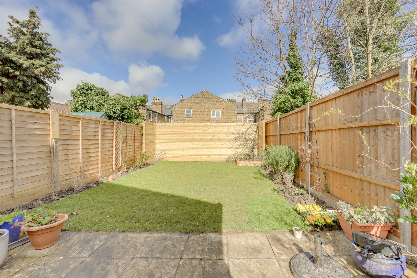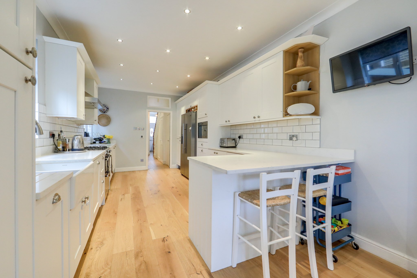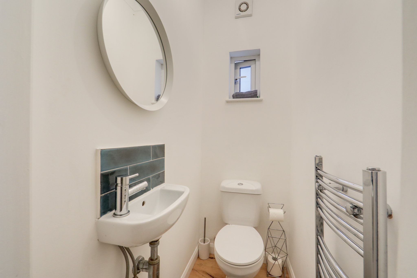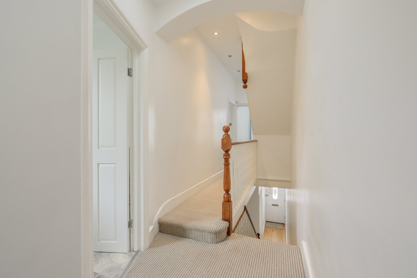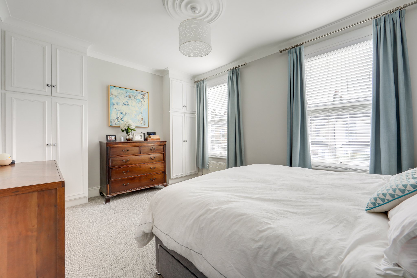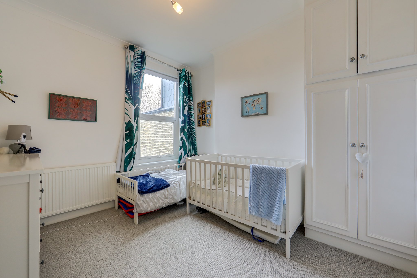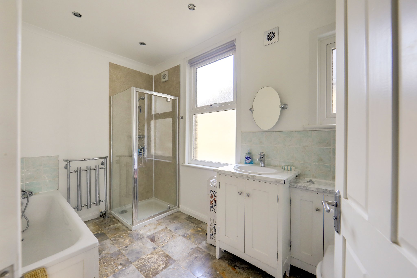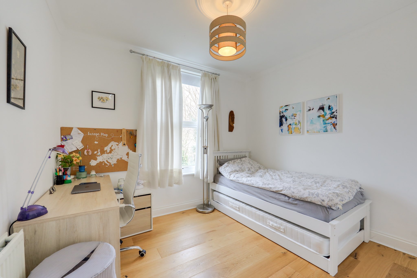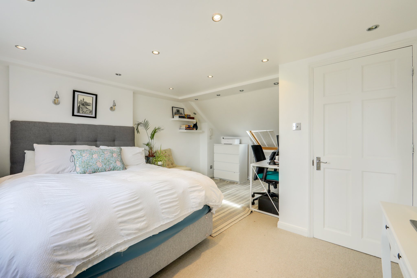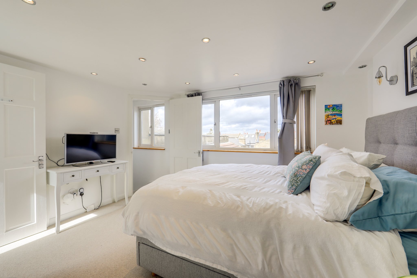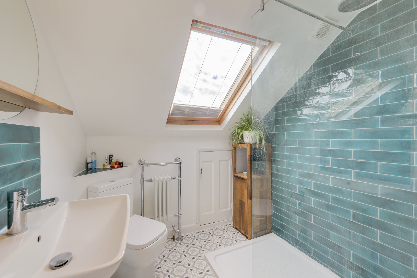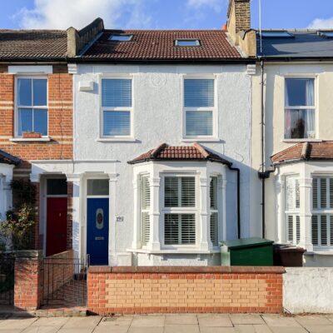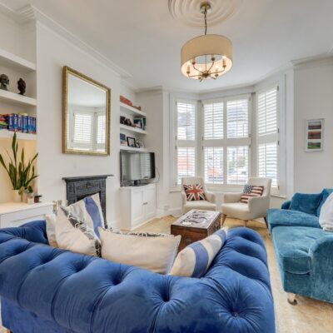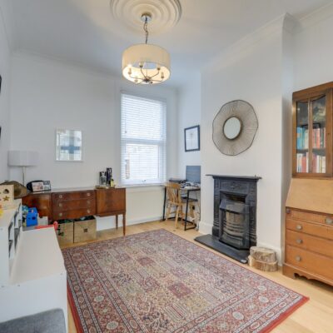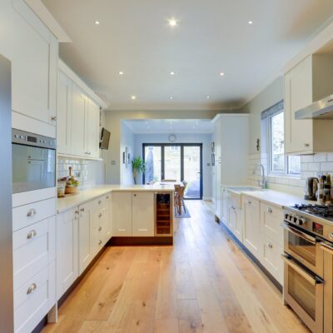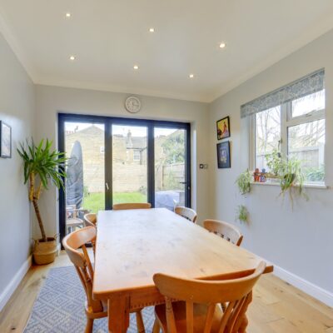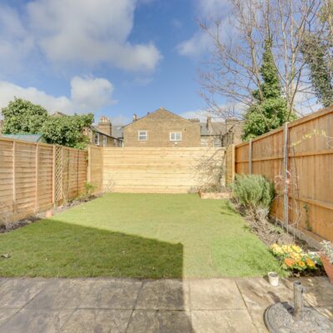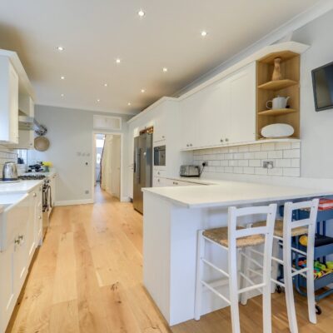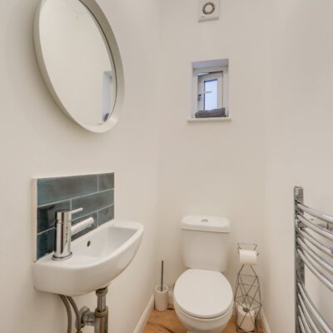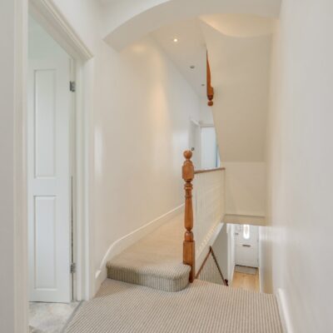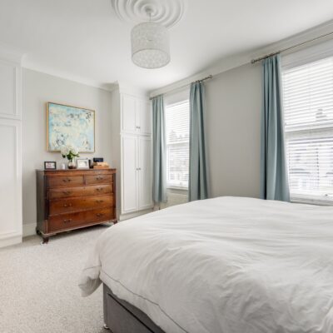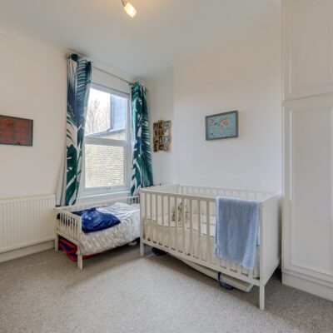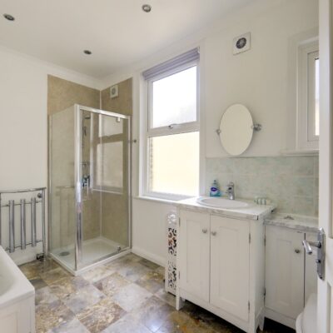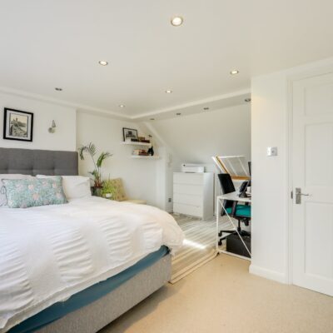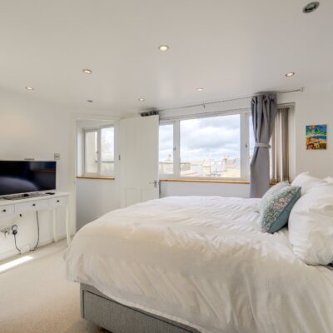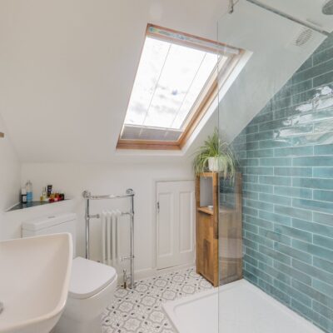Springrice Road, London
Springrice Road, London, SE13 6HSProperty Features
- Four Bed Family Home
- Loft & Kitchen Extended
- Downstairs WC
- Period Features
- 0.4 mi to Hither Green Station
- Good Local Schools
Property Summary
This beautifully presented four-bedroom family home is perfectly located on Springrice Road, in the heart of Hither Green. Situated close to highly regarded nurseries and schools, friendly local shops, cafés, and pubs, and just moments away from Hither Green Station, this property offers the ideal balance of convenience and community living.
Spanning three floors and impeccably presented throughout, the ground floor features a spacious double reception room showcasing elegant period features. A convenient downstairs WC adds practicality, while the modern extended kitchen/diner at the rear provides a bright and stylish space, featuring bi-fold doors that open a well-maintained garden, perfect for family gatherings and entertaining.
The first floor accommodates three well-proportioned bedrooms, all thoughtfully designed with built-in storage, and a contemporary family bathroom. The loft has been cleverly extended to create a light and airy master suite, offering stunning views of the city and an en-suite shower room, providing a peaceful retreat.
Tenure: Freehold | Council Tax: Lewisham Band D
Full Details
Ground Floor
Living Room
12' 2" x 11' 11" (3.71m x 3.63m)
Double glazed bay windows, pendant ceiling light, fireplace, alcove cabinets, radiator, wood flooring.
Lounge
11' 5" x 9' 9" (3.48m x 2.97m)
Double glazed window, pendant ceiling light, fireplace, radiator, wood flooring.
Kitchen
19' 10" x 10' 3" (6.05m x 3.12m)
Double glazed windows and doors to garden, ceiling spotlights, fitted kitchen units, 2.0 bowl sink with mixer tap, integrated dishwasher, washing machine, microwave and wine cooler, range cooker, extractor hood, wall radiator, wood flooring.
WC
Double glazed window, spotlights, WC, wall-mounted washbasin, heated towel rail, wood flooring.
First Floor
Bedroom
14' 11" x 11' 7" (4.55m x 3.53m)
Double-glazed windows, pendant ceiling light, built-in wardrobes, radiators, fitted carpet.
Bedroom
11' 9" x 9' 9" (3.58m x 2.97m)
Double-glazed window, ceiling light, built-in wardrobe, radiator, fitted carpet.
Bedroom
10' 7" x 10' 0" (3.23m x 3.05m)
Double-glazed window, pendant ceiling light, built-in wardrobes, radiator, laminate wood flooring.
Bathroom
11' 7" x 7' 3" (3.53m x 2.21m)
Double-glazed window, spotlights, bathtub with handheld shower, walk-in shower, washbasin on vanity unit, WC, heated towel rail, tiled flooring.
Second Floor
Bedroom
15' 8" x 11' 11" (4.78m x 3.63m)
Double-glazed windows, roof window, spotlights, radiator, eaves storage, fitted carpet.
Shower Room
6' 6" x 6' 4" (1.98m x 1.93m)
Roof window, ceiling spotlights, walk-in shower with overhead and handheld showers, washbasin, WC, heated towel rail, tiled flooring.
Outside
Garden
Paved patio leading to lawn with plant borders.
