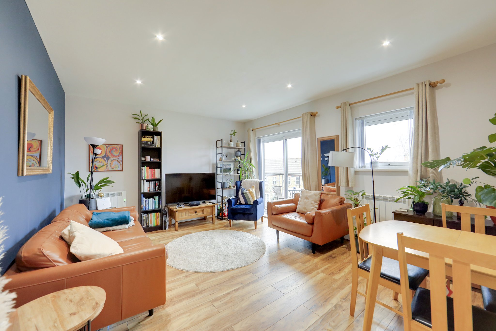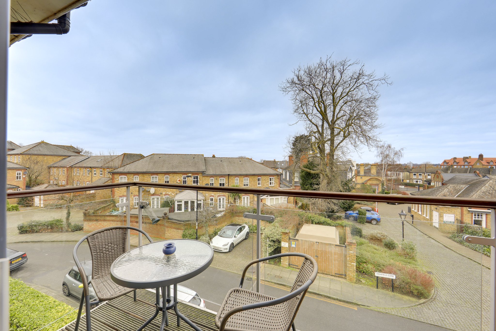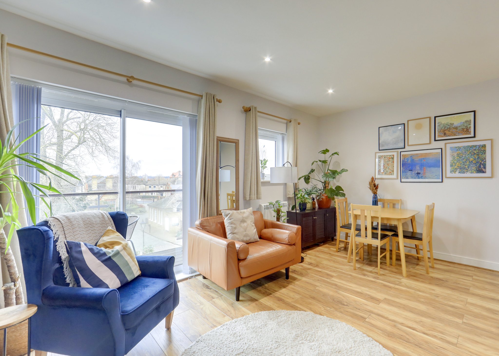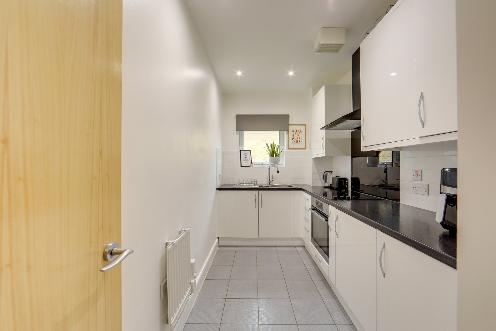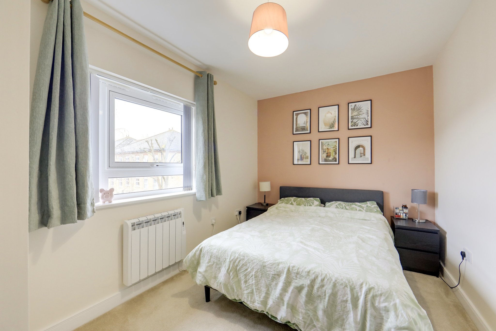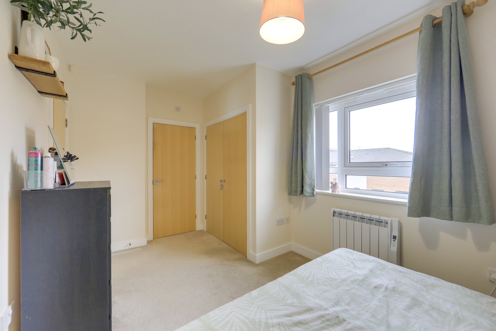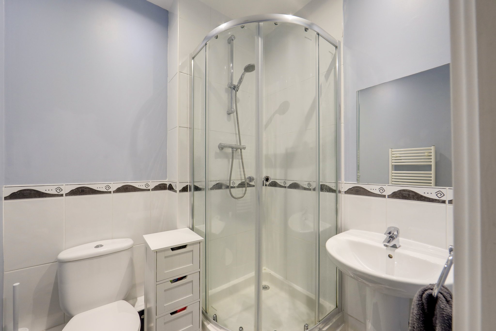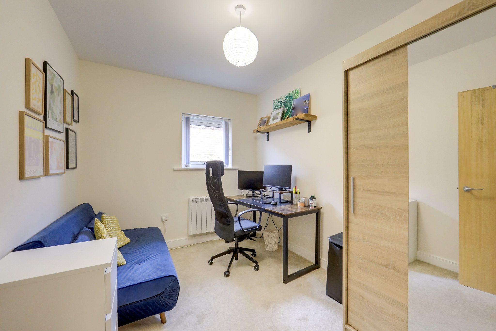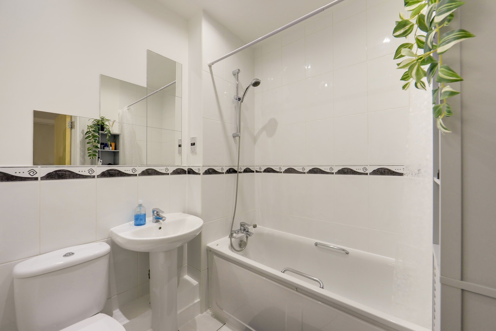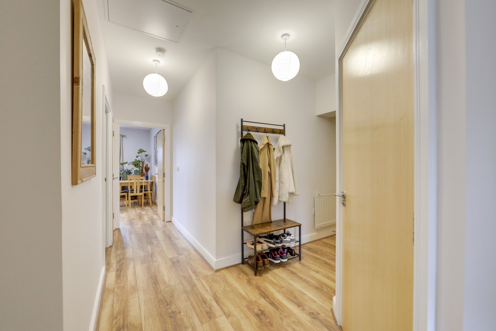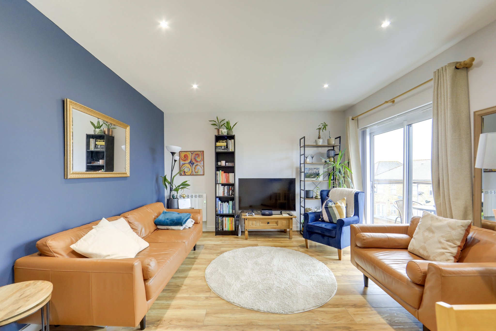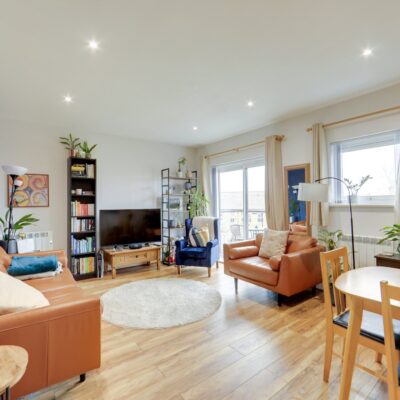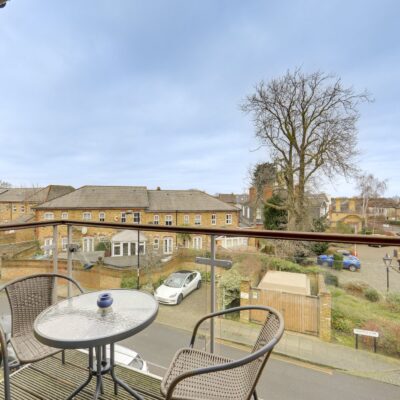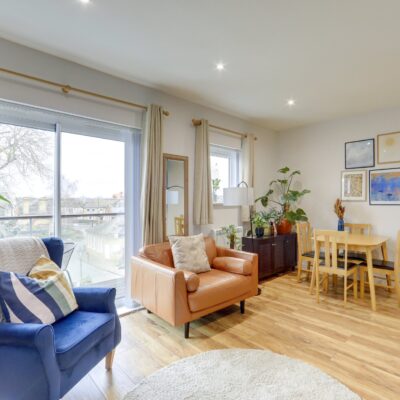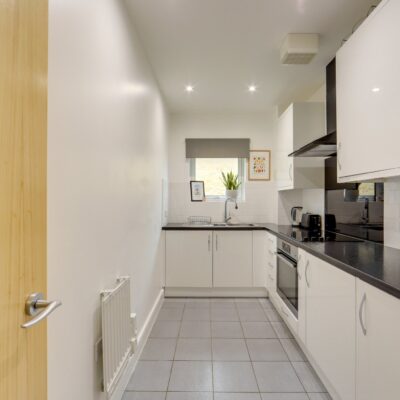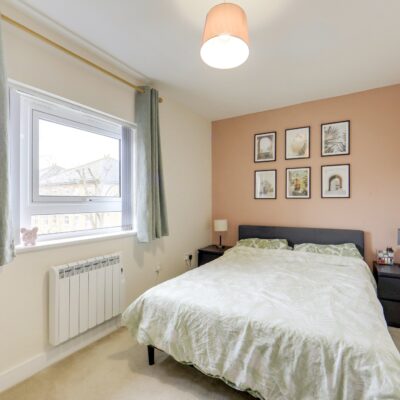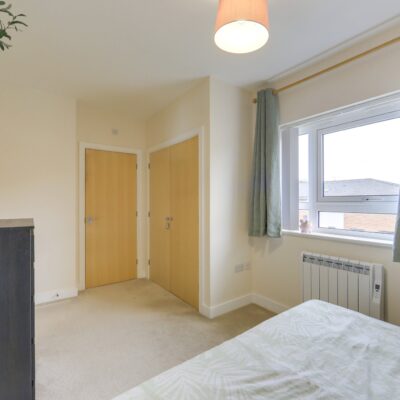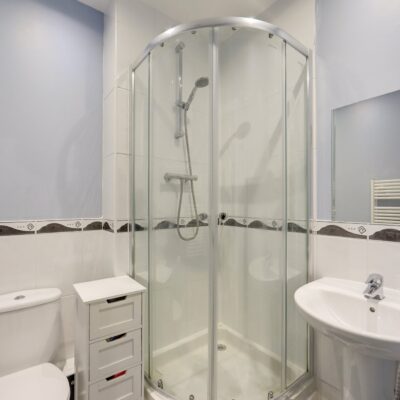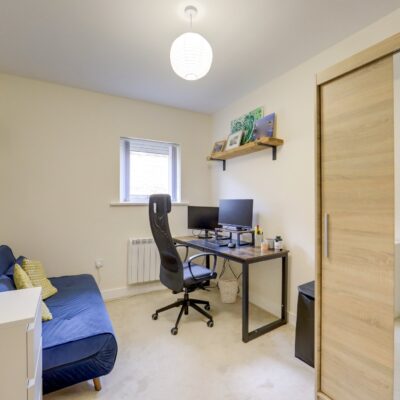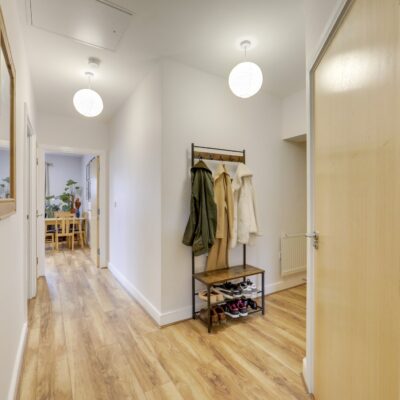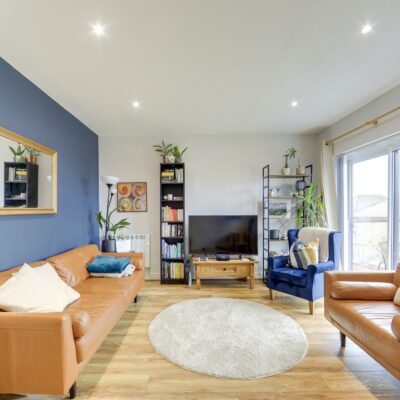Highfield Close, London
Highfield Close, London, SE13 6WAProperty Features
- Top Floor Flat
- No Onward Chain
- Two Bed - Two Bath
- South-Facing Balcony
- Allocated Parking Space
- 0.3 mi from Hither Green Station
Property Summary
Offered to the market with no onward chain, this spacious top-floor flat boasts modern, light-filled interiors and benefits from a private balcony and allocated off-street parking.
Located in Highfield Close, a quiet residential block, the property features a welcoming entrance hall with ample built-in storage. The bright and airy lounge is enhanced by sliding doors that open onto a south-facing balcony, providing an ideal space to relax and unwind. Along the hall, there is a separate kitchen with contemporary units and integrated appliances, a stylish family bathroom, and two double bedrooms. The master bedroom further benefits from built-in wardrobes and an en-suite shower room.
Situated within the sought-after Meridian South Development, this home is within walking distance of essential amenities, including a GP practice, pharmacy, and a 24-hour Anytime Fitness Gym. The area also offers a fantastic selection of shops, supermarkets, and dining options. Hither Green Station provides excellent transport links into Central London, while highly regarded nurseries, schools, and the beautiful open spaces of Mountsfield Park make this location particularly popular with families and professionals alike.
Tenure: Leasehold (102 years remaining on lease) | Monthly Service Charge: £200 | Ground Rent: £200pa | Council Tax: Lewisham band C
Full Details
Top Floor
Entrance Hall
Pendant ceiling lights, storage cupboards, electric wall heater, laminate wood flooring.
Lounge/Diner
5.02m x 3.84m (16' 6" x 12' 7")
Double-glazed window and sliding door to balcony, inset ceiling spotlights, electric wall heaters, laminate wood flooring.
Kitchen
3.82m x 1.90m (12' 7" x 6' 3")
Double-glazed window, inset ceiling spotlights, fitted kitchen units, 1.5 bowl sink with mixer tap and drainer, integrated washing machine, fridge, freezer, oven and electric hob, extractor hood, electric wall heater, tile flooring.
Bedroom
4.94m x 2.66m (16' 3" x 8' 9")
Double-glazed window, pendant ceiling light, built-in wardrobe, electric wall heater, fitted carpet.
Shower Room
1.72m x 1.68m (5' 8" x 5' 6")
Ceiling light, walk-in shower, pedestal washbasin, WC, heated towel rail, tile flooring.
Bedroom
3.82m x 2.58m (12' 7" x 8' 6")
Double-glazed window, pendant ceiling light, electric wall heater, fitted carpet.
Bathroom
1.92m x 1.89m (6' 3" x 6' 2")
Ceiling light, bathtub with shower, pedestal washbasin, WC, heated towel rail, tile flooring.
