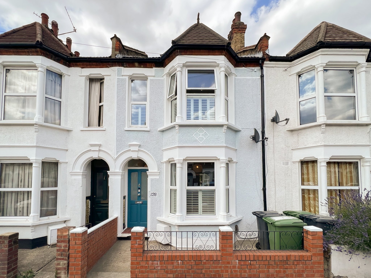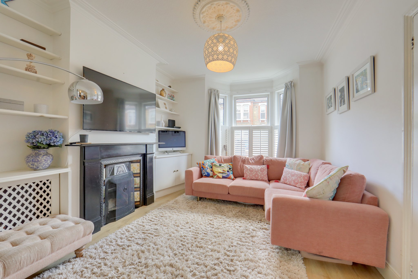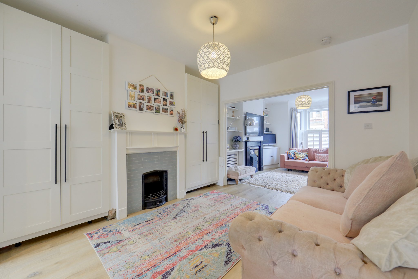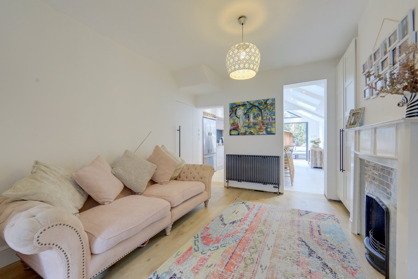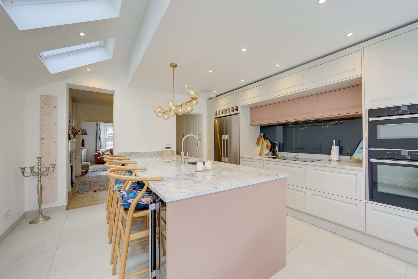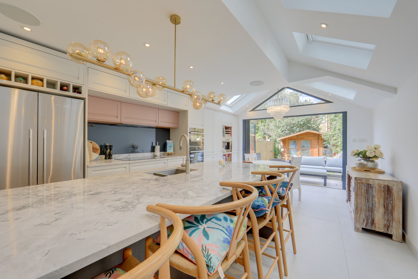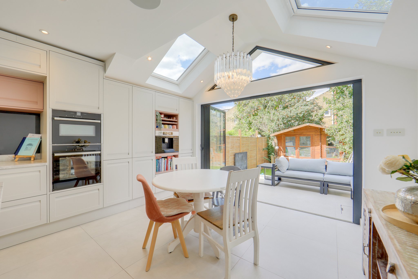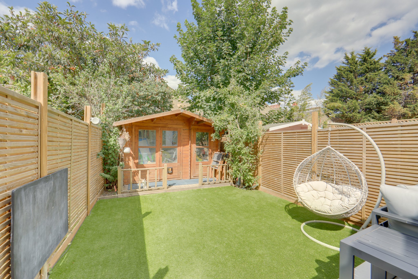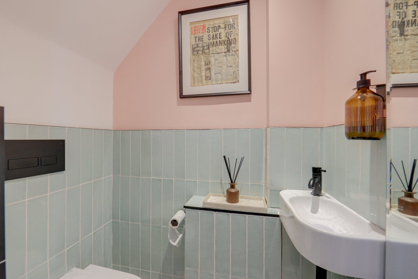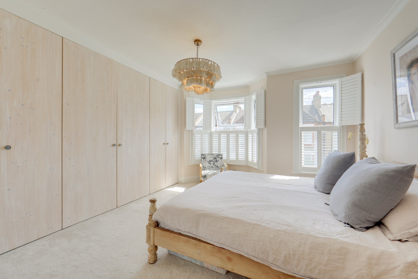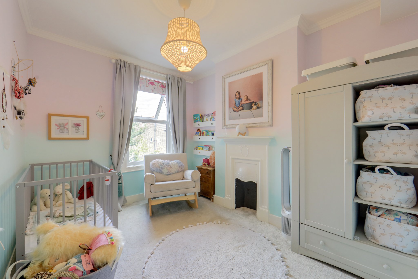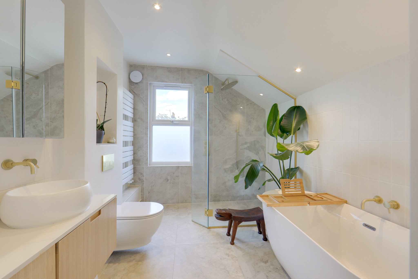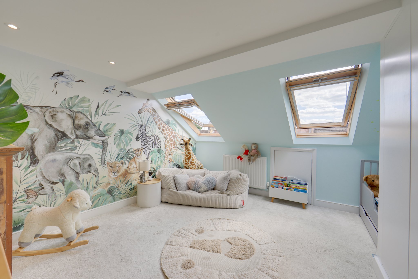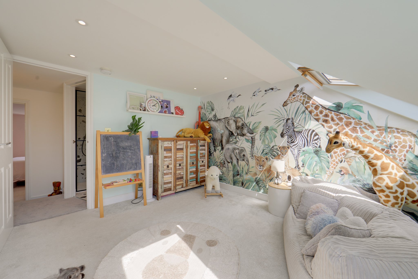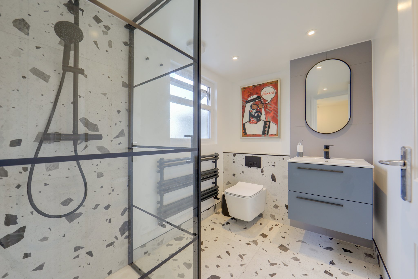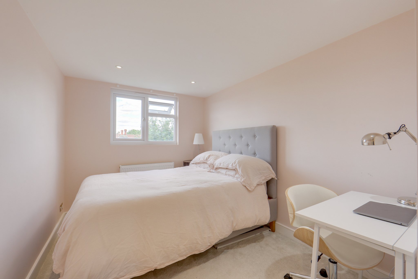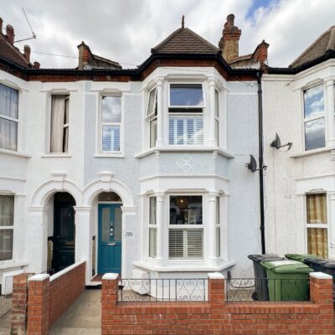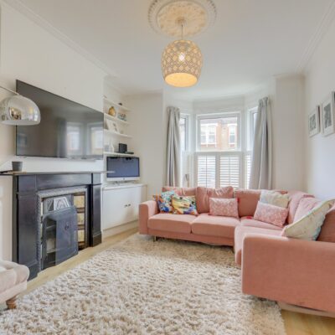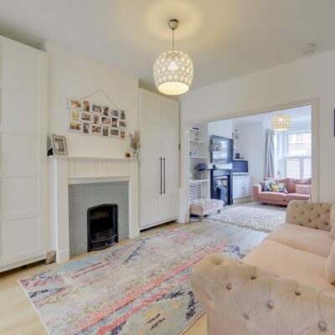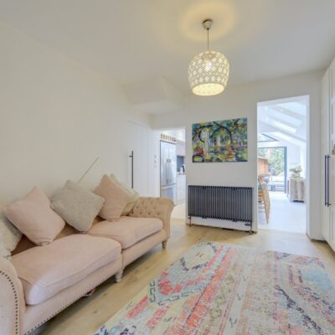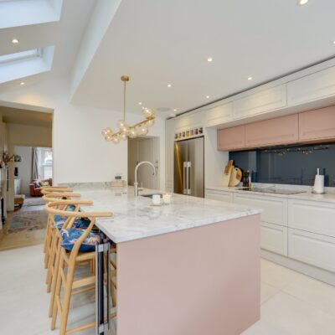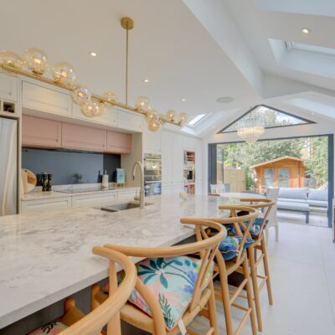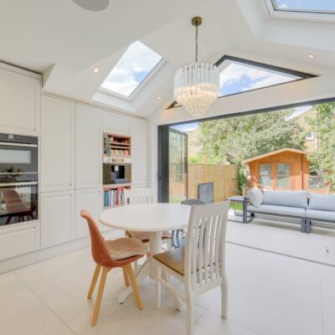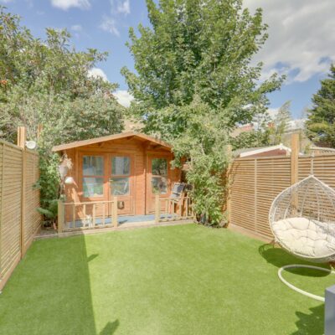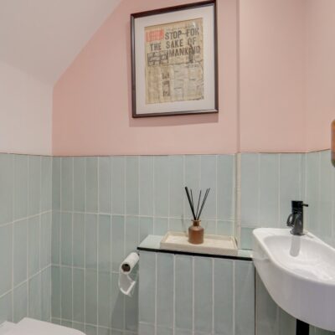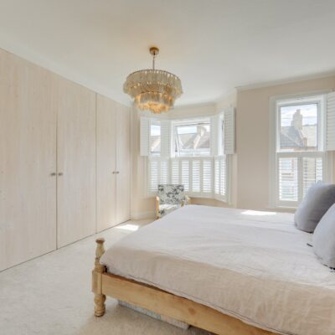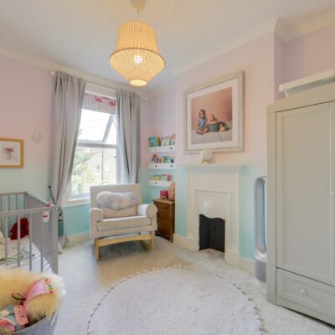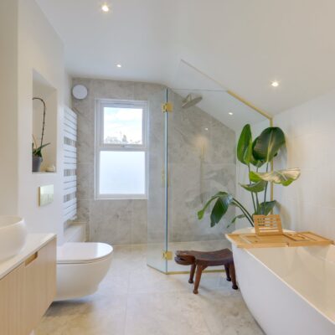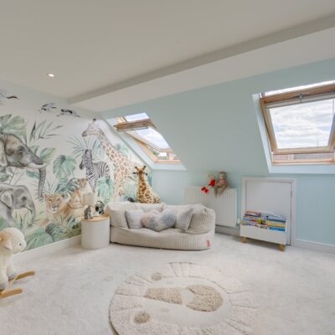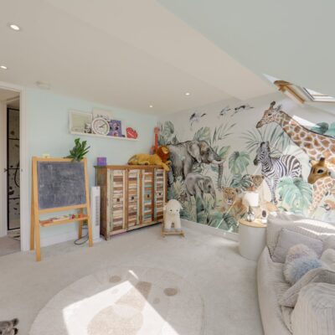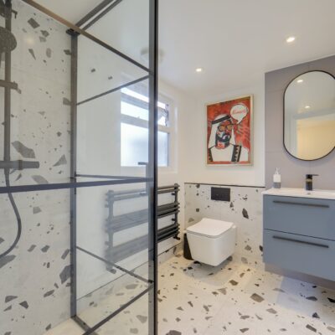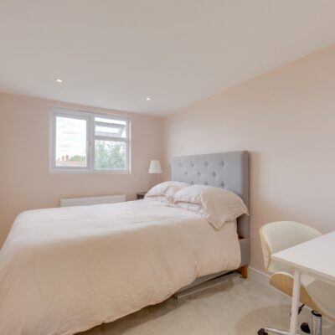Property Features
- 4 Bed Family Home
- Beautifully Presented
- Unfurnished
- Catch for 'Outstanding' Local Schools
- 0.3 mi to Hither Green Station
- Available March 2025
Property Summary
A generously sized and beautifully presented four-bedroom terraced house on Fernbrook Road in the heart of Hither Green.
Finished to a high spec and boasting ample storage space throughout, the ground floor of this property comprises two good-sized reception rooms with beautiful period features, and has been extended, making room for a brand new kitchen/diner and WC. On the first floor, there are two bedrooms, a newly fitted family bathroom and a utility cupboard. The second floor of this property boasts two further double bedrooms and a newly fitted modern shower room.
Bifold doors at the end of the kitchen open onto a tiled patio, providing easy access to the garden and opening up the living space. Outside, this property also benefits from a garden office/studio and storage.
Popular with families, Fernbrook Road benefits from falling within the catchment area of the Ofsted 'Outstanding' rated Brindishe Manor Primary School and is just a short walk away from the open spaces of Manor House Gardens, with tennis courts, a playground, cafe and lake. Locally the property also benefits from being in close proximity to a variety of local amenities, including independent shops, cafes, restaurants and Hither Green Station, offering a range of commuter services, including London Bridge in just 10 minutes.
Offered unfurnished and available March 2025
Full Details
Ground Floor
Lounge
13' 2" x 10' 8" (4.01m x 3.25m)
Double glazed bay window, pendant ceiling light, cast iron fireplace, alcove shelving and cabinets, radiator, laminate wood flooring.
Dining Room
11' 6" x 11' 3" (3.51m x 3.43m)
Pendant ceiling light, cast iron fireplace, alcove cabinets, radiator, laminate wood flooring.
Kitchen / Diner
19' 5" x 14' 1" (5.92m x 4.29m)
Double glazed roof windows and Bifold doors to garden, ceiling spotlights, fitted kitchen units with island and breakfast bar, 1.5 bowl kitchen sink, integrated dishwasher, wine cooler, oven, grill, induction hob & extractor hood, freestanding fridge/freezer, tiled flooring.
WC
WC, washbasin, tiled flooring.
First Floor
Bedroom
14' 1" x 13' 2" (4.29m x 4.01m)
Double glazed windows, plantation shutters, pendant ceiling light, built-in wardrobes, radiator, newly fitted carpet.
Bedroom
11' 6" x 8' 9" (3.51m x 2.67m)
Double glazed window, pendant ceiling light, fireplace, radiator, newly fitted carpet.
Bathroom
9' 11" x 8' 1" (3.02m x 2.46m)
Double glazed window, ceiling spotlights, walk-in shower with overhead and handheld showers, freestanding bathtub, washbasin on vanity unit, WC, heated howel rail, tiled flooring.
Second Floor
Bedroom
11' 8" x 10' 0" (3.56m x 3.05m)
Double glazed roof windows, ceiling spotlights, built-cupboard, eaves storage, radiator, newly fitted carpet.
Bedroom
10' 11" x 7' 9" (3.33m x 2.36m)
Double glazed windows, ceiling spotlights, radiator, newly fitted carpet.
Shower Room
8' 5" x 5' 6" (2.57m x 1.68m)
Double glazed window, ceiling spotlights, walk-in shower, washbasin on vanity unit, WC, heated towel rail, tiled flooring.
Outside
Garden
Tiled patio leading to lawn and home office and storage.
