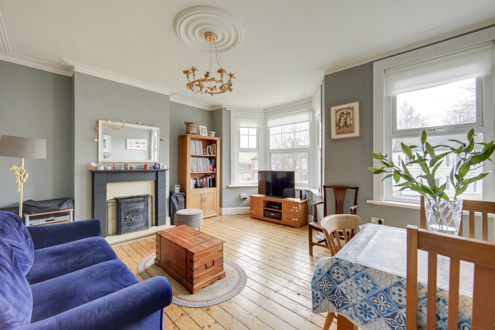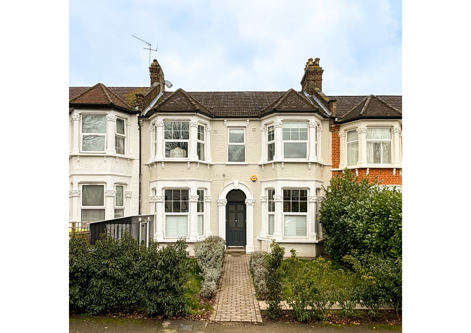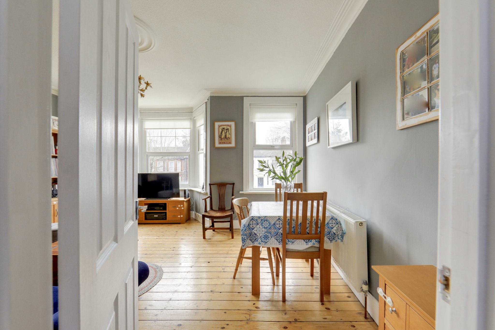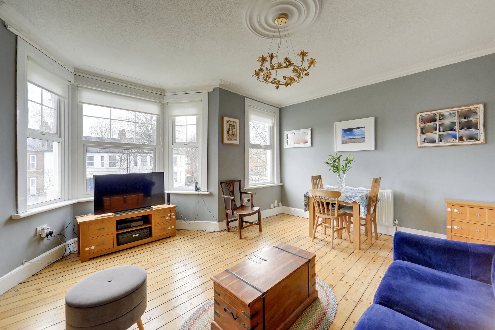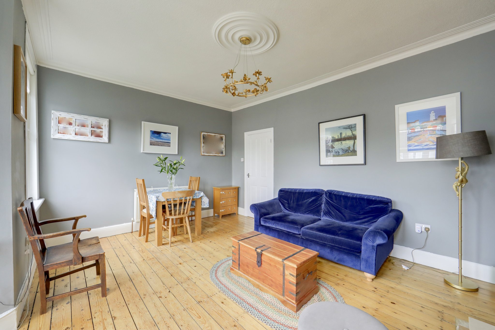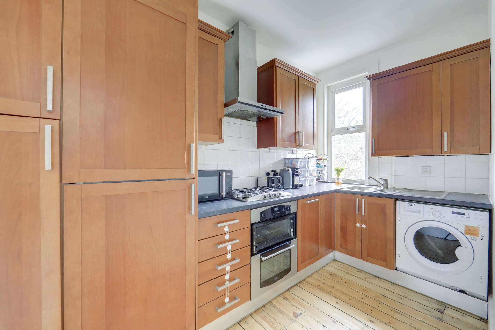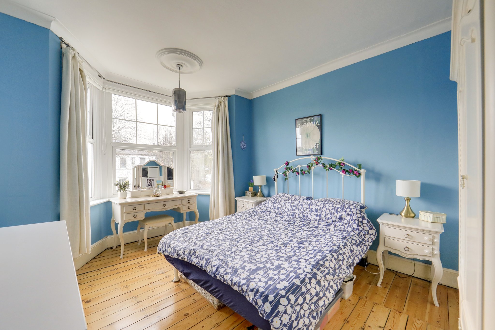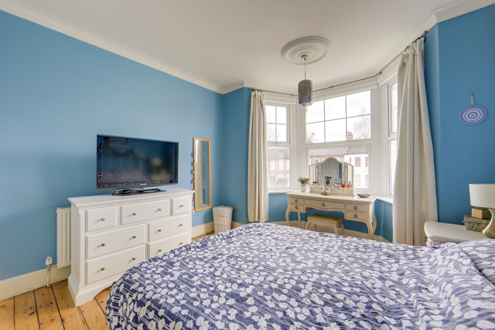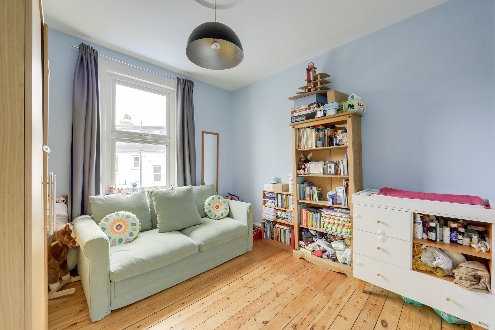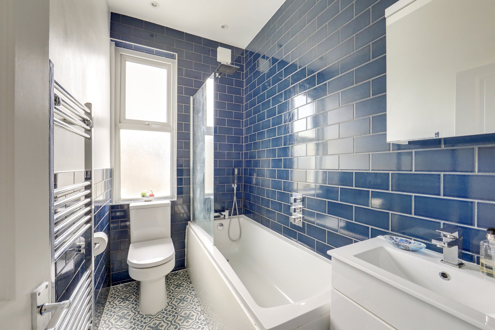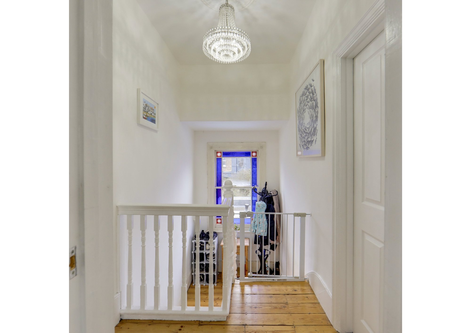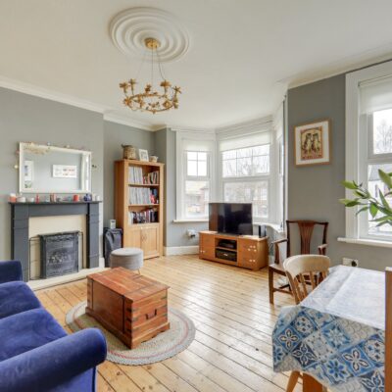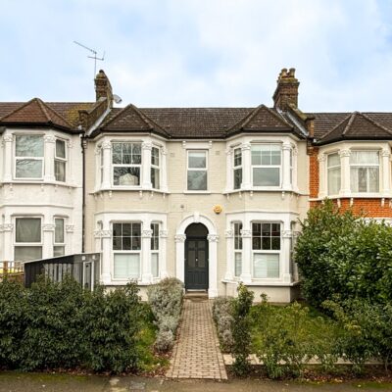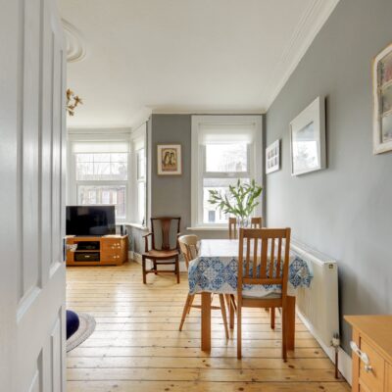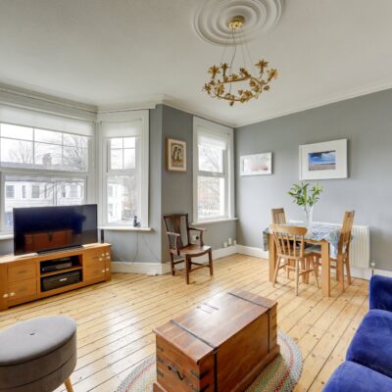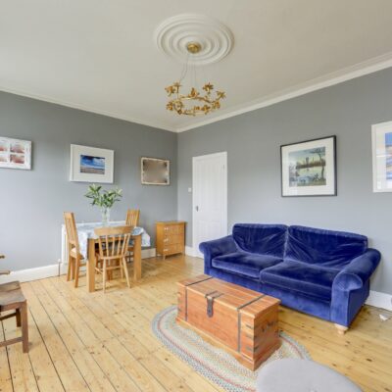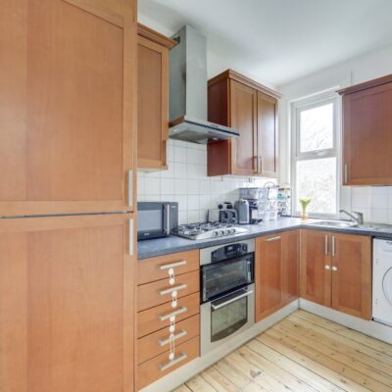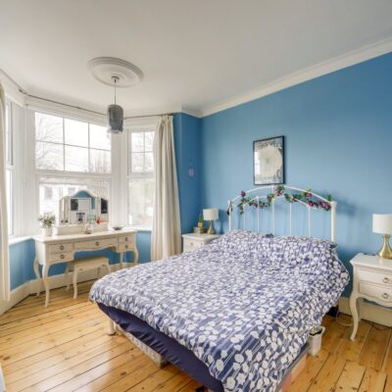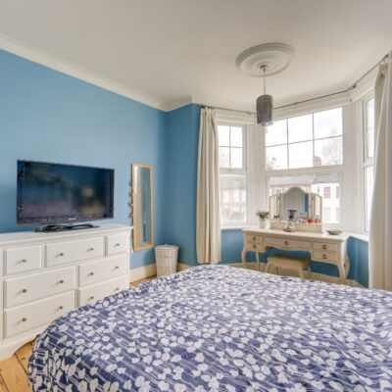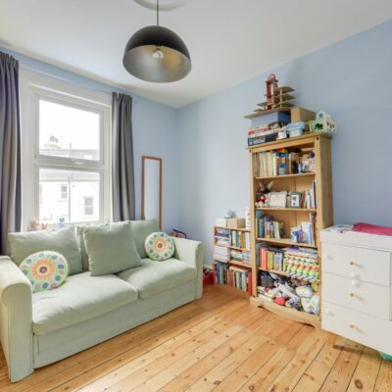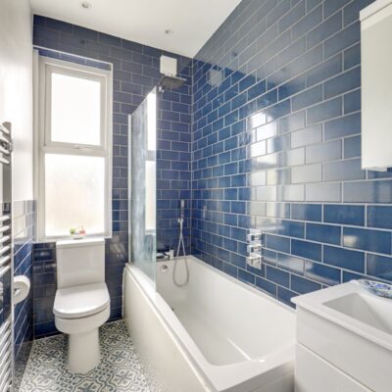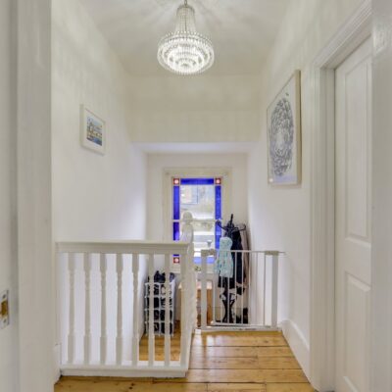Hither Green Lane, London
Hither Green Lane, London, SE13 6TRProperty Features
- First Floor Conversion Flat
- Two Double Bedrooms
- Modern Bathroom Suite
- Spacious Lounge/Diner
- 0.5mi from Hither Green Station
- Close to Mountsfield Park
Property Summary
Set across the top floor of a charming double-fronted period conversion, this spacious two-bedroom flat is perfect for buyers seeking a vibrant community with excellent commuter links.
Stepping inside, the entrance hall leads to a spacious landing, offering plenty of room for coat and shoe storage, beautifully illuminated by a striking stained glass sash window. Original wood floorboards flow seamlessly throughout the flat, adding warmth and character. The generously sized lounge is bathed in natural light from a large bay window overlooking the front of the property, with a feature fireplace adding to its inviting charm. The separate kitchen is well-appointed with integrated appliances. Both bedrooms are well-proportioned doubles, and the stylish bathroom boasts modern fittings.
This property also benefits from a large loft, spanning the size of the flat and providing excellent storage. Additionally, the front garden is owned by the property, offering a lawned area for gardening enthusiasts and a handy storage shed, ideal for bike users.
Just a short walk from Hither Green Station, the property offers fast connections to London Bridge, Charing Cross, and Cannon Street, making it perfect for commuters. The local area boasts a fantastic selection of independent cafés, restaurants, and boutique shops, creating a welcoming, village-like atmosphere. Essential amenities, including a 24-hour Anytime Fitness gym, are within easy reach, while the beautiful open spaces of Mountsfield Park provide a perfect setting for relaxation and outdoor activities.
Tenure: Leasehold (986 years remaining) | Service Charge: N/A | Ground Rent: Peppercorn | Council Tax: Lewisham band B
Full Details
First Floor
Reception Room
4.92m x 4.45m (16' 2" x 14' 7")
Double-glazed windows, ceiling light, gas fireplace, radiator, wood flooring.
Kitchen
3.38m x 1.84m (11' 1" x 6' 0")
Double-glazed window, ceiling light, fitted kitchen units, 1.5 bowl sink with mixer tap and drainer, integrated dishwasher, washing machine, fridge/freezer, oven, grill, gas hob and extractor hood, wood flooring.
Bedroom
4.49m x 3.50m (14' 9" x 11' 6")
Double-glazed bay window, ceiling light, radiator, wood flooring.
Bedroom
3.38m x 3.14m (11' 1" x 10' 4")
Double-glazed window, ceiling light, radiator, wood flooring.
Bathroom
2.36m x 1.45m (7' 9" x 4' 9")
Double-glazed window, inset ceiling spotlights, bathtub with shower and screen, washbasin on vanity unit, WC, heated towel rail, tile flooring, loft access.
Outside
Front Garden
Lawn with mature plant borders, storage shed.
