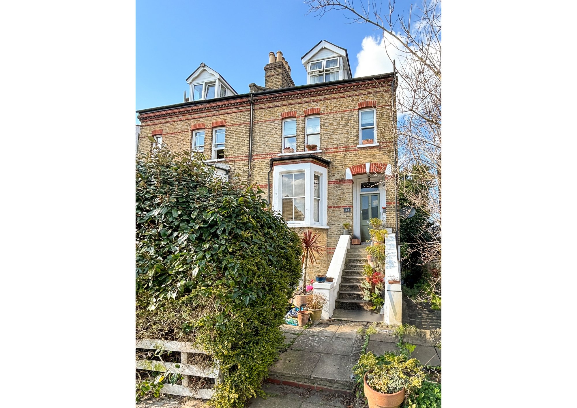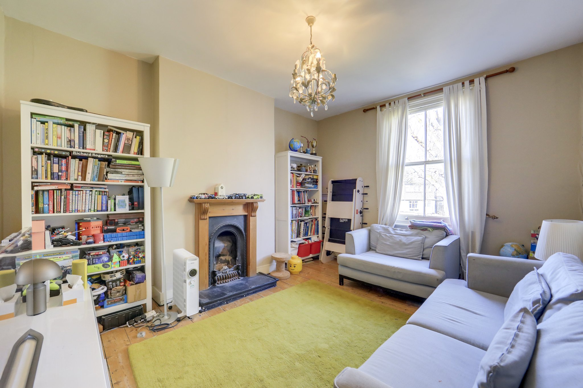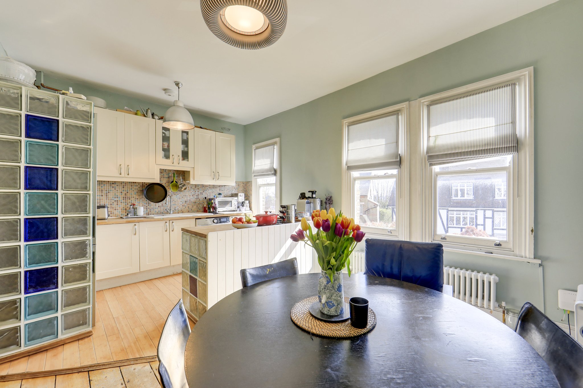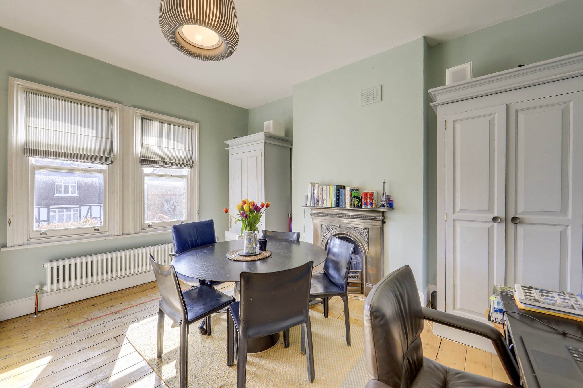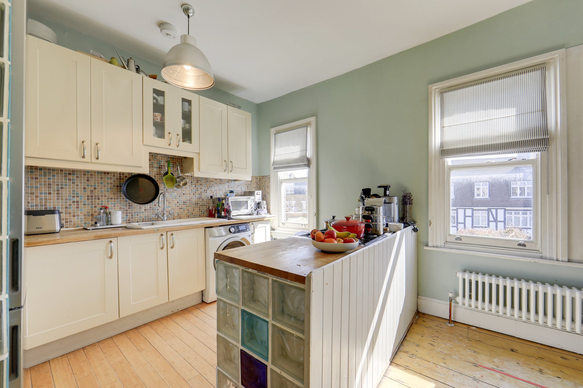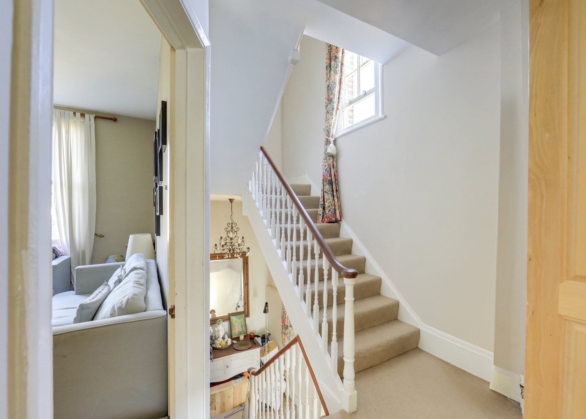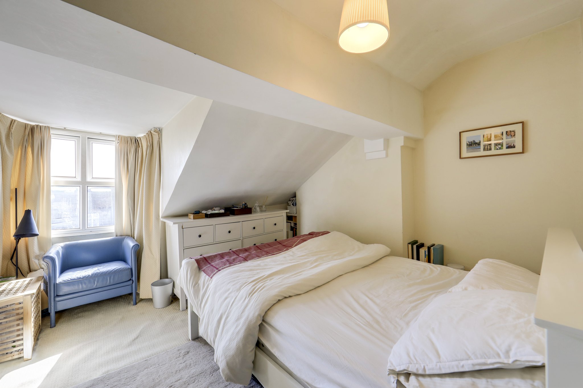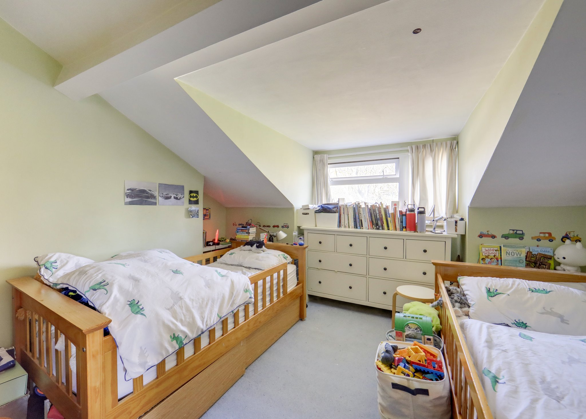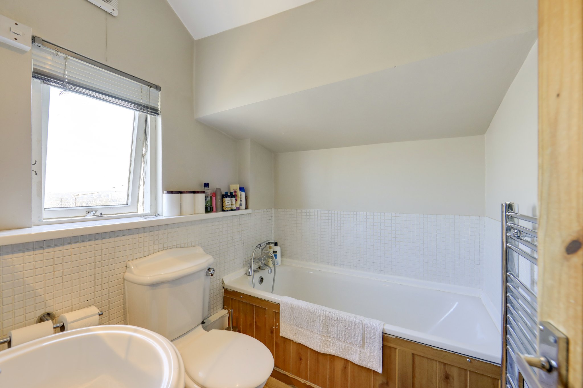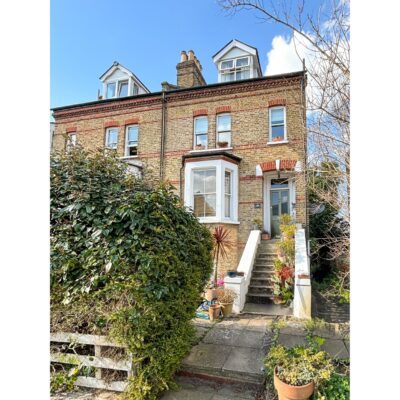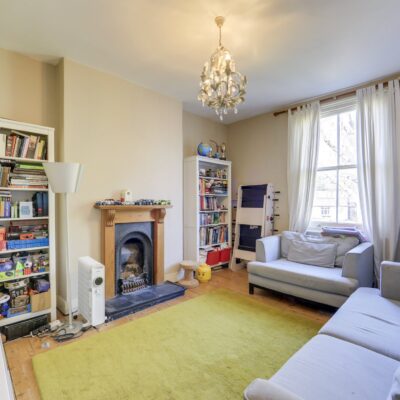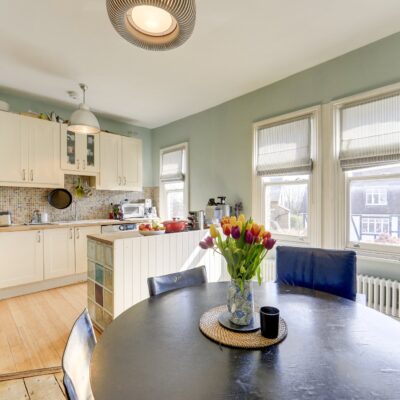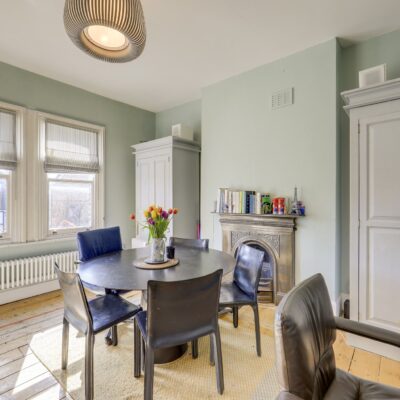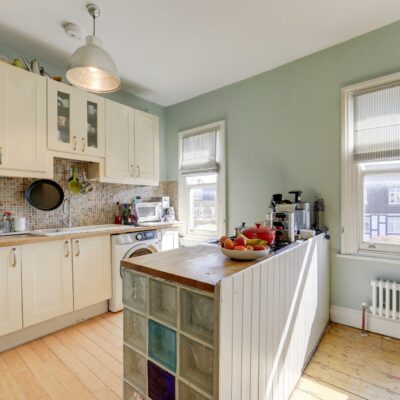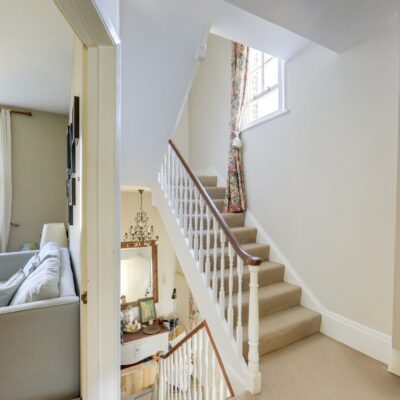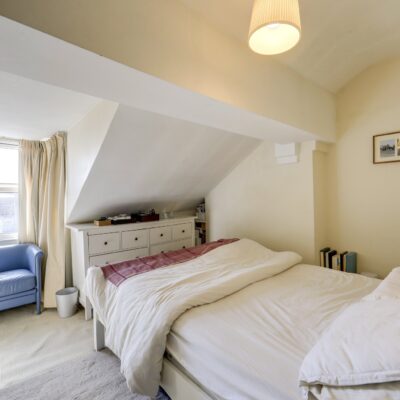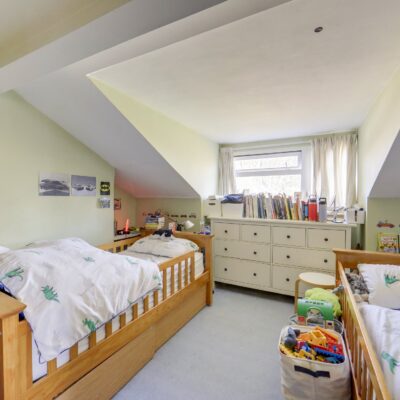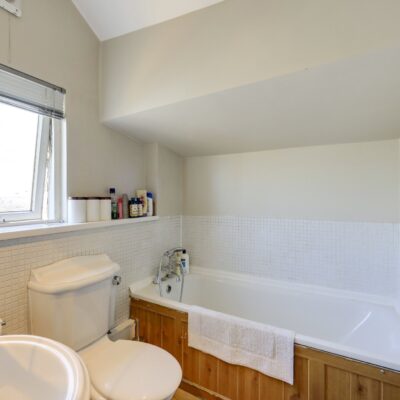Devonshire Road, London
Devonshire Road, London, SE23 3NBProperty Features
- No Onward Chain
- Split Level Maisonette
- Two Double Bedrooms
- Kitchen / Diner
- Period Features
- Great Transport Links
Property Summary
This bright and spacious two-bedroom maisonette, offered chain-free, is an excellent option for buyers seeking a home in a vibrant community with great commuter links.
The property benefits from its own private front door, opening into a ground-floor entrance hall with handy storage for coats and shoes. Upstairs, the first floor features a cosy lounge and a generous kitchen/diner, while the second-floor landing, complete with built-in storage, leads to two well-proportioned double bedrooms and the bathroom.
Ideally located on Devonshire Road, the property is within easy reach of Forest Hill and Honor Oak Stations, offering frequent National Rail, London Overground, and bus services to Central London. The area boasts an eclectic mix of independent shops, supermarkets, and fantastic dining options. The renowned Horniman Museum and its popular Sunday market are just a short stroll away, making this a perfect home for those seeking both convenience and a lively local scene.
Tenure: Share of Freehold (remaining lease term - 991 years) | Council Tax: Lewisham band D
Full Details
Raised Ground Floor
Entrance Hall
Pendant ceiling light, fitted carpet.
First Floor
Reception Room
4.28m x 3.56m (14' 1" x 11' 8")
Sash window, pendant ceiling light, fireplace, radiator, wood flooring.
Kitchen/Diner
5.56m x 4.30m (18' 3" x 14' 1")
Double-glazed sash windows, pendant ceiling lights, fitted kitchen units, 1.5 bowl sink with mixer tap and drainer, plumbing for washing machine, cupboard housing boiler, fireplace, radiator, wood flooring.
Second Floor
Bedroom
3.74m x 3.32m (12' 3" x 10' 11")
Double-glazed windows, pendant ceiling light, eaves storage, radiator, fitted carpet.
Bedroom
4.24m x 3.64m (13' 11" x 11' 11")
Double-glazed window, pendant ceiling light, radiator, fitted carpet.
Bathroom
2.04m x 1.83m (6' 8" x 6' 0")
Double-glazed window, bathtub with shower, washbasin, WC, heated towel rail, wood flooring.
