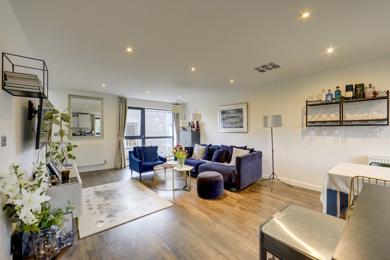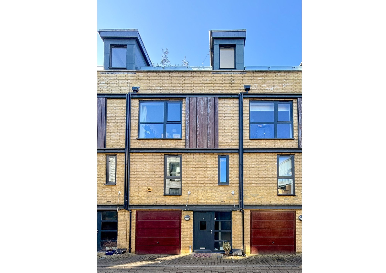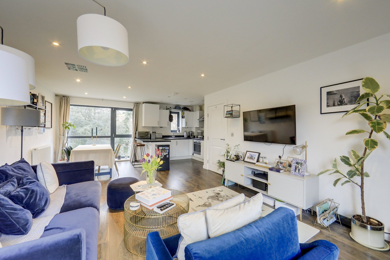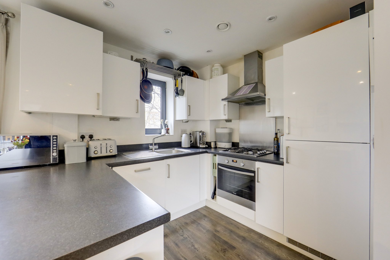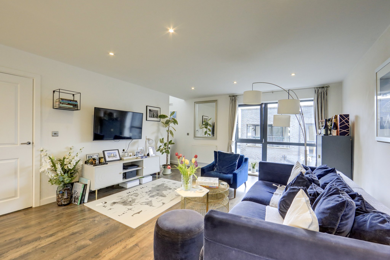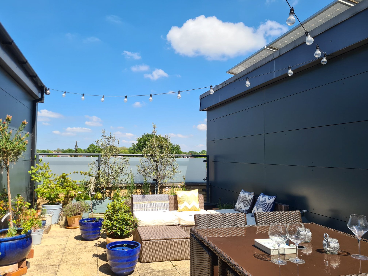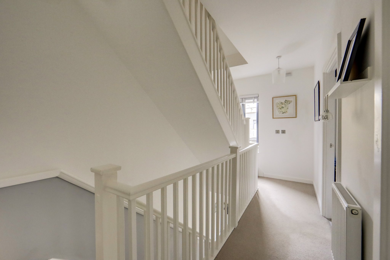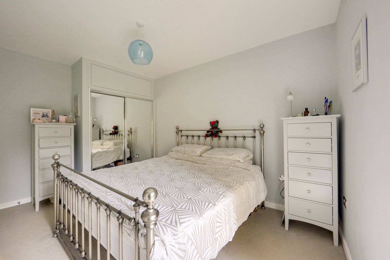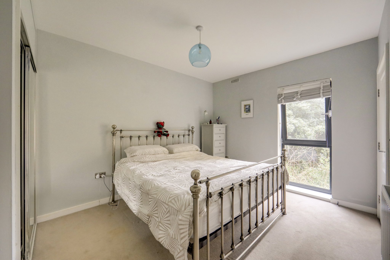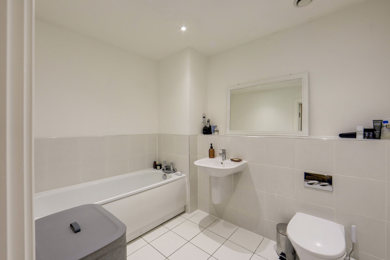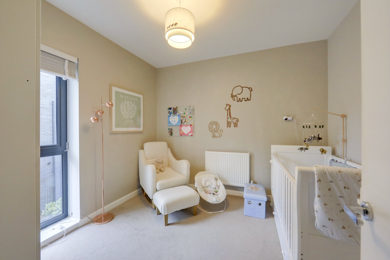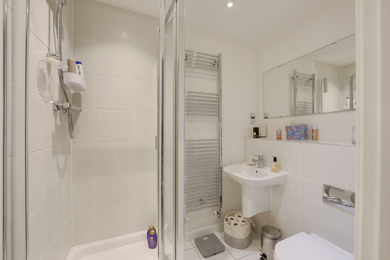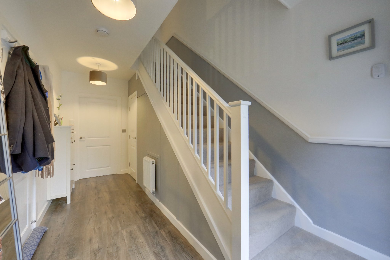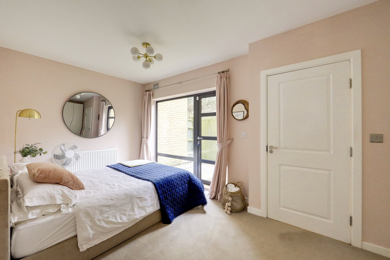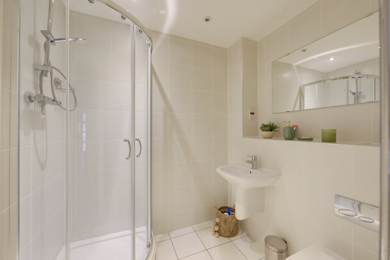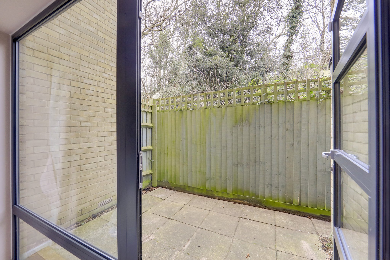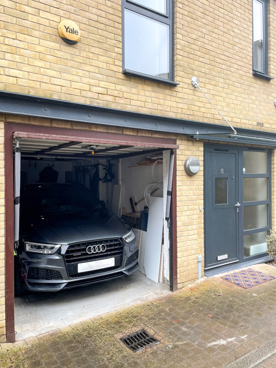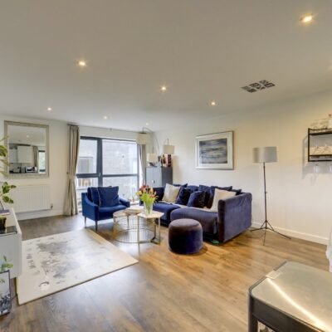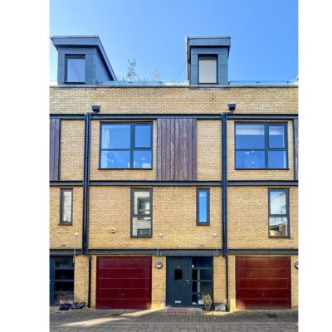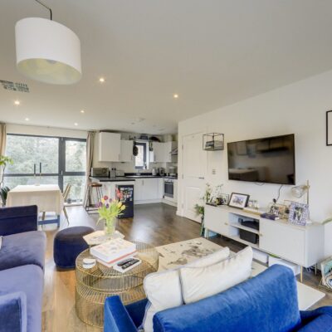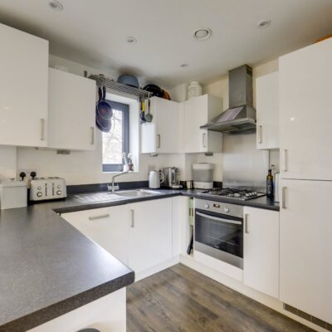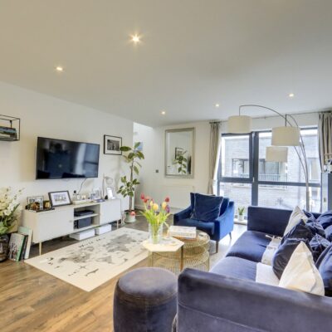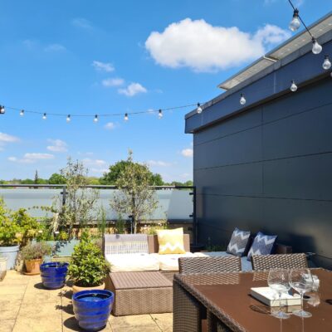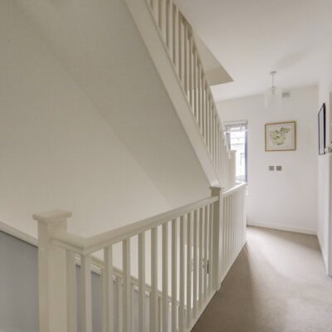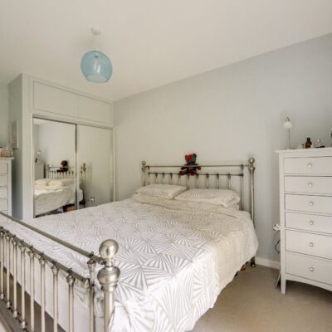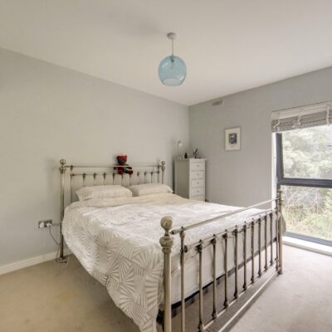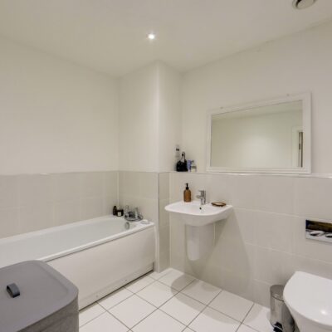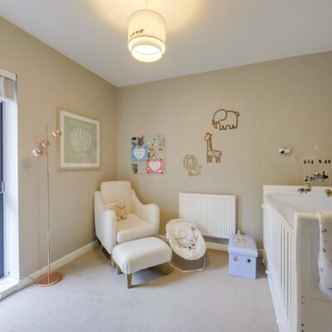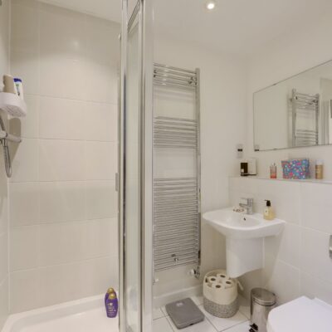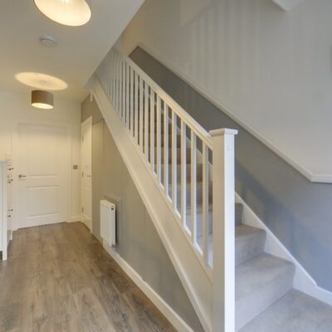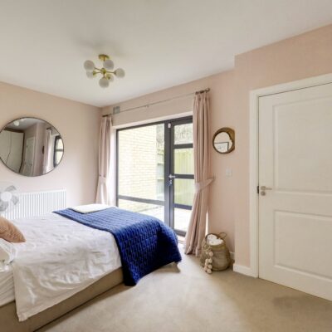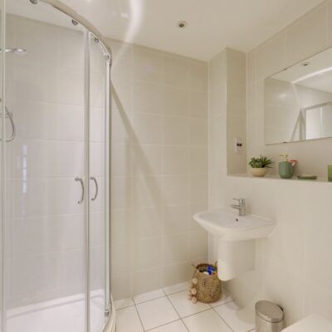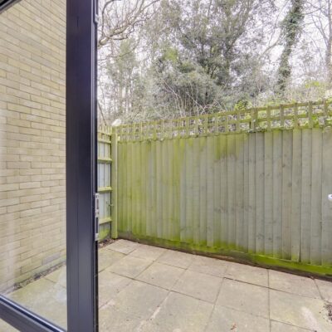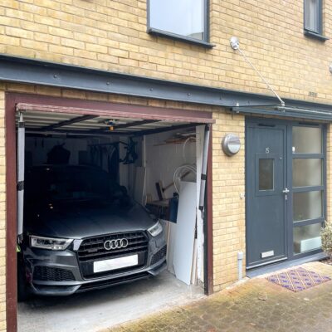Chiltonian Mews, London
Chiltonian Mews, London, SE13 5FDProperty Features
- Modern Townhouse
- Three Bed - Three Bath
- Open Plan Living Space
- Integral Garage
- Private Roof Terrace & Courtyard
- Close to Hither Green Station
Property Summary
Nestled within the sought-after Chiltonian Mews development, this stylish three-bedroom townhouse seamlessly blends modern living with superb convenience.
Designed for versatility and space, the ground floor features an inviting entrance hall, a generous double bedroom with an en-suite shower room and direct access to a private courtyard—an ideal retreat for guests - along with utility closet, generous fitted under stair storage and internal garage access. The first floor hosts two further bedrooms, including a master suite with built-in wardrobes and an en-suite bathroom, plus a stylish shower room serving the second bedroom. The second floor is dedicated to a stunning open-plan living space, featuring a sleek modern kitchen with integrated appliances, a built-in breakfast bar, and ample room for lounging and dining. A private roof terrace provides the perfect setting for alfresco dining, sunbathing, or simply unwinding with fantastic views.
Just moments from Hither Green Station, the property offers fast connections to London Bridge, Charing Cross, and Cannon Street, making it ideal for commuters. The vibrant local area is home to independent cafés, restaurants, and boutique shops, contributing to Hither Green’s welcoming, village-like atmosphere. Families benefit from highly regarded nurseries and schools, while nearby Mountsfield Park and Manor House Gardens provide beautiful green spaces for leisure and relaxation.
With its contemporary design, prime location, and fantastic outdoor spaces, this move-in-ready townhouse presents an outstanding opportunity for modern living in a well-connected and thriving community.
Tenure: Freehold | Council Tax: Lewisham band E
Full Details
Ground Floor
Entrance Hall
Pendant ceiling light, understairs storage cupboards, utility cupboard, radiator, laminate wood flooring.
Bedroom
5.40m x 2.75m (17' 9" x 9' 0")
Double-glazed window and door to courtyard, ceiling light, radiator, fitted carpet.
Courtyard
Ensuite
2.16m x 1.74m (7' 1" x 5' 9")
Inset ceiling spotlights, walk-in shower, washbasin, WC, heated towel rail, tile flooring.
Garage
4.70m x 2.80m (15' 5" x 9' 2")
First Floor
Bedroom
4.36m x 3.10m (14' 4" x 10' 2")
Double-glazed window, pendant ceiling light, built-in wardrobe, radiator, fitted carpet.
Bathroom
2.59m x 2.16m (8' 6" x 7' 1")
Inset ceiling spotlights, bathtub with shower, washbasin, WC, heated towel rail, tile flooring.
Bedroom
3.10m x 3.09m (10' 2" x 10' 2")
Double-glazed window, pendant ceiling light, radiator, fitted carpet.
Shower Room
2.16m x 1.45m (7' 1" x 4' 9")
Inset ceiling spotlights, walk-in shower, washbasin, WC, heated towel rail, tile flooring.
Second Floor
Lounge/Kitchen
7.55m x 4.19m (24' 9" x 13' 9")
Double-glazed windows, inset ceiling spotlights, fitted kitchen units with breakfast bar, sink with mixer tap and drainer, integrated dishwasher, fridge/freezer, oven, electric hob and extractor hood, radiators, laminate wood flooring.
Third Floor
Boiler Room
Roof Terrace
