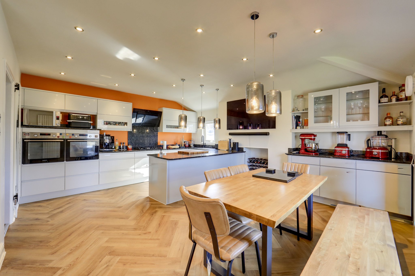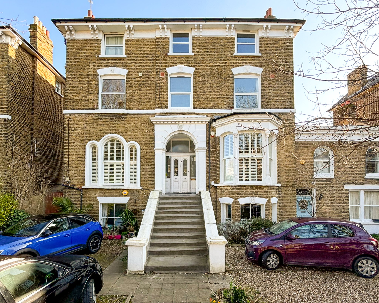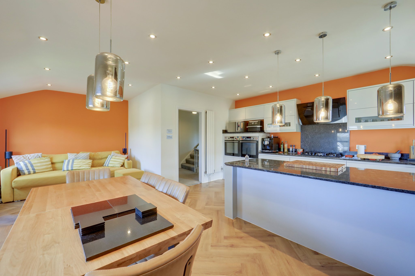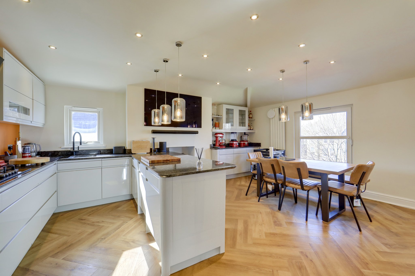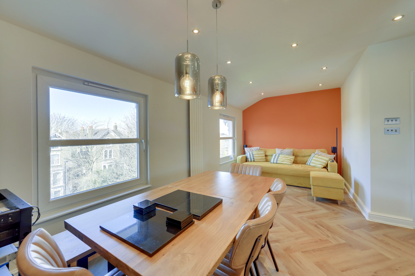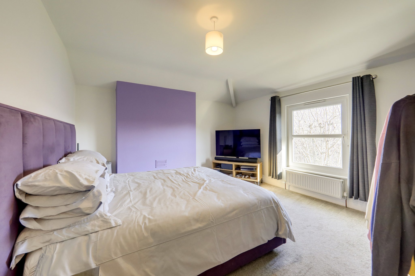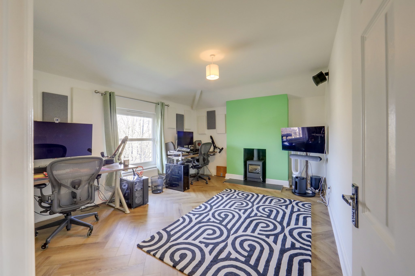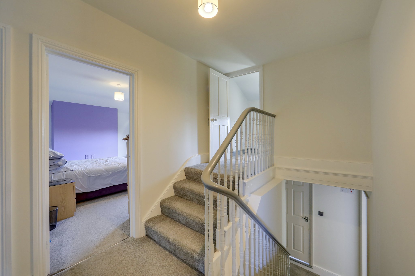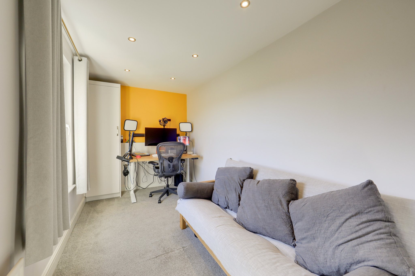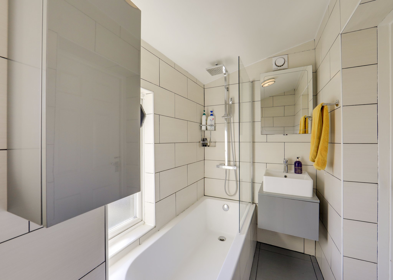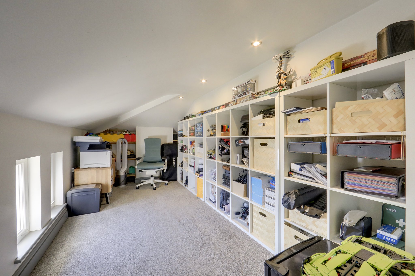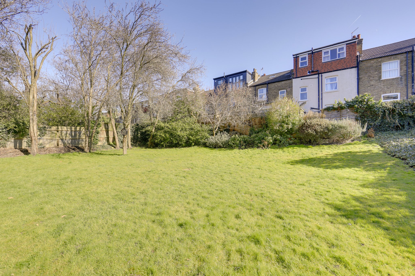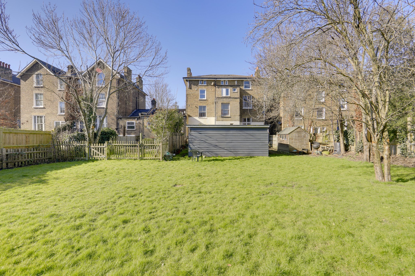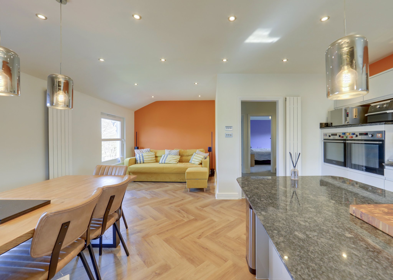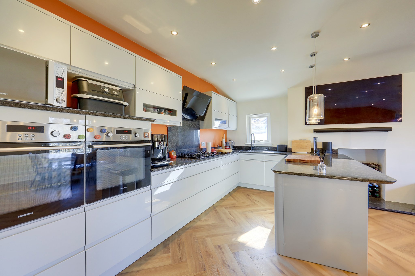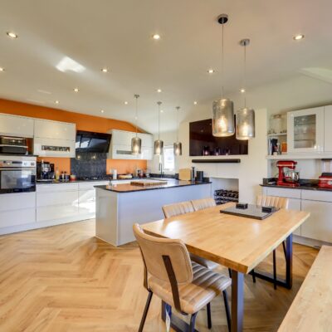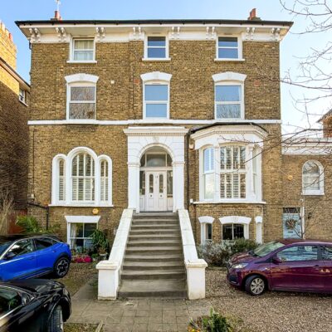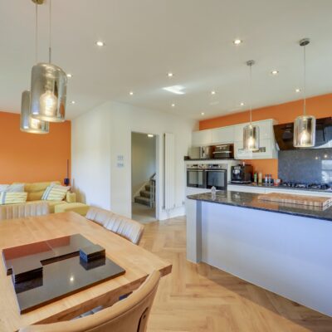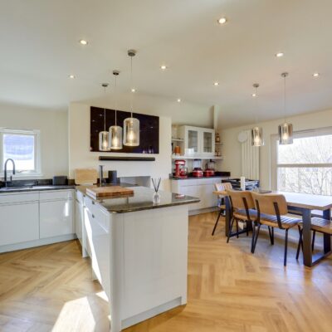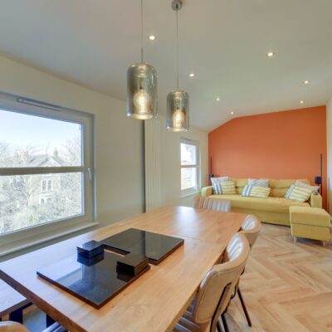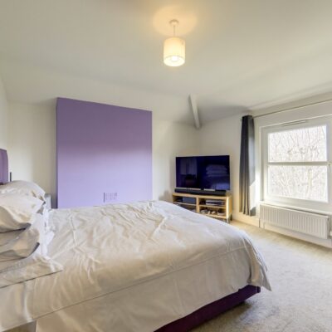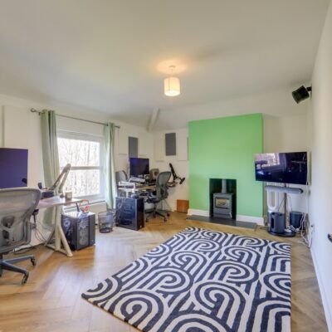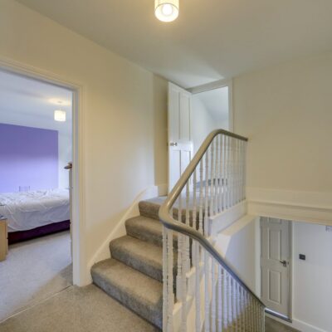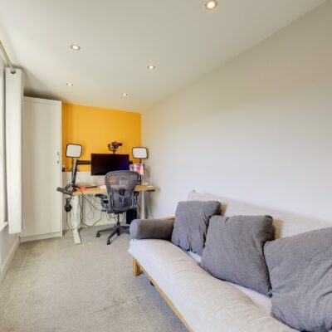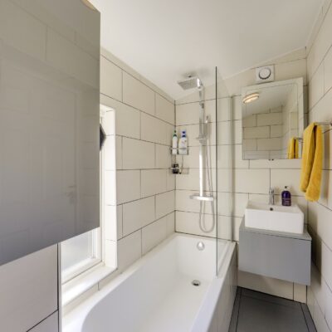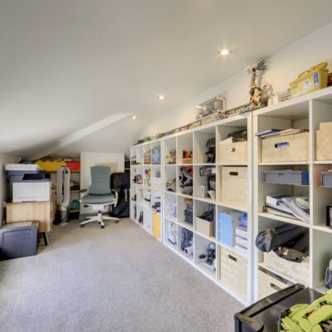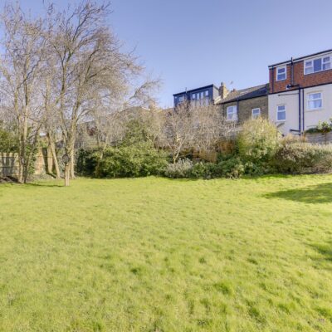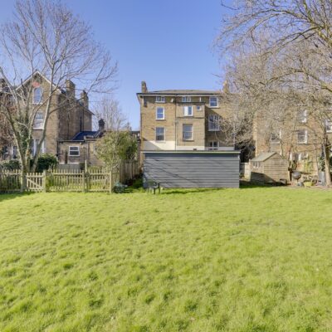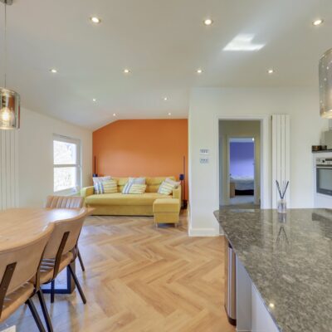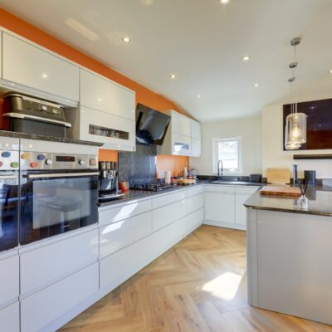Manor Park, London
Manor Park, London, SE13 5QZProperty Features
- Split Level Flat
- Light & Modern Interiors
- Open Plan Kitchen/Living Room
- Three Bedrooms + Study
- Large Communal Garden
- Allocated Off-Street Parking
- 0.4mi to Hither Green Station
- Close to Manor House Gardens
Property Summary
This beautifully presented three-bedroom flat is set across the top floor of an elegant period mansion conversion on Manor Park, a sought-after tree-lined street in Hither Green, known for its charming homes and strong sense of community. Move-in ready, this bright and stylish home blends character with modern comfort in a vibrant area with excellent commuter links.
The split-level layout enhances the sense of space, with a generous landing leading to a stunning open-plan kitchen and living room. Sleek modern units, integrated appliances, and ample space for lounging and dining create an ideal setting for both everyday life and entertaining. Natural light floods the room, adding to its inviting atmosphere.
There are three bedrooms, including two well-proportioned doubles, alongside a contemporary bathroom with stylish fittings. An additional room offers flexibility as a home office, creative space, or occasional guest room. The property also benefits from a large loft, providing valuable storage.
Outside, the well-maintained communal garden offers a peaceful retreat, perfect for alfresco dining or unwinding. Residents also enjoy a communal storage shed and an allocated parking space.
Hither Green’s excellent transport links make commuting effortless, with Hither Green Station a short walk away, providing fast connections to London Bridge, Charing Cross, and Cannon Street. Lewisham Rail and DLR Stations are also nearby for additional routes. Green spaces abound, with Manor Park and the scenic Manor House Gardens just moments away. Independent cafés, restaurants, and boutique shops add to the area’s welcoming, village-like feel, making Hither Green a highly desirable place to call home.
Tenure: Share of Freehold (109 years remaining on lease) | Monthly Service Charge: £126.65 | Council Tax: Lewisham band C
Full Details
Second Floor
Bedroom
4.18m x 2.29m (13' 9" x 7' 6")
Double-glazed window, inset ceiling spotlights, built-in cupboard, radiator, fitted carpet.
Bathroom
2.80m x 1.29m (9' 2" x 4' 3")
Double-glazed windows, flush ceiling light, bathtub with shower and screen, washbasin, WC, heated towel rail, tile flooring.
Third Floor
Open Plan Kitchen & Living Room
6.85m x 5.52m (22' 6" x 18' 1")
Double-glazed windows, inset ceiling spotlights, pendant ceiling lights, fitted kitchen units with built-in breakfast bar and marble worktops, 1.5 bow sink with mixer tap and drainer, integrated dishwasher, washing machine, fridge, freezer, double oven, 5 ring gas hob and extractor hood, radiators, LVT Herringbone flooring.
Bedroom
4.59m x 3.65m (15' 1" x 12' 0")
Double-glazed window, pendant ceiling light, fireplace with wood burning stove, radiator, LVT Herringbone flooring.
Bedroom
4.59m x 3.94m (15' 1" x 12' 11")
Double-glazed window, pendant ceiling light, radiator, fitted carpet.
Study
4.45m x 2.06m (14' 7" x 6' 9")
Double-glazed windows, inset ceiling spotlights, radiator, fitted carpet.
Outside
Communal Garden
Large lawn with mature shrub and tree borders, communal storage shed.
