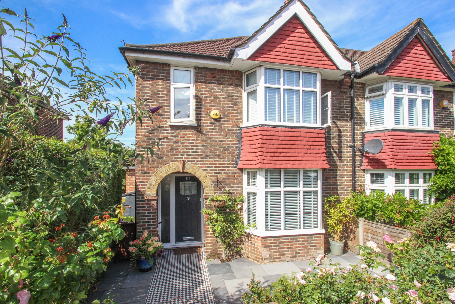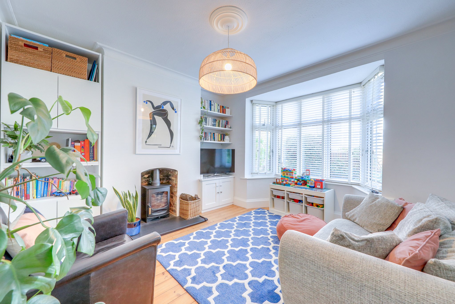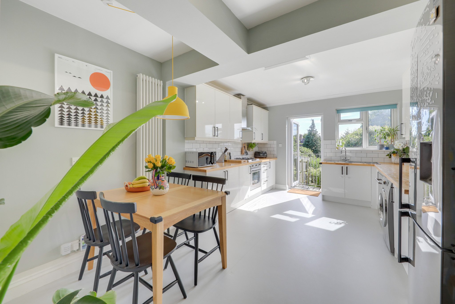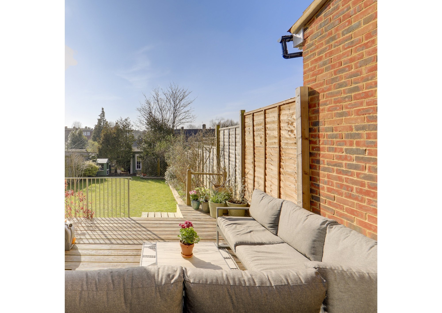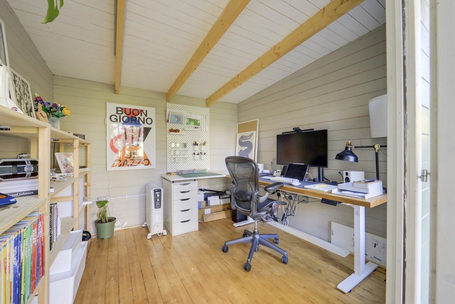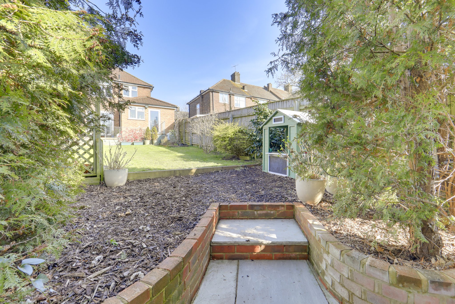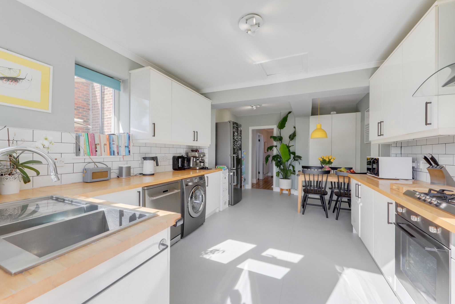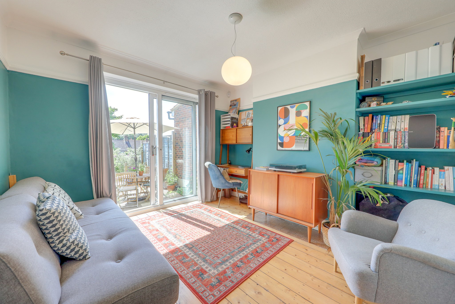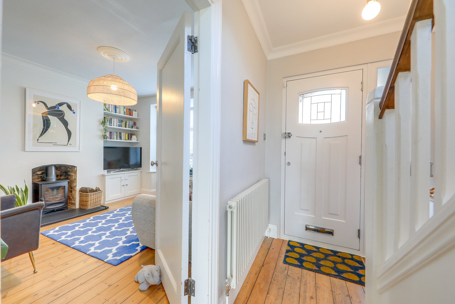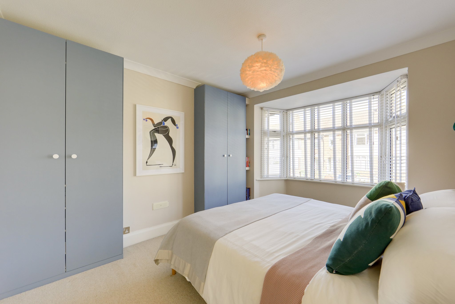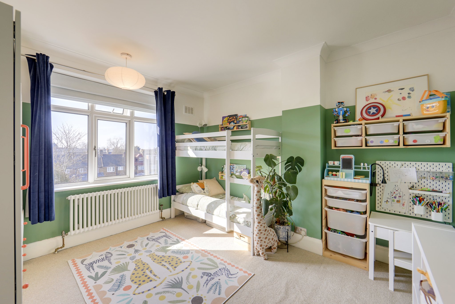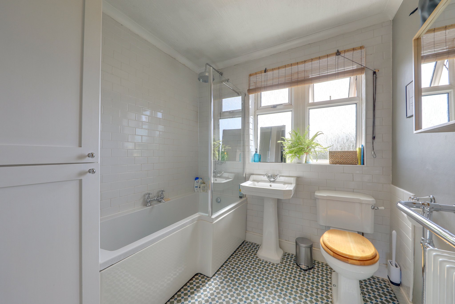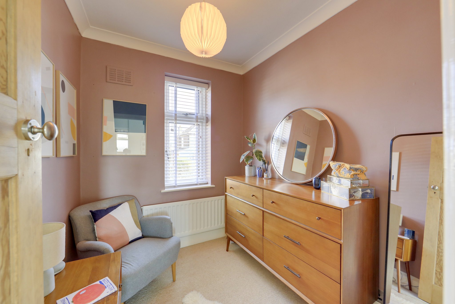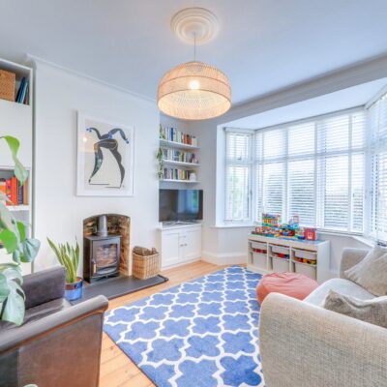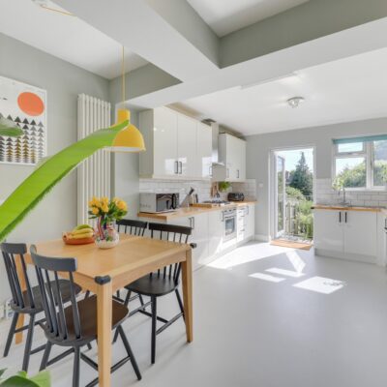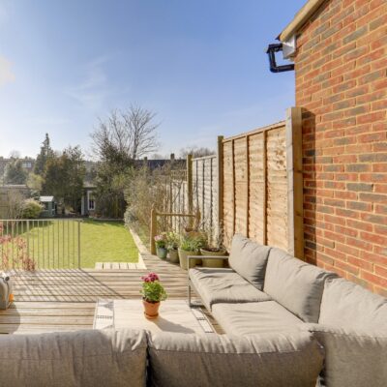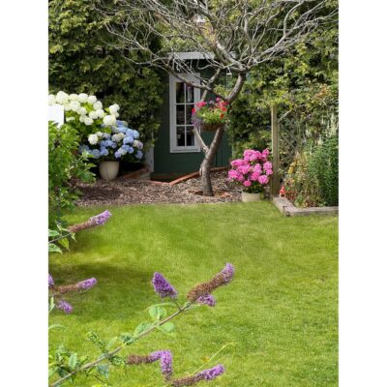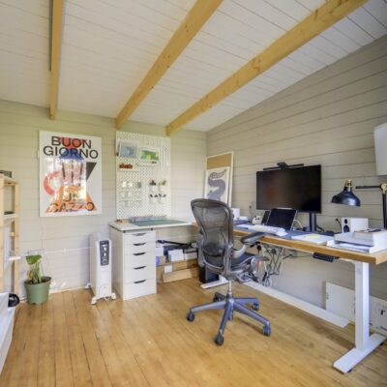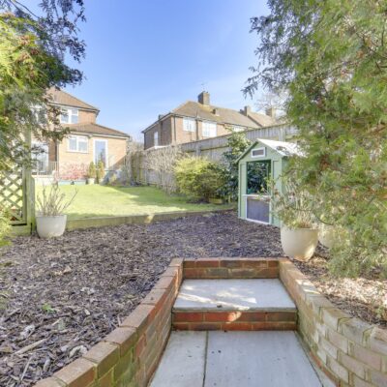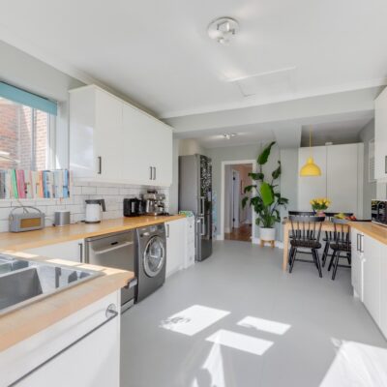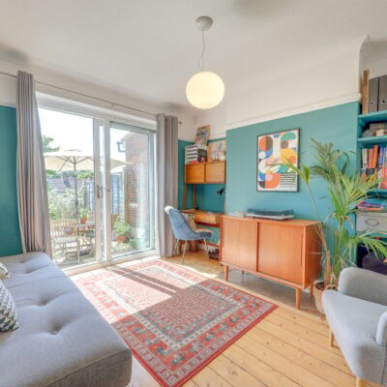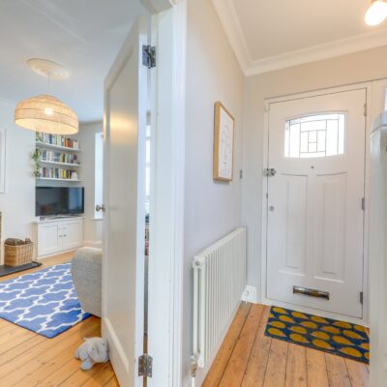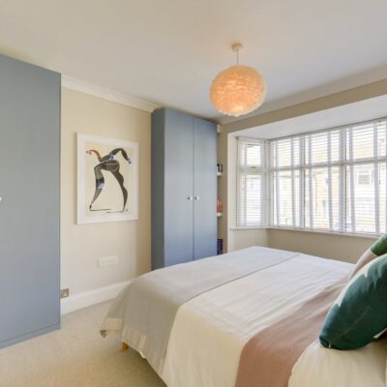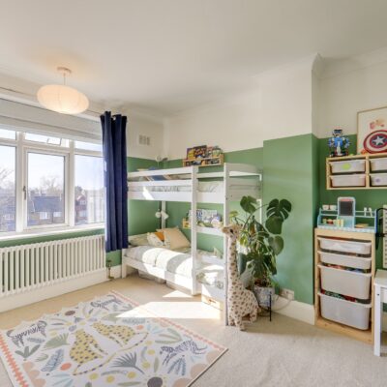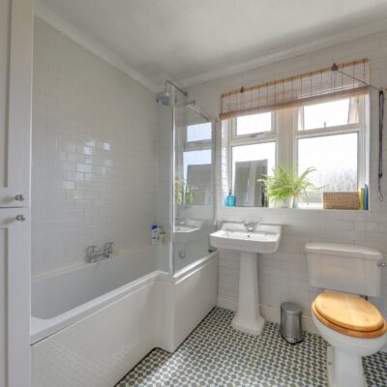Further Green Road, London
Further Green Road, London, SE6 1JQProperty Features
- End of Terrace Family Home
- Light & Modern Interiors
- South West Facing Garden
- Spacious Kitchen/Diner
- Garden Studio/Home Office
- 0.7mi to Hither Green Station
Property Summary
Nestled on Further Green Road, this beautifully presented three-bedroom, brick-fronted end-of-terrace family home seamlessly blends period charm with modern comforts.
Ideally located just 0.7 miles from Hither Green Station, this home offers fast connections to London Bridge, Charing Cross, and Cannon Street, as well as easy access to the many independent cafés, restaurants, and shops Hither Green has to offer. The property also falls within the catchment area of highly regarded primary schools, making it an excellent choice for families.
Stepping inside, the ground floor features a bright and airy reception room with original floorboards, a stunning bay window, and a cosy wood burner—perfect for relaxing evenings. The separate dining room flows effortlessly through French doors onto a wooden decking area, leading to a beautifully landscaped garden extending over 70ft. This generous outdoor space is ideal for entertaining and enjoying the sun. At the rear of the garden, a spacious, fully insulated garden office provides the perfect work-from-home space or creative studio, while a separate shed offers ample storage for bikes, tools, or outdoor equipment. Completing the ground floor is a modern kitchen with plenty of space for cooking and dining.
Upstairs, the spacious principal bedroom sits at the front of the house with fitted wardrobes, accompanied by two further well-proportioned bedrooms and a stylish three-piece family bathroom.
Tenure: Freehold | Council Tax: Lewisham Band D
Full Details
GROUND FLOOR
Entrance Hall
Pendant light, understairs storage, radiator, original floorboards
Reception Room
14' 0" x 12' 4" (4.27m x 3.76m)
Pendant light, front-facing double glazed bay windows, fitted shelves and cupboard to alcove, radiator, wood burner, original floorboards
Dining Room
12' 5" x 11' 3" (3.78m x 3.43m)
Pendant light, fitted shelves to alcove, radiator, original floorboards, doors to garden
Kitchen/Breakfast Room
18' 10" x 11' 2" (5.74m x 3.40m)
Spotlights and pendant light, rear and side-facing double glazed windows, matching wall and base units, stainless steel sink with drainer and single tap, tiled splash back, integrated oven, gas hob with extractor hood, cupboard, radiator, vinyl flooring
FIRST FLOOR
Landing
Pendant light, window to side, fitted carpet. Doors to:
Bedroom
14' 0" x 11' 3" (4.27m x 3.43m)
Pendant light, front-facing double glazed bay windows, fitted wardrobes, radiator, fitted carpet
Bedroom
12' 6" x 10' 4" (3.81m x 3.15m)
Pendant light, rear-facing double glazed window, radiator, fitted carpet
Bathroom
8' 0" x 7' 6" (2.44m x 2.29m)
Spotlights, rear-facing double glazed window, free-standing wash basin, panel enclosed bath and shower, tiled splashback, W/C, radiator, tiled flooring
Bedroom
8' 1" x 6' 7" (2.46m x 2.01m)
Pendant light, front-facing double glazed window, radiator, fitted carpet
OUTSIDE
Front Garden
Landscaped with Victorian black and white tiled path, raised flower beds, hedging, bin storage space, bike shed.
Back Garden
Wood decking, steps down to lawn, raised flower beds with established shrubs and flowers, barked play area, over 70ft.
Garden Office & Shed
5.00m x 3.00m (16' 5" x 9' 10")
Landscaped steps down to insulated garden office with power and wifi, separate storage shed with power.
