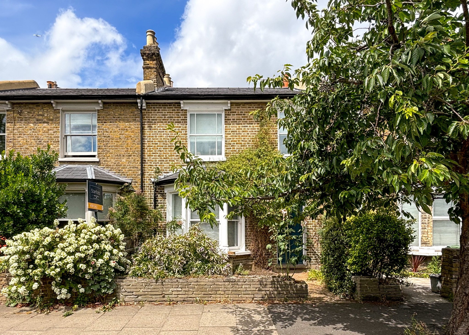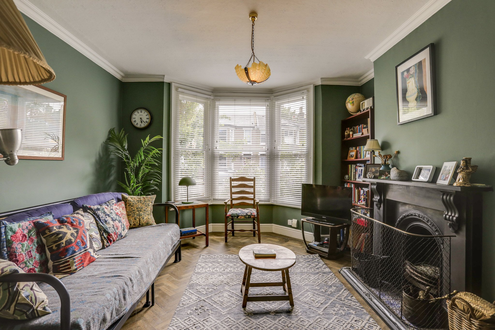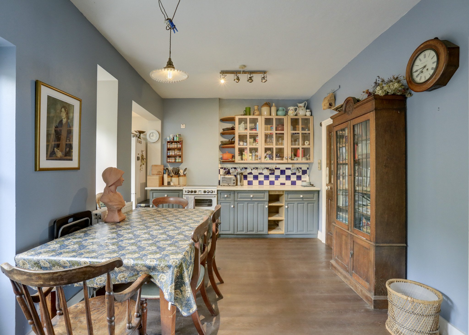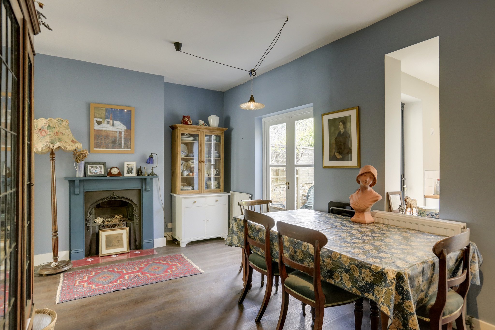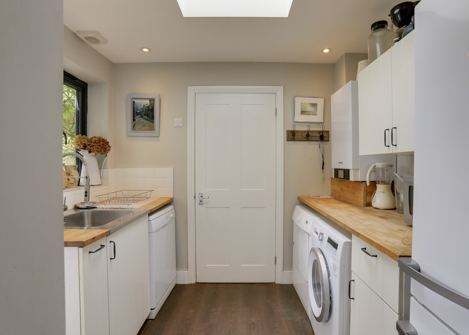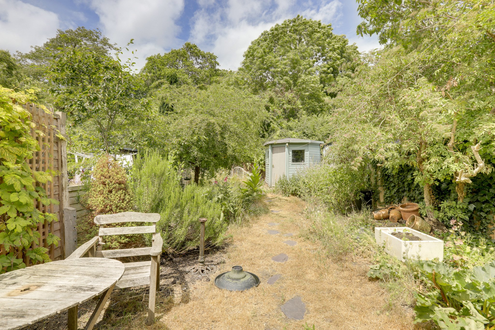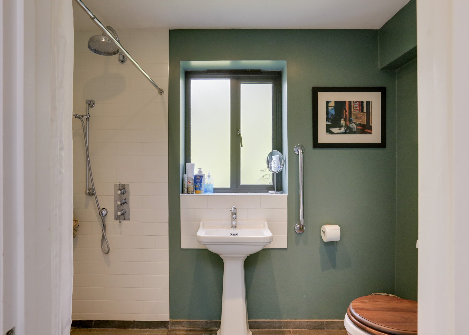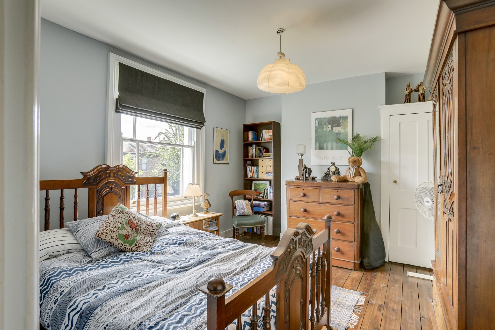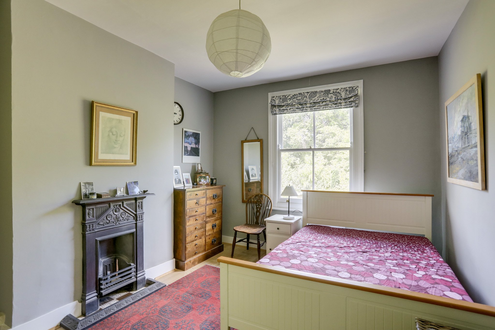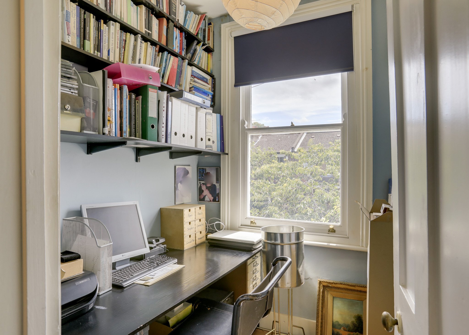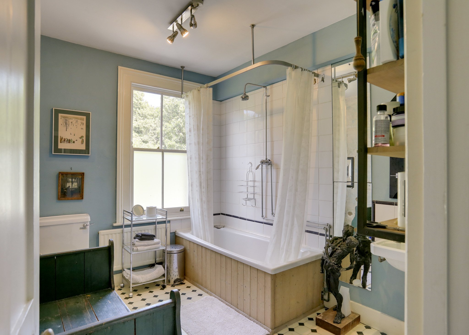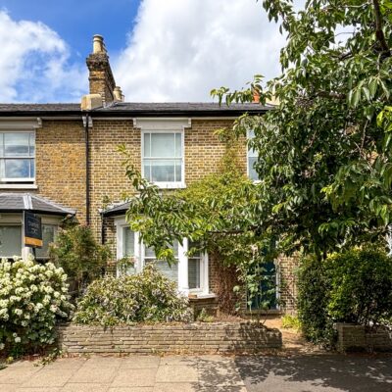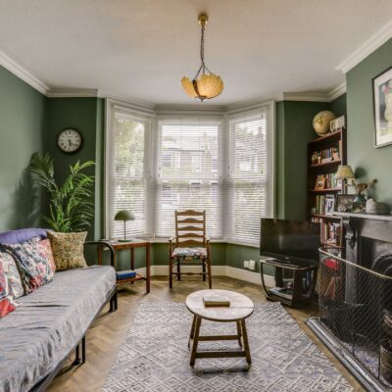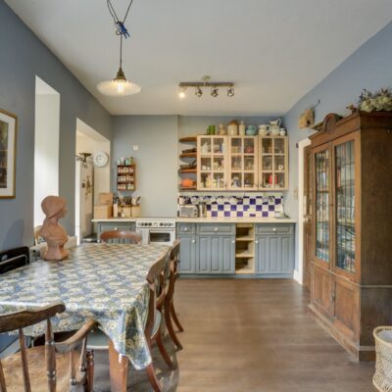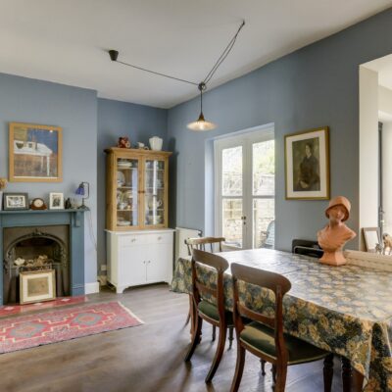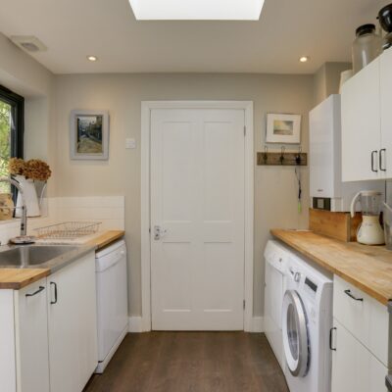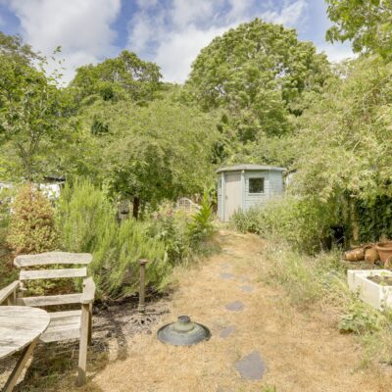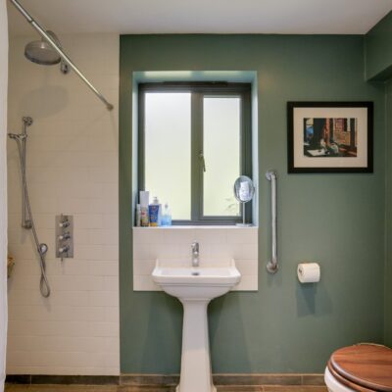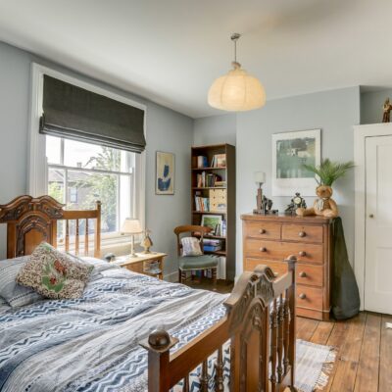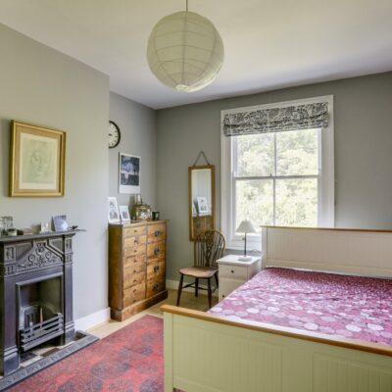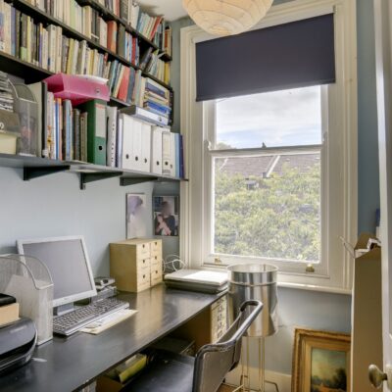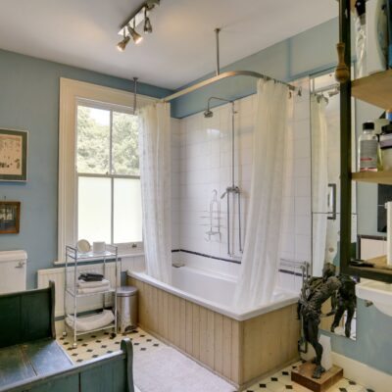Taunton Road, London
Taunton Road, London, SE12 8PBProperty Features
- No Onward Chain
- Period Features Throughout
- Spacious Kitchen / Dining Room
- Backs on to Manor House Gardens
- Great Transport Links
- Lee Manor Conservation Area
Property Summary
Offered to the market with no onward chain, this charming brick-fronted two-bedroom terraced home is nestled on Taunton Road, a peaceful tree-lined street within the sought-after Lee Manor Conservation Area.
Stepping inside, the entrance hall opens to a bright and extended kitchen/diner. Bathed in natural light, this sociable heart of the home offers ample space for cooking and entertaining, complete with a handy utility area and a contemporary ground floor shower room. French doors open out to a generous rear garden — a peaceful green retreat, ideal for alfresco dining, gardening, or relaxing in the sun.
To the front, the elegant reception room is full of character, with sash bay windows, wooden floors, and a striking feature fireplace creating a warm and inviting space.
Upstairs, the home offers two spacious double bedrooms, along with a third smaller room ideal as a nursery or study. A large family bathroom completes the upper floor, and there is also access to a useful loft space providing additional storage.
Perfectly positioned within a mile of Hither Green, Lee, and Blackheath stations, the home benefits from excellent transport links into Central London. Residents enjoy easy access to a variety of amenities including a Sainsbury’s superstore, popular local shops, cafés, and eateries. Blackheath Village, with its boutique shops, restaurants, and vibrant pub scene, is also close by.
Families are well served by excellent schools, including the highly regarded Brindishe Lee Primary School. The scenic Manor House Gardens is just a stones throw away — a beloved local park featuring tennis courts, a playground, a café, and a picturesque lake.
Full Details
Ground Floor
Entrance Hall
Pendant ceiling light, understairs storage cupboard, wood flooring.
Reception Room
5.05m x 3.90m (16' 7" x 12' 10")
Sash bay windows, pendant ceiling light, fireplace, radiator, parquet wood flooring.
Kitchen / Diner
5.58m x 2.98m (18' 4" x 9' 9")
French doors to garden, pendant and track ceiling lights, fitted kitchen units, oven and gas hob, fireplace, radiators, wood flooring.
Utility
2.60m x 2.60m (8' 6" x 8' 6")
Double-glazed window and door to garden, skylight, inset ceiling spotlights, fitted units, sink with mixer tap, plumbing for dishwasher and washing machine, wood flooring.
Shower Room
2.60m x 1.48m (8' 6" x 4' 10")
Double-glazed window, inset ceiling spotlights, walk-in shower with overhead and handheld showers, pedestal washbasin, WC, radiator, tile flooring.
First Floor
Bedroom
3.88m x 3.31m (12' 9" x 10' 10")
Sash window, pendant ceiling light, storage cupboard, radiator, wood flooring.
Bedroom
3.99m x 3.15m (13' 1" x 10' 4")
Sash window, pendant ceiling light, fireplace, radiator, wood flooring.
Bedroom/Study
1.80m x 1.64m (5' 11" x 5' 5")
Sash window, pendant ceiling light, radiator, wood flooring.
Bathroom
2.98m x 2.37m (9' 9" x 7' 9")
Sash window, track ceiling light, bathtub with shower, pedestal washbasin, WC, radiator, vinyl flooring.
Outside
Garden
Lawn with mature plant boarders, storage shed to rear.
