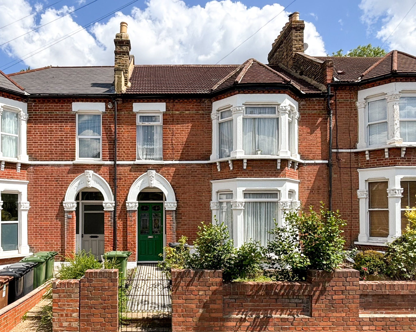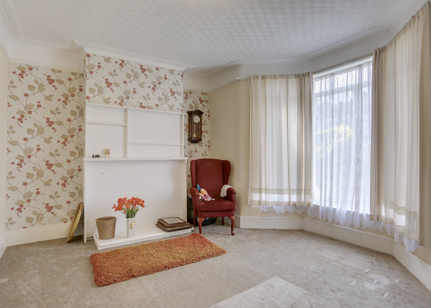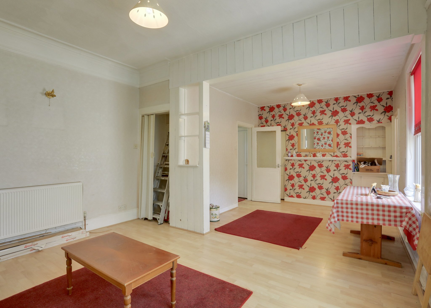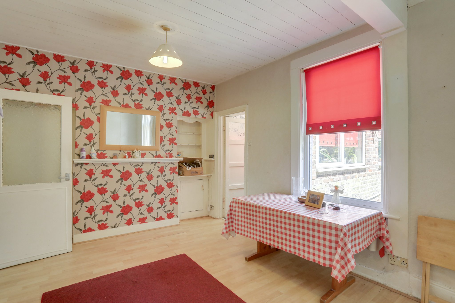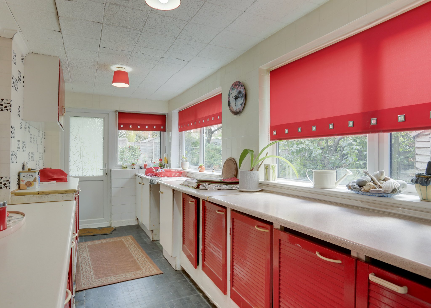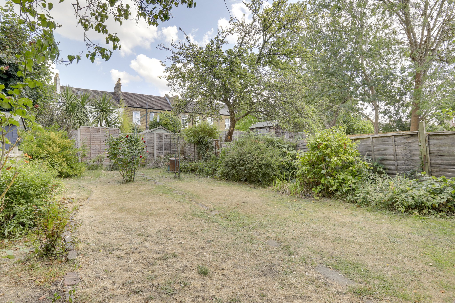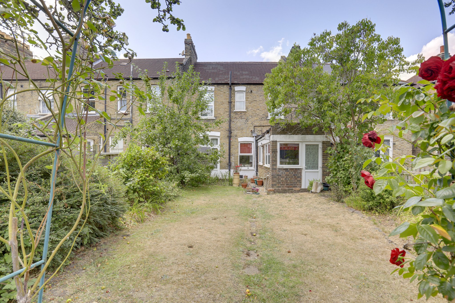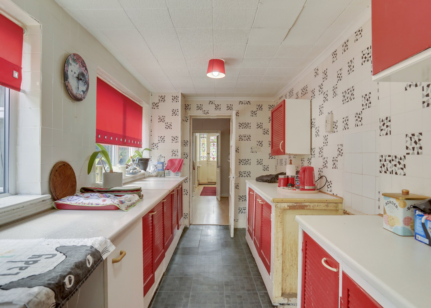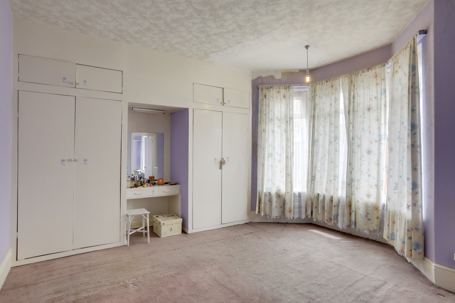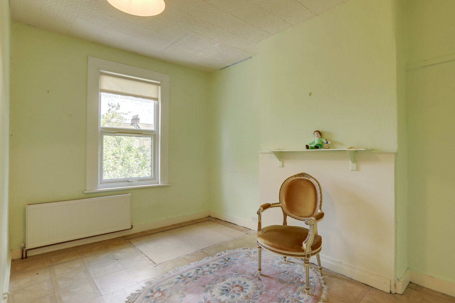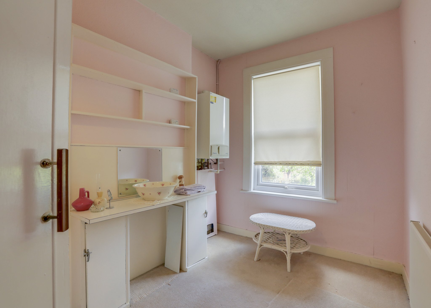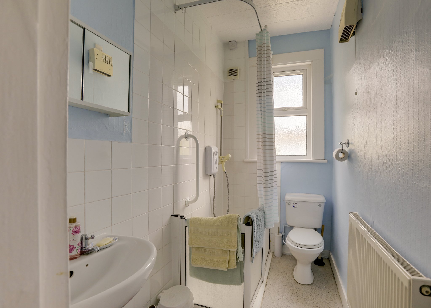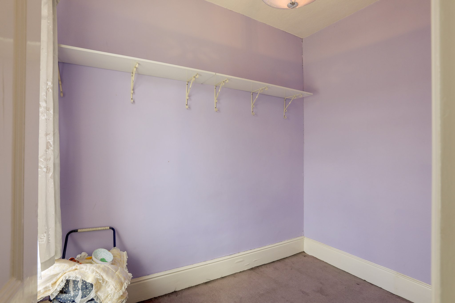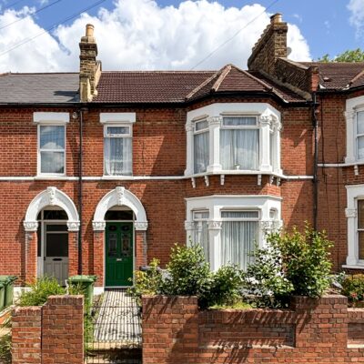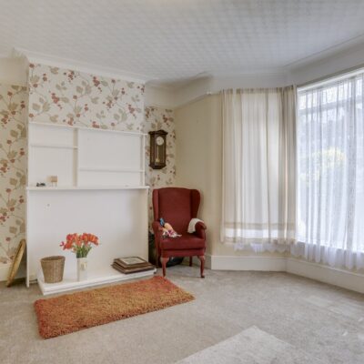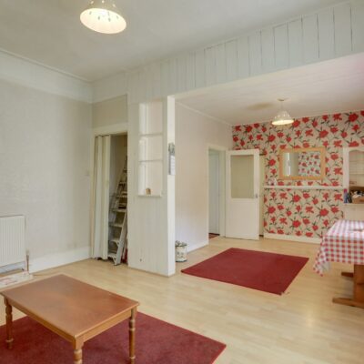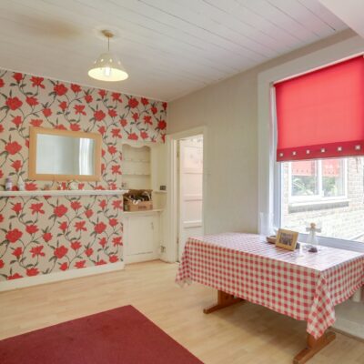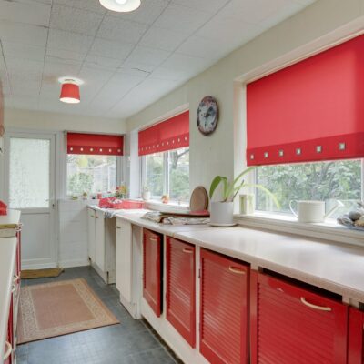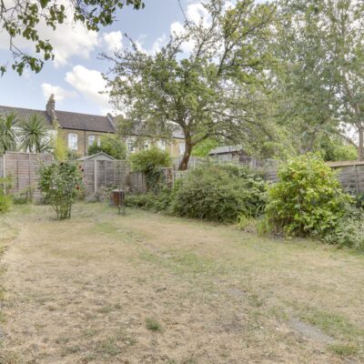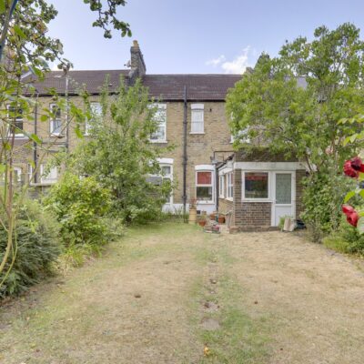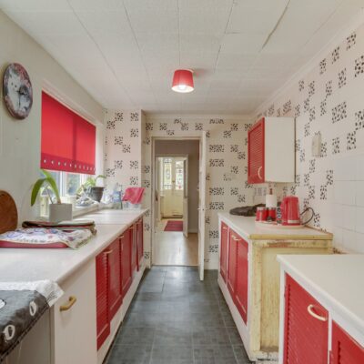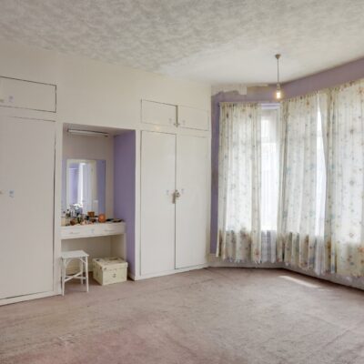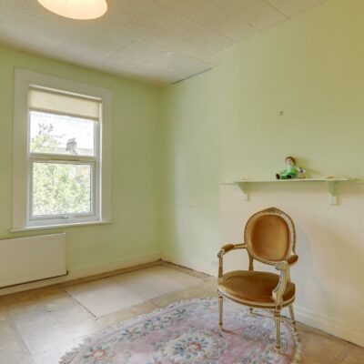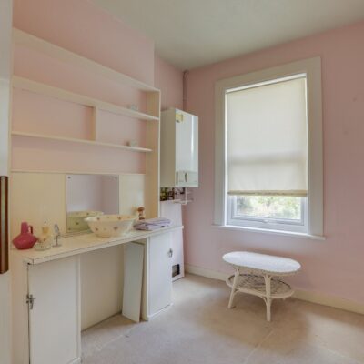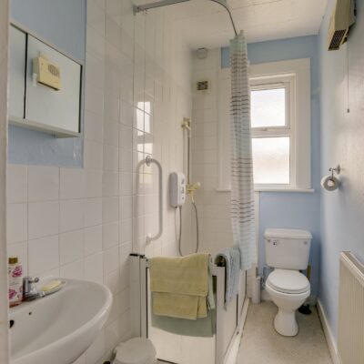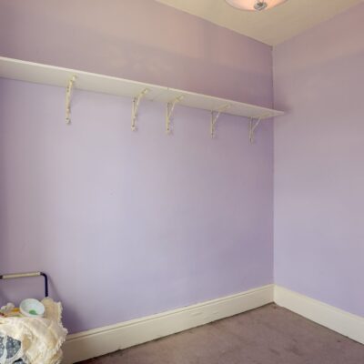Balloch Road, London
Balloch Road, London, SE6 1SPProperty Features
- No Onward Chain
- Corbett Estate
- Development Potential
- Two Reception Rooms
- Large Garden
- 0.9 mi to Bellingham Station
Property Summary
**GUIDE PRICE: £600,000 - £625,000** Offered to the market with no onward chain, this spacious four-bedroom terraced house on Balloch Road presents a fantastic opportunity to create a truly personalised family home in the ever-popular Corbett Estate.
Light-filled and generously proportioned throughout, the ground floor features a welcoming entrance hall with ample built-in storage. To the front, a bright reception room with bay windows offers a warm and inviting space, while the rear of the home includes a second reception room, a separate dining area, and a well-sized kitchen — with excellent potential to modernise or extend (STPP). The rear garden is well maintained and offers a peaceful retreat, ideal for outdoor dining, gardening, or simply relaxing in the sun. Upstairs, the principal bedroom benefits from a bay window and abundant natural light, leading into a versatile adjoining room — perfect as a dressing room, home office, or nursery. Two further bedrooms, a modern shower room, and loft access complete the upper floor, with further potential to convert the loft (subject to planning).
Located just 0.9 miles from Bellingham Station and within easy reach of Hither Green and Catford stations, the home is well-connected for commuters, with multiple bus routes also close by. The Corbett Estate is especially popular with families thanks to its welcoming community atmosphere and excellent local schools and nurseries, including the highly regarded Torridon Primary School just a short walk away. Residents also enjoy easy access to nearby green spaces, such as Forster Memorial Park and Mountsfield Park.
Full Details
Ground Floor
Entrance Hall
Pendant ceiling light, understairs storage cupboard, radiator, laminate wood flooring.
Reception Room
5.08m x 4.02m (16' 8" x 13' 2")
Bay windows, pendant ceiling light, radiator, fitted carpet.
Dining Room
3.64m x 3.15m (11' 11" x 10' 4")
Double-glazed window, pendant ceiling light, built-in storage, laminate wood flooring.
Reception Room
4.28m x 3.34m (14' 1" x 10' 11")
French doors to garden, pendant ceiling light, storage board, radiator, laminate wood flooring.
Kitchen
5.35m x 2.10m (17' 7" x 6' 11")
Double-glazed window and door to garden, pedant ceiling light, fitted kitchen units, sink with mixer tap and drainer, plumbing for washing machine, vinyl flooring.
First Floor
Bedroom
5.05m x 4.13m (16' 7" x 13' 7")
Bay windows, pendant ceiling light, built-in wardrobes, radiator, fitted carpet.
Bedroom
2.69m x 1.84m (8' 10" x 6' 0")
Window, pendant ceiling light, radiator, fitted carpet.
Bedroom
4.17m x 2.93m (13' 8" x 9' 7")
Double-glazed window, pendant ceiling light, radiator, vinyl flooring.
Bedroom
3.15m x 2.43m (10' 4" x 8' 0")
Double-glazed window, pendant ceiling light, boiler, radiator, fitted carpet.
Shower Room
2.43m x 1.43m (8' 0" x 4' 8")
Double-glazed window, ceiling light, walk-in shower, washbasin, WC, radiator, vinyl flooring.
Outside
Garden
East facing garden accessed via kitchen and second reception room, lawn with mature plant and tree borders.
