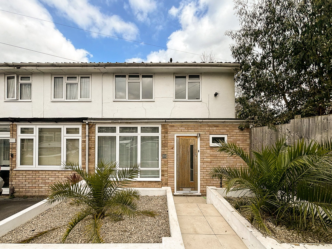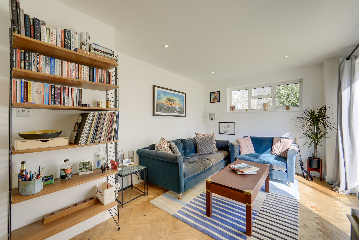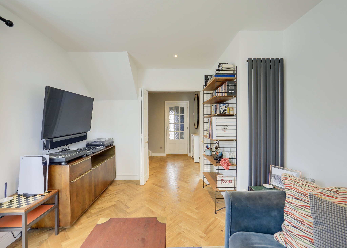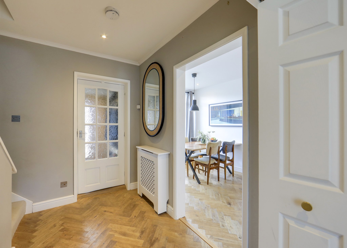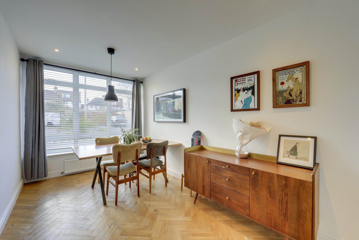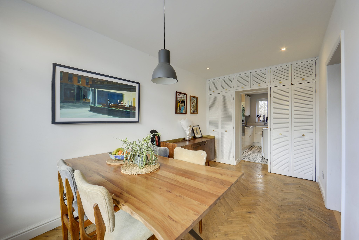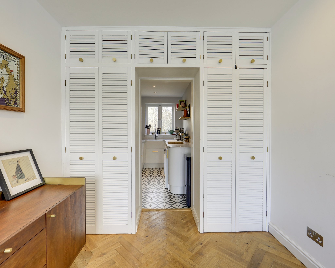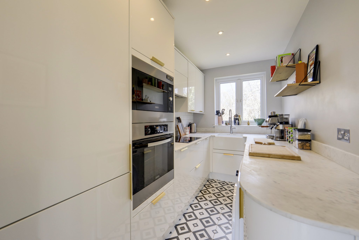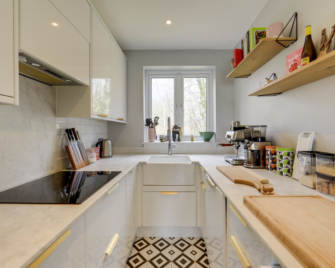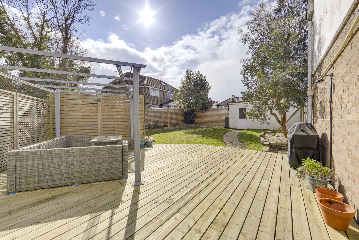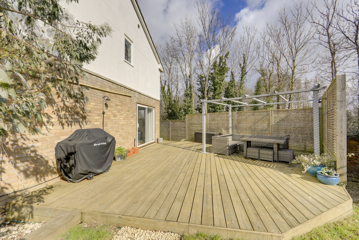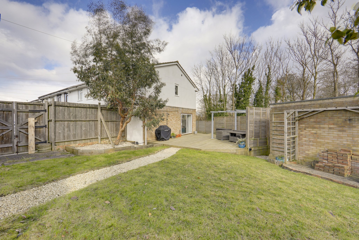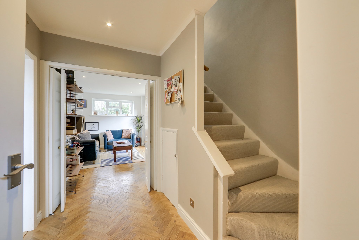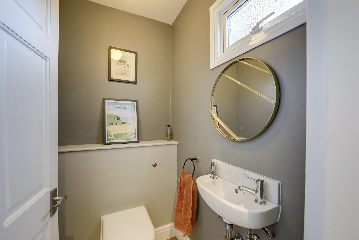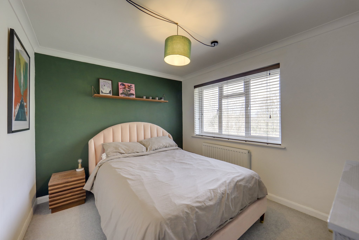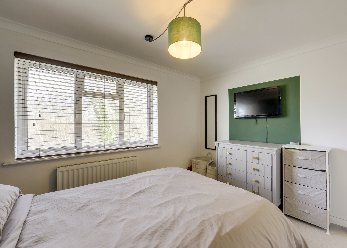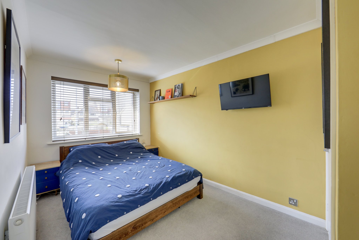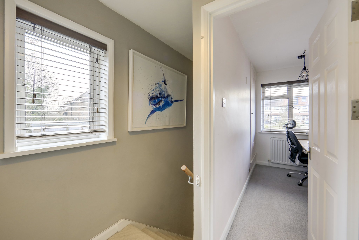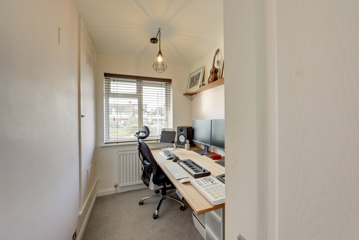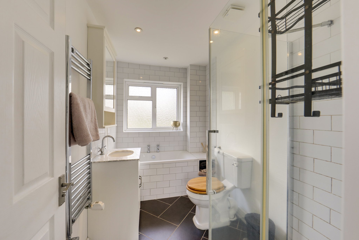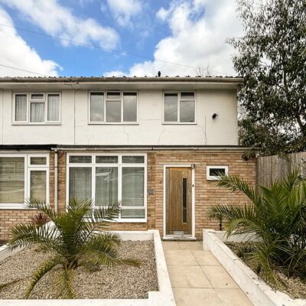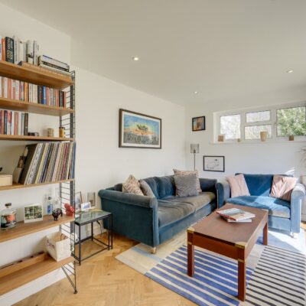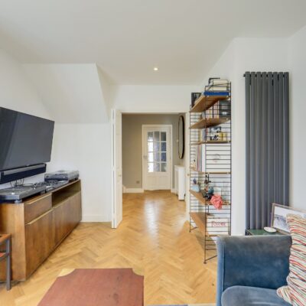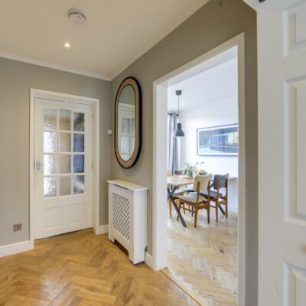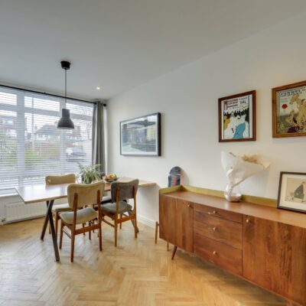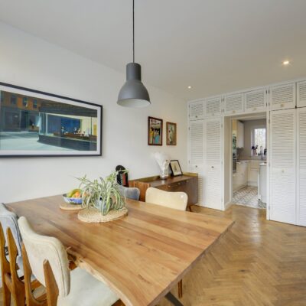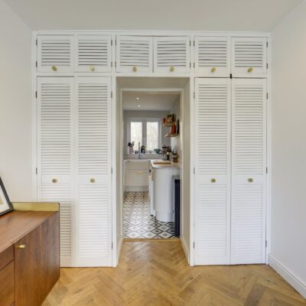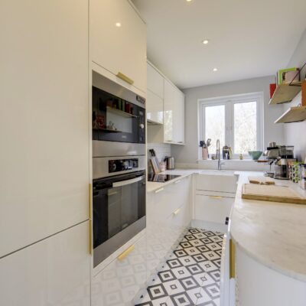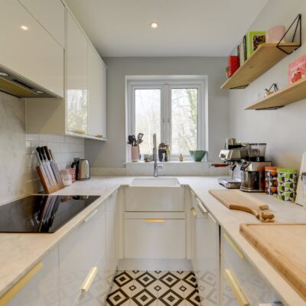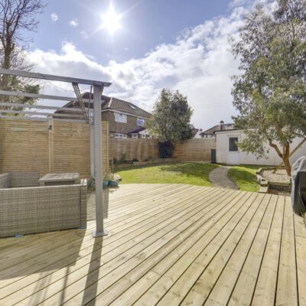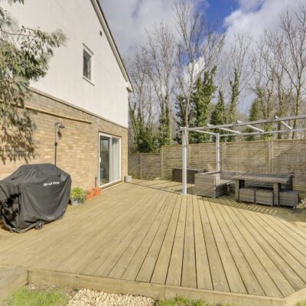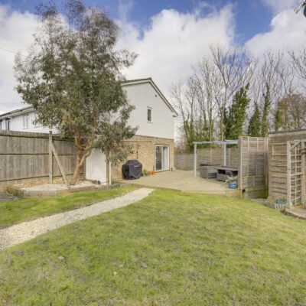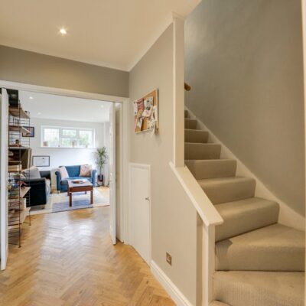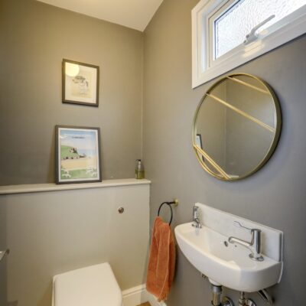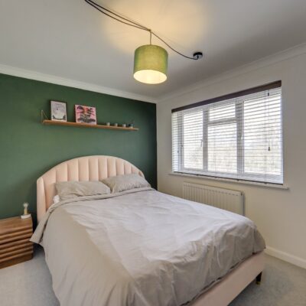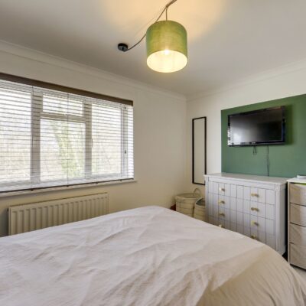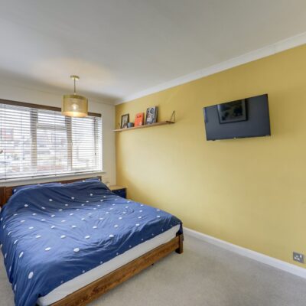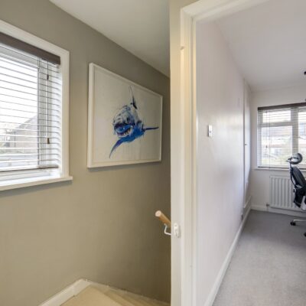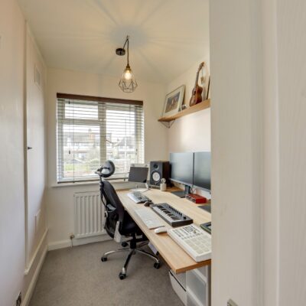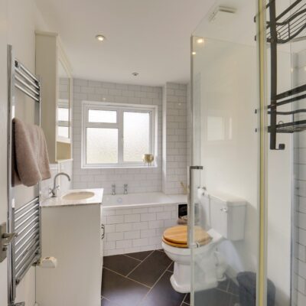Chelsfield Gardens, London
Chelsfield Gardens, London, SE26 4DJProperty Features
- Light & Modern Interiors
- Modern Kitchen & Bathroom
- Detached Garage
- South Facing Garden
- Quiet Cul-de-sac
- Great Transport Links
Property Summary
Tucked away in a quiet cul-de-sac, this stylish and modern three-bedroom end-terrace house offers a move-in-ready home in a fantastic location.
The inviting entrance hall leads to a spacious reception room, bathed in natural light from large sliding doors that open onto a beautifully landscaped, south-facing garden, providing a generous outdoor space perfect for alfresco dining, relaxing, and entertaining. The dining area flows seamlessly into the contemporary kitchen, featuring bespoke cabinetry, ample counter space, integrated appliances, and sleek finishes. The ground floor also benefits from a WC and generous built-in storage.
Upstairs, there are three bedrooms, two of which are spacious doubles, along with a stylish family bathroom boasting both a bathtub and a walk-in shower.
The property also includes a detached garage to the front, providing valuable storage and off-street parking.
Ideally located for excellent transport links via Forest Hill and Sydenham Stations, with fast connections to Central London. The area boasts a vibrant mix of independent shops, cafés, and supermarkets, as well as easy access to green spaces like Sydenham Wells Park, Crystal Palace Park, and the renowned Horniman Museum and Gardens.
A perfect blend of space, style, and convenience—early viewing recommended.
Tenure: Freehold | Council Tax: Lewisham band D
Full Details
Ground Floor
Entrance Hall
2.58m x 2.33m (8' 6" x 7' 8")
Inset ceiling spotlights, understairs storage cupboard, radiator, parquet wood flooring.
Reception Room
4.73m x 3.18m (15' 6" x 10' 5")
Double-glazed windows and sliding doors to garden, radiator, parquet wood flooring.
Dining Room
4.87m x 2.47m (16' 0" x 8' 1")
Double-glazed windows, inset ceiling spotlights, pendant ceiling light, built-in storage cupboards, radiator, parquet wood flooring.
Kitchen
3.34m x 1.90m (10' 11" x 6' 3")
Double-glazed windows, inset ceiling spotlights, fitted kitchen units, farmhouse style sink with mixer tap, integrated dishwasher, fridge/freezer, oven, microwave, electric hob and extractor hood, plumbing for washing machine, tile flooring.
WC
1.42m x 1.06m (4' 8" x 3' 6")
Double-glazed window, pendant ceiling light, WC, washbasin, parquet wood flooring.
First Floor
Bedroom
3.38m x 2.80m (11' 1" x 9' 2")
Double-glazed window, pendant ceiling light, radiator, fitted carpet.
Bedroom
4.15m x 2.39m (13' 7" x 7' 10")
Double-glazed window, pendant ceiling light, built-in wardrobe, radiator, fitted carpet.
Bedroom
3.04m x 1.76m (10' 0" x 5' 9")
Double-glazed window, pendant ceiling light, storage cupboard, radiator, fitted carpet.
Bathroom
2.80m x 1.70m (9' 2" x 5' 7")
Double-glazed window, inset ceiling spotlights, bathtub, walk-in shower, washbasin on vanity unit, WC, heated towel rail, tile flooring.
Outside
Garden
Raised decking with pergola, lawn area and side access.
Detached Garage
3.54m x 5.01m (11' 7" x 16' 5")
