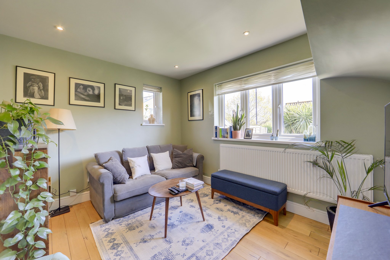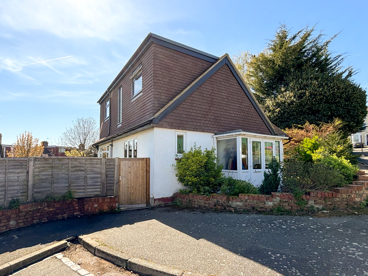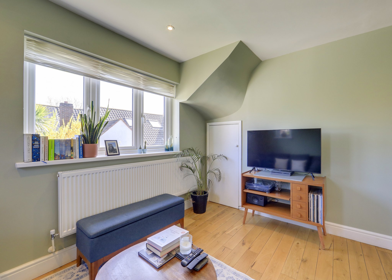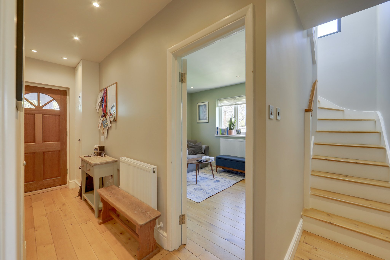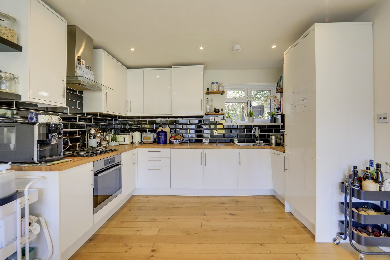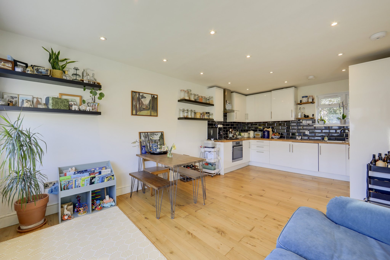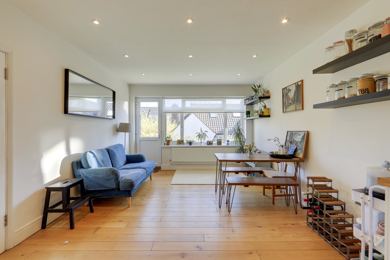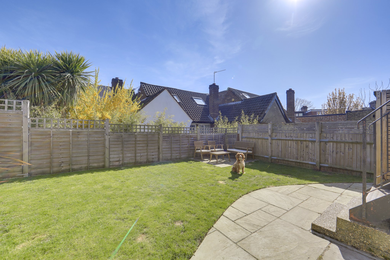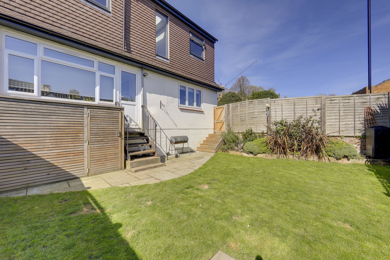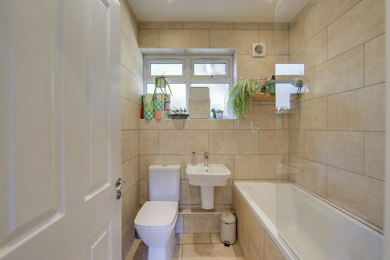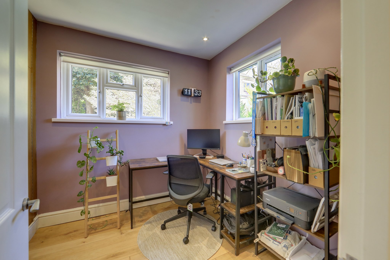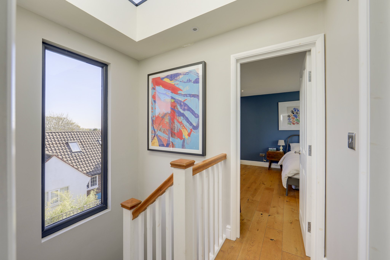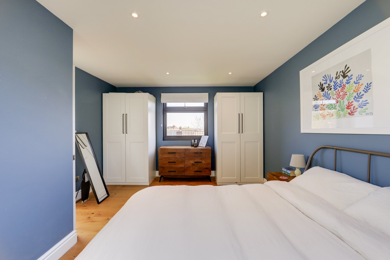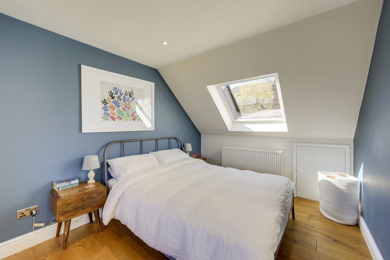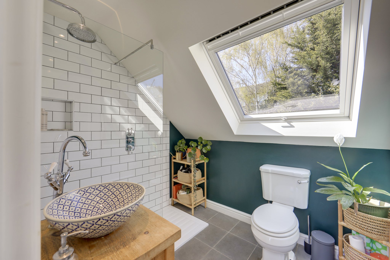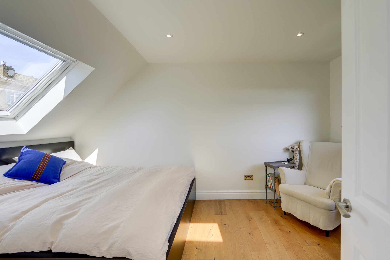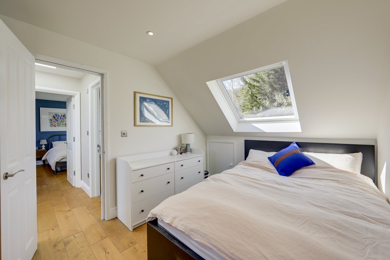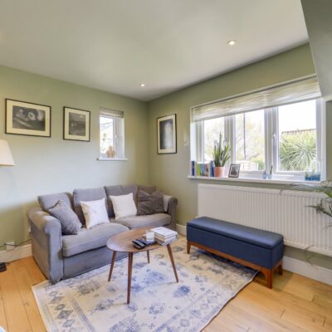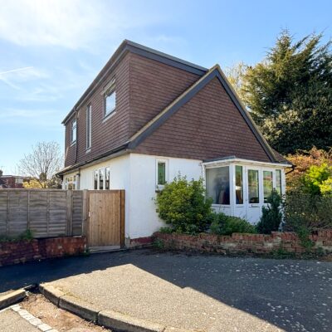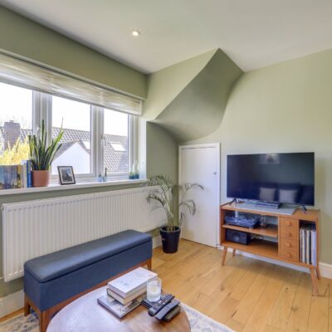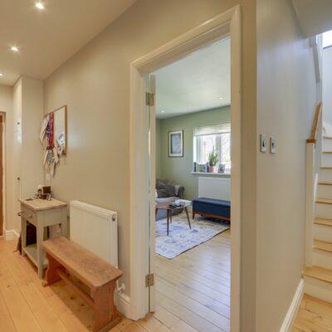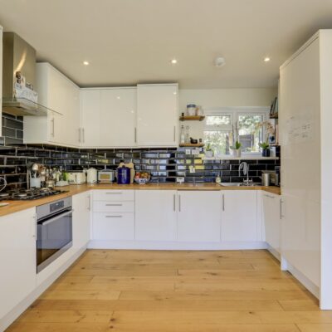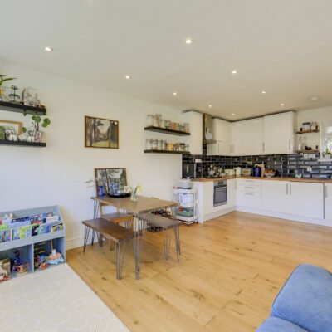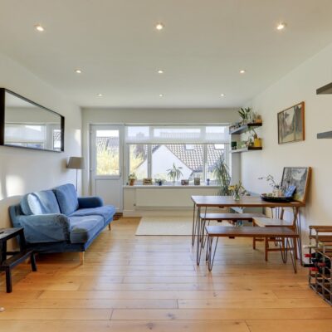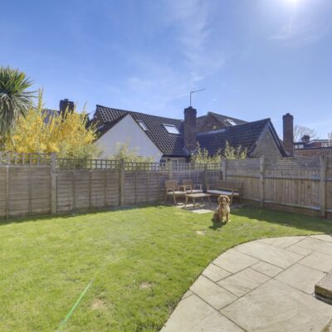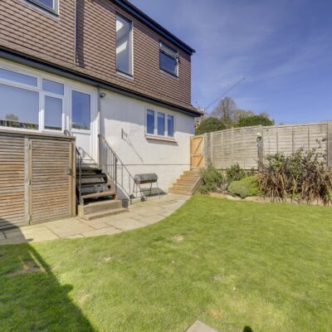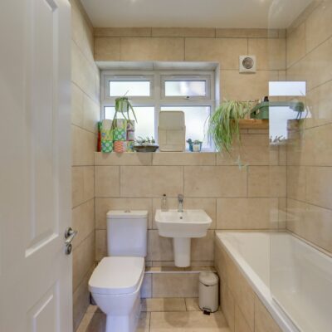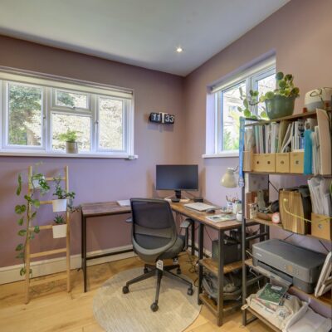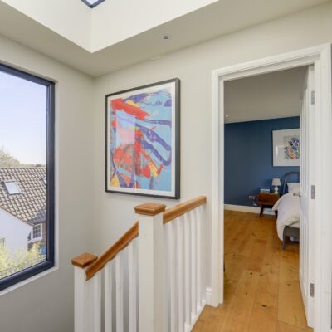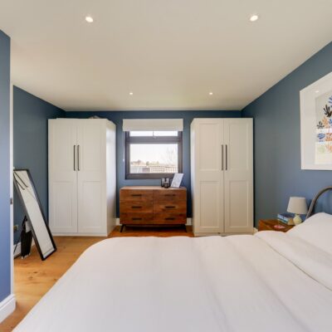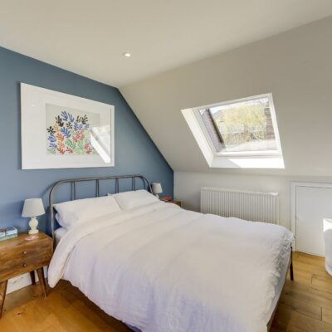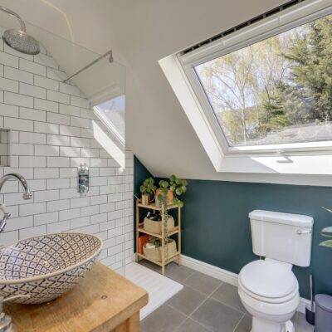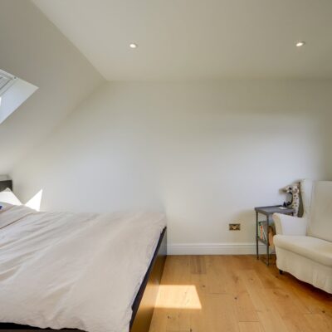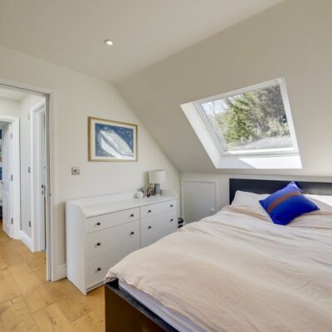Hassocks Close, London
Hassocks Close, London, SE26 4BSProperty Features
- Semi-Detached Bungalow
- Loft Extended
- Three Bed - Two Bath
- Spacious Garden
- Light & Modern Interiors
- Kitchen / Diner
- Quiet Cul-de-sac
- Great Transport Links
Property Summary
Tucked away in a quiet cul-de-sac, this extended three-bedroom semi-detached bungalow offers a stylish and move-in-ready home in a fantastic location.
Stepping inside, the ground floor features a light and welcoming lounge, along with a generously sized kitchen-diner. Sleek modern units, integrated appliances, and ample space for both dining and relaxing make this an ideal setting for entertaining. A handy porch at the front of the property offers practical space for coats and shoes, helping to keep the home clutter-free.
Also on this level, you'll find one of the three bedrooms, currently used as a home office, along with a modern bathroom — offering great flexibility for guests or working from home.
Upstairs, the property boasts two spacious double bedrooms, both flooded with natural light from dual-aspect windows and benefiting from generous eaves storage. A sleek, contemporary shower room completes the upper floor.
Outside, a lovingly maintained garden provides a generous and private space — perfect for alfresco dining, entertaining, or simply unwinding in the sun.
Conveniently located within a mile of both Forest Hill and Sydenham Stations, the property enjoys excellent connectivity via National Rail, London Overground, and local bus routes, offering swift access to Central London and beyond. The area boasts a vibrant mix of independent shops, supermarkets, and popular eateries, while the nearby Horniman Museum and its Sunday market add to the lively community atmosphere.
Highly regarded nurseries and schools, along with green spaces such as Sydenham Wells Park and Dulwich Park, make this a particularly appealing location for families.
A stylish and versatile home in a peaceful setting — early viewing is highly recommended.
Full Details
Ground Floor
Porch
2.47m x 1.07m (8' 1" x 3' 6")
Double-glazed windows and French doors, ceiling light.
Entrance Hall
Inset ceiling spotlights, storage cupboard, radiator, wood flooring.
Lounge
3.63m x 3.02m (11' 11" x 9' 11")
Double-glazed windows, inset ceiling spotlights, understairs storage cupboard, radiator, wood flooring.
Kitchen/Diner
6.02m x 3.62m (19' 9" x 11' 11")
Double-glazed windows and door to garden, inset ceiling spotlights, fitted kitchen units, 1.5 bowl sink with mixer tap and drainer, integrated dishwasher, washing machine, fridge/freezer, oven and gas hob, extractor hood, radiator, wood flooring.
Bedroom
2.56m x 2.38m (8' 5" x 7' 10")
Double-glazed windows, inset ceiling spotlights, built-in cupboard, radiator, wood flooring.
Bathroom
1.89m x 1.89m (6' 2" x 6' 2") 1.89m x 1.89m (6' 3" x 6' 2")
Double-glazed window, inset ceiling spotlights, bathtub with shower and screen, washbasin, WC, heated towel rail, tile flooring.
First Floor
Bedroom
4.38m x 3.53m (14' 4" x 11' 7")
Double-glazed windows, inset ceiling spotlights, eaves storage, radiator, wood flooring.
Bedroom
4.38m x 2.67m (14' 4" x 8' 9")
Double-glazed windows, inset ceiling spotlights, eaves storage, radiator, wood flooring.
Shower Room
2.34m x 1.98m (7' 8" x 6' 6")
Double-glazed roof window, inset ceiling spotlights, walk-in shower with rainfall and handheld shower heads, washbasin, WC, heated towel rail, tile flooring.
Outside
Garden
Lawn with raised plant bed, paved patio, storage shed and side access.
