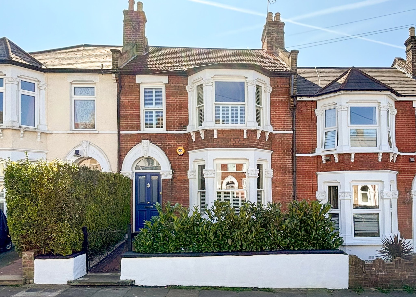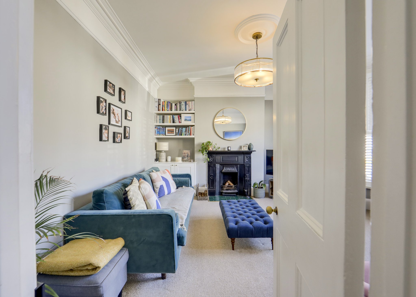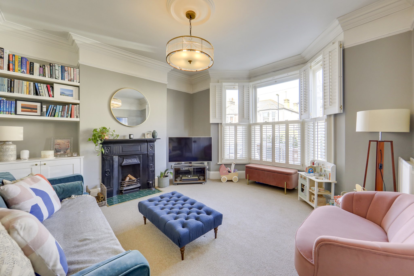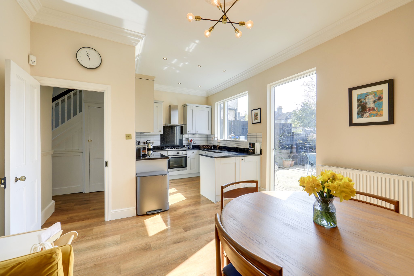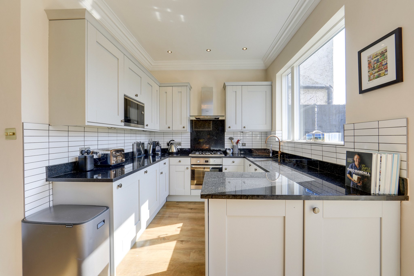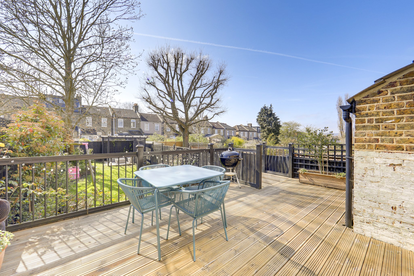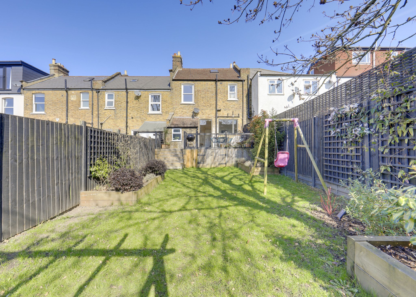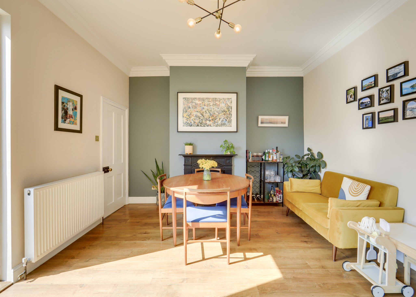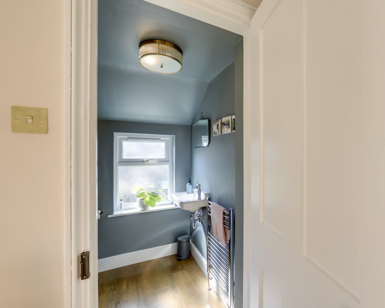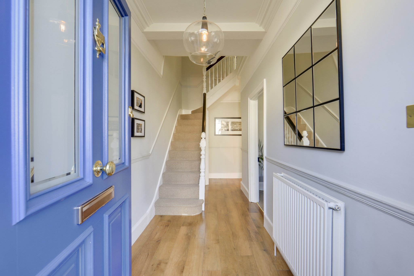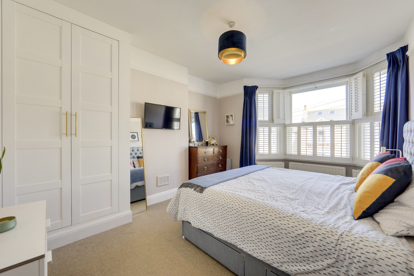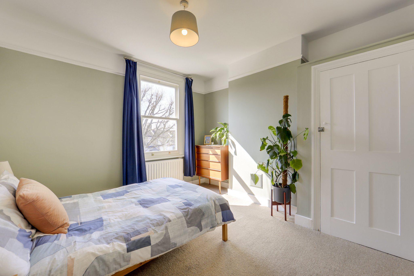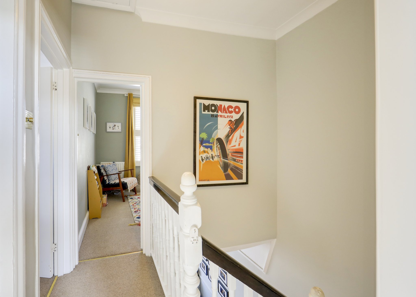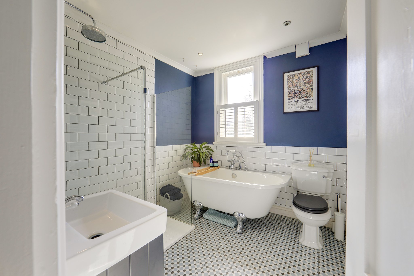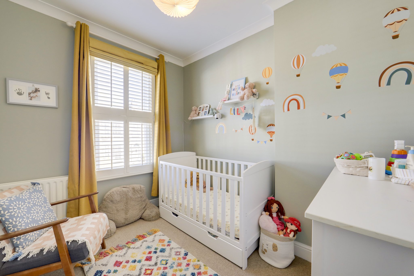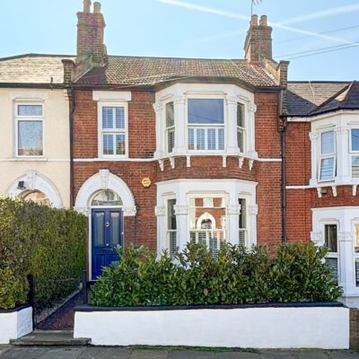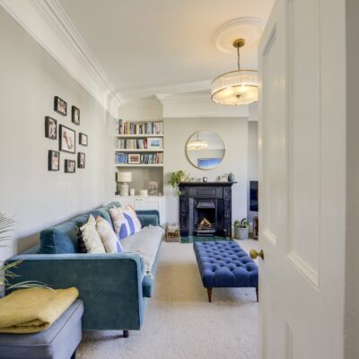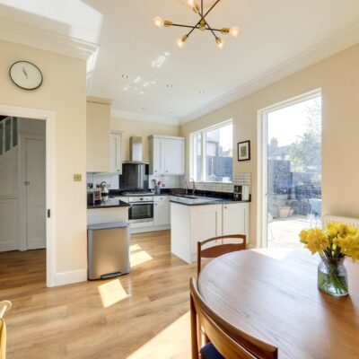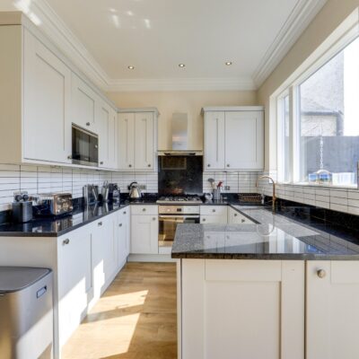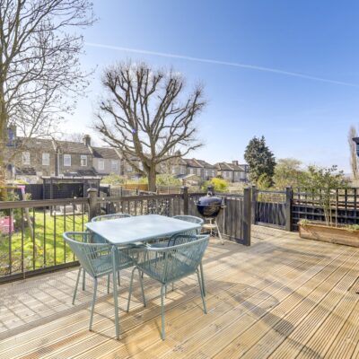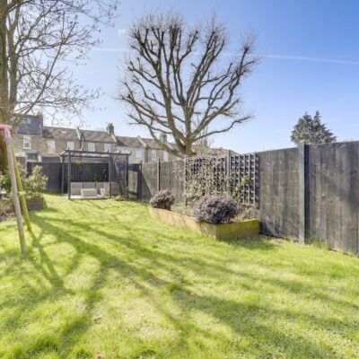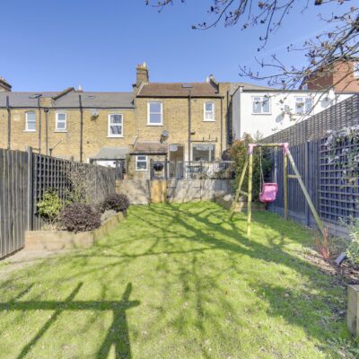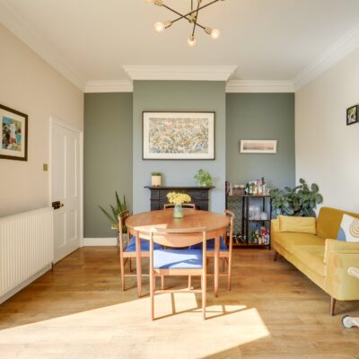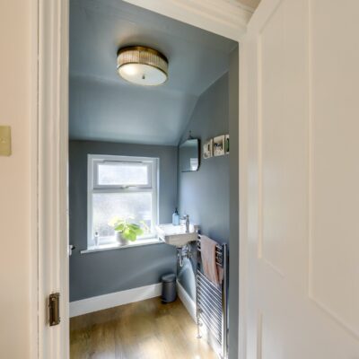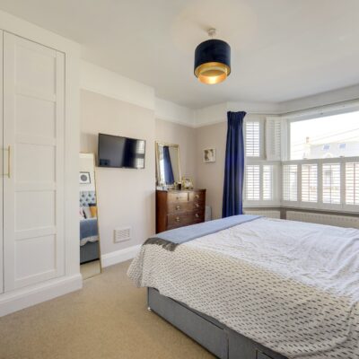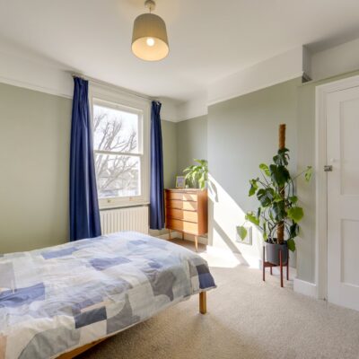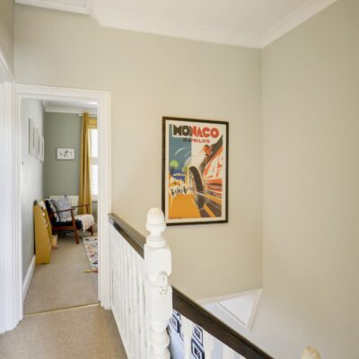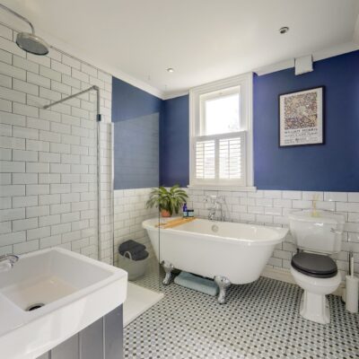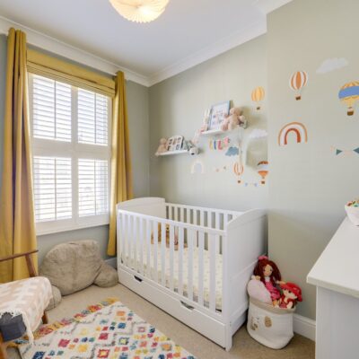Fordel Road, London
Fordel Road, London, SE6 1XRProperty Features
- No Onward Chain!
- Corbett Estate
- Three Bed Terraced House
- Beautifully Presented Throughout
- South Facing Garden
- 0.7mi to Hither Green Station
Property Summary
Offered to the market with no onward chain, this beautifully presented three-bedroom home is nestled on Fordel Road, a quiet residential street within the sought-after Corbett Estate, renowned for its stunning period architecture and strong sense of community.
Blending period charm with modern style, the ground floor features a welcoming entrance hall leading to a bright and spacious living room, where sash bay windows fill the space with natural light and a fireplace adds warmth and character. To the rear, the open-plan kitchen and dining room is perfect for both entertaining and everyday family life, boasting sleek modern units, integrated appliances, and another charming fireplace. Additional conveniences include a downstairs WC and a cleverly built-in utility cupboard under the stairs.
Stepping outside, the south-facing garden is an idyllic retreat. A spacious raised decking area is ideal for alfresco dining, while the generous lawn offers plenty of space for play. To the rear, a pergola-covered seating area provides the perfect spot to relax and unwind.
Upstairs, three well-proportioned bedrooms include two generous doubles with built-in storage. The beautifully designed bathroom features a luxurious freestanding bathtub and a walk-in shower, creating a spa-like sanctuary.
Located within a mile of Hither Green and Catford stations, this home offers excellent transport links into Central London. The area boasts local shops, restaurants, nurseries, and schools, while Mountsfield and Forster Memorial Parks provide ample green space for outdoor activities and leisurely walks. A stunning period home in a thriving community—early viewing is highly recommended.
Council Tax: Lewisham band D
Full Details
Ground Floor
Entrance Hall
Pendant ceiling light, understairs storage cupboard and cupboard housing washing machine, radiator, wood flooring.
Reception Room
4.24m x 3.76m (13' 11" x 12' 4")
Double-glazed sash bay windows, plantation shutters, fireplace, alcove shelving and cabinet, radiator, fitted carpet.
Kitchen / Diner
6.08m x 3.83m (19' 11" x 12' 7")
Double-glazed window and door to garden, pendant ceiling light, inset ceiling spotlights, fitted kitchen units, sink with mixer tap and boiling water tap, integrated dishwasher, fridge, freezer, microwave, oven and gas hob, extractor hood, fireplace, radiator, wood flooring.
WC
1.96m x 1.39m (6' 5" x 4' 7")
Double-glazed window, ceiling light, washbasin, WC, heated towel rail, cupboard housing boiler, wood flooring.
First Floor
Bedroom
4.00m x 3.49m (13' 1" x 11' 5")
Double-glazed sash bay windows, plantation shutters, pendant ceiling light, built-in wardrobe, radiators, fitted carpet.
Bedroom
3.59m x 3.49m (11' 9" x 11' 5")
Double-glazed sash window, pendant ceiling light, built-in cupboard, radiator, fitted carpet.
Bedroom
2.95m x 2.50m (9' 8" x 8' 2")
Double-glazed window, plantation shutters,, pendant ceiling light, radiator, fitted carpet.
Bathroom
2.59m x 2.50m (8' 6" x 8' 2")
Double-glazed window, plantation shutters, inset ceiling spotlights, walk-in shower, freestanding bathtub, washbasin on vanity unit, WC, heated towel rail, tile flooring.
Outside
Garden
Raised decking leading garden with pergola and storage shed to rear.
