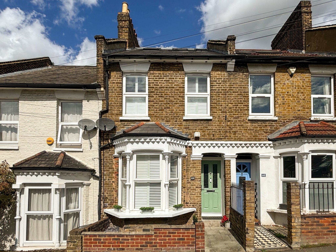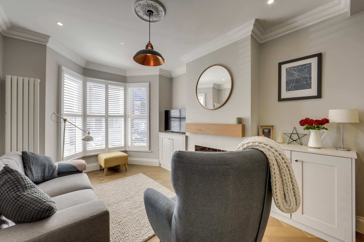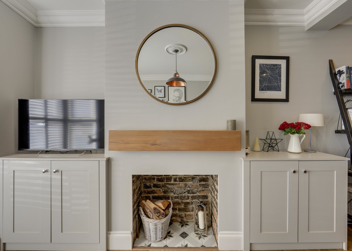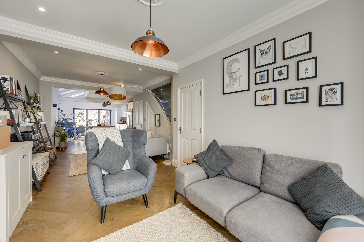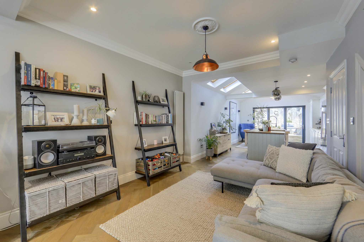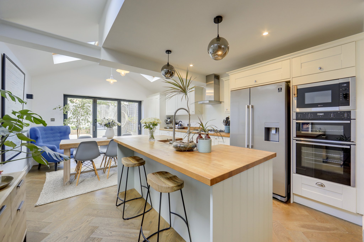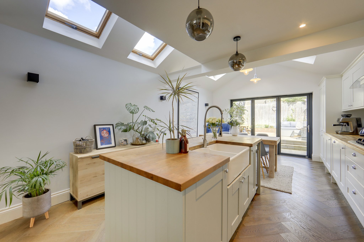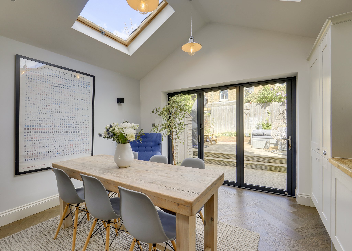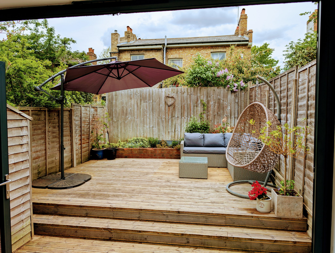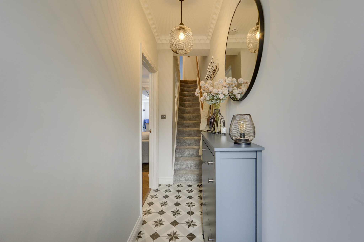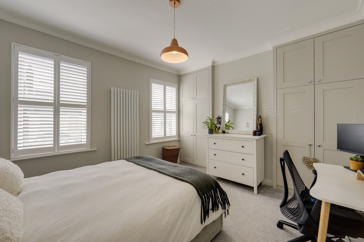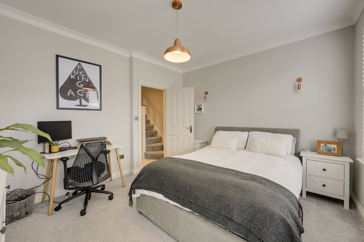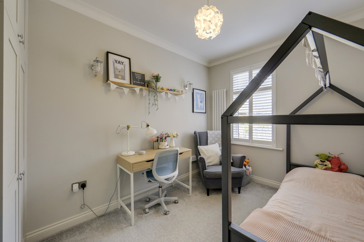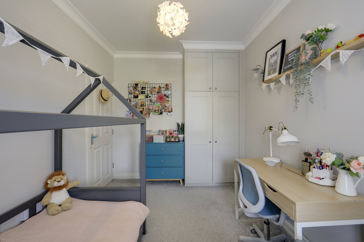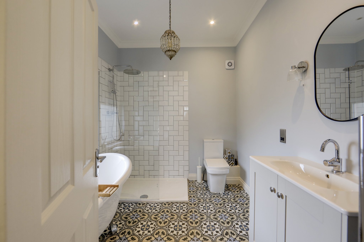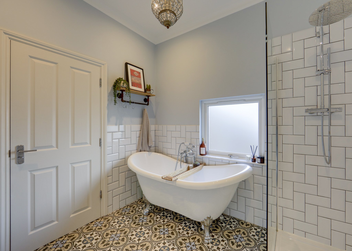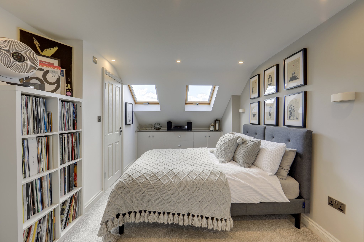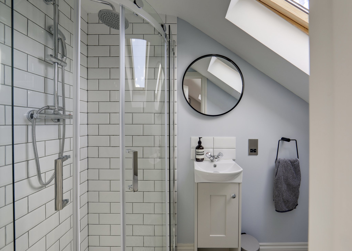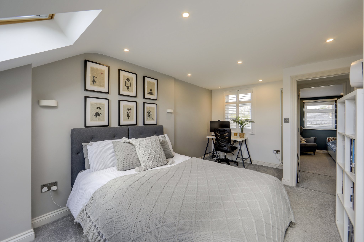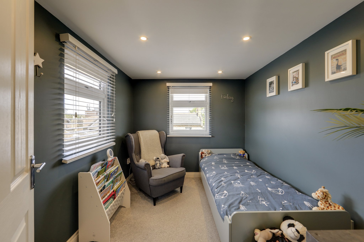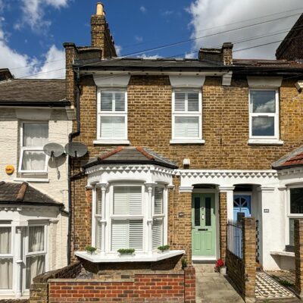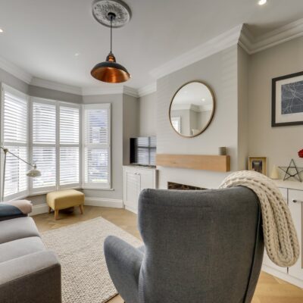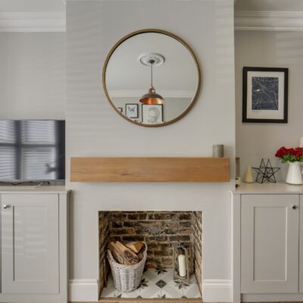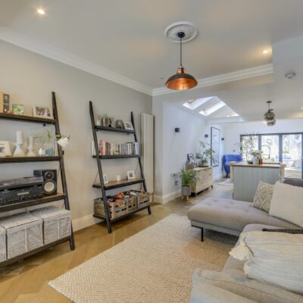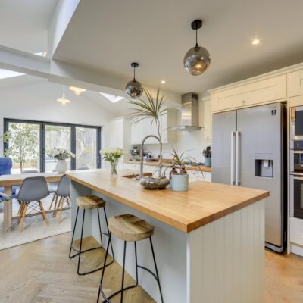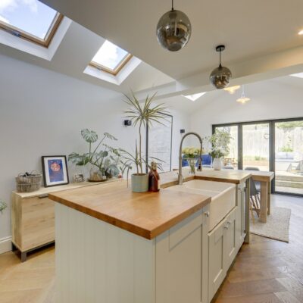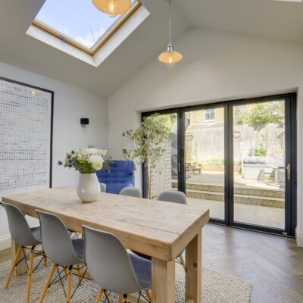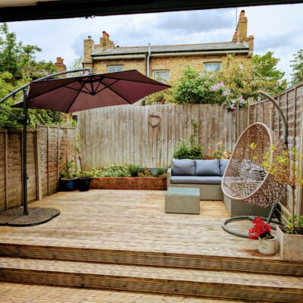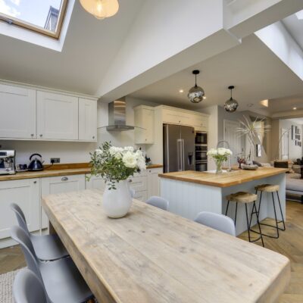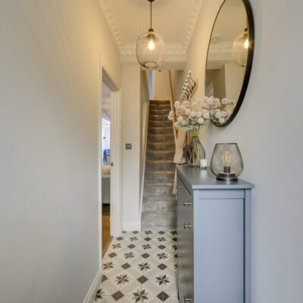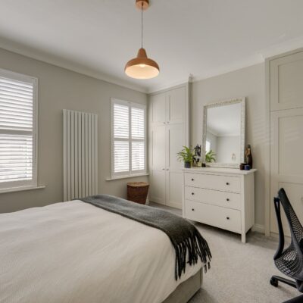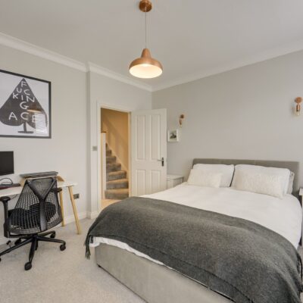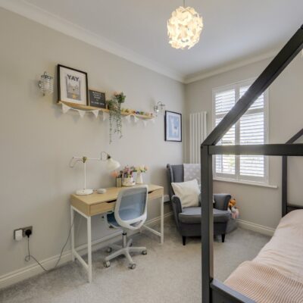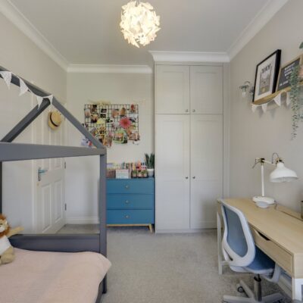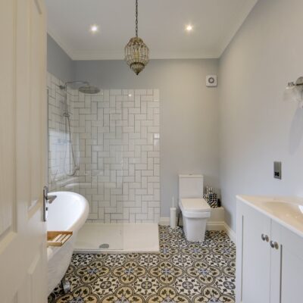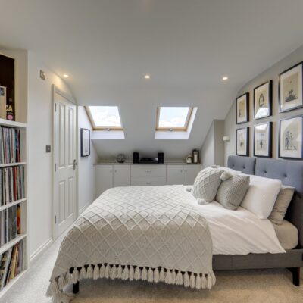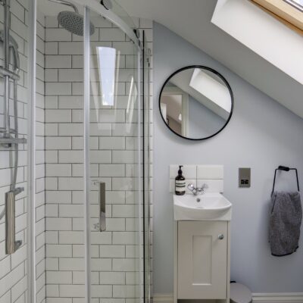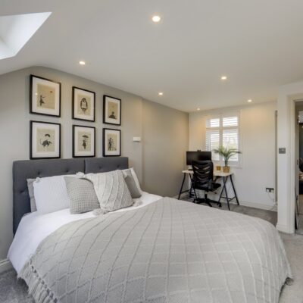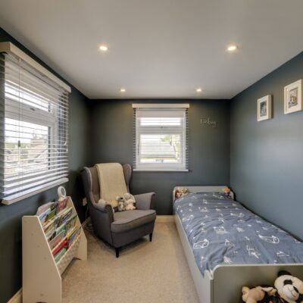Harvard Road, London
Harvard Road, London, SE13 6SFProperty Features
- Four Bed Terraced House
- Loft & Rear Extended
- Open Plan Kitchen/Living Room
- Light & Modern Interiors
- Quiet Cul-de-sac
- 0.5mi to Hither Green Station
Property Summary
This beautifully presented four-bedroom family home effortlessly blends sleek contemporary finishes with charming period details, creating a spacious and elegant property perfectly suited to modern living. Nestled on a quiet no-through road in the heart of Hither Green, it offers a peaceful setting with excellent connections.
Stepping inside, the ground floor has been thoughtfully extended to create a light and spacious open-plan kitchen and living area — ideal for everyday family life and entertaining. The contemporary kitchen features stylish units, a central island with breakfast bar, and integrated appliances. Bi-folding doors open directly onto the fully decked garden, seamlessly connecting indoor and outdoor spaces for relaxed alfresco dining and entertaining.
Upstairs, the first floor hosts two generously sized bedrooms with bespoke fitted wardrobes, along with a sleek family bathroom boasting a luxurious roll-top bath and a walk-in shower with a rainfall head — a perfect retreat after a long day. The second floor offers two further bedrooms, including a bright double with built-in storage and a modern en suite shower room, making it an ideal principal bedroom or guest suite.
Perfectly positioned for commuters, Hither Green Station is just a short walk away, offering fast connections to London Bridge, Charing Cross, and Cannon Street. The area is loved for its vibrant, village-like atmosphere, home to independent cafés, restaurants, and boutique shops. Essential amenities, including a 24-hour Anytime Fitness gym, are close at hand. Families are well catered for, with highly regarded nurseries and schools nearby, including Brindishe Green Primary School. Mountsfield Park is just moments away, providing beautiful green space for relaxation and outdoor activities.
Tenure: Freehold | Council Tax: Lewisham band D
Full Details
GROUND FLOOR
Entrance Hall
Pendant ceiling light, tile flooring.
Reception Room
14' 0" x 10' 2" (4.27m x 3.10m)
Double-glazed bay windows, plantation shutters, pendant ceiling light, inset ceiling spotlights, alcove cabinets, radiator, engineered wood flooring.
Reception Room
12' 10" x 11' 0" (3.91m x 3.35m)
Pendant ceiling light, inset ceiling spotlights, understairs storage cupboards, radiator, engineered wood flooring.
Kitchen/Diner
18' 5" x 12' 8" (5.61m x 3.86m)
Double-glazed roof windows, bi-folding doors to garden, pendant ceiling lights, inset ceiling spotlights, fitted kitchen units and island with breakfast bar, 2.0 bowl sink with mixer tap, integrated dishwasher, washing machine, microwave, grill, oven and 5 ring gas hob, extractor hood, engineered wood flooring.
FIRST FLOOR
Bedroom
13' 8" x 11' 6" (4.17m x 3.51m)
Double-glazed windows, plantation shutters, pendant ceiling light, built-in wardrobes, radiator, fitted carpet.
Bedroom
11' 6" x 8' 5" (3.51m x 2.57m)
Double-glazed window, plantation shutters, pendant ceiling light, built-in wardrobe, radiator, fitted carpet.
Bathroom
9' 8" x 7' 10" (2.95m x 2.39m)
Double-glazed window, pendant ceiling light, inset ceiling spotlights, freestanding bathtub, walk-in shower, washbasin on vanity unit, WC, heated towel rail, tile flooring.
Second Floor
Bedroom
18' 0" x 10' 0" (5.49m x 3.05m)
Double-glazed windows, inset ceiling spotlights, built-in storage, radiator, fitted carpet.
Ensuite
9.01m x 3.07m (29' 7" x 10' 1")
Double-glazed roof window, inset ceiling spotlights, walk-in shower, washbasin on vanity unit, WC, heated towel rail, tile flooring.
Bedroom
9' 8" x 7' 10" (2.95m x 2.39m)
Spotlights, double glazaed window to rear, radiator, fitted carpet.
OUTSIDE
Garden
Fully decked garden, raised plant bed to rear, storage shed.
