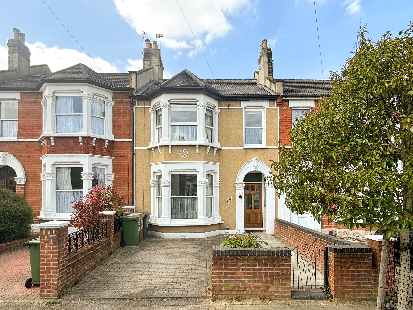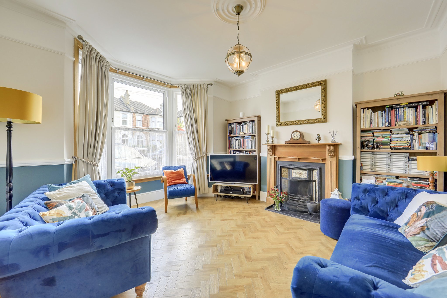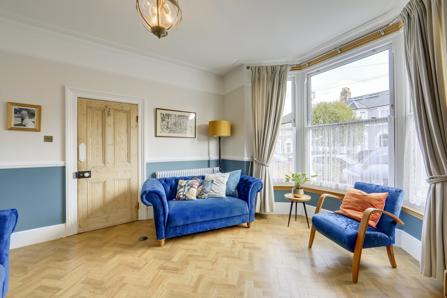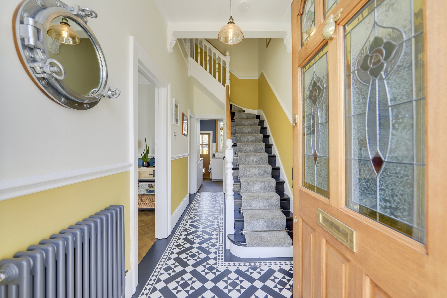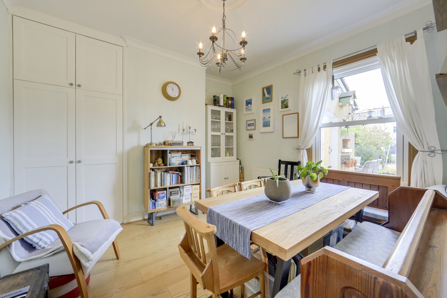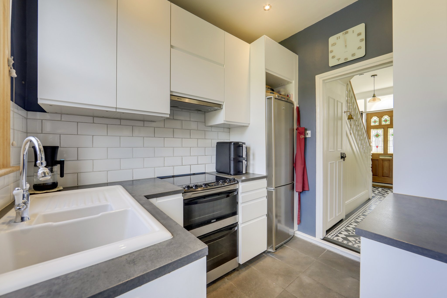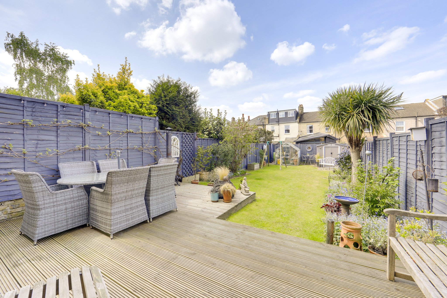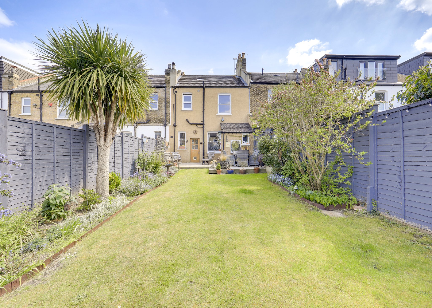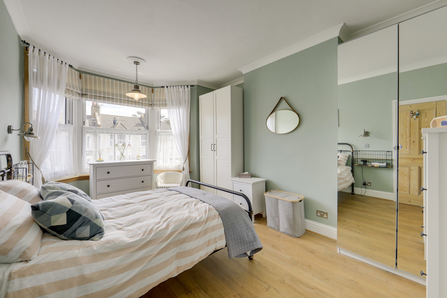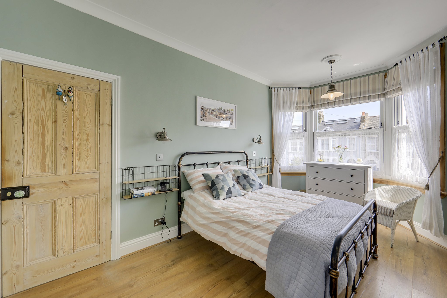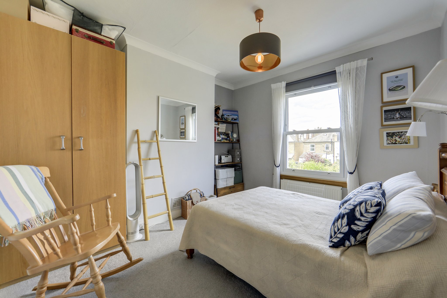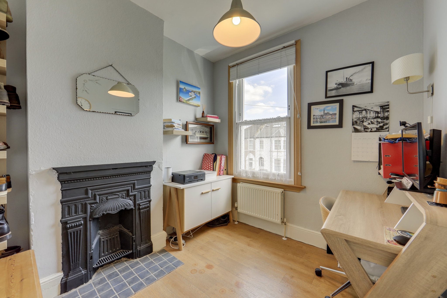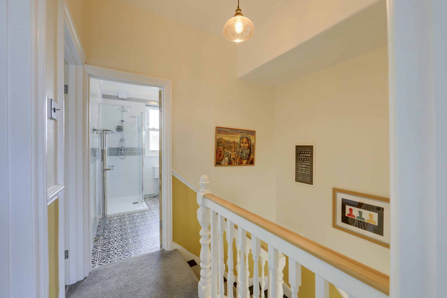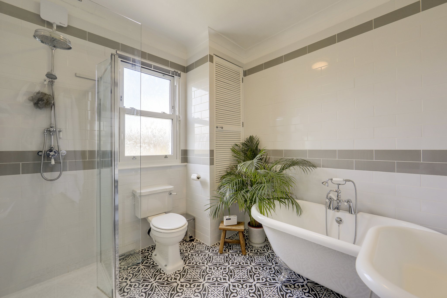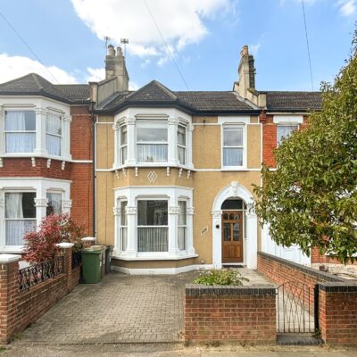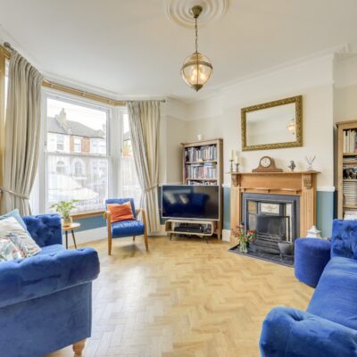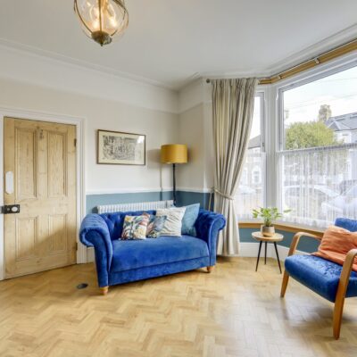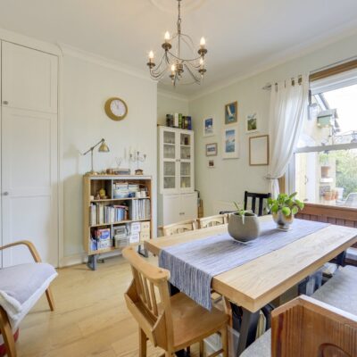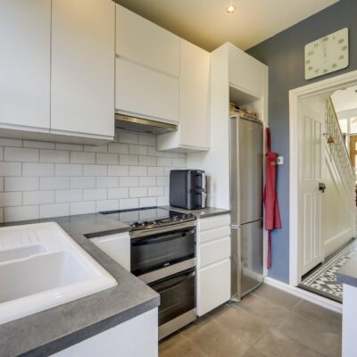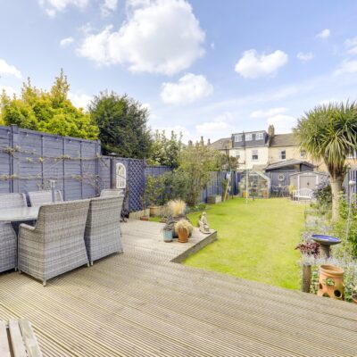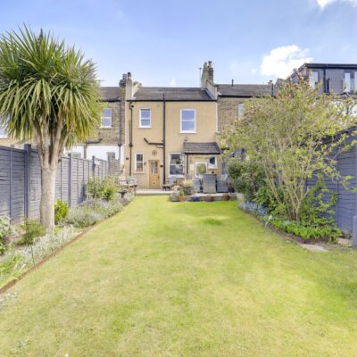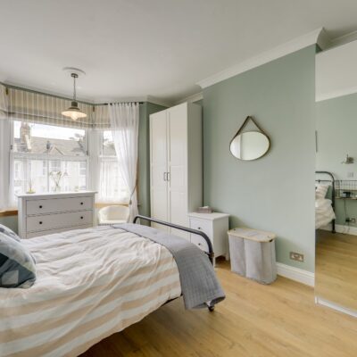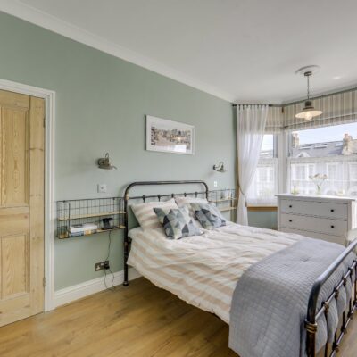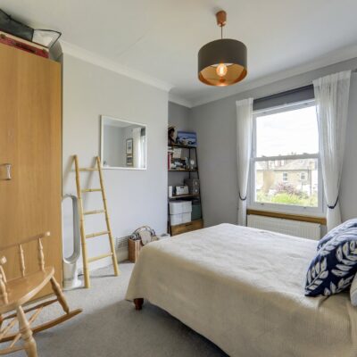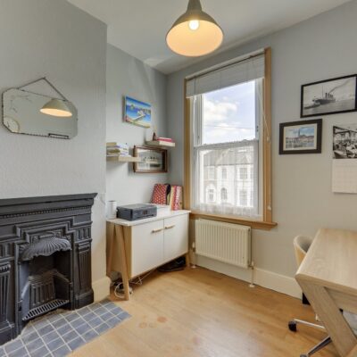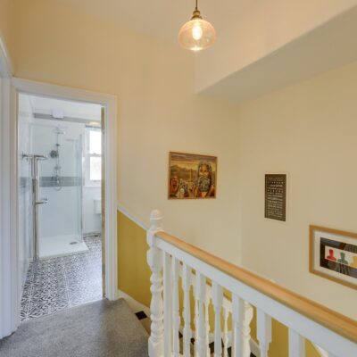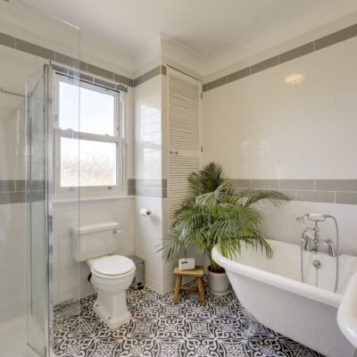Minard Road, London
Minard Road, London, SE6 1NJProperty Features
- Corbett Estate
- Three Bed Terraced House
- Appox 1,052 sqft.
- Off Street parking
- Large 80' garden
- Close to good primary schools
Property Summary
Located on the sought-after Corbett Estate in Catford, this charming Edwardian three-bedroom family home offers a perfect blend of period character and modern comfort. With modern decor throughout, the property retains some original features that add to its timeless appeal.
The large lounge with Amtico flooring and bright sash bay to the front, is complimented by the separate dining room and galley-style kitchen, on the ground floor. Upstairs there are 3 bedrooms and a stylish modern bathroom complete with a roll-top bath and separate shower. The home is thoughtfully laid out, providing a warm and functional environment for family living.
To the rear, a generously sized garden with decking offers ample outdoor space—ideal for entertaining, play, or relaxing in the warmer months. Off-street parking to the front adds convenience, while the property also boasts exciting potential to extend into the loft and to the rear (subject to planning permission), allowing room to grow with your family’s needs.
A wonderful opportunity to secure a characterful and versatile home in a friendly and well-connected neighbourhood.
Tenure: Freehold | Council Tax Band: D
Full Details
GROUND FLOOR
Entrance Hall
Pendant light, radiator, Amtico LVT flooring, storage cupboard
Reception Room
14' 9" x 14' 0" (4.50m x 4.27m)
Pendant light, ceiling rose, front facing double glazed bay sash windows, radiator, working fireplace, Amtico LVT flooring
Dining Room
12' 2" x 12' 0" (3.71m x 3.66m)
Pendant light, rear facing double glazed sash window, radiator, fitted cupboard, wood laminate flooring
Kitchen
8' 8" x 7' 6" (2.64m x 2.29m)
Spotlights, rear facing double glazed sash window, matching wall and base units, ceramic sink with drain and mixer tap, tile splashback, tile flooring, door to garden
FIRST FLOOR
Bathroom
8' 8" x 8' 5" (2.64m x 2.57m)
Ceiling light, rear facing double glazed sash window, free standing wash basin, free standing bathtub, walk-in shower, storage cupboard, W/C, tile flooring
Bedroom
12' 2" x 11' 1" (3.71m x 3.38m)
Pendant light, rear facing double glazed sash window, radiator, fitted carpet
Bedroom
14' 9" x 11' 1" (4.50m x 3.38m)
Pendant light, front facing double glazed bay sash windows, radiator, wood laminate flooring
Bedroom
9' 2" x 8' 5" (2.79m x 2.57m)
Pendant light, front facing double glazed sash window, radiator, vinyl flooring
OUTSIDE
Garden
Wood decking, laid lawn, shed
