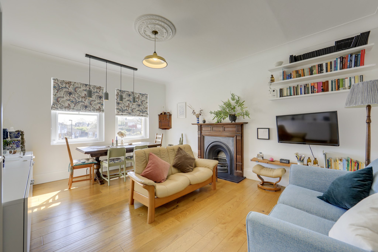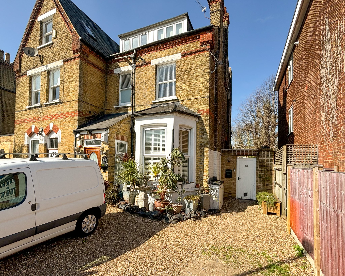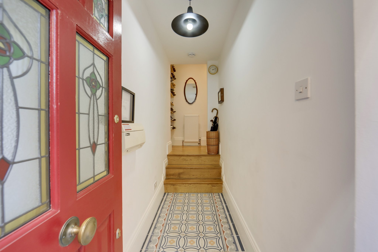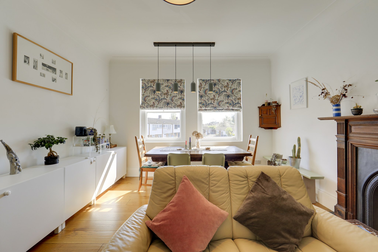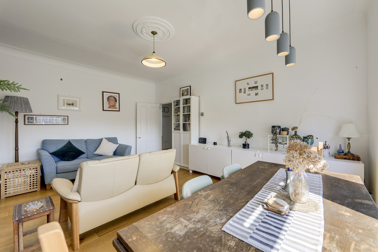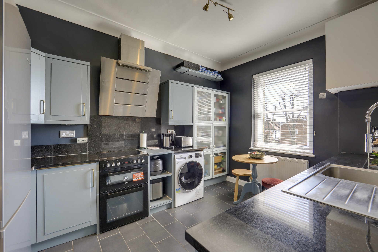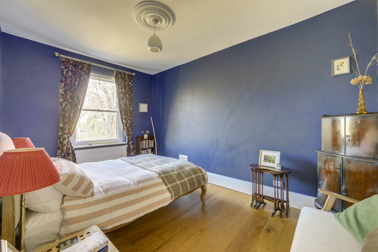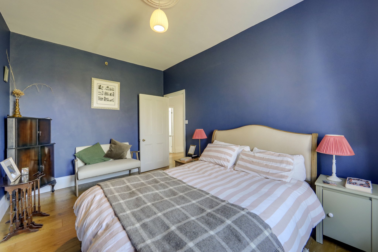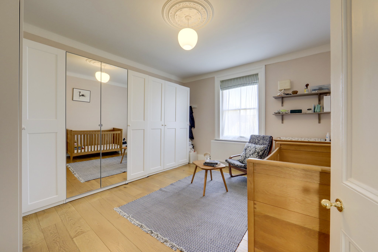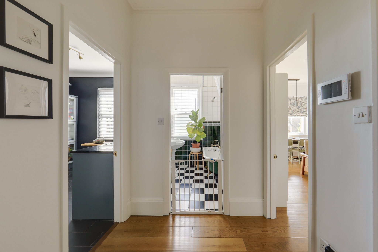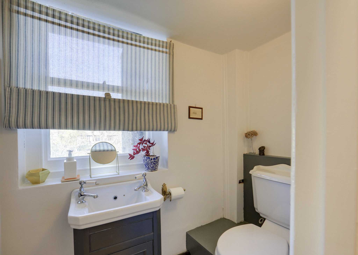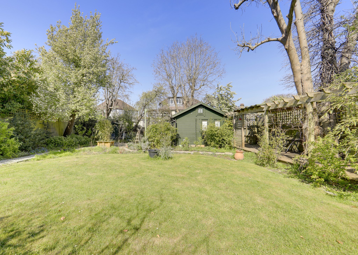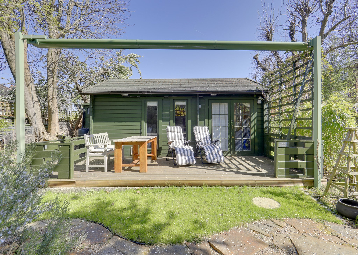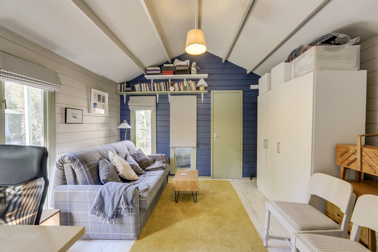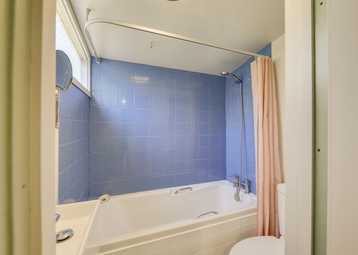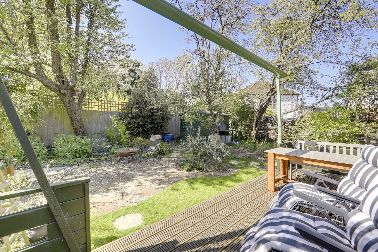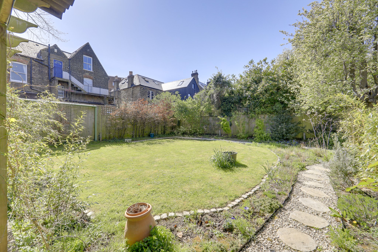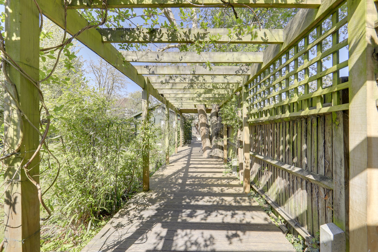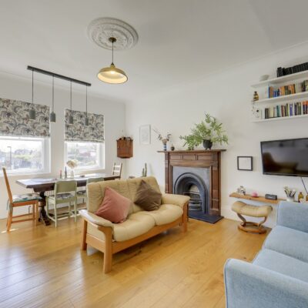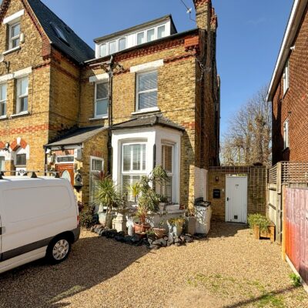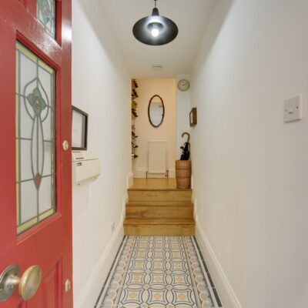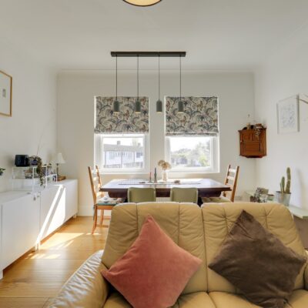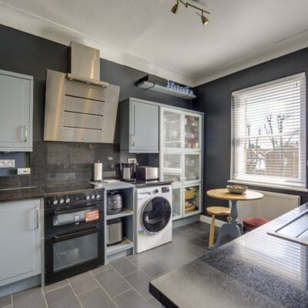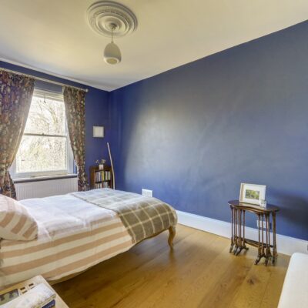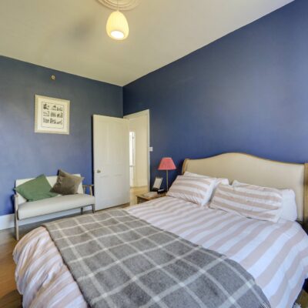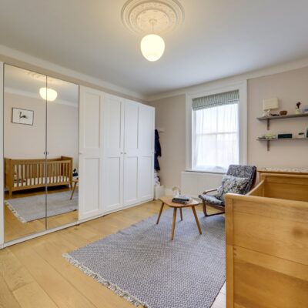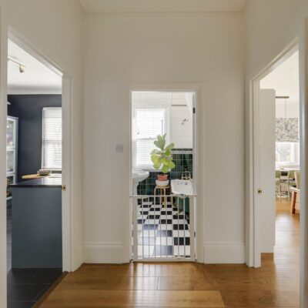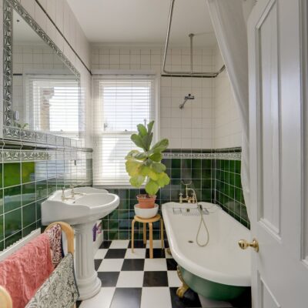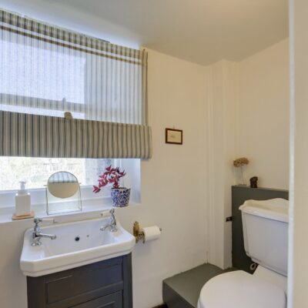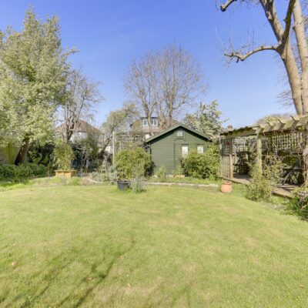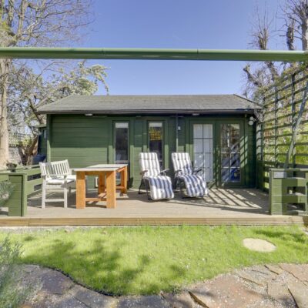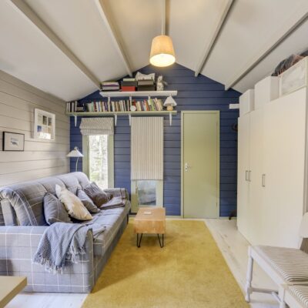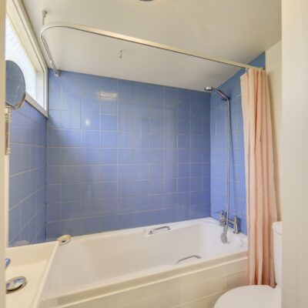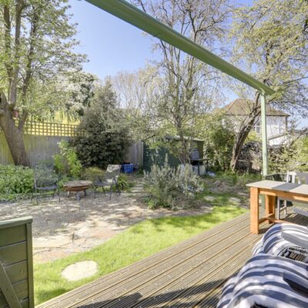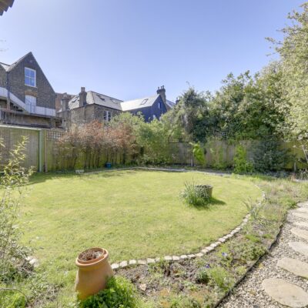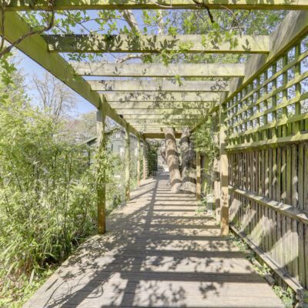Tyson Road, London
Tyson Road, London, SE23 3AAProperty Features
- First Floor Period Conversion
- Two Double Bedrooms
- Large Private Garden
- Garden Studio with Ensuite
- Allocated Off-Street Parking
- Great Transport Links
Property Summary
This spacious two-bedroom first-floor flat, complete with an expansive private garden and an impressive garden studio, offers a move-in-ready home with exceptional outdoor space — all set within a vibrant community and well-connected for commuters.
Beautifully presented throughout and benefiting from its own private entrance on the ground floor, the property opens into a welcoming entrance hall — perfect for storing coats and shoes. Upstairs, you’ll find a stylish modern kitchen and a spacious lounge with ample room for both relaxing and dining. Both bedrooms are generously sized doubles, and the bathroom adds a touch of luxury, featuring a roll-top bath and a separate WC for added convenience.
Externally, the home continues to impress. The rear garden is a tranquil oasis — thoughtfully landscaped to create the perfect setting for outdoor entertaining or unwinding in peace. Taking centre stage is the true gem of this property: a substantial garden studio, complete with a kitchenette, spacious main room, and en suite bathroom. Whether used as a home office, creative workspace, or stylish guest annex, this versatile space offers exceptional value and flexibility.
Ideally located within easy reach of both Forest Hill and Honor Oak Park stations, the property provides fast and frequent links to Central London via National Rail and the London Overground. The area offers an eclectic mix of independent shops, supermarkets, and fantastic eateries. The renowned Horniman Museum and its popular Sunday market are just a short stroll away, adding to the area's strong sense of community and cultural appeal.
A truly unique opportunity to own a spacious, well-appointed flat with exceptional outdoor space — complete with allocated off-street parking.
Tenure: Leasehold (remaining term - 158 years) | Service Charge: Ad-hoc | Ground Rent: £100pa | Council Tax: Lewisham band C
Full Details
Ground Floor
Entrance Hall
Pendant ceiling light, radiator, tile flooring.
First Floor
Landing
2.61m x 1.82m (8' 7" x 6' 0")
Pendant ceiling light, large storage cupboard, wood flooring.
Reception Room
5.30m x 4.00m (17' 5" x 13' 1")
Sash windows, pendant ceiling lights, fireplace, radiator, wood flooring.
Kitchen
3.86m x 2.96m (12' 8" x 9' 9")
Double-glazed window, track ceiling light, fitted kitchen units, sink with mixer tap and drainer, extractor, plumbing for dishwasher and washing machine, radiator, tile flooring.
Bedroom
4.68m x 4.00m (15' 4" x 13' 1")
Sash window, pendant ceiling light, radiator, wood flooring.
Bedroom
4.68m x 2.96m (15' 4" x 9' 9")
Sash window, pendant ceiling light, radiator, wood flooring.
Bathroom
2.56m x 1.82m (8' 5" x 6' 0")
Sash window, ceiling light, freestanding bathtub with shower, washbasin, radiator, tile flooring.
WC
1.84m x 1.84m (6' 0" x 6' 0")
Sash window, ceiling light, washbasin, WC, tile flooring.
Outside
Garden
15m x 23m (49' 3" x 75' 6")
Private landscaped garden with large lawn, mature plant borders, pergola walkway leading to garden studio, rear patio and storage shed.
Garden Studio
Fully insulated garden studio with kitchenette, studio room, ensuite bathroom, power, internet connection, French doors opening to decking.
