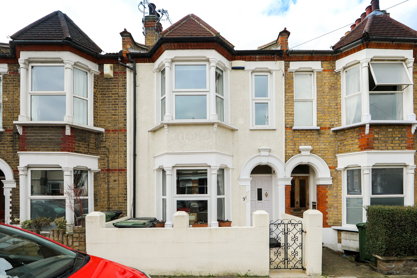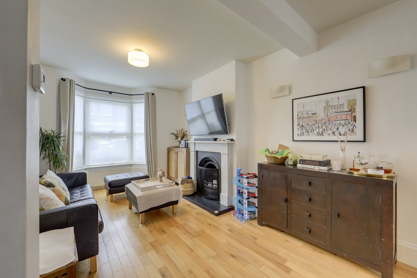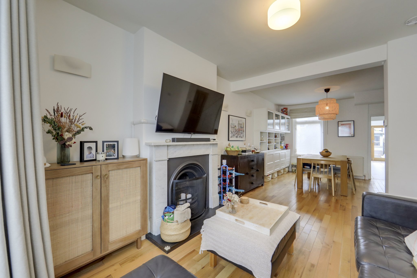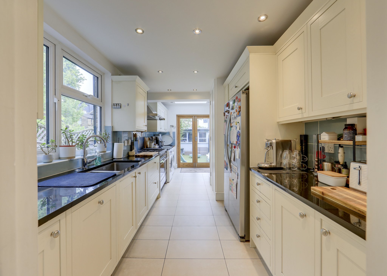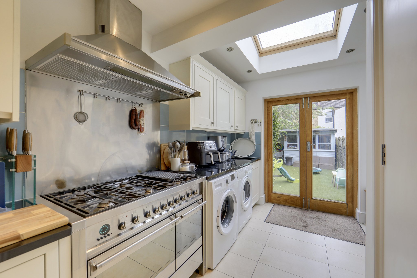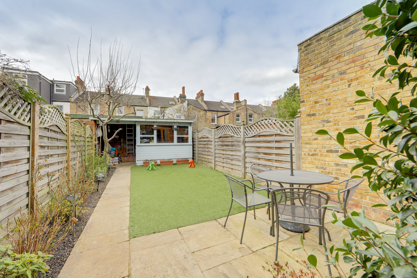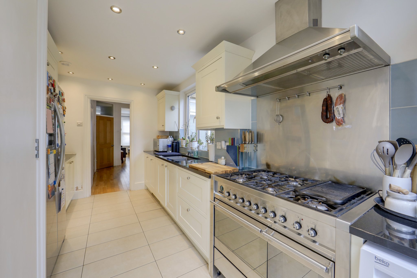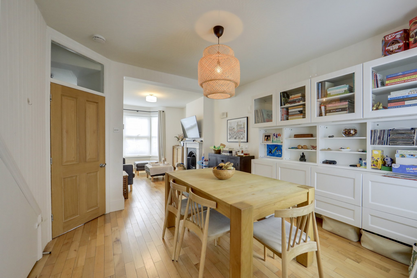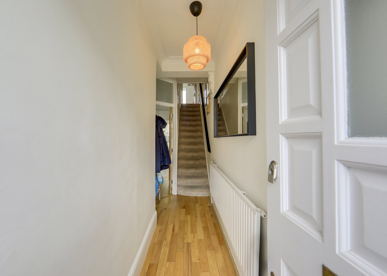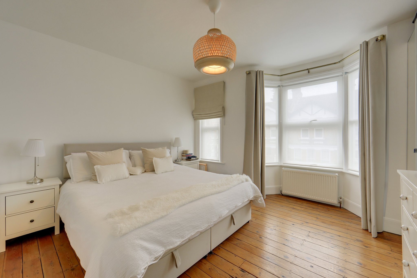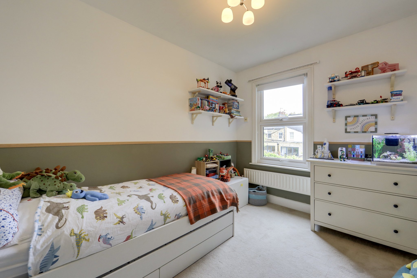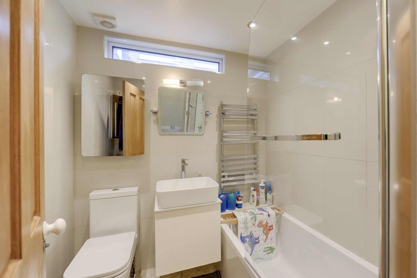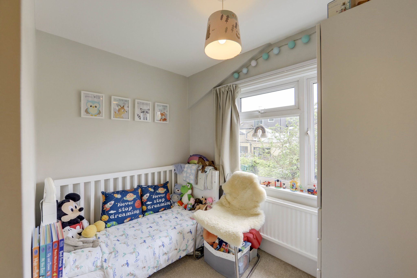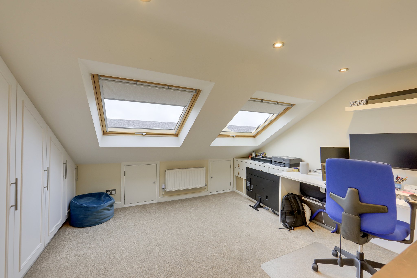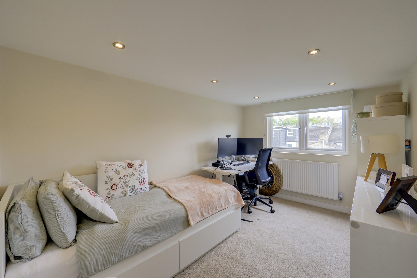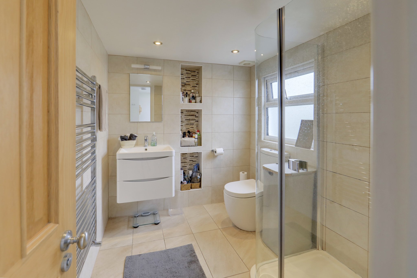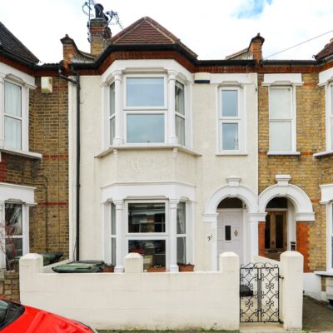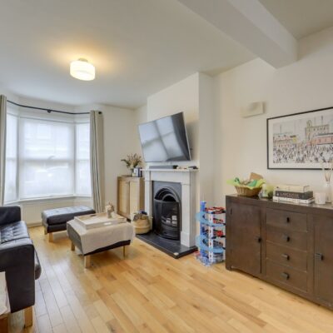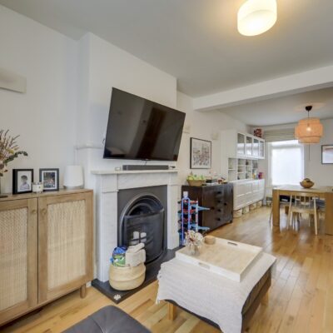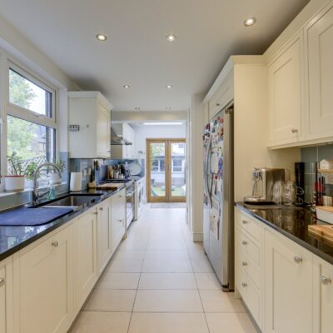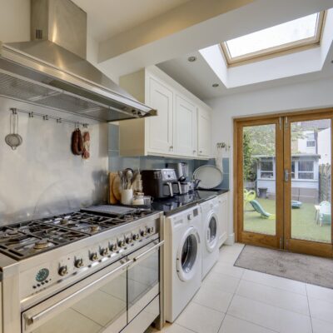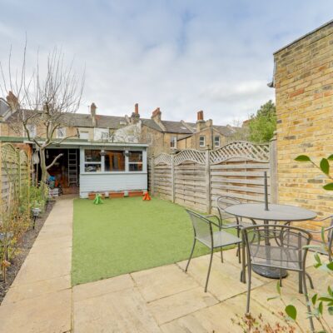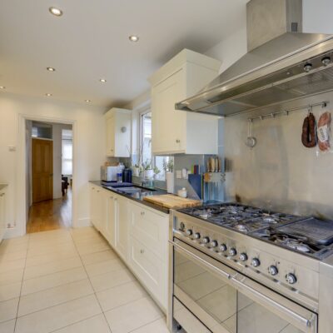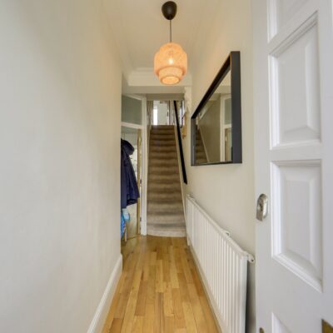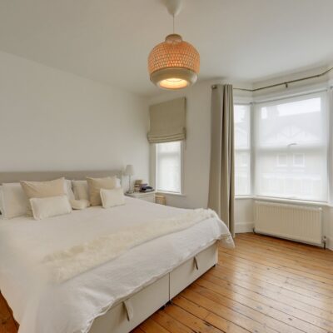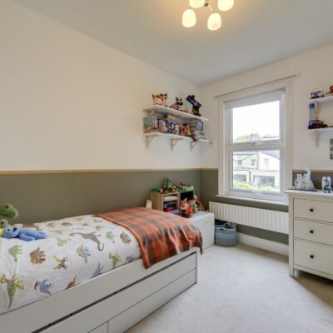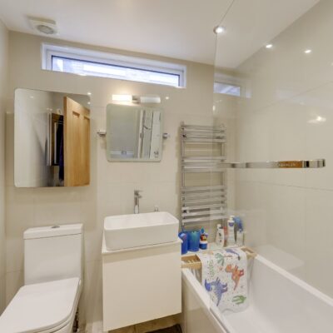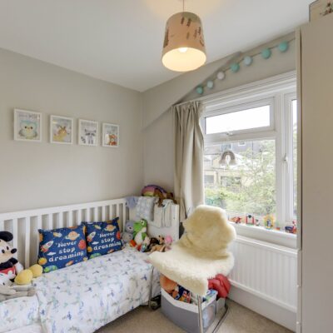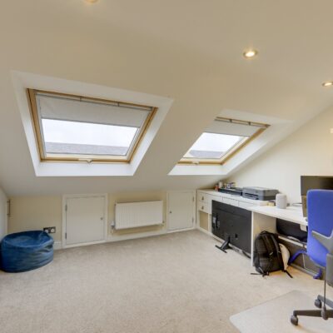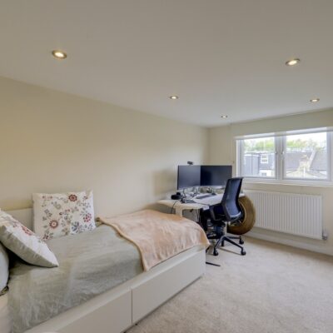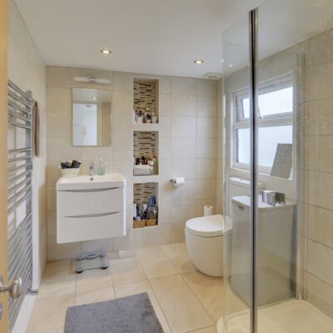Longhurst Road, London
Longhurst Road, London, SE13 5LRProperty Features
- No Onward Chain
- Five Bedroom Family Home
- Loft & Rear Extended
- Light & Modern Interiors
- 0.2mi from Hither Green Station
- Close to Manor Park
Property Summary
Offered to the market with no onward chain, this beautifully presented five-bedroom family home is ideally located in the heart of Hither Green.
Arranged over three floors, the property offers generous and well-balanced living space throughout. The ground floor features a spacious double reception room, where a charming feature fireplace adds warmth and character to the lounge, while the dining area flows seamlessly into a bright and modern kitchen. French doors lead directly to the rear garden — a well-maintained outdoor space complete with a large storage shed.
Upstairs, the first floor comprises three bedrooms, including two good-sized doubles, and a stylish family bathroom. The top floor offers two further generously proportioned bedrooms and a sleek shower room, providing flexibility for growing families or working from home.
Set on Longhurst Road, one of Hither Green’s most sought-after residential streets, the home is just a short stroll from Hither Green Station, offering fast and frequent links to London Bridge, Charing Cross, and Cannon Street.
The area is particularly popular with families, thanks to its excellent local schools including Trinity Church of England Primary School and the Ofsted-rated ‘Outstanding’ Brindishe Manor Primary School. There’s no shortage of green spaces nearby, with Manor Park just around the corner, as well as Manor House Gardens and Mountsfield Park within easy reach. A vibrant mix of independent cafés, restaurants, and boutique shops adds to the welcoming, village-like atmosphere that makes Hither Green such a desirable place to call home.
Council Tax: Lewisham band C
Full Details
Ground Floor
Lounge
3.88m x 3.26m (12' 9" x 10' 8")
Double-glazed bay windows, ceiling light, fireplace, radiator, wood flooring.
Dining Room
3.75m x 3.56m (12' 4" x 11' 8")
Double-glazed window, pendant ceiling light, understairs storage cupboards, radiator, wood flooring.
Kitchen
5.73m x 2.49m (18' 10" x 8' 2")
Double-glazed windows, French doors to garden, inset ceiling spotlights, fitted kitchen units, 2.0 bowl sink with mixer tap and drainer, integrated dishwasher, range cooker with gas hob, extractor hood, plumbing for washing machine, radiator, tile flooring.
First Floor
Bedroom
4.34m x 3.92m (14' 3" x 12' 10")
Double-glazed windows, pendant ceiling light, radiator, wood flooring.
Bedroom
3.70m x 2.65m (12' 2" x 8' 8")
Double glazed window, pendant ceiling light, radiator, fitted carpet.
Bedroom
2.44m x 1.78m (8' 0" x 5' 10")
Double-glazed window, pendant ceiling light, radiator, fitted carpet.
Bathroom
1.90m x 1.65m (6' 3" x 5' 5")
Double-glazed window, inset ceiling spotlights, bathtub with shower and screen, washbasins on vanity units, WC, heated towel rail, tile flooring.
Second Floor
Bedroom
4.06m x 3.35m (13' 4" x 11' 0")
Velux roof windows, inset ceiling spotlights, built-in wardrobes, eaves storage, radiator, fitted carpet.
Bedroom
3.59m x 2.44m (11' 9" x 8' 0")
Double-glazed window, inset ceiling spotlights, radiator, fitted carpet.
Shower Room
2.34m x 1.97m (7' 8" x 6' 6")
Double-glazed window, inset ceiling spotlights, walk-in shower, washbasin on vanity unit, WC, heated towel rail, tile flooring.
Outside
Garden
Paved patio leading to artificial lawn and storage shed to rear.
