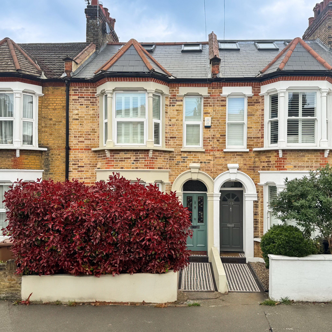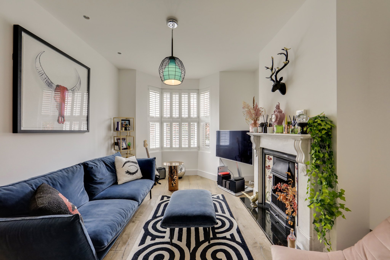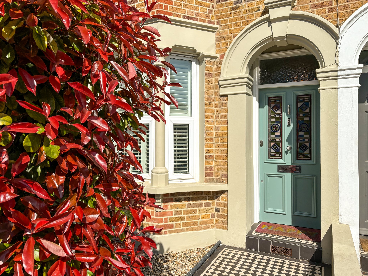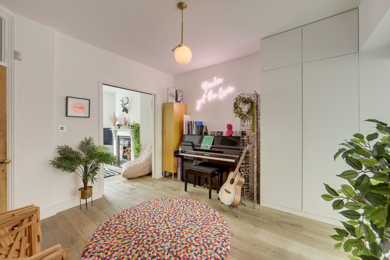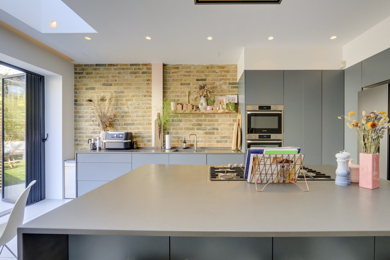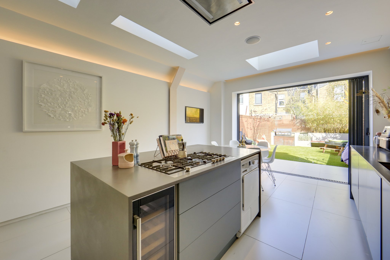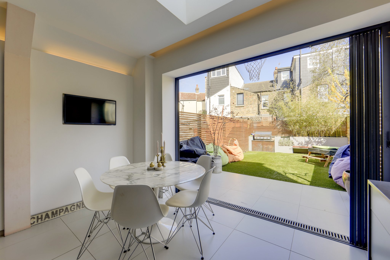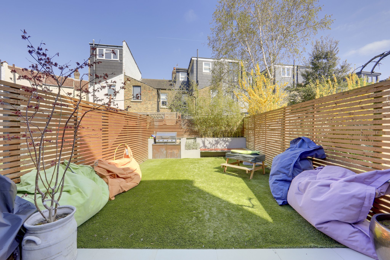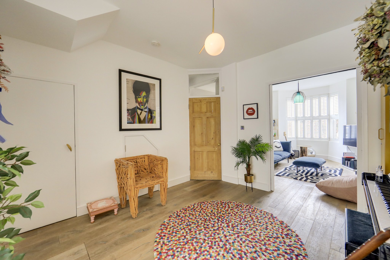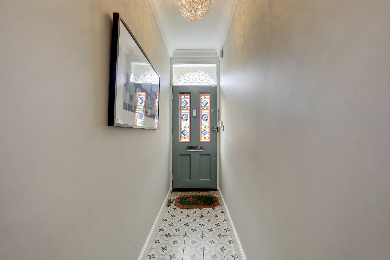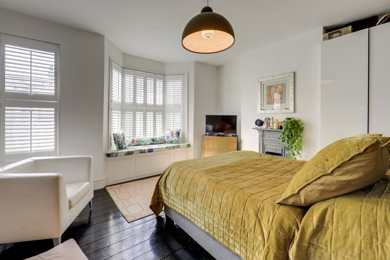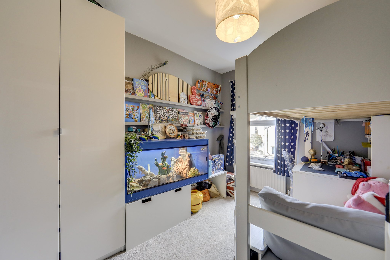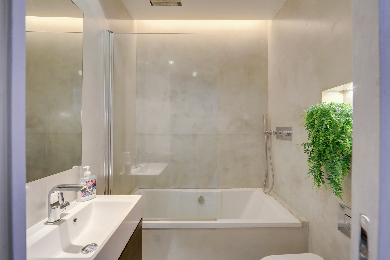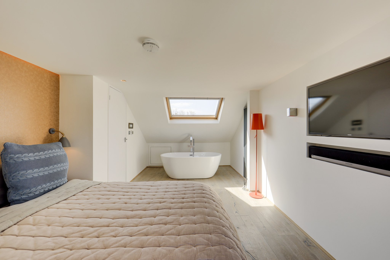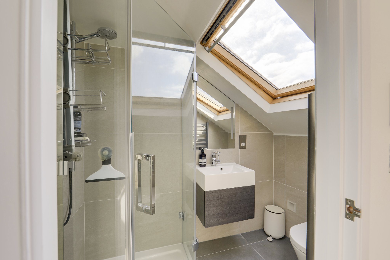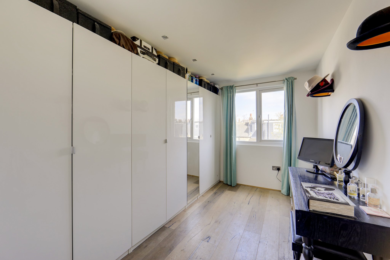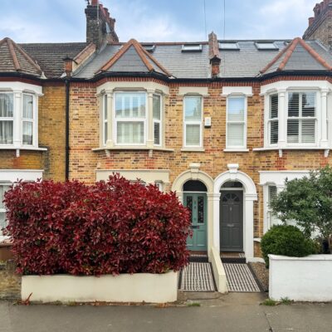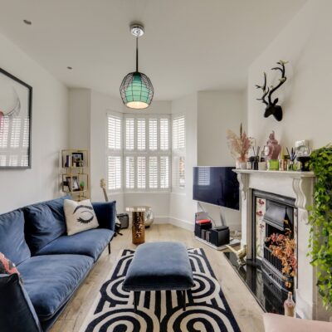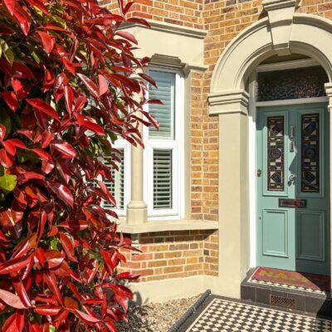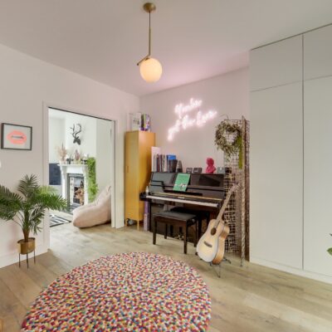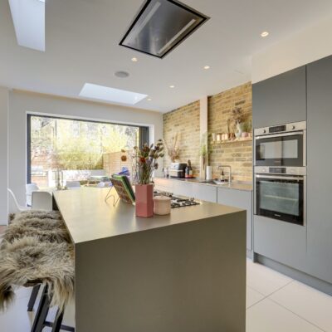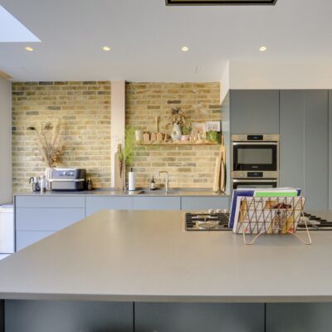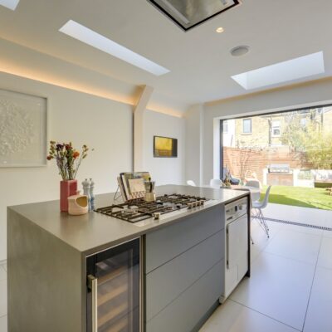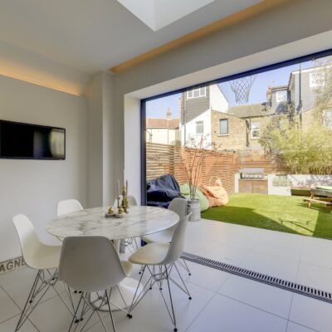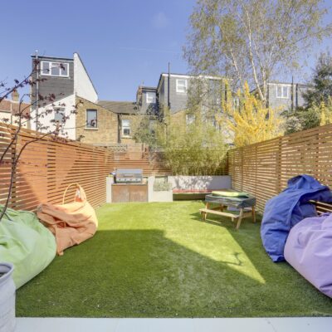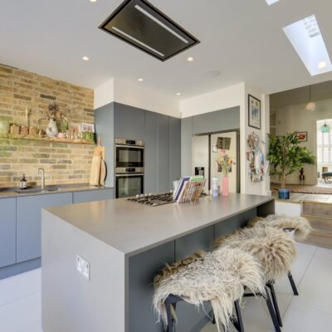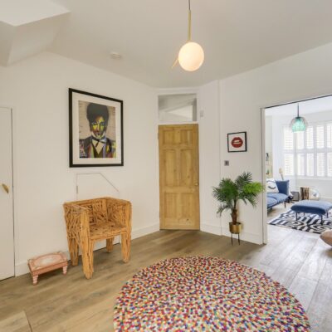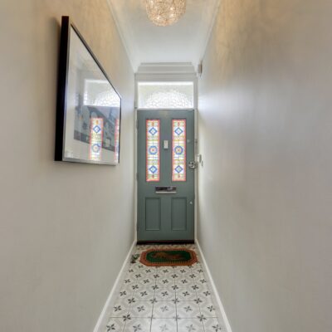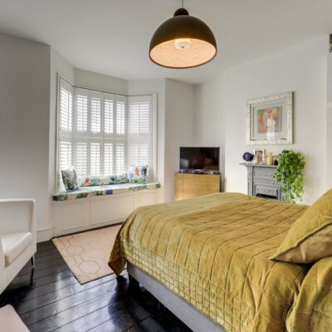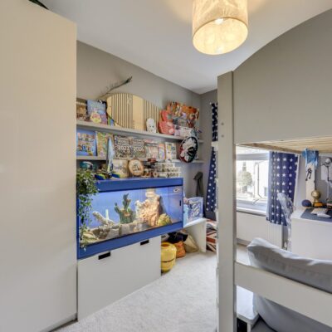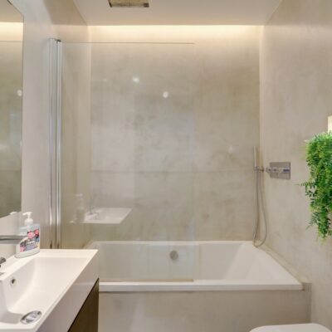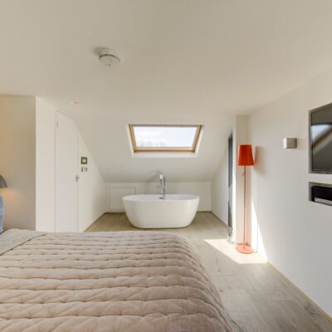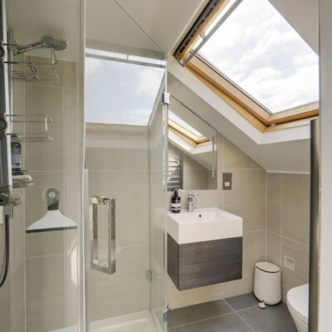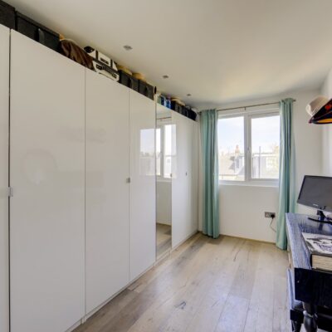Leahurst Road, London
Leahurst Road, London, SE13 5LWProperty Features
- Five Bedroom Family Home
- Kitchen & Loft Extended
- Light & Modern Interiors
- Stunning Master Suite
- 0.2mi from Hither Green Station
- Close to Manor Park
Property Summary
Lovingly renovated and thoughtfully extended by the current owners, this beautifully presented five-bedroom terraced house offers a seamless blend of period charm and modern design. Set on the ever-popular Leahurst Road in the heart of Hither Green, the property offers generous living spaces, stylish interiors, and exceptional versatility — ideal for modern family life.
The ground floor flows effortlessly from room to room, beginning with a light and inviting front reception room, complete with a charming feature fireplace and bay windows. Pocket sliding doors allow this space to be used as a separate cosy lounge or opened up to the adjoining second reception, creating a large open-plan area perfect for both relaxing and entertaining.
To the rear, the spacious kitchen boasts sleek modern cabinetry, a central island, and plenty of space for dining. Flooded with natural light from skylights and large bi-folding doors opening directly onto the garden, enhancing the indoor-outdoor feel. The ground floor also benefits from a well-appointed guest WC and access to a large cellar, providing excellent storage.
Upstairs, the first floor hosts three bedrooms, including two good-sized doubles, along with a stylish family bathroom. The top floor has been thoughtfully converted and is currently arranged as an indulgent master suite. This includes a luxurious bedroom with French doors opening onto a Juliet balcony, a freestanding bathtub for ultimate relaxation, and a sleek en suite shower room. An additional bedroom is currently used as a spacious walk-in dressing room, adding flexibility to the layout.
Situated on a sought-after residential street renowned for its period homes and strong community feel, this home is just a short walk from Hither Green Station, offering fast links to London Bridge, Charing Cross, and Cannon Street. The area is home to a variety of independent cafés, restaurants, and local shops, contributing to its welcoming, village-like atmosphere.
Families are especially drawn to the area thanks to its outstanding schools, including Trinity C of E Primary School and the Ofsted-rated ‘Outstanding’ Brindishe Manor Primary School. Green spaces are also in abundance, with Manor Park just around the corner, and both Manor House Gardens and Mountsfield Park within walking distance.
A truly special opportunity to acquire a stylish, substantial family home in the heart of Hither Green.
Full Details
Ground Floor
Entrance Hall
Pendant ceiling light, tile flooring.
Reception Room
4.05m x 3.20m (13' 3" x 10' 6")
Double-glazed bay windows, plantation shutters, pendant ceiling light, inset ceiling spotlights, fireplace, wood flooring.
Reception Room
3.46m x 3.45m (11' 4" x 11' 4")
Pendant ceiling light, built-in storage cupboard, understairs storage cupboard, cellar access, wood flooring.
Kitchen / Diner
5.46m x 4.01m (17' 11" x 13' 2")
Double-glazed bi-folding doors to garden, skylights, inset ceiling spotlights, fitted kitchen units and island with breakfast bar, 1.5 bowl sink with 3 in 1 boiling tap and drainer, integrated dishwasher, oven, grill and 5 ring gas hob, ceiling mounted extractor fan, wine cooler, tile flooring, underfloor heating.
WC
1.49m x 0.70m (4' 11" x 2' 4")
Washbasin, WC, tile flooring.
First Floor
Bedroom
4.25m x 4.05m (13' 11" x 13' 3")
Double-glazed windows, plantation shutters, pendant ceiling light, built-in window seat, fireplace, radiator, wood flooring.
Bedroom
3.46m x 2.69m (11' 4" x 8' 10")
Double-glazed window, pendant ceiling light, radiator, fitted carpet.
Bathroom
1.57m x 1.52m (5' 2" x 5' 0")
Inset ceiling lights, bathtub with rainfall and handheld shower heads, washbasin, WC, heated towel rail, tile flooring.
Bedroom
2.44m x 1.93m (8' 0" x 6' 4")
Double-glazed window, pendant ceiling light, radiator, wood flooring.
Second Floor
Bedroom
5.64m x 3.37m (18' 6" x 11' 1")
Double glazed roof window and French doors to Juliet balcony, inset ceiling spotlights, freestanding bathtub, eaves storage, radiator, wood flooring.
Ensuite
2.06m x 1.24m (6' 9" x 4' 1")
Double-glazed roof window. inset ceiling spotlights, walk-in shower, washbasin, WC, heated towel rail, tile flooring.
Bedroom
3.55m x 2.44m (11' 8" x 8' 0")
Double-glazed window, inset ceiling spotlights, radiator, wood flooring.
Cellar
Cellar
4.24m x 3.74m (13' 11" x 12' 3")
Outside
Garden
Paved patio leading to artificial lawn, built-in seating and BBQ area.
