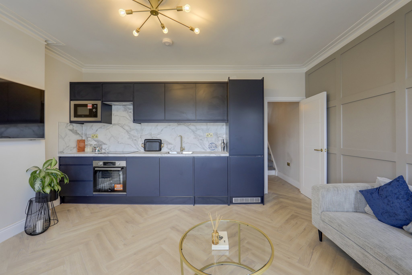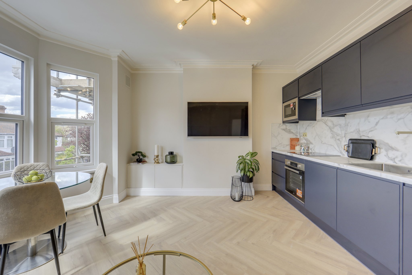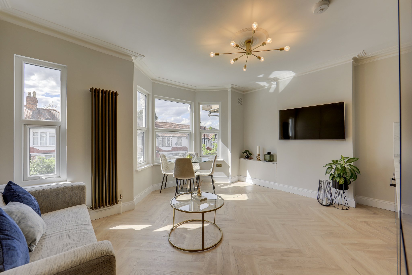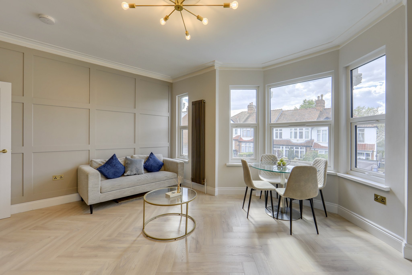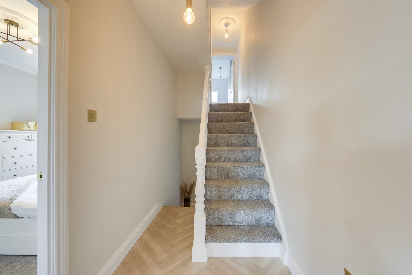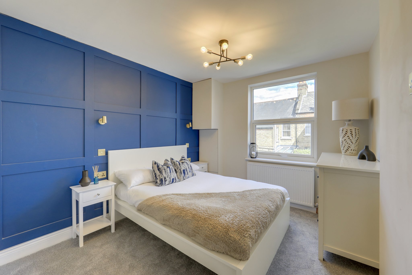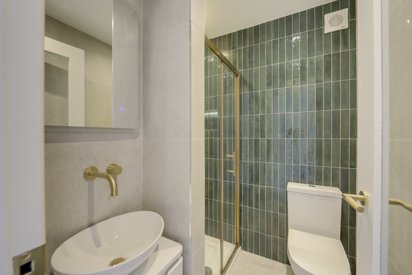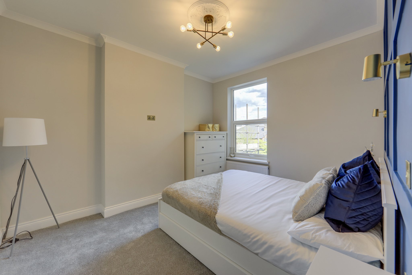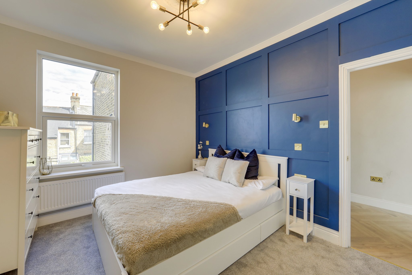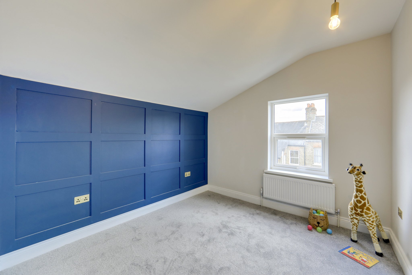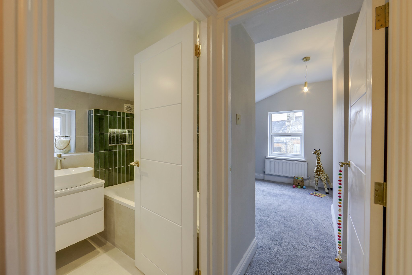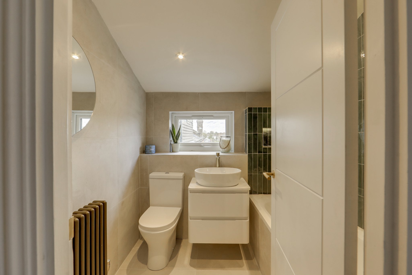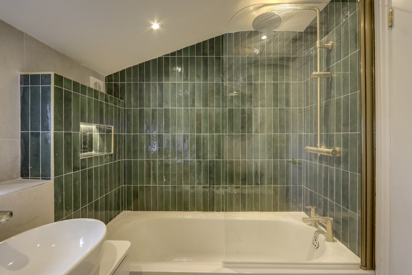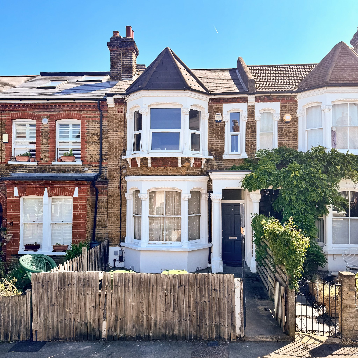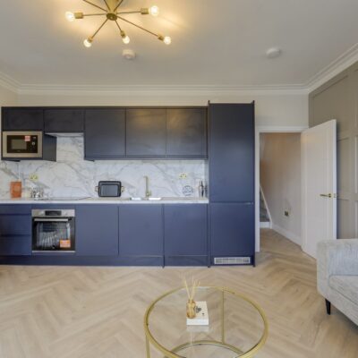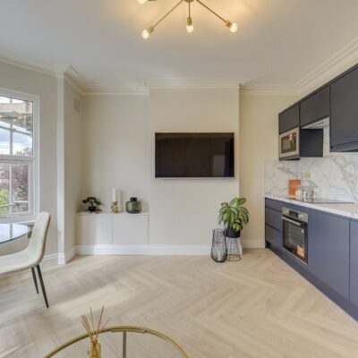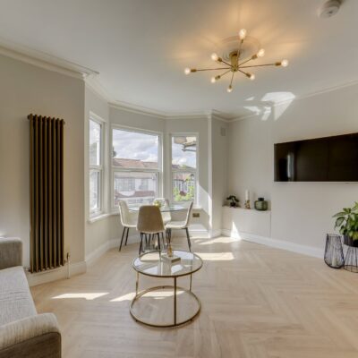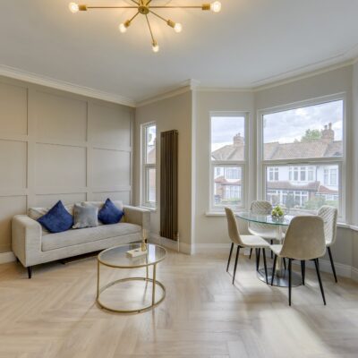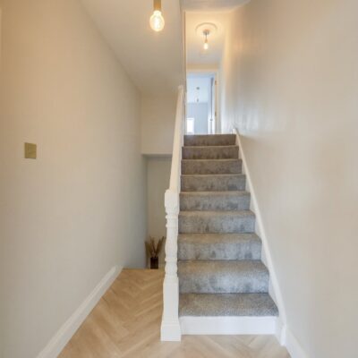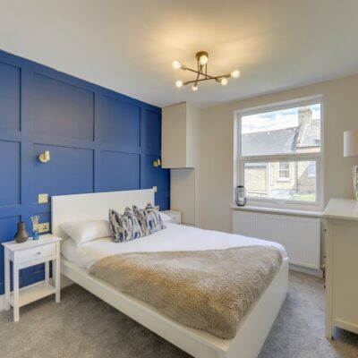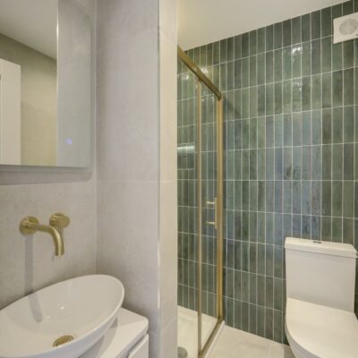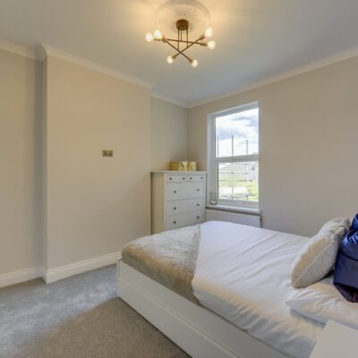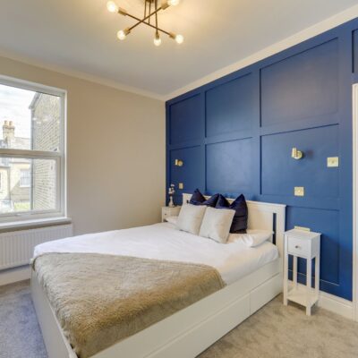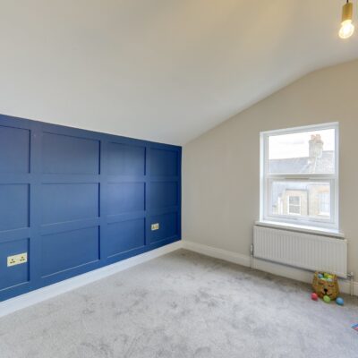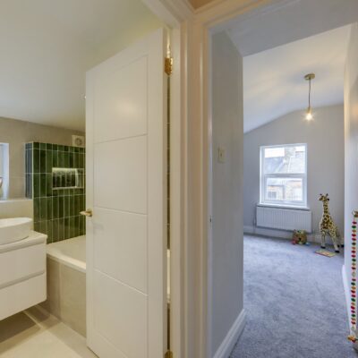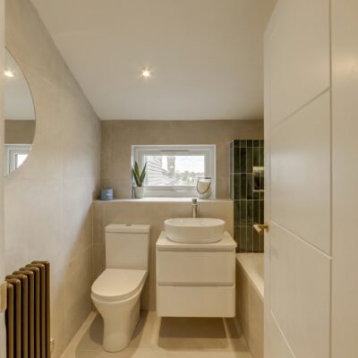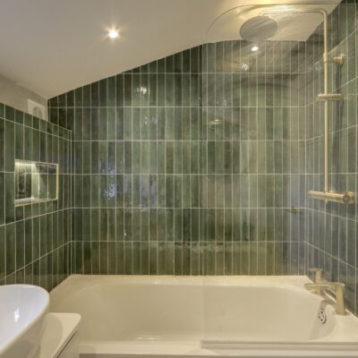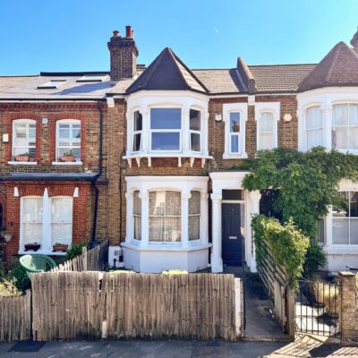Farren Road, London
Farren Road, London, SE23 2DZProperty Features
- No Onward Chain
- Split Level Flat
- Renovated Throughout
- Light & Modern Interiors
- Open Plan Kitchen/Lounge
- Three Beds - Two Baths
- Long Lease - 900+ years
- 0.6 mi to Forest Hill Station
Property Summary
Recently refurbished throughout and offered to the market with no onward chain, this spacious three-bedroom flat presents a fantastic opportunity for buyers seeking a move-in-ready home in a prime location.
Set across the first and second floors of a period conversion, the property boasts stylish contemporary interiors. A bright and open lounge and kitchen area features sleek fitted units, integrated appliances, and bay windows that flood the space with natural light. The first floor also offers two good-sized bedrooms, one benefiting from its own en suite shower room. Upstairs, the second floor houses a further spacious double bedroom and a modern family bathroom. There is also access to a large loft space, providing excellent additional storage.
Ideally located on a quiet residential street within easy reach of Forest Hill town centre, the property enjoys close proximity to a wide range of shops, supermarkets, cafés, and restaurants. Excellent transport links are nearby, with Forest Hill Station offering frequent London Overground and National Rail services into Central London.
Tenure: Leasehold (remaining term - 990 years) | Monthly Service Charge: £101.24 | Council Tax: Lewisham band C
Full Details
First Floor
Open Plan Kitchen & Lounge
4.79m x 4.32m (15' 9" x 14' 2")
Double-glazed windows, ceiling light, fitted kitchen units, sink with mixer tap, integrated washing machine, fridge/freezer, microwave, oven, eclectic hob and extractor hood, radiator, parquet flooring.
Bedroom
3.58m x 3.09m (11' 9" x 10' 2")
Double-glazed window, ceiling light, radiator, fitted carpet.
Bedroom
3.12m x 2.84m (10' 3" x 9' 4")
Double-glazed window, ceiling light, radiator, cupboard housing boiler, fitted carpet.
Ensuite
1.83m x 1.57m (6' 0" x 5' 2")
Inset ceiling spotlights, walk-in shower, washbasin on vanity unit, backlight vanity mirror, WC, heated towel rail, tile flooring.
Second Floor
Bedroom
2.96m x 2.84m (9' 9" x 9' 4")
Double-glazed window, pendant ceiling light, radiator, fitted carpet.
Bathroom
1.99m x 1.95m (6' 6" x 6' 5")
Double-glazed window, inset ceiling spotlights, bathtub with shower and screen, washbasin on vanity unit, WC, radiator, tile flooring.
