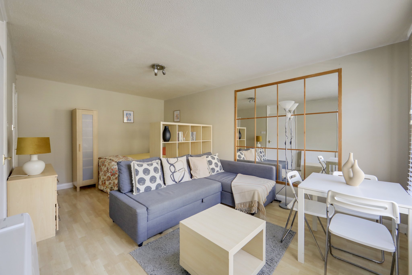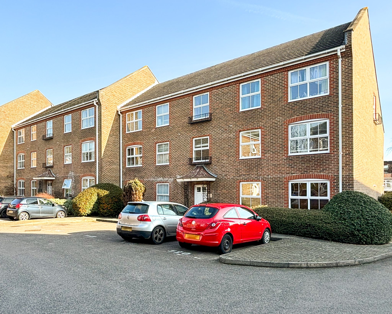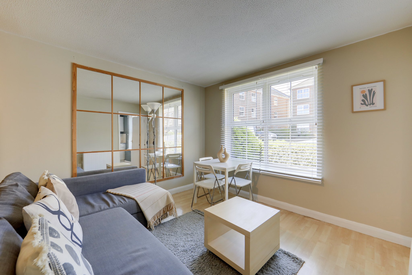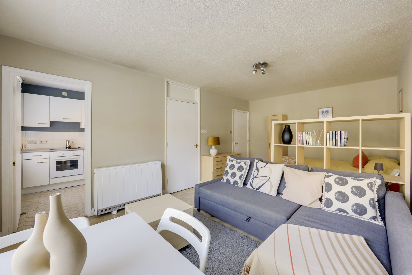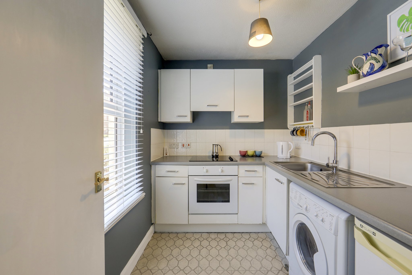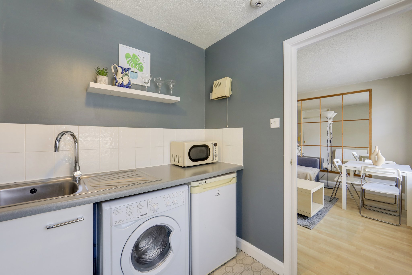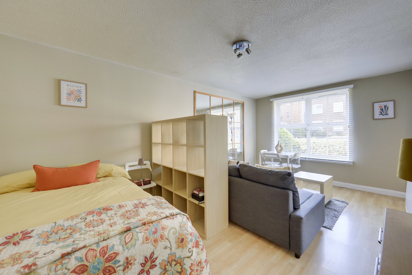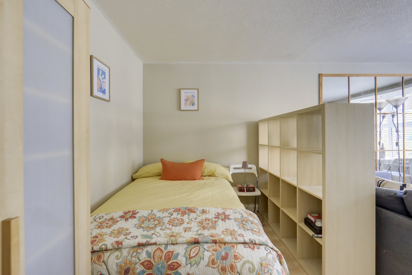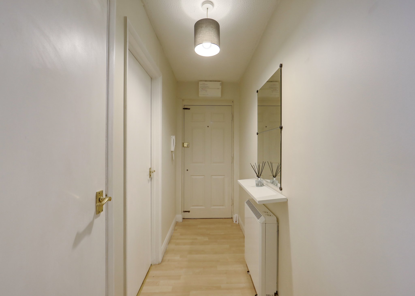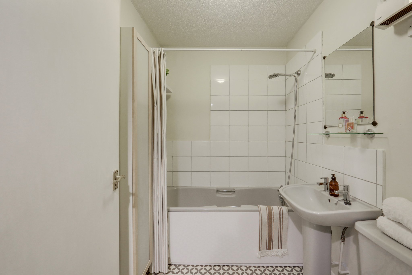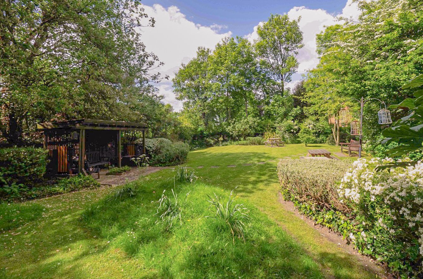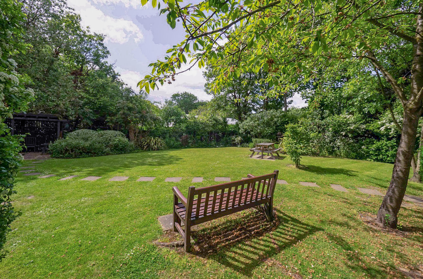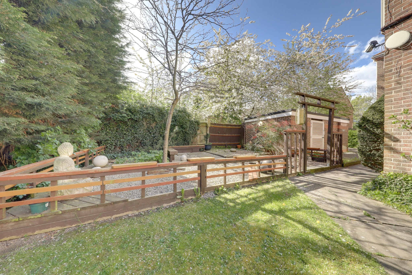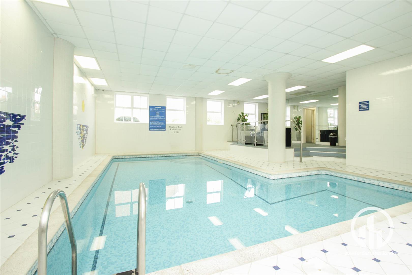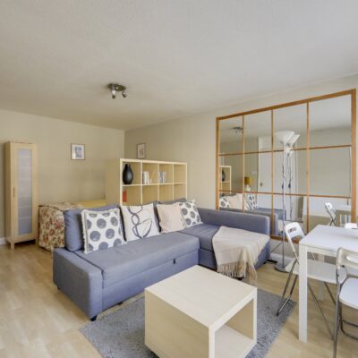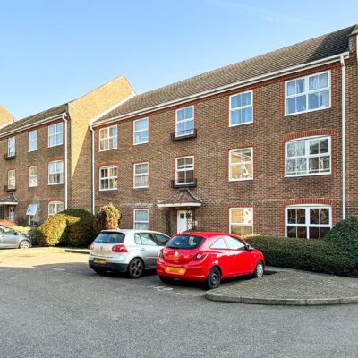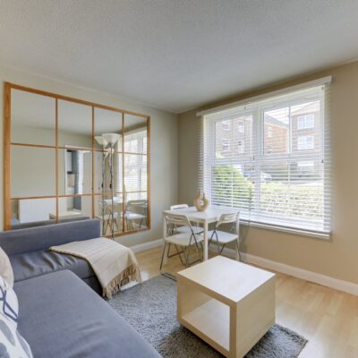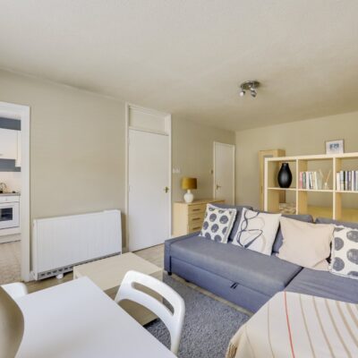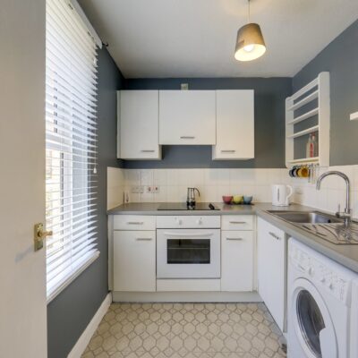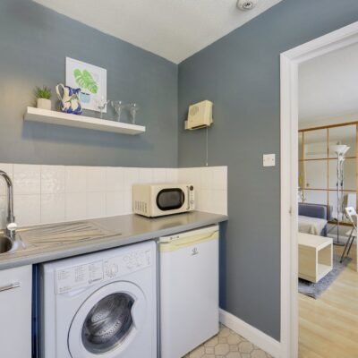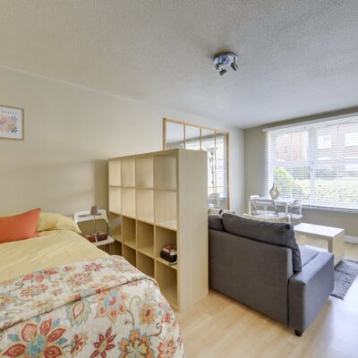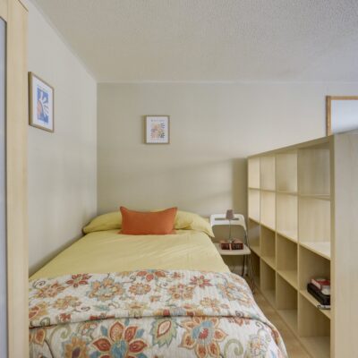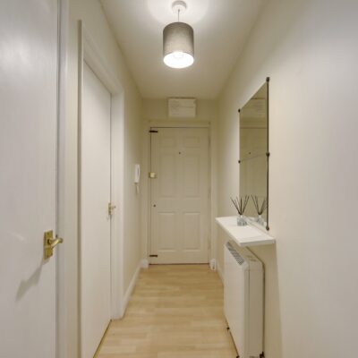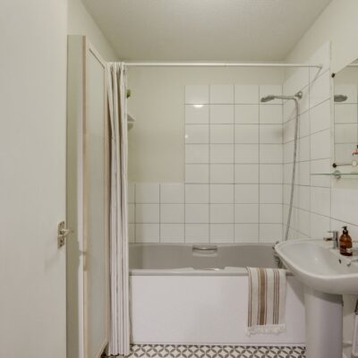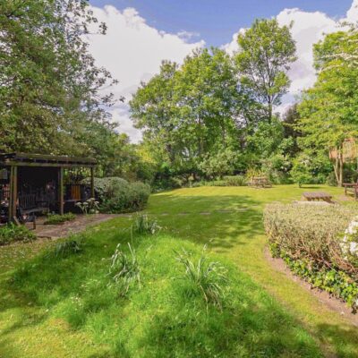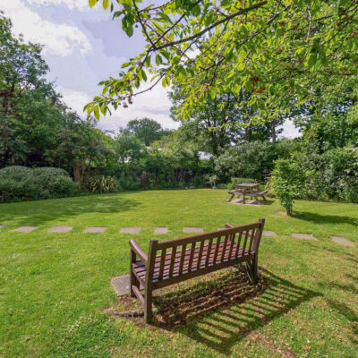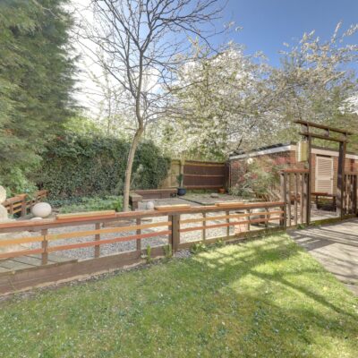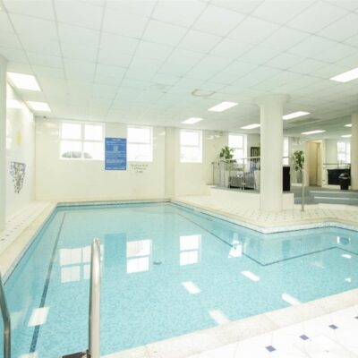Property Features
- Immediate ‘exchange of contracts’ available
- Being sold via ‘Secure Sale’
- Chain Free!
- Allocated Off-Street Parking
- On-Site Swimming Pool
- Landscaped Communal Garden
- Modern Development
- 0.7mi to Forest Hill Station
Property Summary
Being Sold via Secure Sale online bidding. Terms & Conditions apply. Starting Bid £170,000
This property will be legally prepared enabling any interested buyer to secure the property immediately once their bid/offer has been accepted. Ultimately a transparent process which provides speed, security and certainty for all parties.
Set in the popular Paxton Road development in Forest Hill, this chain-free ground-floor studio flat is a lovely, low-maintenance home with a calm and friendly feel with the added bonus of shared gardens and a private residents’ swimming pool as well as allocated off-street parking. The development is well looked after and has a strong sense of community. A great option for a first-time buyer, someone needing a weekday base, or anyone looking for a well-connected spot with some nice extras. Simple, easy living in a well-looked-after setting.
The main living area is light and open, offering enough room to sleep, relax, and dine comfortably. There’s a separate modern kitchen and a well-kept bathroom. The entrance hall has space for coats and shoes, along with two handy storage cupboards, helping to keep things tidy.
Forest Hill, Sydenham, and Lower Sydenham stations are all nearby, giving you easy access to central London by Overground or National Rail. The area has a friendly, local feel with plenty of useful shops, supermarkets, and cafes, as well as green spaces like Horniman Gardens and Bell Green Retail Park for bigger errands.
In order to secure the property and ensure commitment from the seller, upon exchange of contracts the successful bidder will be expected to pay a non-refundable deposit equivalent to 5% of the purchase price of the property. The deposit will be a contribution to the purchase price. A non-refundable reservation fee of up to 6% inc VAT (subject to a minimum of 6,000 inc VAT) is also required to be paid upon agreement of sale. The Reservation Fee is in addition to the agreed purchase price and consideration should be made by the purchaser in relation to any Stamp Duty Land Tax liability associated with overall purchase costs.
Both the Marketing Agent and The Auctioneer may believe necessary or beneficial to the customer to pass their details to third party service suppliers, from which a referral fee may be obtained. There is no requirement or indeed obligation to use these recommended suppliers or services.
Full Details
GROUND FLOOR
Entrance Hall
2.74m x 1.04m (9' 0" x 3' 5")
Pendant ceiling light, radiator, laminate wood flooring.
Living Area
5.38m x 3.32m (17' 8" x 10' 11")
Track ceiling light, double-glazed window, radiator, laminate wood flooring.
Kitchen
2.40m x 2.02m (7' 10" x 6' 8")
Track ceiling light, double-glazed window, fitted kitchen units, sink with mixer tap and drainer, integrated oven and electric hob, extractor hood, plumbing for washing machine, tile flooring.
Bathroom
1.70m x 1.11m (5' 7" x 3' 8")
Inset ceiling spotlights, bathtub with shower and screen, washbasin, WC, heated towel rail, tile flooring.
OUTSIDE
Allocated off-street parking
Communal Garden
Communal indoor swimming pool
