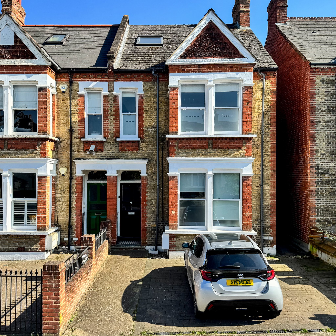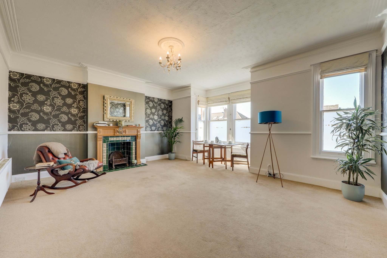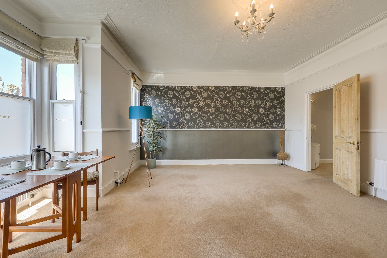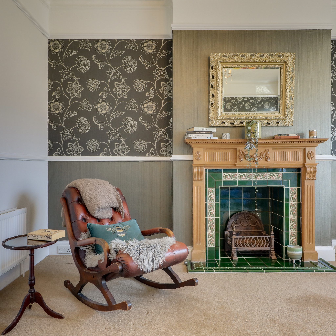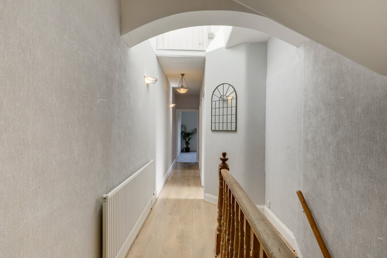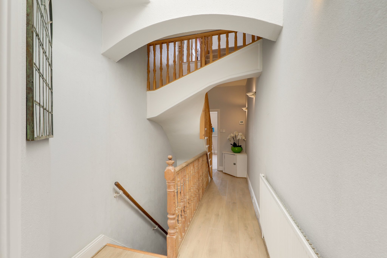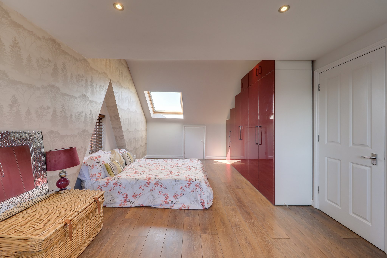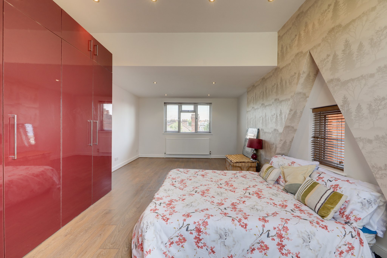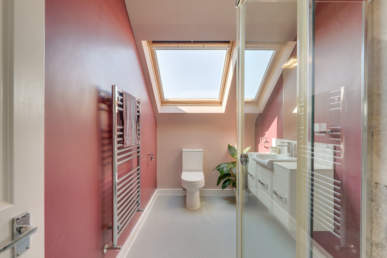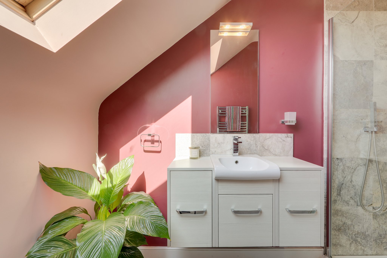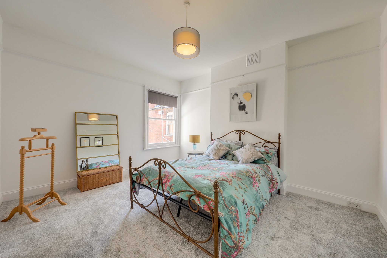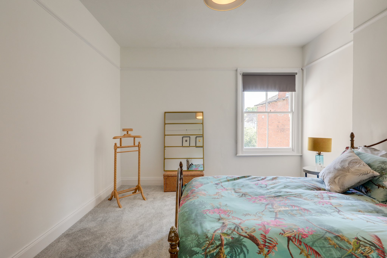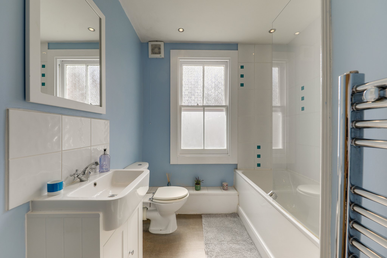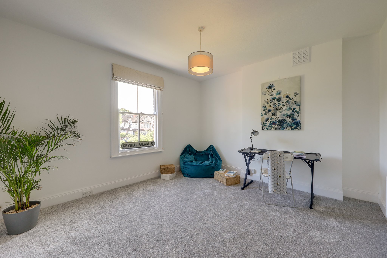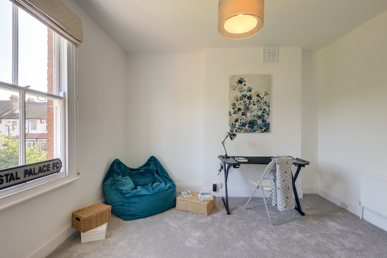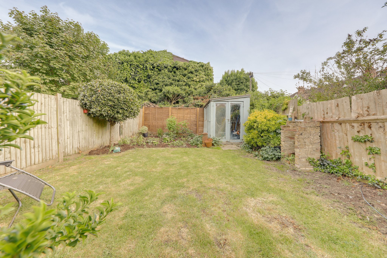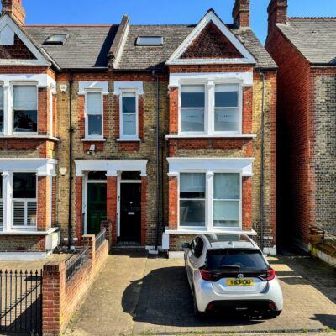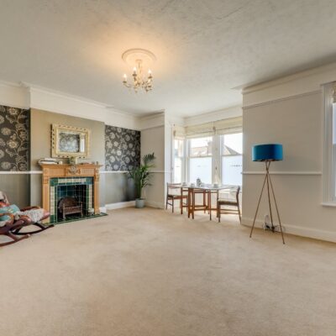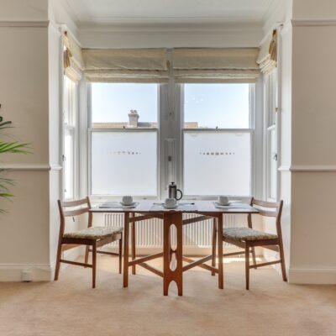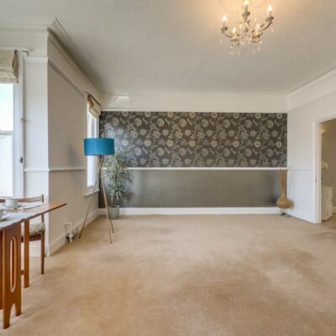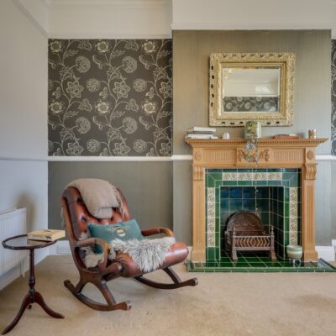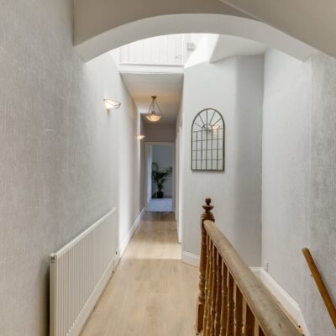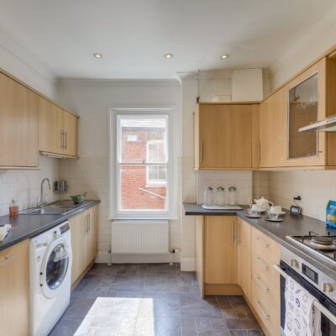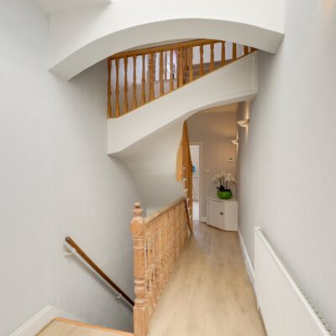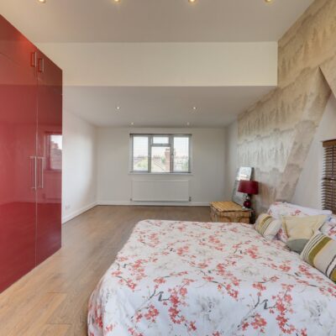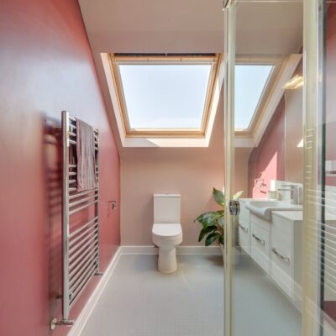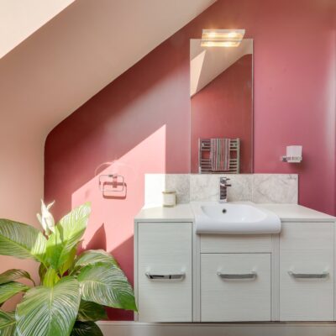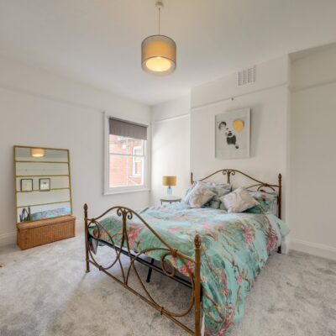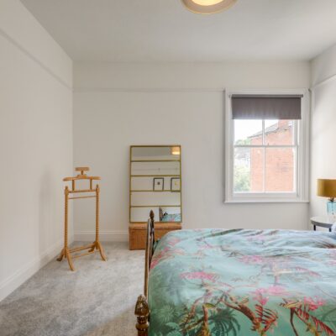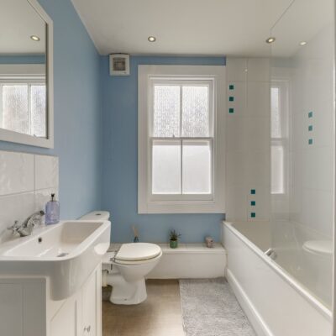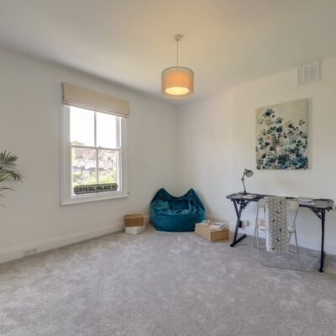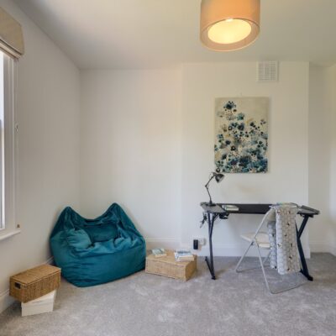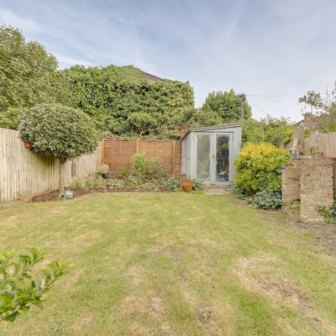Woolstone Road, London
Woolstone Road, London, SE23 2TQProperty Features
- Approx. - 1,365sqft
- Chain Free!
- Victorian Conversion 3 bedroom flat
- Loft Conversion
- South-Facing Private Garden
- 2 bathrooms
Property Summary
Situated on the ever-popular Woolstone Road in the heart of Forest Hill, this charming three-bedroom split-level flat spans over 1,300 sqft across 3 floors, offering a generous and flexible living space across the upper floors of a handsome Victorian semi-detached house. With plenty of natural light, a south-facing private section of garden, and the added bonus of being chain-free, this home is ideal for those seeking character, comfort, and convenience in equal measure.
Inside, the accommodation is arranged over two levels, creating a real sense of space and privacy. The main living area is bright and welcoming, complemented by original period features that bring warmth and charm. The separate kitchen is well-proportioned and functional, and with two bathrooms – one on the first floor and the second located in the loft – the layout suits both families and sharers. The loft conversion provides a spacious top-floor bedroom with elevated views and useful eaves storage, offering both comfort and practicality. There’s also scope throughout to update or personalise to your own taste.
To the rear, you'll find a private section of a south-facing garden, ideal for relaxing outdoors or entertaining in warmer months. The garden feels peaceful and well-proportioned, offering a real bonus for a home of this type. On-street parking is available and generally straightforward for residents.
Forest Hill offers a well-balanced lifestyle, with green spaces, good schools, and a friendly community feel. You're within walking distance of both Forest Hill and Catford stations, with regular services into London Bridge and easy access to the Overground network. Local favourites such as Blythe Hill Fields, the Horniman Museum and Gardens, and a selection of independent cafes and shops are all close by. This property is a strong choice for first-time buyers, commuters, or anyone looking to put their own stamp on a characterful home in a well-connected and welcoming neighbourhood. With no onward chain and a layout that offers flexibility and potential, it’s ready to grow with you.
Tenure: Share Of Freehold (93 years remaining on the lease) | Annual Service Charge: £500 (includes sinking fund & building insurance) | Council Tax: Lewisham Band D
Full Details
GROUND FLOOR
Entrance Hall
Pendant ceiling light, fitted carpet.
FIRST FLOOR
Hallway
Pendant ceiling lights, access to loft storage, radiator, laminate flooring.
Lounge
5.63m x 5.41m (18' 6" x 17' 9")
Chandelier, sash windows, wall-to-ceiling cornice, picture rail, dado rail, original fireplace, radiator, fitted carpet.
Bedroom
4.27m x 3.73m (14' 0" x 12' 3")
Pendant ceiling light and wall lights, picture rail, radiator, fitted carpet.
Bedroom
4.09m x 3.45m (13' 5" x 11' 4")
Pendant ceiling light, sash window, radiator, fitted carpet.
Kitchen
3.10m x 2.91m (10' 2" x 9' 7")
Spotlights, sash window, base units with laminate worktops, electric oven, gas hob with overhead fan extractor, dishwasher, radiator, tiled flooring.
Bathroom
2.83m x 2.29m (9' 3" x 7' 6")
Spotlights, sash window, bathtub with glass panel, vanity sink unit, heated towel rail, WC, lino flooring.
SECOND FLOOR
Landing
Pendant ceiling light, fitted carpet.
Bedroom
6.12m x 3.62m (20' 1" x 11' 11")
Spotlights, windows, skylight, eaves storage, radiator, laminate flooring.
Shower Room
3.12m x 1.80m (10' 3" x 5' 11")
Spotlights, skylight, enclosed walk-in shower with rainfall showerhead, vanity sink unit, heated towel rail, WC, lino flooring.
OUTSIDE
Private Section of Garden
