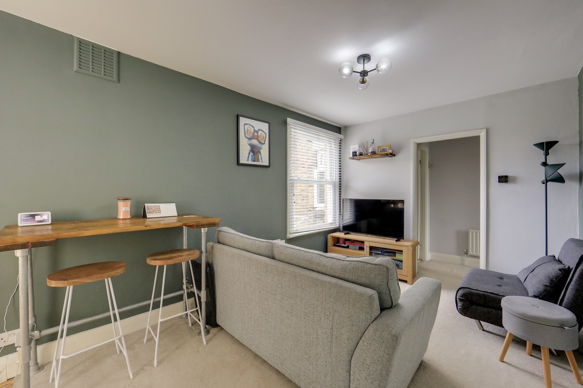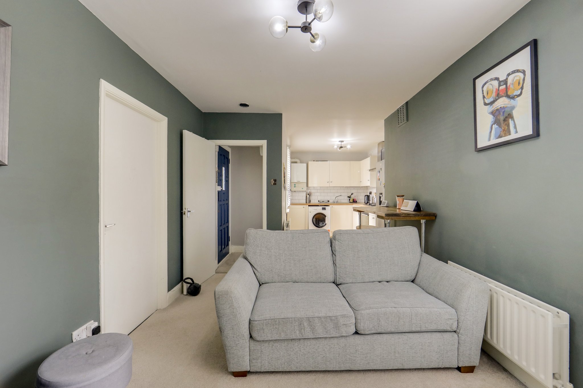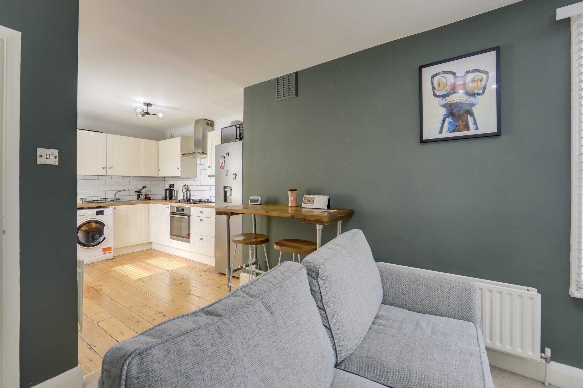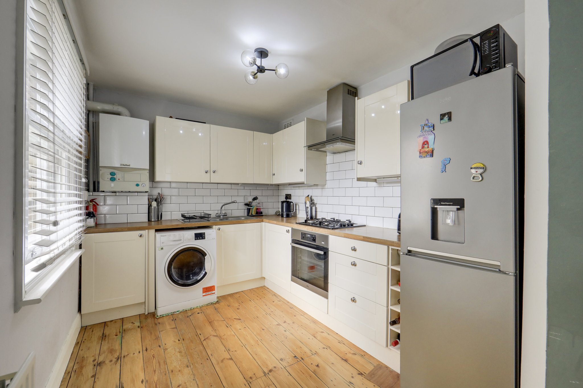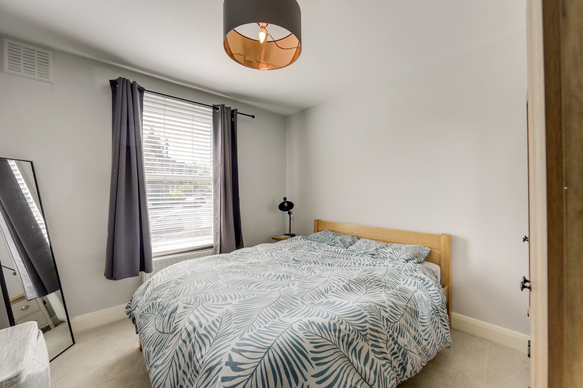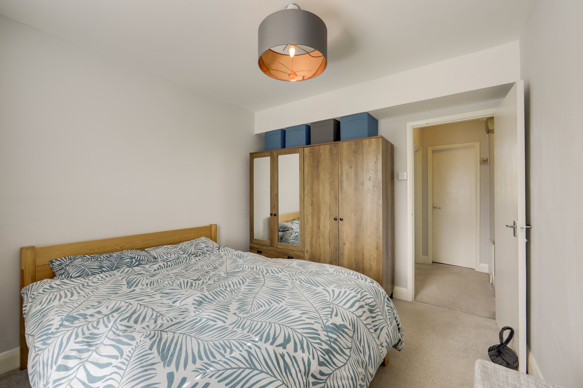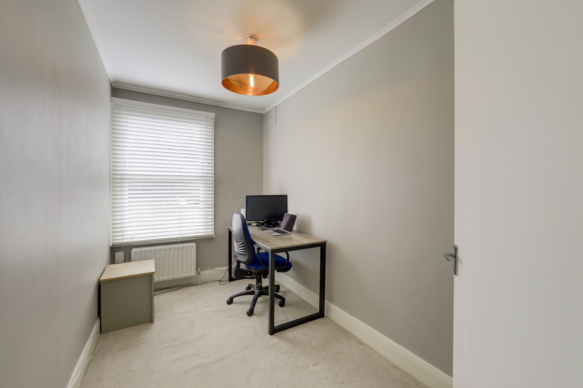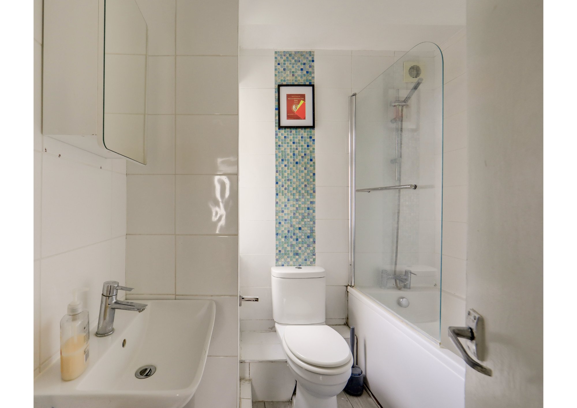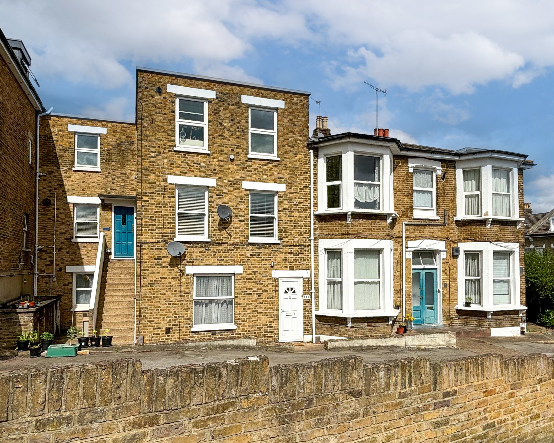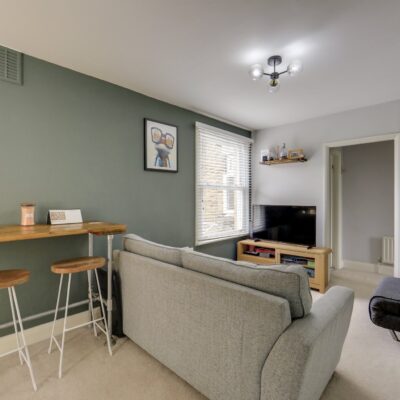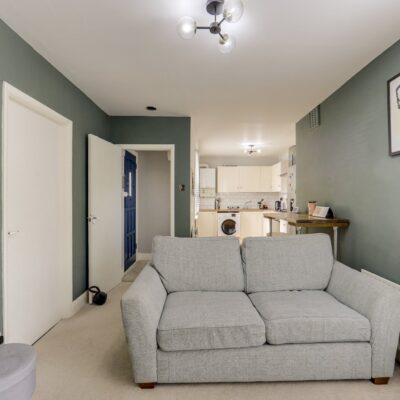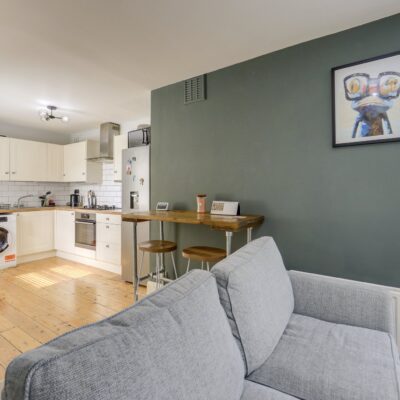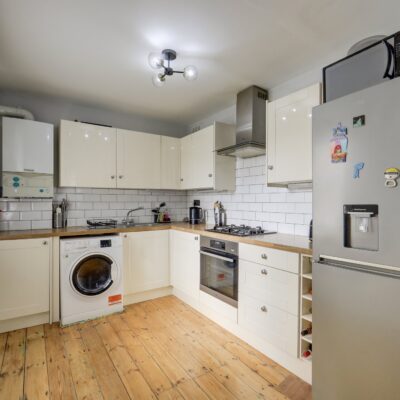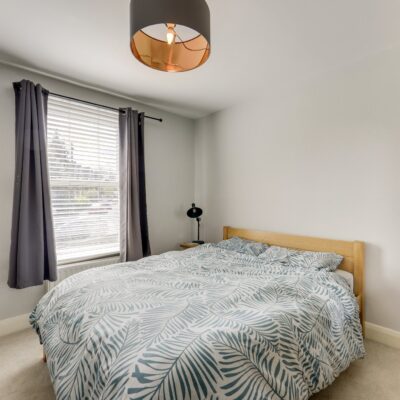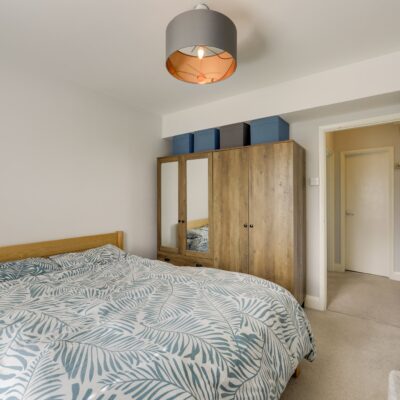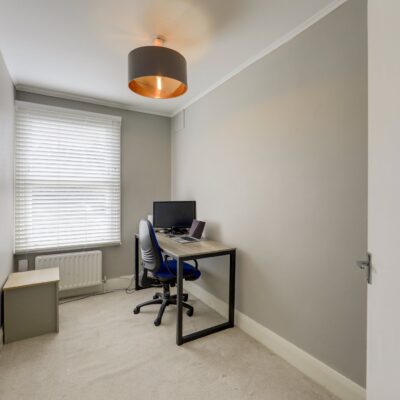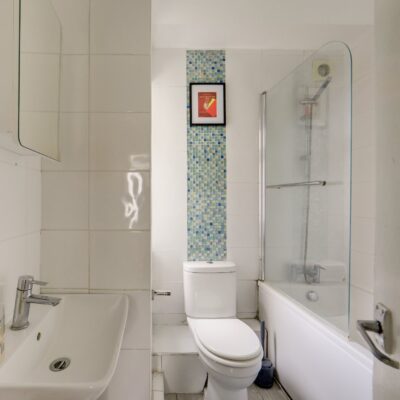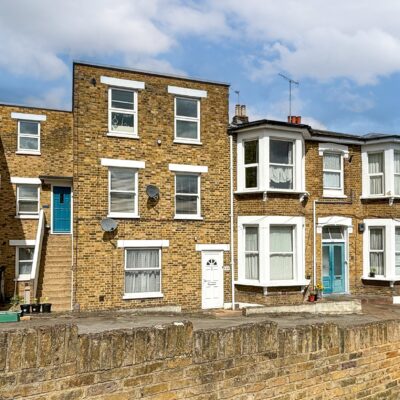Wisteria Road, London
Wisteria Road, London, SE13 5HNProperty Features
- No Onward Chain
- First Floor Flat
- Private Entrance
- Open Plan Kitchen/Lounge
- Great Transport Links
- Close to Manor Park
Property Summary
Offered to the market with no onward chain, this charming two-bedroom first-floor flat is ideal for buyers seeking a well-connected home in a vibrant location. Just 0.4 miles from Hither Green Station and within easy reach of Lewisham DLR, the property enjoys excellent transport links into Central London and the City.
Benefiting from its own private entrance, the flat is modern, well-maintained, and thoughtfully laid out. Inside, you'll find a bright open-plan kitchen and living area, a spacious master bedroom, a versatile second bedroom — perfect as a guest room or home office — and a well-appointed bathroom. Shared off-street parking adds further convenience.
Perfectly positioned between Hither Green and Lewisham, the flat offers the best of both worlds: just a short stroll to Lewisham High Street for vibrant amenities, and close to the independent cafés, restaurants, and boutique shops that give Hither Green its sought-after village feel. The green open spaces of Manor Park are also nearby, providing a peaceful retreat from city life.
Tenure: Leasehold (remaining lease term - 116 years) Monthly Service Charge: £133.33 | Ground Rent: £75pa | Council Tax: Lewisham Band C
Full Details
First Floor
Porch
3.07m x 2.07m (10' 1" x 6' 9")
Ceiling light, fitted carpet.
Lounge
4.18m x 2.86m (13' 9" x 9' 5")
Sash window, ceiling light, radiator, fitted carpet.
Kitchen
3.33m x 2.46m (10' 11" x 8' 1")
Sash window, ceiling light, fitted kitchen units, 1.5 bowl sink with mixer tapa and drainer, integrated oven and gas hob, extractor hood, plumbing for washing machine, radiator, wood flooring.
Bedroom
3.37m x 2.94m (11' 1" x 9' 8")
Sash window, pendant ceiling light, radiator, fitted carpet.
Bedroom
3.37m x 1.90m (11' 1" x 6' 3")
Sash window, pendant ceiling light, radiator, fitted carpet.
Bathroom
2.01m x 2.00m (6' 7" x 6' 7")
Double-glazed window, ceiling light, bathtub with shower and screen, washbasin, WC, heated towel rail, storage cupboard, laminate flooring.
