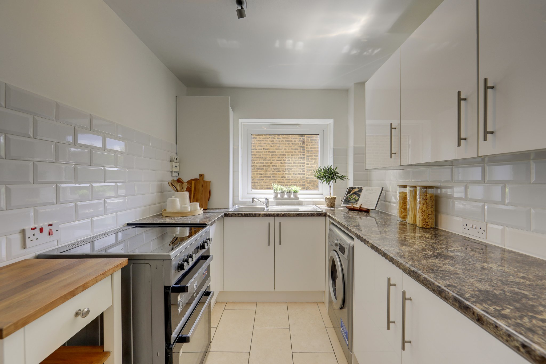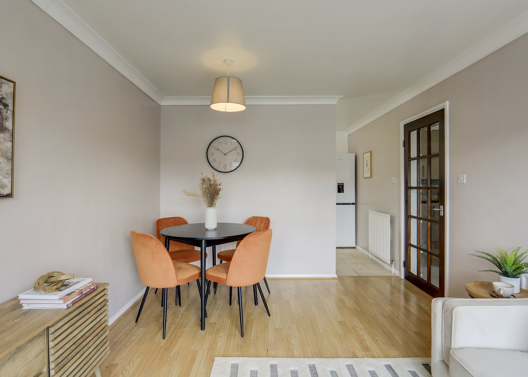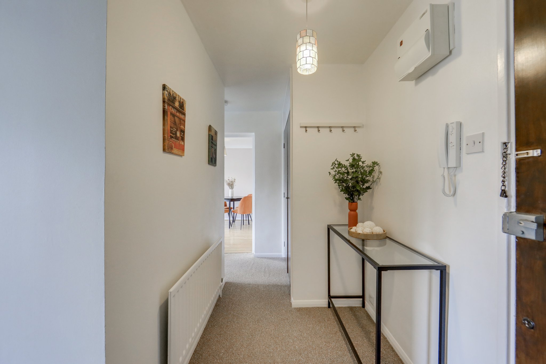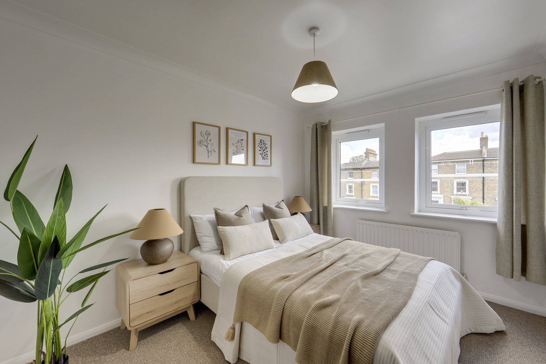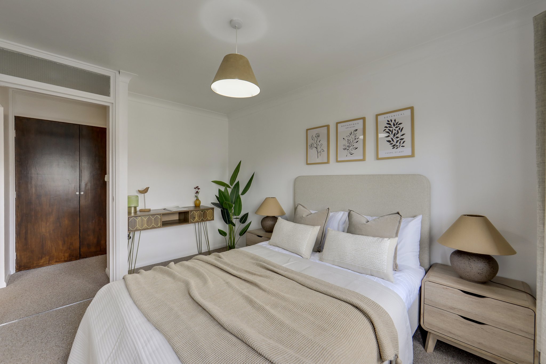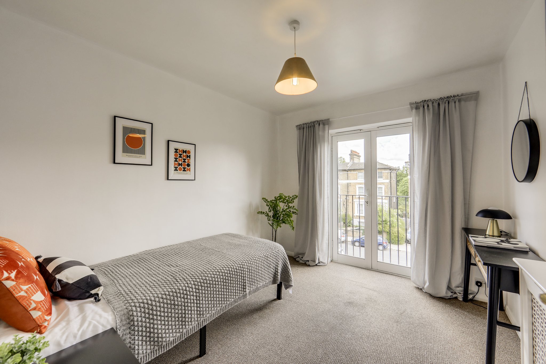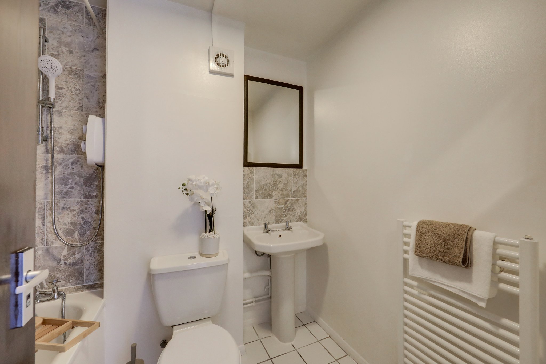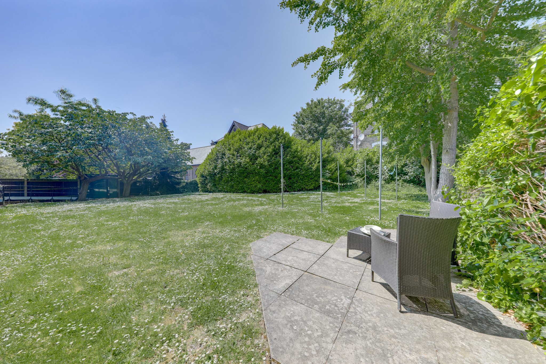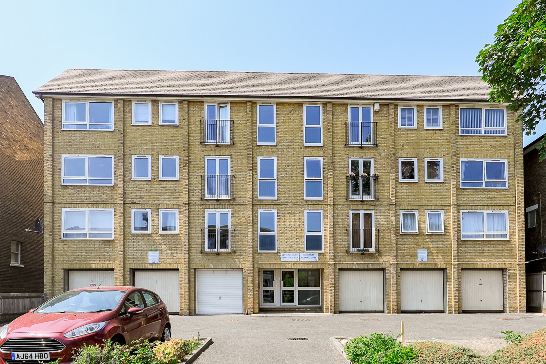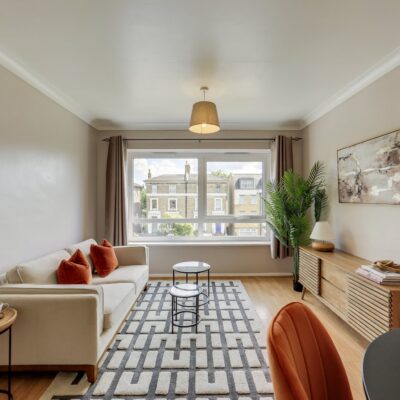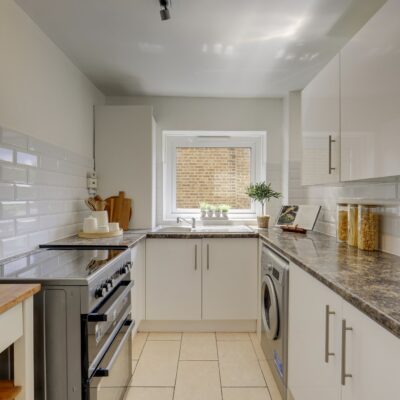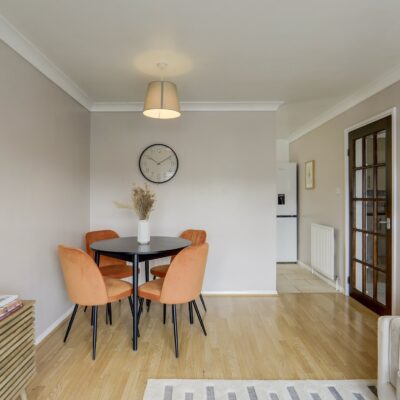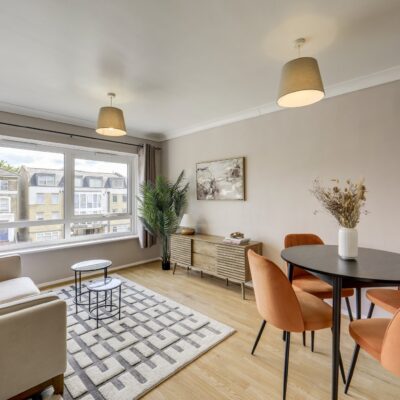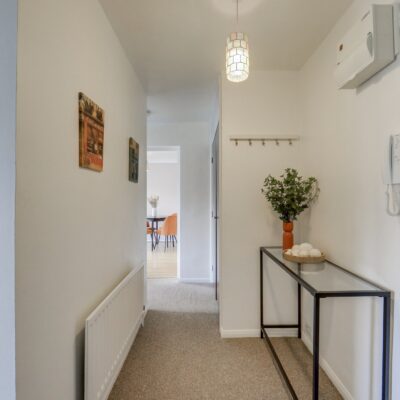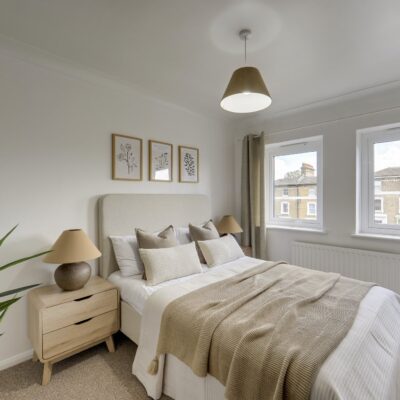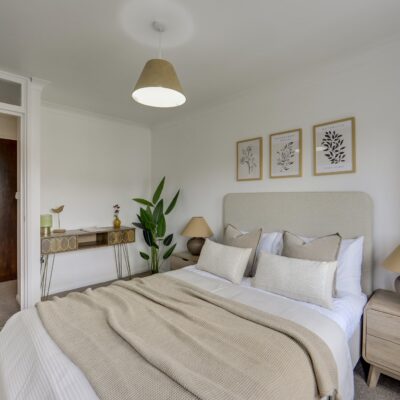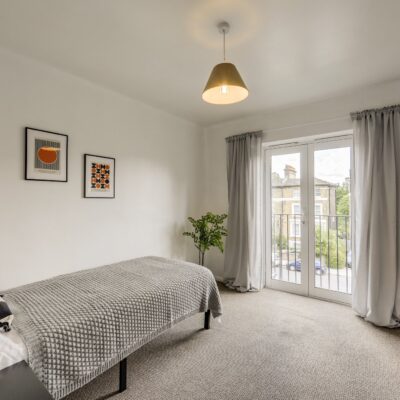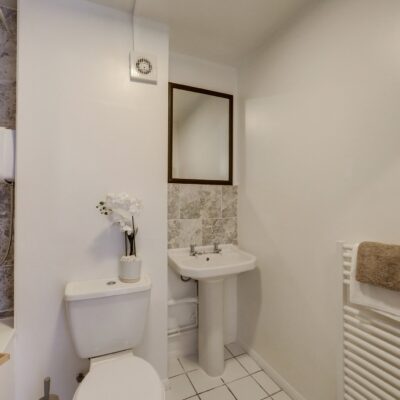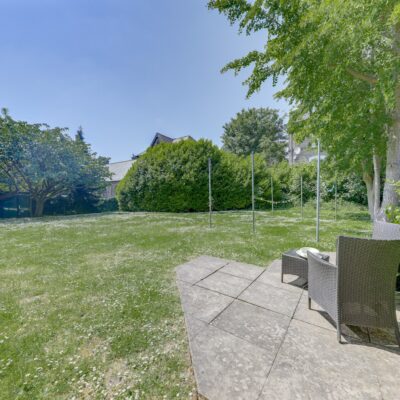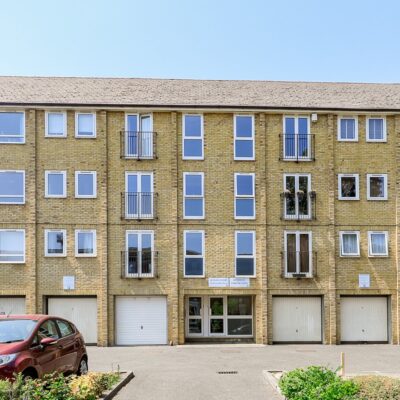Devonshire Road, London
Devonshire Road, London, SE23 3ELProperty Features
- Chain Free!
- Two Double Bedrooms
- Allocated Parking Space
- Communal Garden
- Excellent Location
- Well-maintained flat
Property Summary
Situated in the heart of Forest Hill, this spacious two-bedroom flat is full of natural light and just 0.1 miles from the station, ideal for commuters and first-time buyers alike. Set on a quiet residential street, it also enjoys access to a beautifully maintained shared garden.
Inside, the flat offers two good-sized double bedrooms, a bright reception room, a practical, well-kept kitchen, and a clean, white three-piece bathroom. There’s useful built-in storage in the hallway and plenty of scope to update or personalise over time.
A residents' parking permit is available, and the property is offered with no onward chain, making the move that bit smoother.
Forest Hill is known for its welcoming community, excellent transport links, and a great mix of shops, cafés, parks, and green spaces like Horniman Gardens. A great opportunity for buyers looking for space, location, and potential, all with the benefit of a straightforward sale.
Tenure: Leasehold (148 years remaining) | Service Charge: £195pm | Council Tax: Lewisham Band C.
Full Details
SECOND FLOOR
Hallway
Pendant light, storage cupboard, fitted carpet.
Reception Room
4.07m x 3.20m (13' 4" x 10' 6")
Pendant lights, double glazed window, radiators, wood effect flooring.
Kitchen
3.20m x 2.23m (10' 6" x 7' 4")
Spotlights, double-glazed window, laminate top surfaces, matching base units, tiled splashback, electric oven and hob, stainless steel sink with drainer, tiled flooring.
Bedroom
3.80m x 2.90m (12' 6" x 9' 6")
Pendant light, double-glazed windows, radiator, fitted carpet.
Bedroom
3.10m x 2.70m (10' 2" x 8' 10")
Fitted ceiling light, patio doors to Juliette balcony, radiator, fitted carpet.
Bathroom
2.40m x 1.80m (7' 10" x 5' 11")
Pendant light, tiled walls, panel enclosed bath with shower over-head, low level WC, fixed wash basin, linoleum flooring.
OUTSIDE
Communal Garden
Large communal garden with well- maintained lawn, flower beds and trees.

