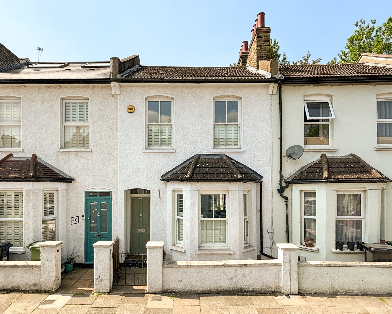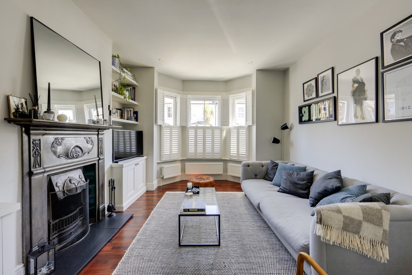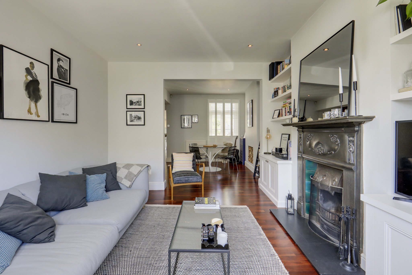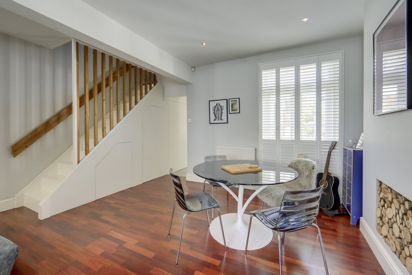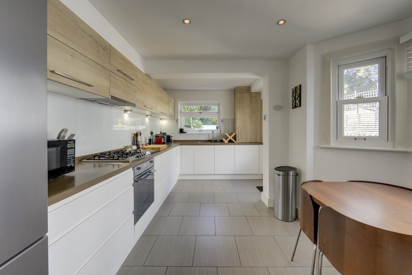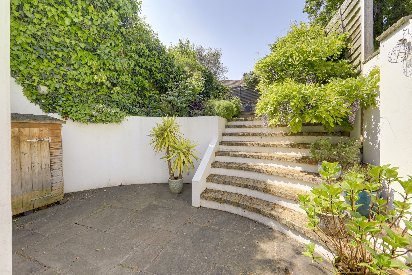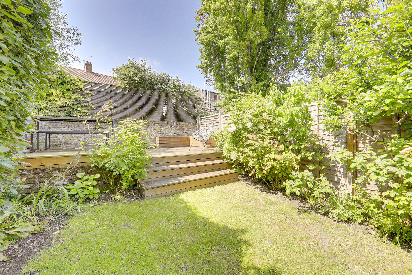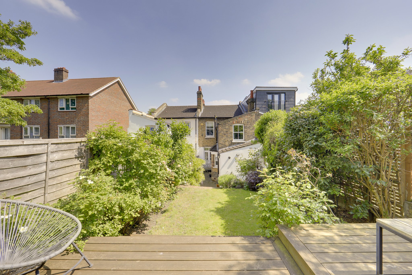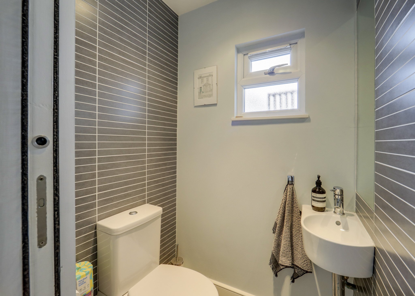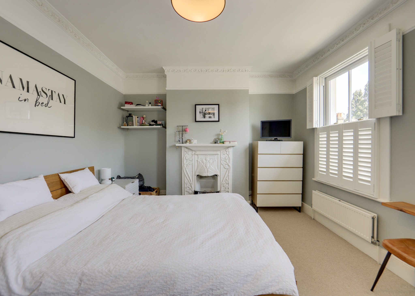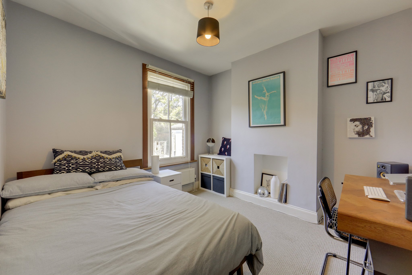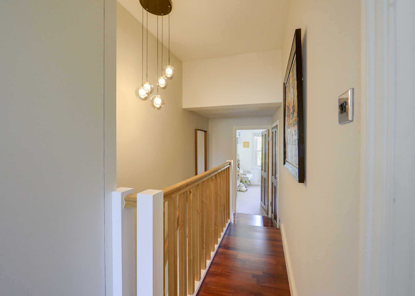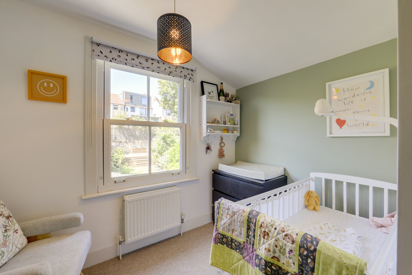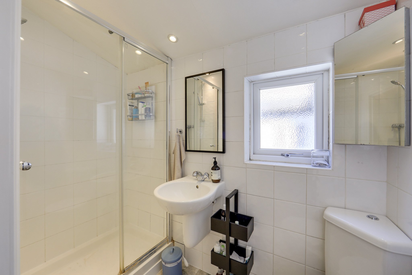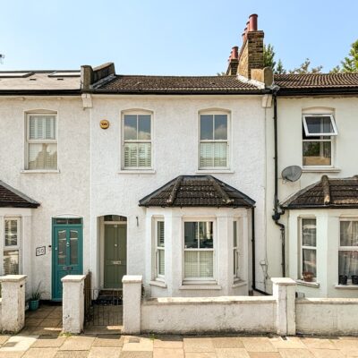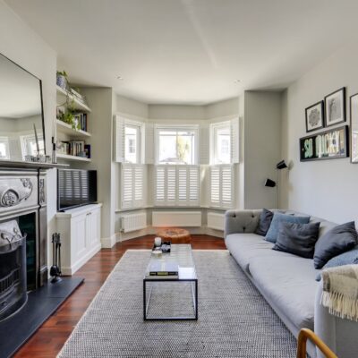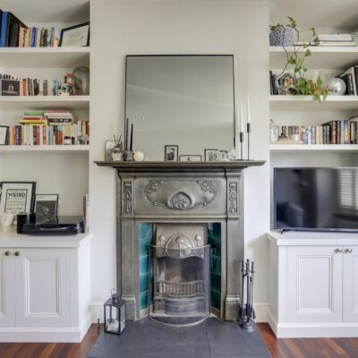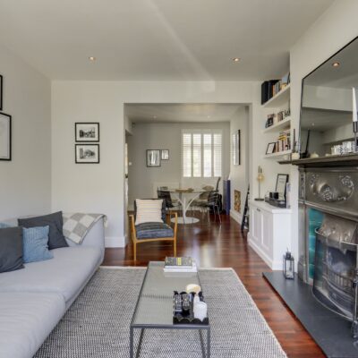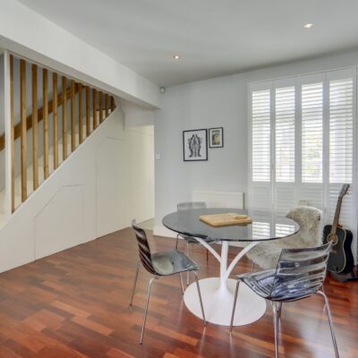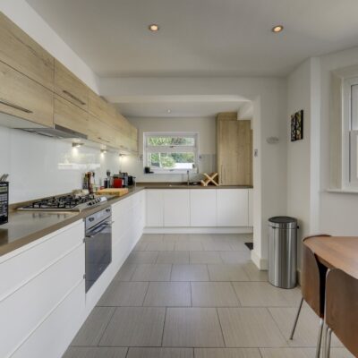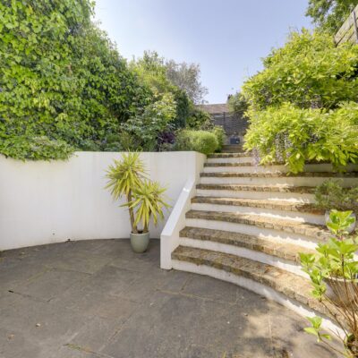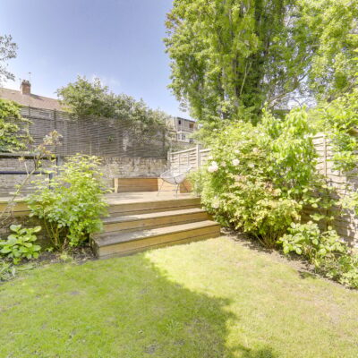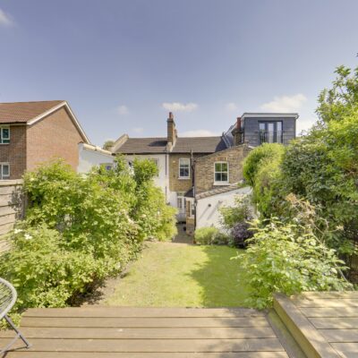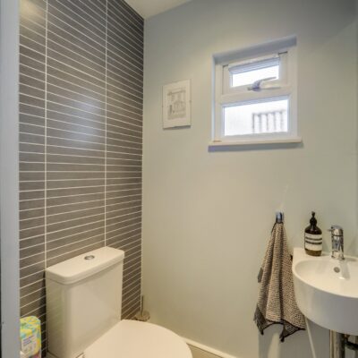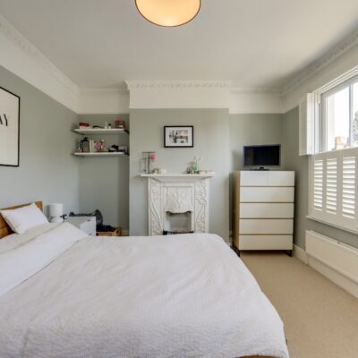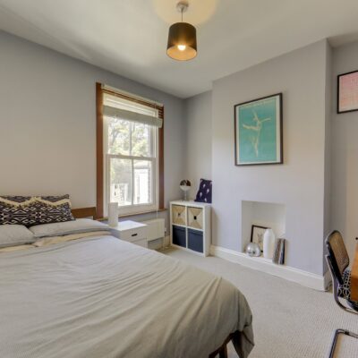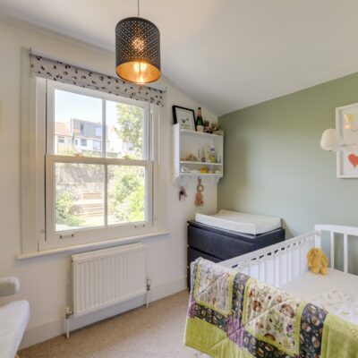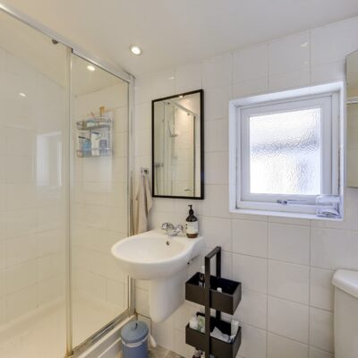Leahurst Road, London
Leahurst Road, London, SE13 5HZProperty Features
- Three Bed Terraced House
- Contemporary Kitchen
- Double Reception Room
- Light & Modern Interiors
- Landscaped Tiered Garden
- Close to Hither Green Station
Property Summary
Blending period charm with stylish modern finishes, this beautifully presented three-bedroom terrace house offers a warm, welcoming, and move-in-ready home in the heart of Hither Green.
Stepping inside, you’re welcomed into a bright and spacious double reception room, featuring bay windows to the front, French doors to the rear, a charming fireplace, and bespoke fitted cabinetry. To the rear, the contemporary kitchen is fitted with sleek units, integrated appliances, and a lovely bay window framing the dining area. The ground floor also benefits from a guest WC and a useful utility closet.
Upstairs, the first floor hosts three bedrooms, including two generously sized doubles, a modern shower room, and access to the loft—ideal for storage and with potential to extend (STPP), as demonstrated by neighbouring homes.
Outside, the beautifully landscaped tiered garden offers a tranquil setting perfect for alfresco dining, relaxation, and gardening.
Located on Leahurst Road, a sought-after residential street known for its attractive period homes and strong sense of community, this home is ideally positioned just a short walk from Hither Green Station, providing direct links to London Bridge, Charing Cross, and Cannon Street.
Families will appreciate the close proximity to highly regarded local schools, including Trinity C of E Primary and the Ofsted-rated ‘Outstanding’ Brindishe Manor Primary School. The area is rich in green spaces, with Manor Park, Manor House Gardens, and Mountsfield Park all within easy reach. Local amenities include independent cafés, restaurants, and boutique shops, contributing to the village-like charm that makes Hither Green such a desirable place to call home.
Council tax: Lewisham band C
Full Details
Ground Floor
Reception Room
4.08m x 3.60m (13' 5" x 11' 10")
Double-glazed sash bay windows, plantation shutters, inset ceiling spotlights, cast iron fireplace, alcove cabinetry, radiators, wood flooring.
Dining Room
4.63m x 3.20m (15' 2" x 10' 6")
French doors to garden, plantation shutters, inset ceiling spotlights, understairs storage cupboards, radiator, wood flooring.
Kitchen/Diner
6.64m x 2.75m (21' 9" x 9' 0")
Double-glazed windows and door to garden, inset ceiling spotlights, fitted kitchen units, 1.5 bowl sink with mixer tap and drainer, integrated dishwasher, oven, gas hob and extractor hood, combi boiler, radiator, tile flooring.
WC
1.26m x 1.03m (4' 2" x 3' 5")
Double-glazed window, inset ceiling spotlight, washbasin, WC, tile flooring.
First Floor
Bedroom
4.63m x 3.44m (15' 2" x 11' 3")
Double-glazed sash windows, plantation shutters, pendant ceiling light, cast iron fireplace, radiators, fitted carpet.
Bedroom
3.20m x 3.06m (10' 6" x 10' 0")
Double-glazed sash window, pendant ceiling light, radiator, fitted carpet.
Bathroom
2.30m x 1.27m (7' 7" x 4' 2")
Double-glazed window, inset ceiling spotlights, walk-in shower, washbasin, WC, heated towel rail, tile flooring.
Bedroom
3.02m x 2.74m (9' 11" x 9' 0")
Double-glazed sash window, pendant ceiling light, radiator, fitted carpet.
Outside
Garden
Paved patio leading to tiered garden with mature plants and raised decking to rear.
