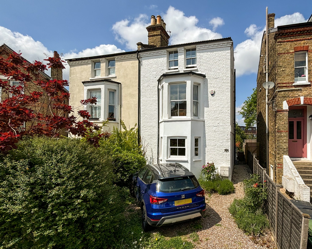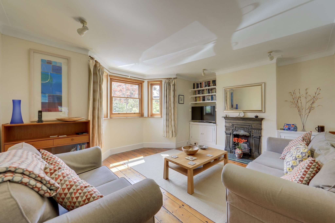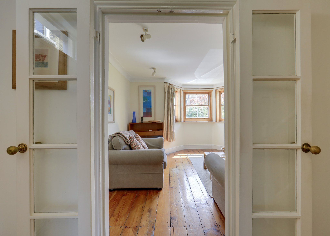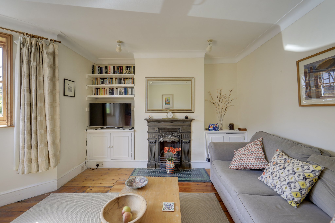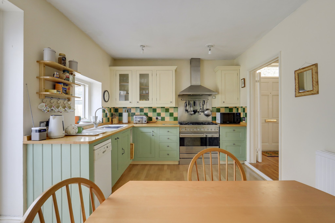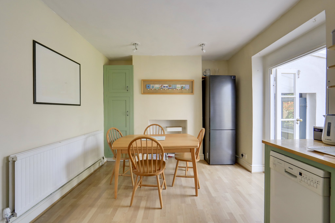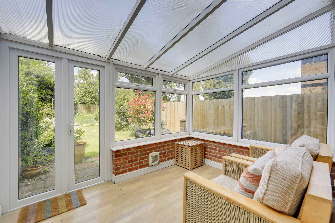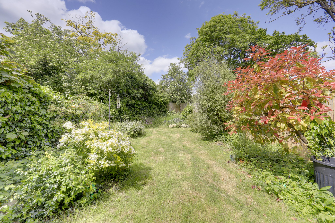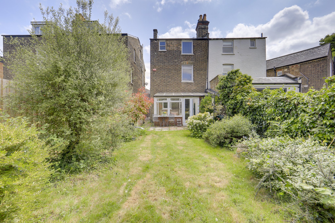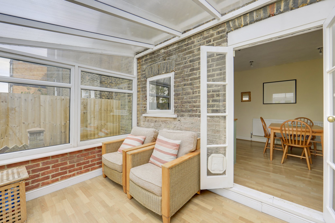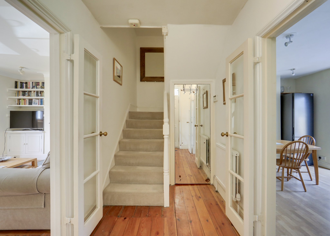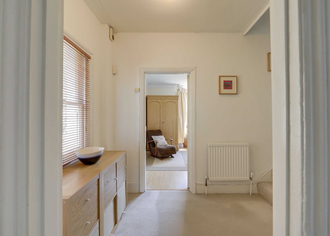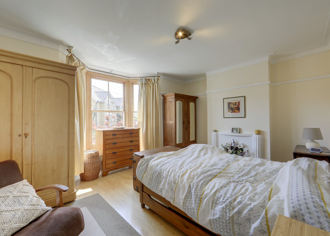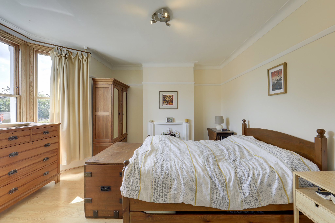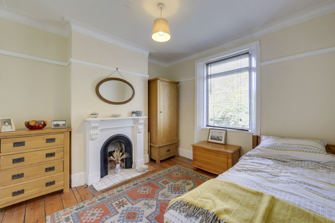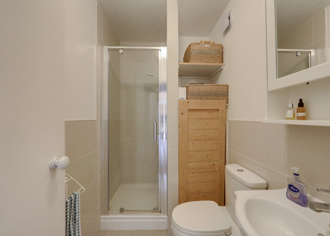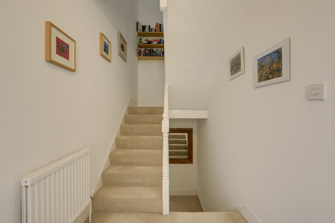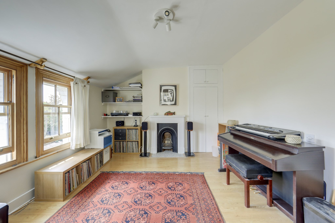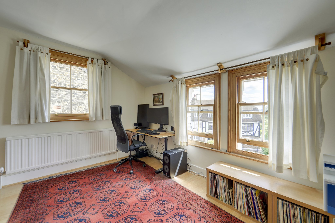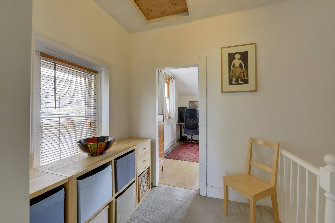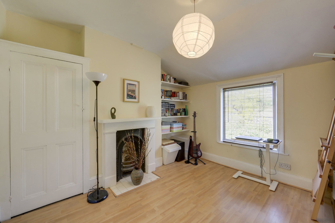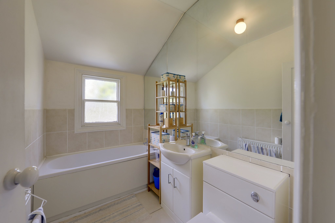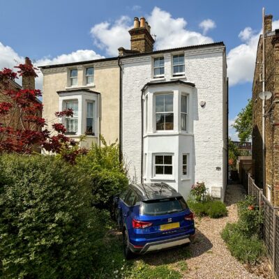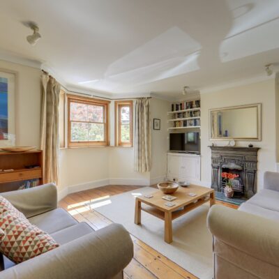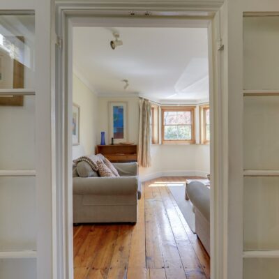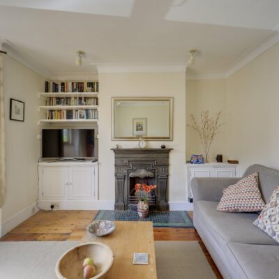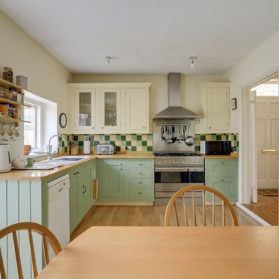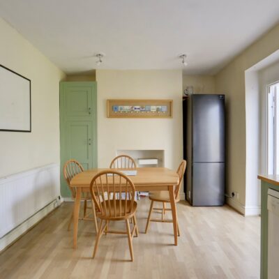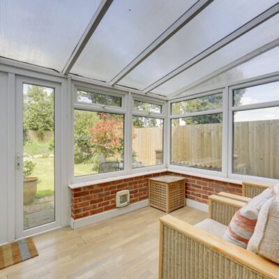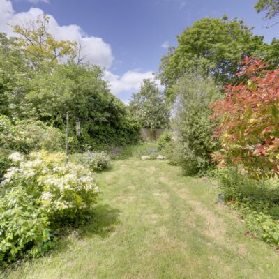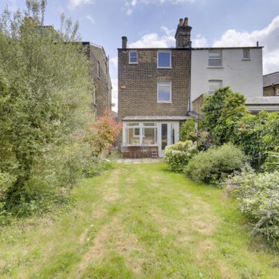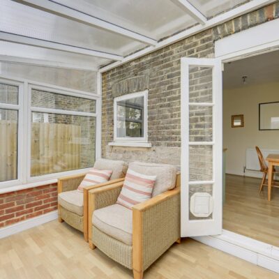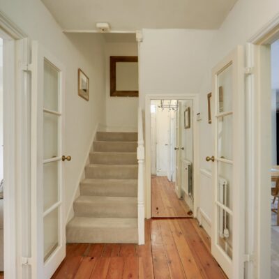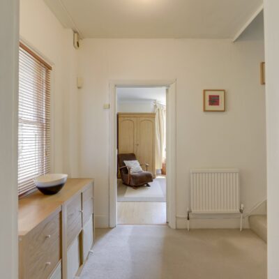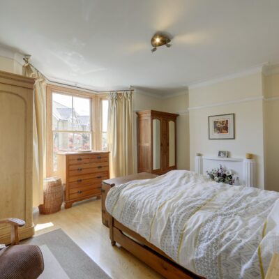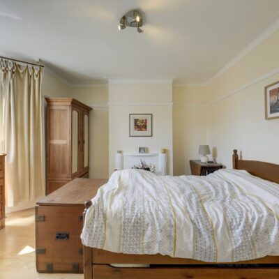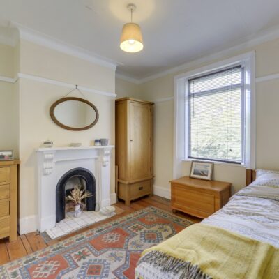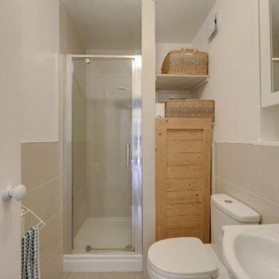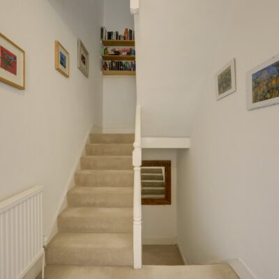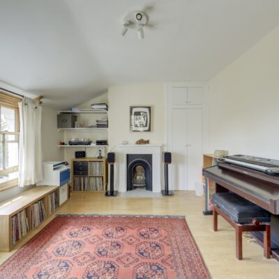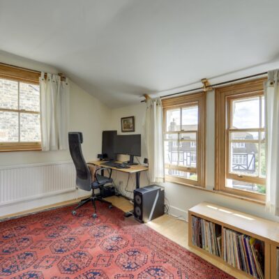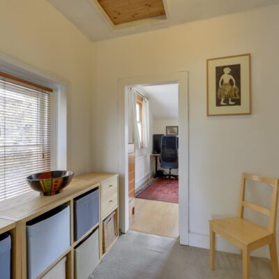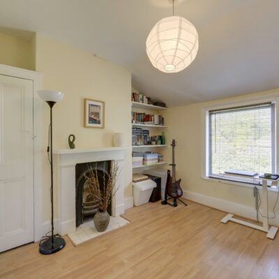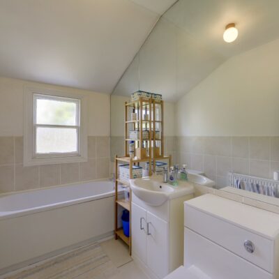Devonshire Road, London
Devonshire Road, London, SE23 3NBProperty Features
- Semi-Detached House
- Four Bed - Two Bath
- Period Features Throughout
- Off-Street Parking
- 0.4mi to Honor Oak Park Station
- 0.5mi to Forest Hill Station
Property Summary
An expansive and characterful four-bedroom semi-detached Victorian home offering over 1,550 sq ft of internal space — ideal for growing families seeking generous proportions and scope to further extend (STPP).
Perfectly positioned between Forest Hill and Honor Oak Park, the property enjoys easy access to a vibrant mix of independent shops, cafés, restaurants, and excellent transport links via both National Rail and London Overground services.
Stepping inside, the home welcomes you via a generous entrance hall, featuring stripped wood flooring and period details that nod to its Victorian heritage. To the front, a bright and elegant reception room offers a warm, inviting space to relax. To the rear, a spacious kitchen/diner opens into a light-filled conservatory, creating a versatile area for family living or entertaining.
Upstairs, the first floor hosts a generous principal bedroom with a striking bay window, alongside a second double bedroom overlooking the garden. Both are served by a well-appointed shower room. The top floor features two further double bedrooms, each with built-in wardrobes and ample natural light, as well as a family bathroom.
Outside, the rear garden is a peaceful haven — beautifully landscaped with mature borders and a lush lawn, perfect for outdoor dining, play, or quiet retreat. Side access provides additional convenience, while off-street parking sits at the front of the property. The property also benefits a useful cellar providing additional storage.
There is notable scope to reconfigure or extend the ground floor into a larger open-plan kitchen/dining space, as demonstrated by neighbouring properties (subject to planning and building regulations).
A rare opportunity to secure a spacious, move-in-ready period home in one of SE23’s most desirable pockets — close to sought-after schools, green spaces, and the best of Forest Hill and Honor Oak Park living.
Tenure: Freehold | Council Tax: Lewisham band E
Full Details
GROUND FLOOR
Hallway
4.81m x 1.79m (15' 9" x 5' 10")
Pendant light, access to cellar, radiator, stripped wood flooring.
Lounge
4.81m x 4.33m (15' 9" x 14' 2")
Spotlights, wall to ceiling cornicing, sash bay window, alcove shelving and storage, cast iron fireplace with tiled hearth, radiator, stripped wood flooring.
Kitchen/Diner
4.81m x 3.52m (15' 9" x 11' 7")
Spotlights, French doors to conservatory, window, matching wall and base units, laminate worksurface, tiled splashback, porcelain sink, extractor fan, radiator, laminate flooring.
Conservatory
3.25m x 2.56m (10' 8" x 8' 5")
Double glazed windows, radiator, laminate flooring.
FIRST FLOOR
Bedroom
3.42m x 3.29m (11' 3" x 10' 10")
Pendant light, wall to ceiling cornicing, window, picture rail, cast iron fireplace with wood surround and tiled hearth, radiator, stripped wood flooring.
Bedroom
4.81m x 4.44m (15' 9" x 14' 7")
Pendant light, wall to ceiling cornicing, large sash window, picture rail, fireplace with wood surround, radiator, laminate flooring.
Shower Room
2.46m x 1.41m (8' 1" x 4' 8")
Spotlight, walk-in shower, alcove storage, vanity sink unit, WC, tiled flooring.
SECOND FLOOR
Bedroom
3.38m x 3.17m (11' 1" x 10' 5")
Pendant light, window, alcove shelving, built-in wardrobe, cast iron fireplace with wood surround and tiled hearth, radiator, laminate flooring.
Bedroom
4.81m x 3.54m (15' 9" x 11' 7")
Spotlights, sash windows, built-in wardrobe, alcove shelving, cast-iron fireplace with wood surround and tiled hearth, radiator, laminate flooring.
Bathroom
2.44m x 1.53m (8' 0" x 5' 0")
Spotlight, sash window, large mirror, bathtub, vanity sink unit, towel rail, WC, tiled flooring.
GARDEN
Garden
Patio dining area, raised flowerbeds, well-maintained lawn.
