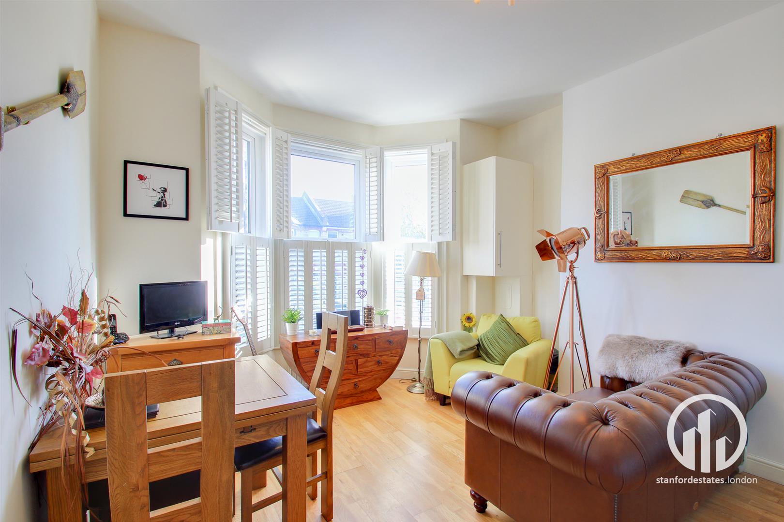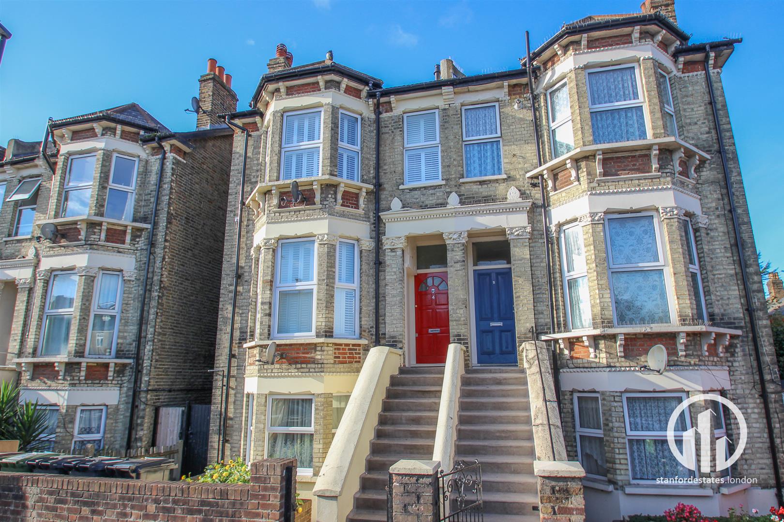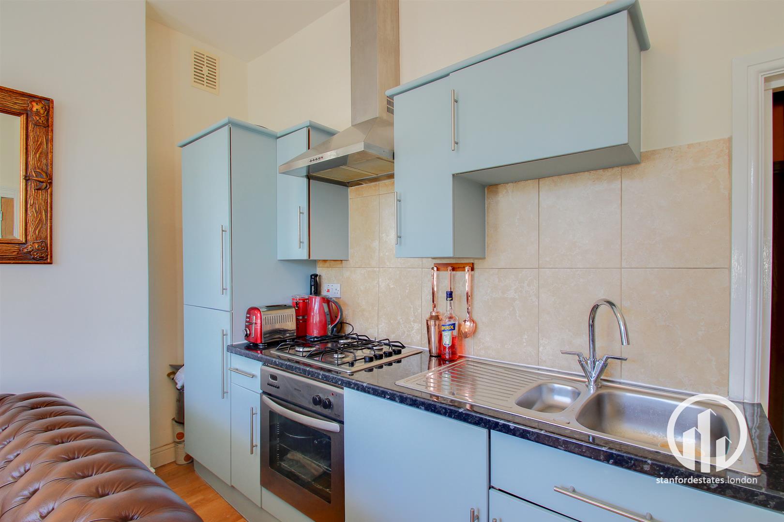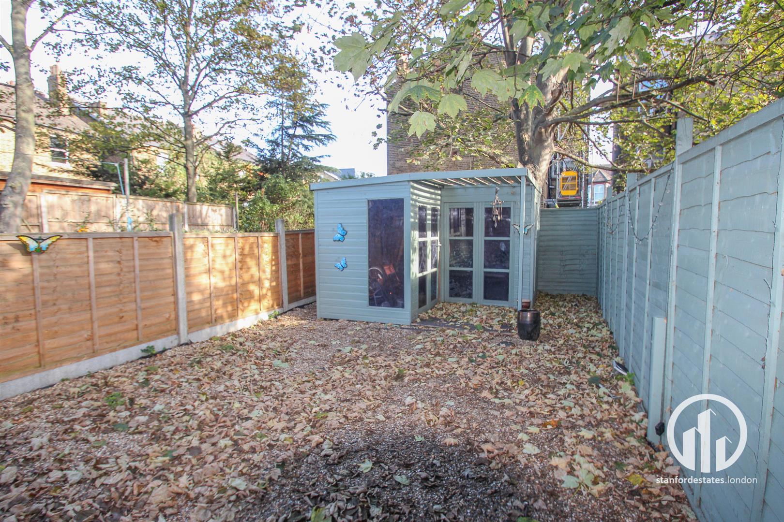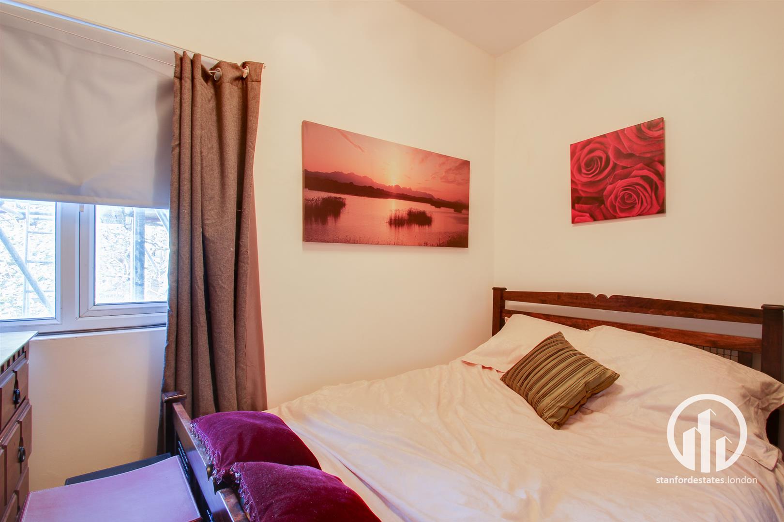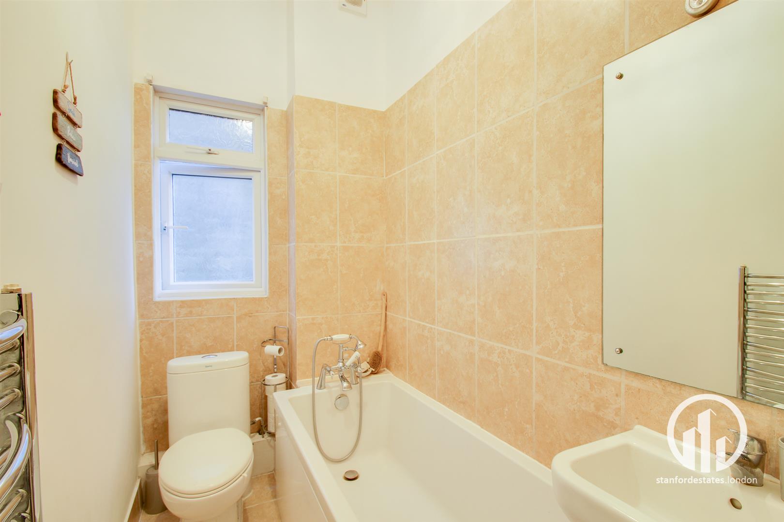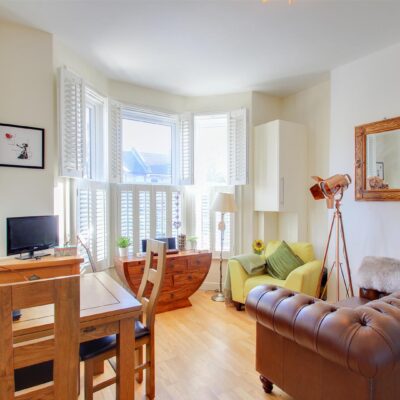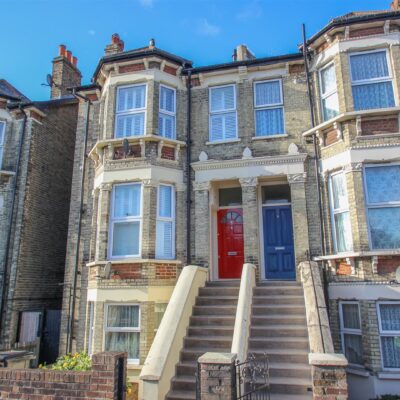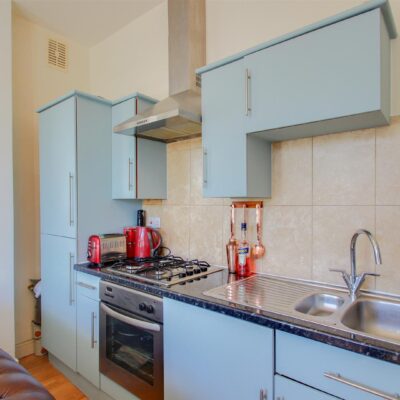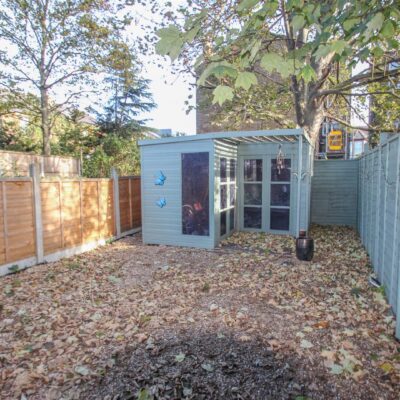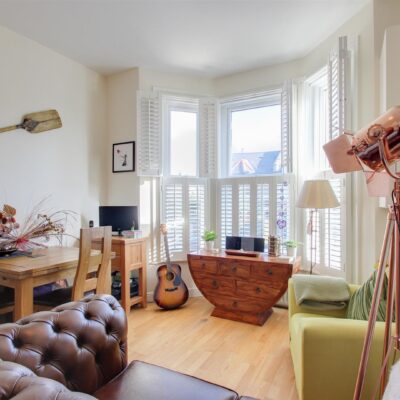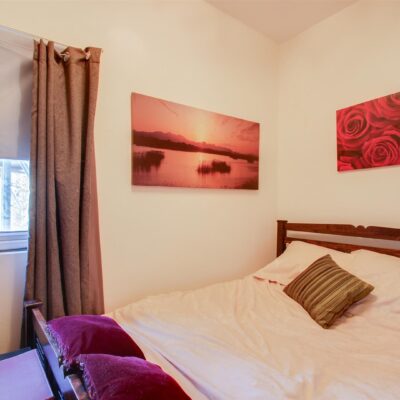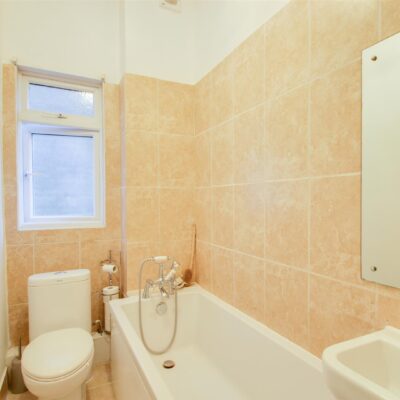Beechfield Road, London
Beechfield Road, London, SE6 4NEProperty Features
- 1 Bedroom
- Shared Garden
- Ideal First Time Buy
- Approx 296sqft.
- 0.4 Miles to Blythe Hill Fields
- 0.4 Miles to Catford Station
Property Summary
Occupying the hall floor of a three-storey semi-detached period home is this bijou 1 bedroom apartment which has been well looked after and carefully designed. The lounge/kitchen has modern plantation shutters fitted to the bright bay and the fitted kitchen has been well designed and laid out. There is a separate bedroom and a wardrobe in the hall for storage and hanging space. The property has recently been professionally fitted with high-quality internal oak doors.
Externally, the property benefits from a communal garden which has been informally fenced into sections to provide a well proportioned and tranquil private space, making it ideal for entertaining as well as free on-street parking. The flat is located close to the twin stations of Catford & Catford Bridge and is in close proximity to Ladywell Fields- providing ample green space. Ideal for first time buyers needing great transport connections to London and the City.
Tenure: Leasehold ( 123 Years Remaining) | Service Charge: £62pm |Ground Rent: N/A |Council Tax Band: Lewisham Band A
Full Details
HALL FLOOR
Kitchen/Living Room
12' 5" x 14' 3" (3.78m x 4.34m)
Double glazed bay window to front with plantation shutters, cupboard housing combi boiler, radiator, wooden floors.
Kitchen Area - Fitted units with acrylic work surfaces, stainless steel sink unit with drainer and tiled splash backs, gas hob, electric oven, integrated fridge freezer and washing machine.
Inner Hall
Large storage space, wooden floor, doors to:
Bedroom
10' 9" x 7' 0" (3.28m x 2.13m)
Double glazed window to rear, radiator, wood flooring
Bathroom
7' 7" x 4' 4" (2.31m x 1.32m)
3 piece white suite; panel enclosed bath with shower attachment over, pedestal wash hand basin, low level WC, partially tiled walls, frosted window to side, heated towel rail, tiled floor
OUTSIDE
Garden
Gated access through side, communal garden, informally fenced into sections by residents. Current section for this flat is pebbled for low maintenance with a summer house and 6ft fencing on all sides.
