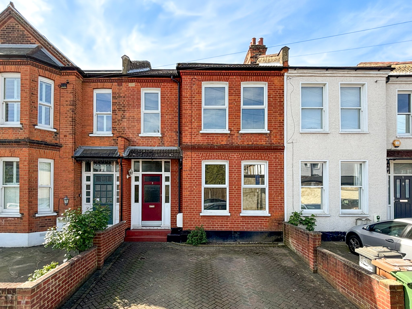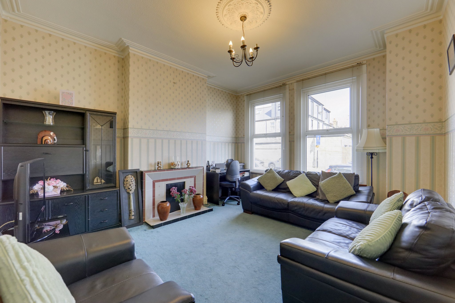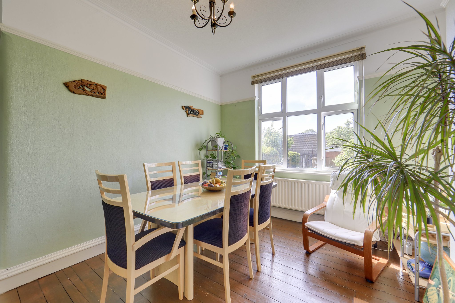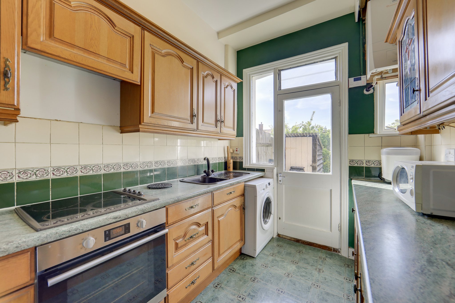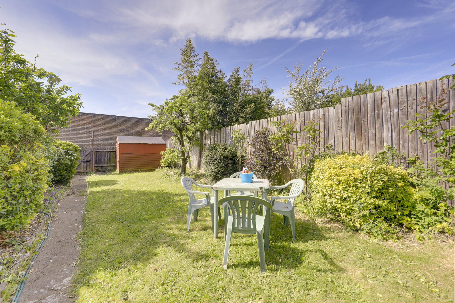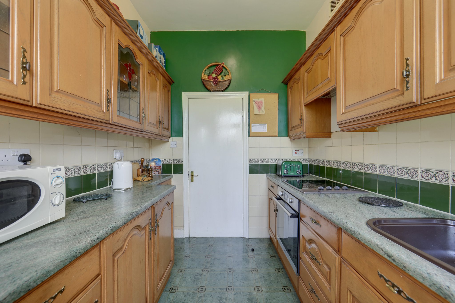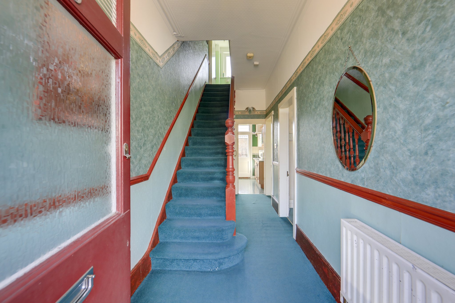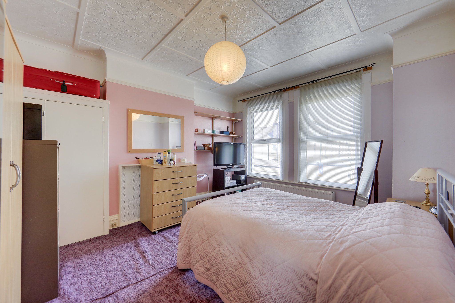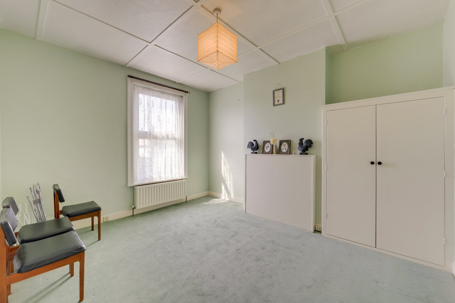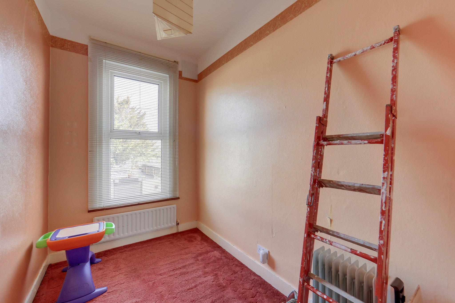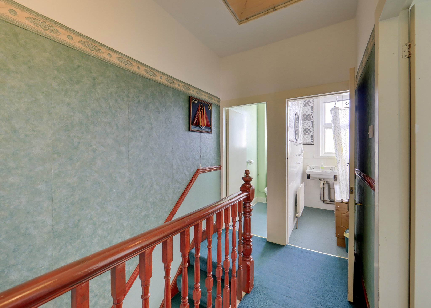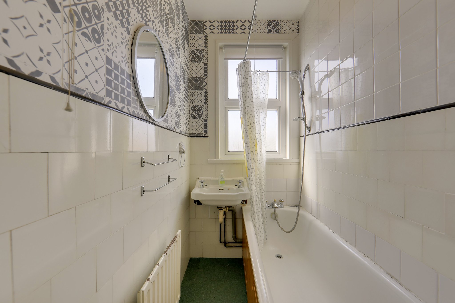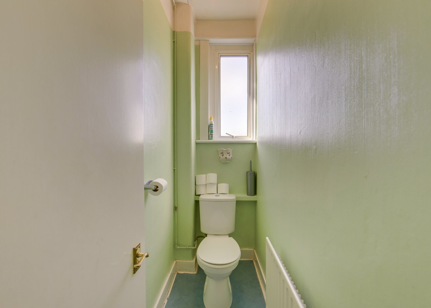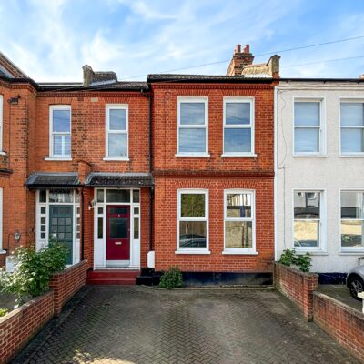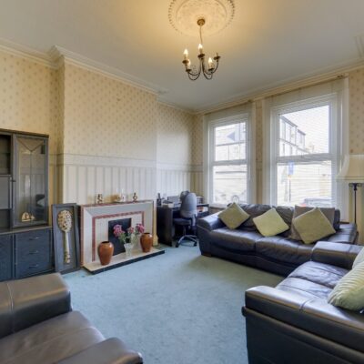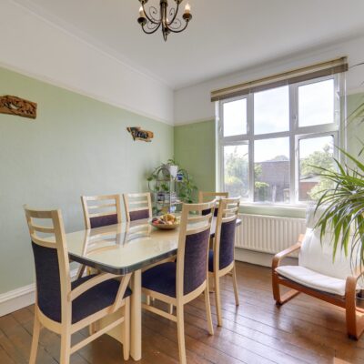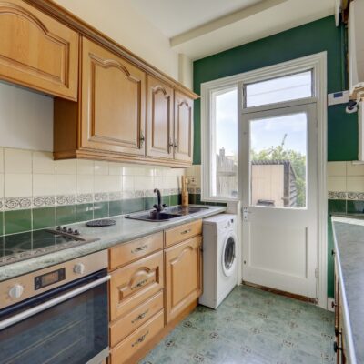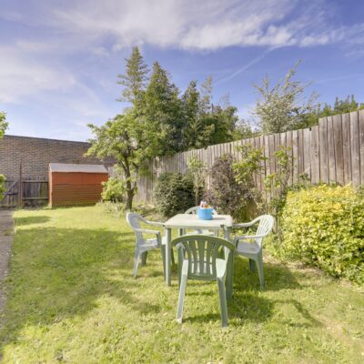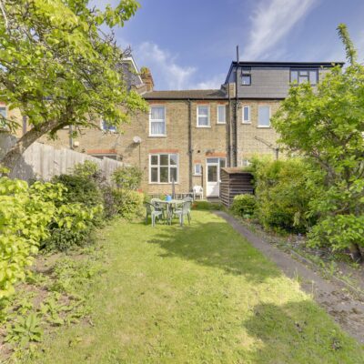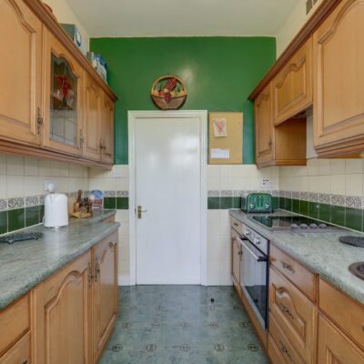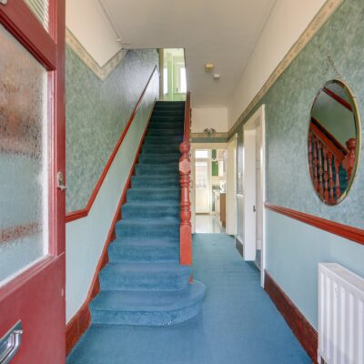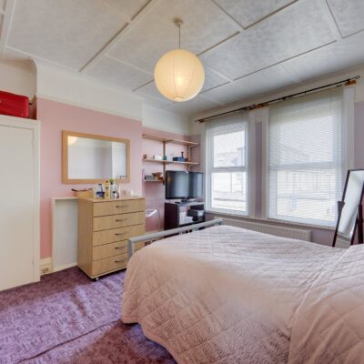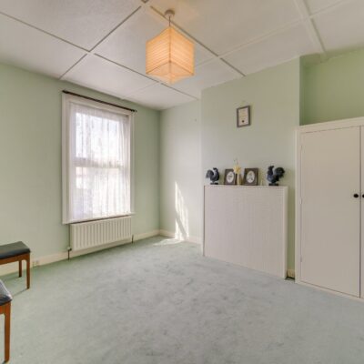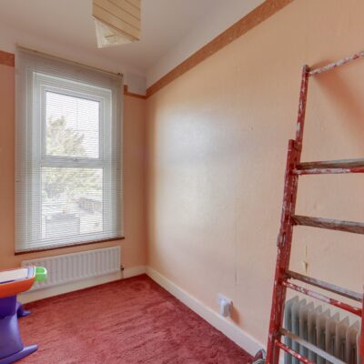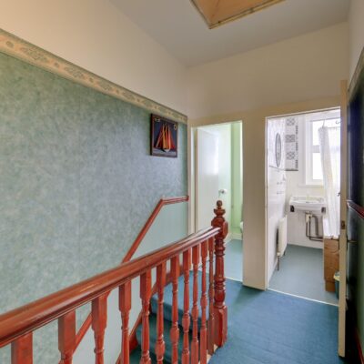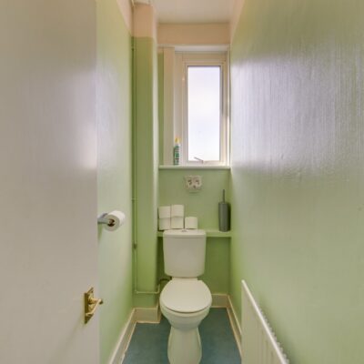Ardoch Road, London
Ardoch Road, London, SE6 1SRProperty Features
- Corbett Estate
- Three Bed Family Home
- South Facing Garden
- Off - Street Parking
- 0.9mi to Bellingham Station
- Close to Forster Memorial Park
Property Summary
Situated on Ardoch Road, a quiet residential street in the sought-after Corbett Estate, this three-bedroom terraced house presents an exciting opportunity to secure a home in a community known for its characterful architecture, friendly atmosphere, and strong neighbourhood spirit.
Stepping inside, the ground floor features a spacious entrance hall leading to a bright front reception room, a separate dining room, and a well-sized kitchen. Upstairs, the home comprises three bedrooms, including two generously sized doubles, along with a family bathroom and a separate WC. There is also access to a sizeable loft, providing valuable storage and future expansion potential (STPP).
Outside, the south-facing garden offers a sunny and private retreat — ideal for relaxing, gardening, or entertaining. At the front of the property, a private driveway provides convenient off-street parking.
The Corbett Estate is particularly popular with families thanks to its strong sense of community and excellent local schools, including the highly regarded Torridon Primary School just a short walk away. Green spaces are plentiful, with Forster Memorial Park and Mountsfield Park both nearby. While tucked away in a peaceful setting, the home is within easy reach of a wide range of local shops and amenities. Excellent transport links via local bus routes and nearby Bellingham, Hither Green, and Catford stations provide quick and reliable connections into Central London and beyond.
Council Tax: Lewisham band C
Full Details
Ground Floor
Entrance Hall
Wall and ceiling mounted lights, understairs storage cupboard, radiator, fitted carpet.
Reception Room
4.43m x 3.91m (14' 6" x 12' 10")
Double-glazed windows, chandelier ceiling light, radiator, fitted carpet.
Dining Room
4.08m x 3.42m (13' 5" x 11' 3")
Double-glazed window, chandelier ceiling light, radiator, wood flooring.
Kitchen
3.00m x 2.23m (9' 10" x 7' 4")
Windows and door to garden, ceiling light, fitted kitchen units, sink with mixer tap and drainer, integrated oven, electric hob and extractor hood, vinyl flooring.
First Floor
Bedroom
4.43m x 3.94m (14' 6" x 12' 11")
Double-glazed windows, pendant ceiling light, built-in wardrobe, radiator, fitted carpet.
Bedroom
4.08m x 3.42m (13' 5" x 11' 3")
Double-glazed window, pendant ceiling light, built-in wardrobe, storage cupboard, radiator, fitted carpet.
Bedroom
2.85m x 1.72m (9' 4" x 5' 8")
Double-glazed window, pendant ceiling light, radiator, fitted carpet.
Bathroom
1.92m x 1.26m (6' 4" x 4' 2")
Double-glazed window, ceiling light, bathtub, washbasin, radiator, fitted carpet.
WC
1.92m x 0.90m (6' 4" x 2' 11")
Double-glazed window, ceiling light, WC, radiator, vinyl flooring.
Outside
Garden
Paved patio leading to lawn with mature plant borders and storage sheds.
