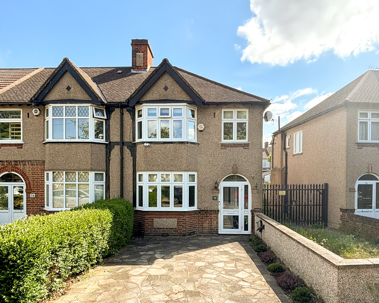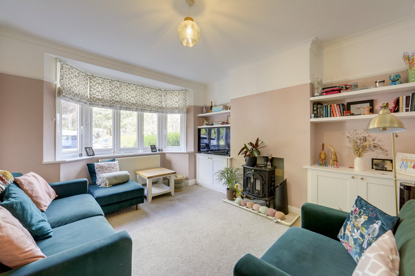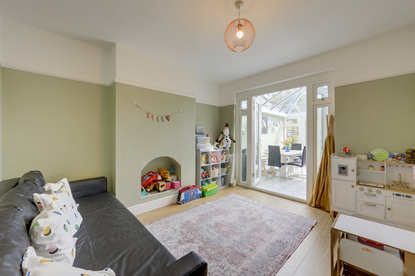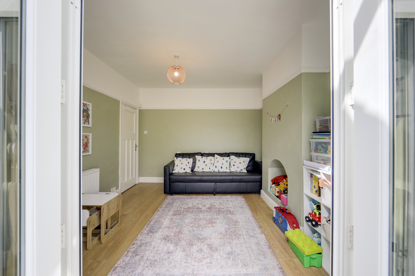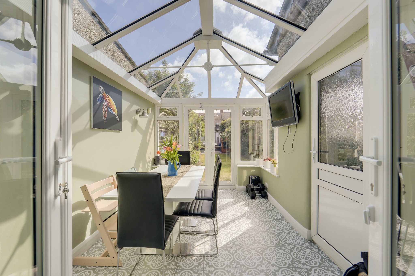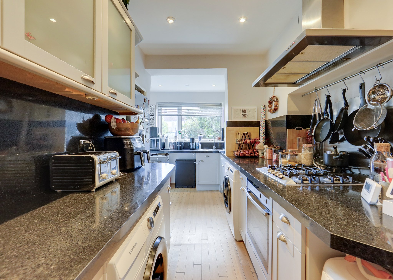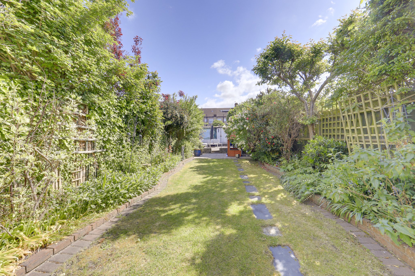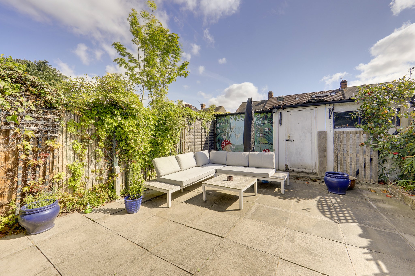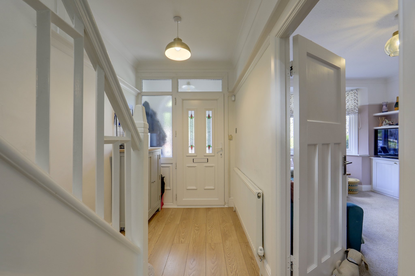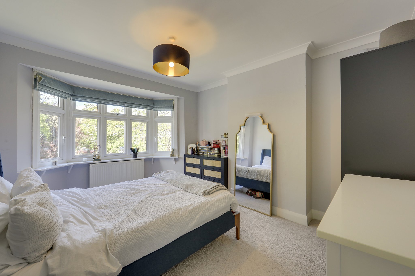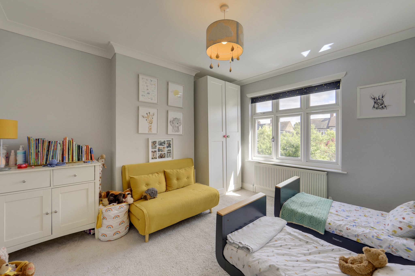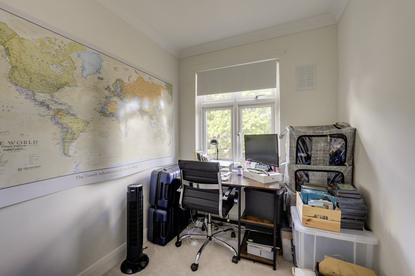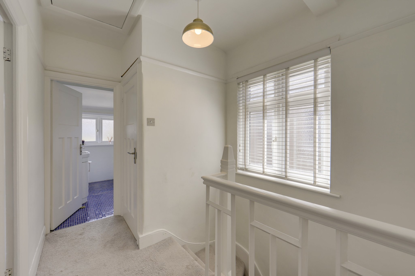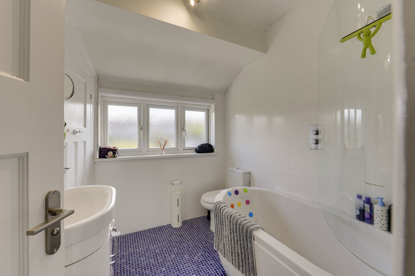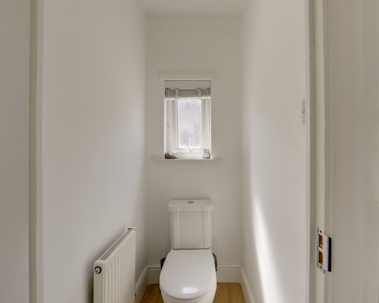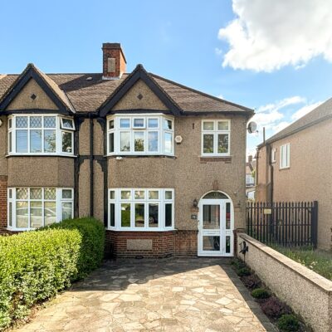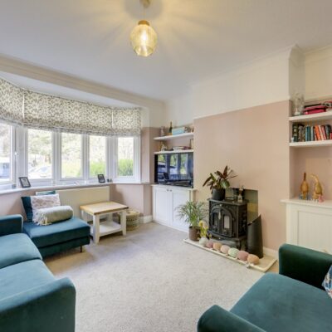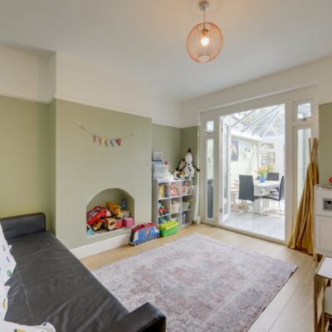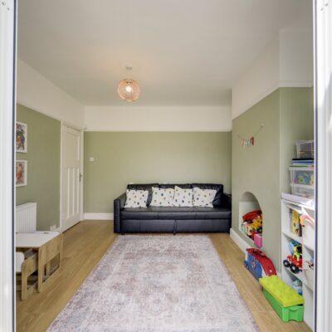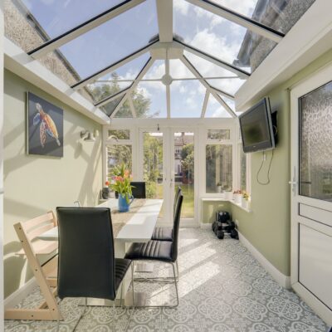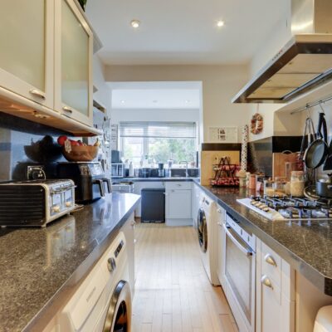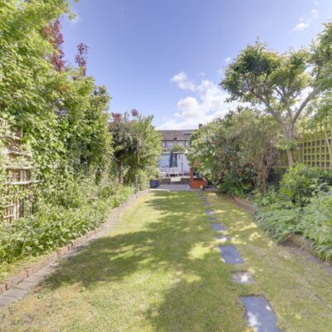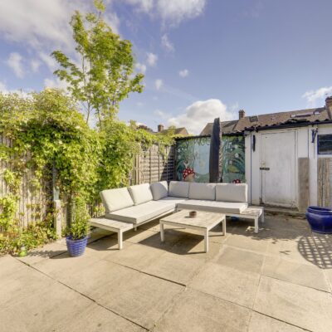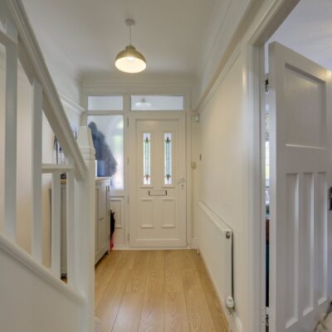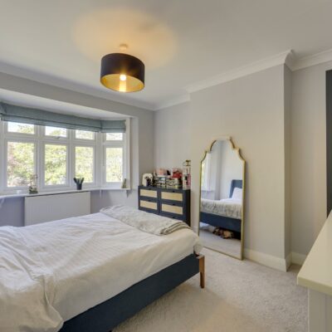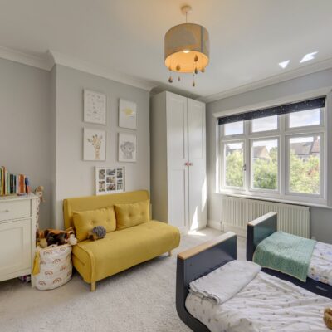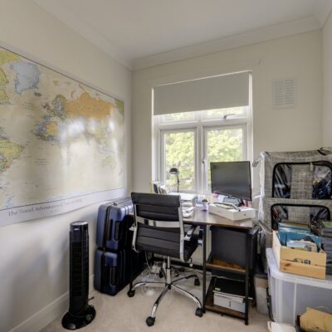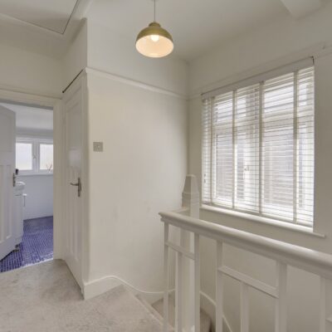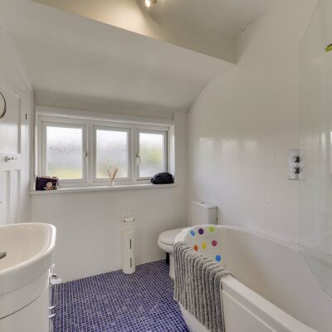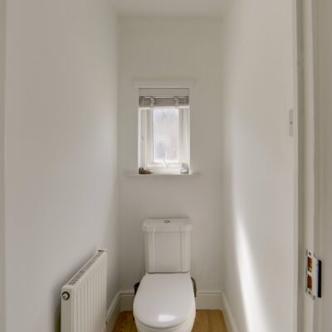Milborough Crescent, London
Milborough Crescent, London, SE12 0RWProperty Features
- Three Bed Family Home
- Two Reception Rooms
- Conservatory/Sun Room
- Driveway with EV Charger
- Detached Garage
- Great Transport Links
Property Summary
Set on a quiet, tree-lined street, this bright and spacious three-bedroom end-of-terrace home is perfect for families or professionals looking for a well-connected property with character, space, and scope to grow.
The ground floor features a light-filled reception room with bay window and wood-burning stove, a separate dining room, and a generous kitchen overlooking the garden. French doors lead from the dining room to a versatile conservatory, which in turn opens onto a beautifully maintained rear garden — perfect for alfresco dining or relaxing outdoors.
To the front, the property benefits from a private driveway with an electric vehicle (EV) charging point, offering off-street parking and modern convenience. At the rear, a spacious garage and store room provide excellent storage or potential for a home office, studio, or workshop (STPP).
Upstairs, you'll find three well-proportioned bedrooms, a modern family bathroom, and a separate WC. The loft provides additional storage and exciting potential for extension, as seen in neighbouring homes (STPP).
Located within walking distance of Hither Green and Lee stations, the property is ideally placed for excellent transport links, local cafés, shops, and pubs. Families will appreciate the proximity to good nurseries and schools, including the Ofsted 'Outstanding' Brindishe Manor Primary. Manor House Gardens and Mountsfield Park are also close by, offering fantastic green space.
Council Tax: Lewisham band C
Full Details
Ground Floor
Entrance Hall
Pendant ceiling light, understairs storage cupboard, radiator, wood flooring.
Reception Room
4.18m x 3.34m (13' 9" x 10' 11")
Double-glazed bay windows, pendant ceiling light, fireplace with wood burning stove, alcove cabinets and shelving, radiator, fitted carpet.
Dining Room
3.68m x 3.34m (12' 1" x 10' 11")
Double-glazed French doors to conservatory, pendant ceiling light, radiator, wood flooring.
Kitchen
4.87m x 1.96m (16' 0" x 6' 5")
Double-glazed windows, inset ceiling spotlights, fitted kitchen units, sink with mixer tap and drainer, integrated dishwasher, oven and gas hob, extractor hood, plumbing for washing machine, wood flooring.
Conservatory
3.35m x 2.42m (11' 0" x 7' 11")
Double-glazed windows and French doors to garden, wall-mounted lights, vinyl flooring.
First Floor
Landing
Double-glazed window, pendant ceiling light, loft access, fitted carpet.
Bedroom
4.18m x 3.30m (13' 9" x 10' 10")
Double-glazed bay window, pendant ceiling light, radiator, fitted carpet.
Bedroom
3.68m x 3.19m (12' 1" x 10' 6")
Double-glazed window, pendant ceiling light, radiator, fitted carpet.
Bedroom
2.88m x 2.00m (9' 5" x 6' 7")
Double-glazed bay window, pendant ceiling light, radiator, fitted carpet.
Bathroom
2.29m x 2.11m (7' 6" x 6' 11")
Double-glazed window, track ceiling light, bathtub with shower and screen, washbasin on vanity unit, WC, heated towel rail, cupboard housing boiler, tile flooring.
WC
1.20m x 0.88m (3' 11" x 2' 11")
Double-glazed window, pendant ceiling light, WC, radiator, wood flooring.
Outside
Garden
Lawn with mature plant borders, paved patio to rear, side access.
Garage
4.33m x 2.71m (14' 2" x 8' 11")
Store Room
3.149m x 2.46m (10' 4" x 8' 1")
