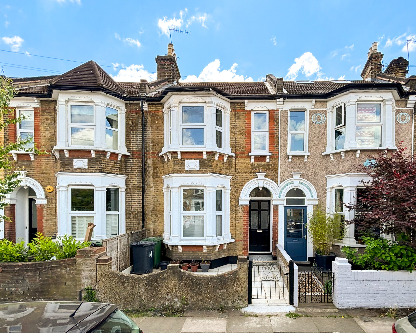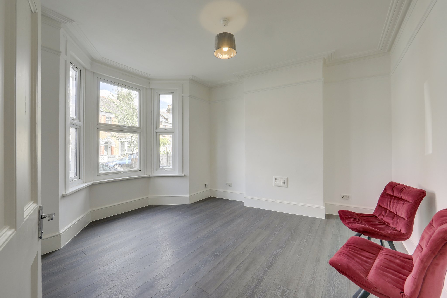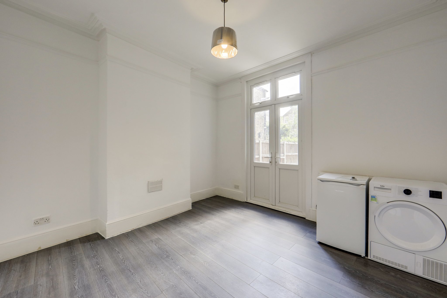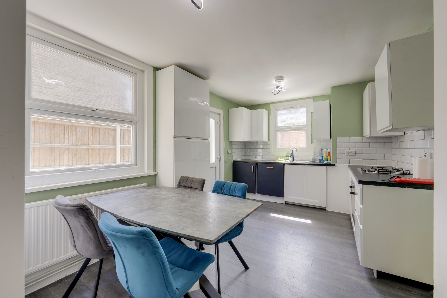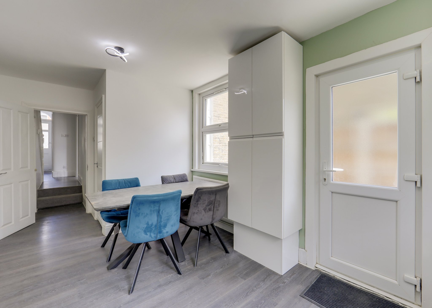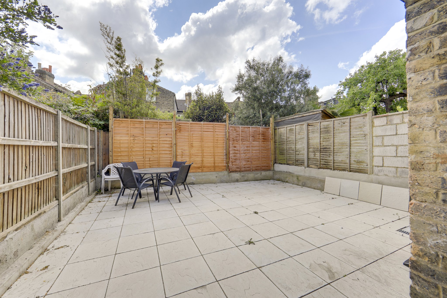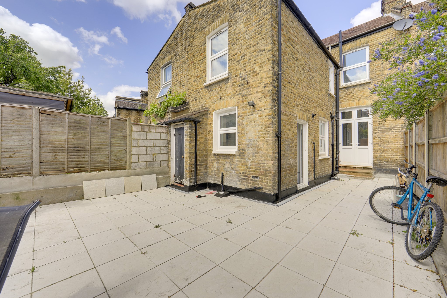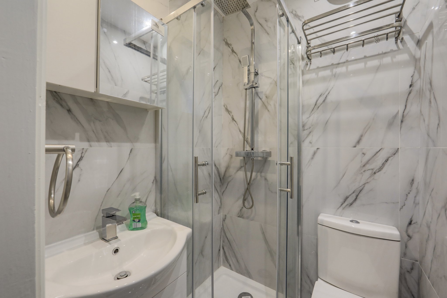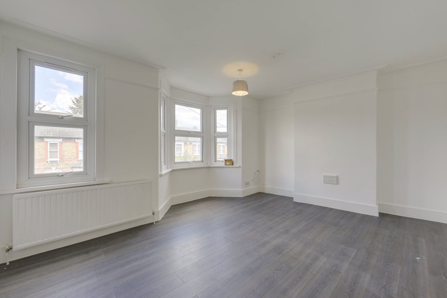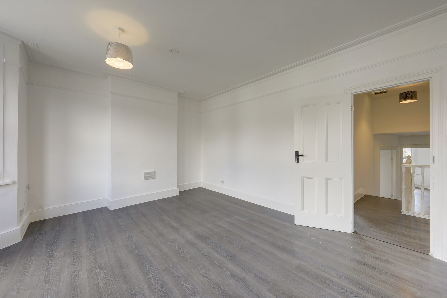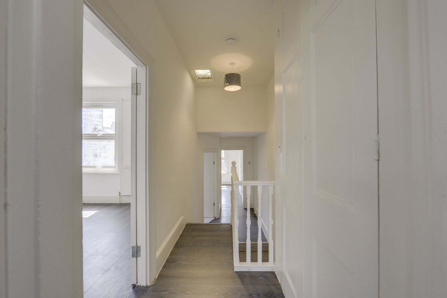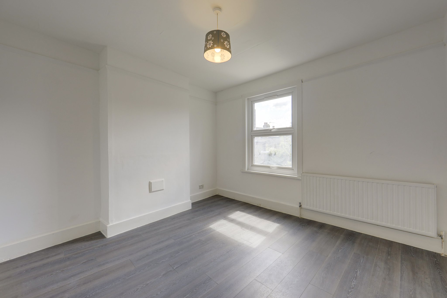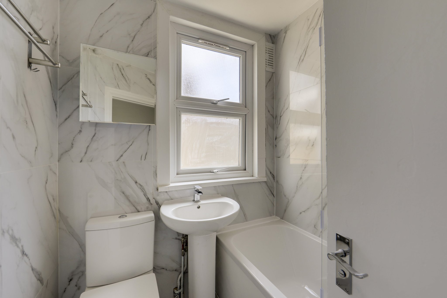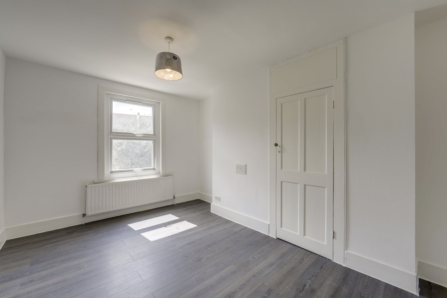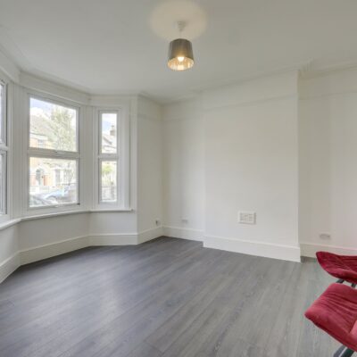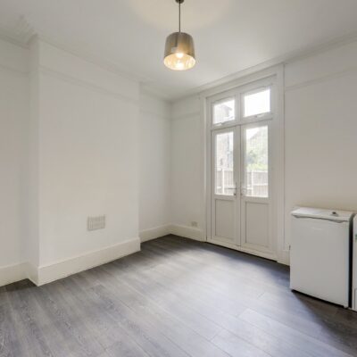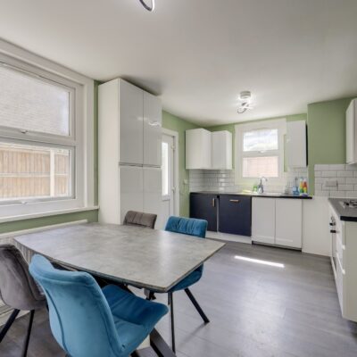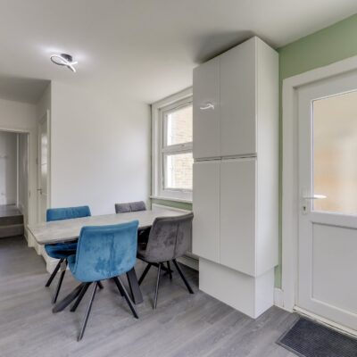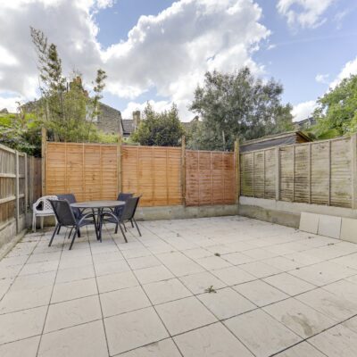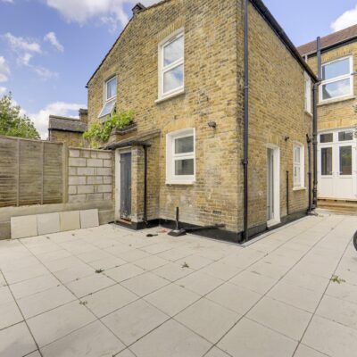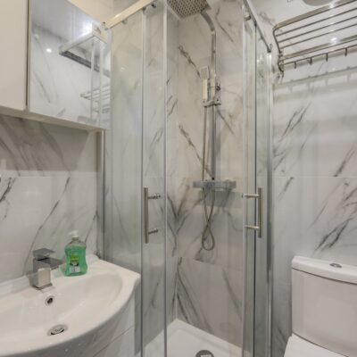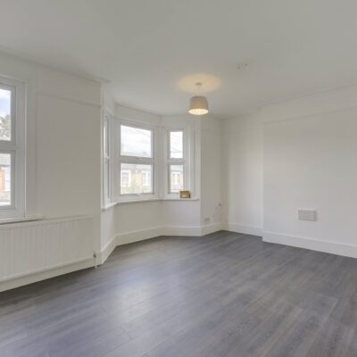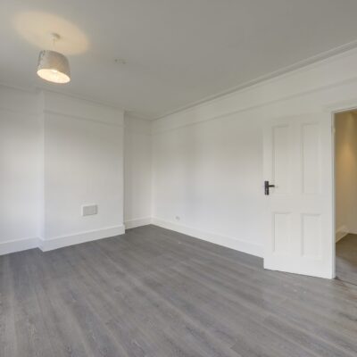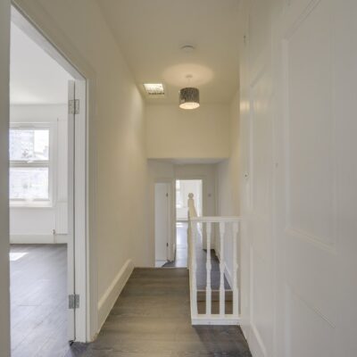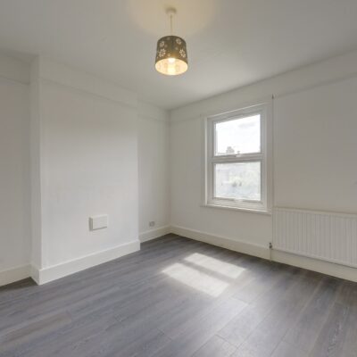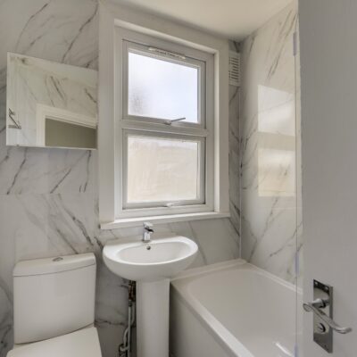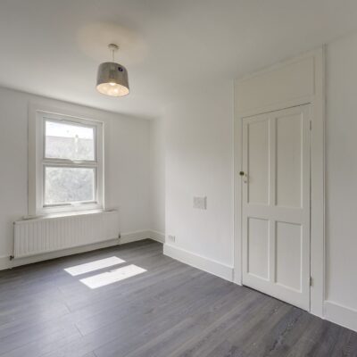Hawstead Road, London
Hawstead Road, London, SE6 4JJProperty Features
- Available NOW!
- Unfurnished
- 3/4 Bed House
- Sharers Welcome
- 0.6mi to Twin Catford Stations
- 0.6mi to Ladywell Station
- Ladywell Fields in Close Proximity
- Awaiting EPC
Property Summary
Tucked away on a quiet residential street, this well-proportioned 3/4 bedroom mid-terrace home offering a lovely balance of light, space, and convenience. With its bright living areas, rear garden, and excellent access to local amenities, it’s an ideal option for those looking to settle into a welcoming and well-connected part of town.
Inside, the home is laid out for easy, comfortable living. Downstairs, you’ll find a generous living room that benefits from good natural light and leads through to a spacious kitchen-diner at the rear. The second reception room can be used as such or as the 4th bedroom. Upstairs, there are three good-sized double bedrooms and a neatly presented family bathroom. The south-facing garden is a real plus – fully enclosed and low maintenance, it offers a private spot for outdoor relaxation or entertaining. On-street resident permit parking is readily available, and the area is known for being easy to navigate by car, foot, or public transport.
The location is another strong point. You’re within easy reach of local shops, a choice of well-regarded schools, and regular bus and rail links into the city centre. Several parks and green spaces are nearby, perfect for weekend strolls or morning jogs, and there’s a friendly community feel to the area, with plenty going on for all ages.
The property comes unfurnished and is available now!
Full Details
Ground Floor
Entrance Hall
Doors to:
Reception Room / Bedroom
13' 6" x 12' 7" (4.11m x 3.84m)
Pendant ceiling light, picture rail, double glazed bay windows to front, radiator, laminate flooring.
Reception Room
12' 0" x 11' 10" (3.66m x 3.61m)
Pendant ceiling light, picture rail, French doors to garden, washing machine, radiator, laminate flooring.
Shower Room
4' 4" x 4' 2" (1.32m x 1.27m)
Inset spotlights, walk in shower, tiled surround, basin with vanity unit, WC, tiled flooring.
Kitchen / Dining Room
19' 1" x 10' 2" (5.82m x 3.10m)
Ceiling lights, double glazed windows to side and rear, fitted kitchen with base and wall units, laminate worktop with tiled splashback, stainless steel sink with drainer, gas hob, electric oven, integrated dishwasher, radiator, laminate flooring. Door to garden.
First Floor
Landing
Pendant ceiling light, storage cupboard, laminate flooring. Doors to:
Bedroom
16' 0" x 13' 6" (4.88m x 4.11m)
Pendant ceiling light, picture rail, double glazed windows to front, radiator, laminate flooring.
Bedroom
11' 10" x 11' 6" (3.61m x 3.51m)
Pendant ceiling light, picture rail, double glazed window to rear, radiator, laminate flooring.
Bathroom
5' 8" x 5' 7" (1.73m x 1.70m)
Inset spotlights, double glazed window to side, panel enclosed bath with over shower and glass screen, pedestal basin, WC, tiled flooring.
Bedroom
13' 3" x 10' 2" (4.04m x 3.10m)
Pendant ceiling light, double glazed window to rear, storage cupboard, radiator, laminate flooring.
Cellar
Outside
Garden
