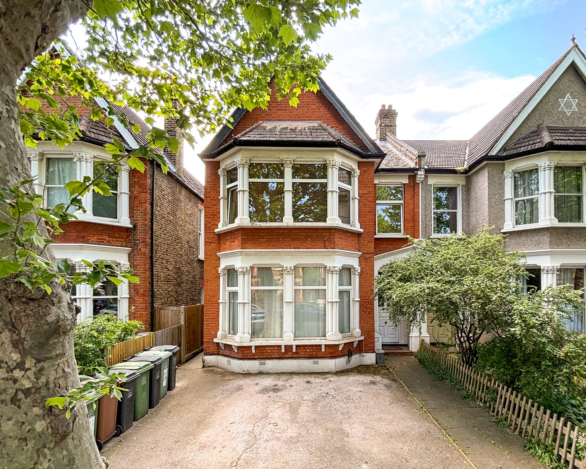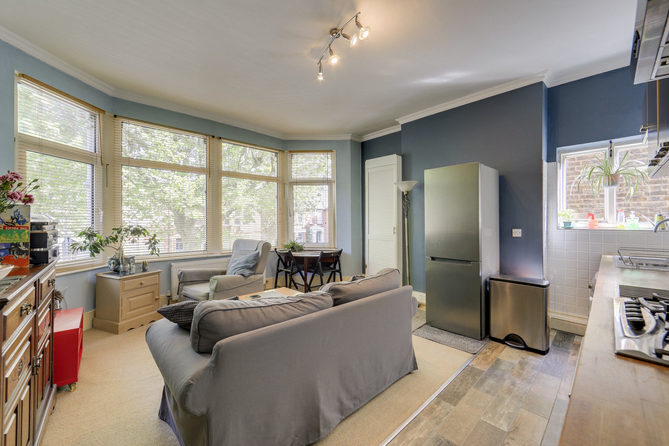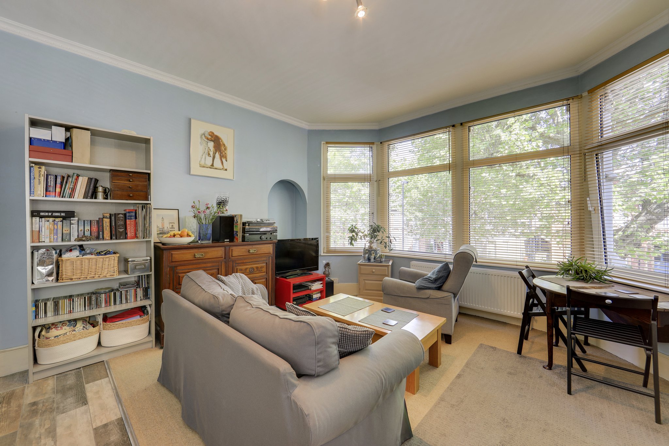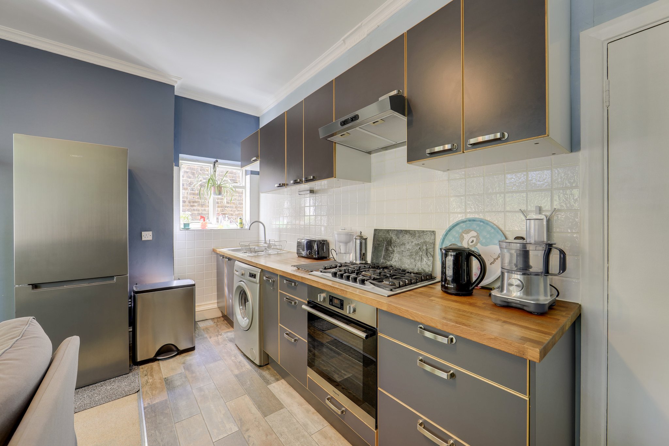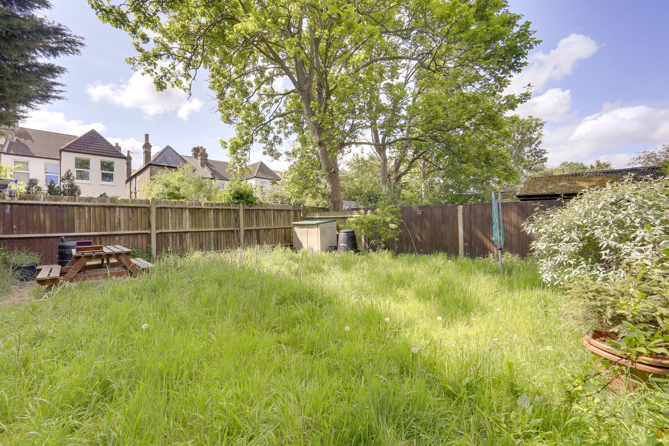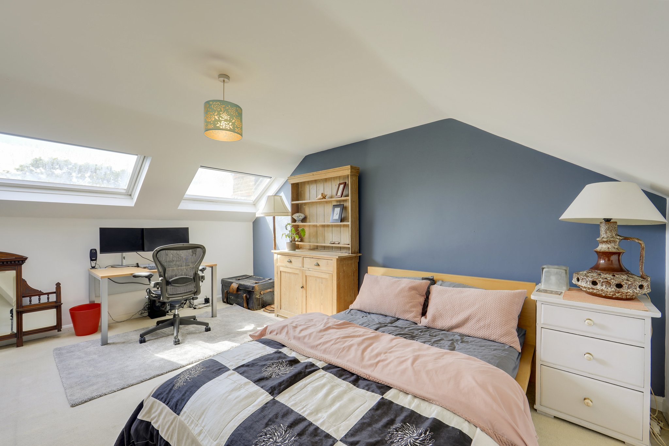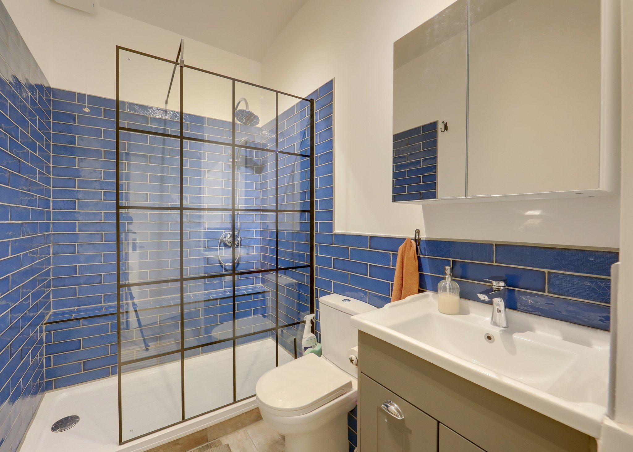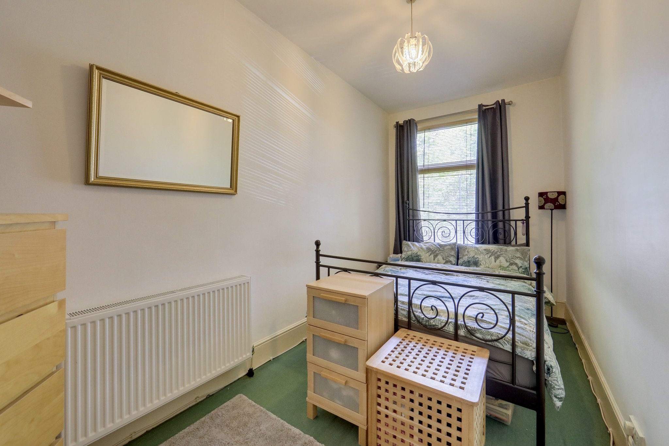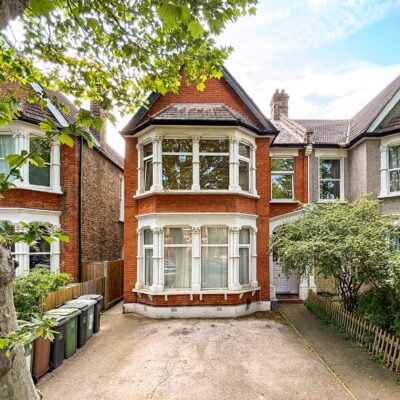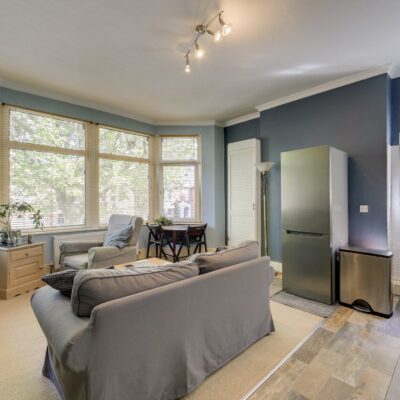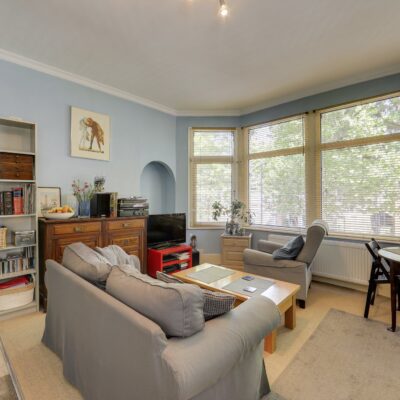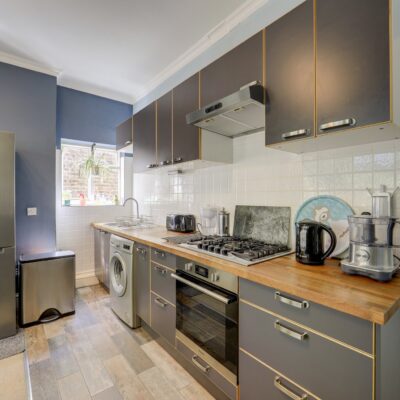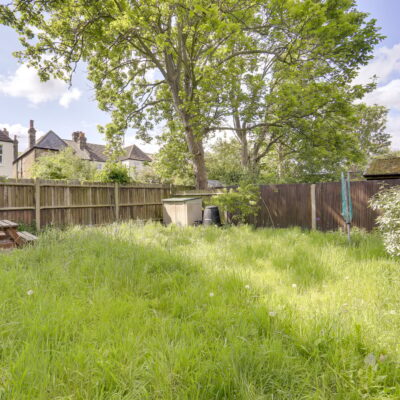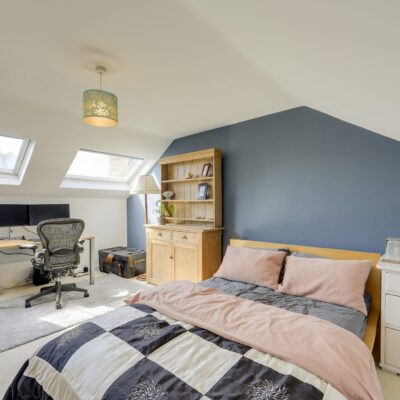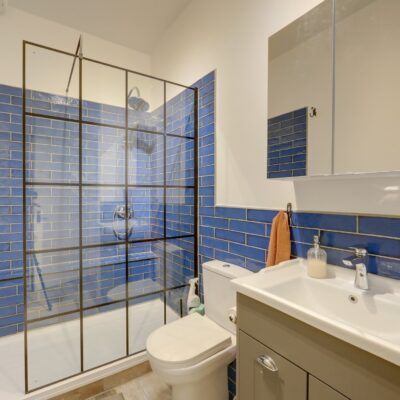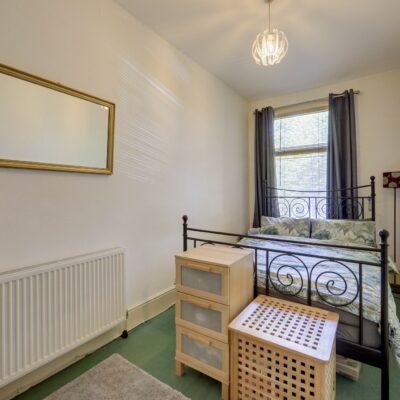Inchmery Road, London
Inchmery Road, London, SE6 2NEProperty Features
- Split Level Conversion Flat
- Open Plan Lounge/Kitchen
- Modern Shower Room
- Private South-Facing Garden
- Off-Street Parking Space
- Great Transport Links
Property Summary
**Guide Price: £400,000-£425,000** Situated across the first and second floors of a charming period conversion on quiet and desirable Inchmery Road, this fantastic two-bedroom flat offers stylish living in the heart of the sought-after Culverley Green Conservation Area. With a private south-facing garden and allocated off-street parking, it’s a rare find.
The first floor features a bright and airy open-plan lounge and kitchen, flooded with natural light from large bay windows. This welcoming space combines a sleek modern kitchen with a generous living area. A contemporary shower room and a double bedroom are also located on this level. Upstairs, the second-floor landing includes useful built-in storage and leads to a spacious double bedroom with further generous storage built into the eaves.
Perfectly positioned for commuters, Catford and Bellingham stations are both within easy reach, offering quick connections to Central London. The vibrant local area features a great mix of independent shops, supermarkets, cafés, and restaurants, plus a 24-hour gym. Green spaces are in abundance, with Mountsfield Park, Forster Memorial Park, and Riverview Walk & River Pool Linear Park all nearby, offering scenic walking and cycling routes.
Tenure: Share of Freehold (remaining lease term - 994 years) | Council Tax: Lewisham band C
Full Details
First Floor
Open Plan Lounge & Kitchen
4.50m x 4.48m (14' 9" x 14' 8")
Double-glazed bay windows, window to side, track ceiling light, cupboard housing boiler, radiator, fitted carpet. Kitchen area: fitted kitchen units, 1.5 bowl sink with mixer tap and drainer, integrated oven, gas hob and extractor hood, tile flooring.
Bedroom
4.94m x 2.17m (16' 2" x 7' 1")
Double-glazed window, pendant ceiling light, radiator, fitted carpet.
Shower Room
3.31m x 1.59m (10' 10" x 5' 3")
Ceiling light, walk in shower with rainfall and handheld showerheads, washbasin on vanity unit, WC, bespoke vertical radiator, tile flooring.
Second Floor
Landing
Sash window, pendant ceiling light, built-in storage cupboards, fitted carpet.
Bedroom
5.13m x 4.52m (16' 10" x 14' 10")
Double-glazed roof windows, pendant ceiling light, radiator, access to eaves storage, fitted carpet.
Outside
Garden
Private south facing garden.
