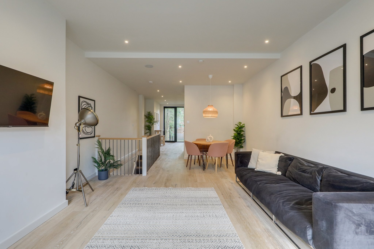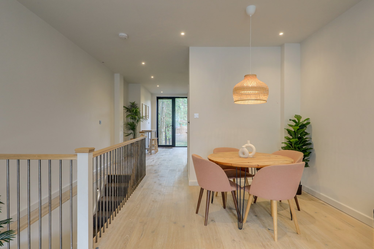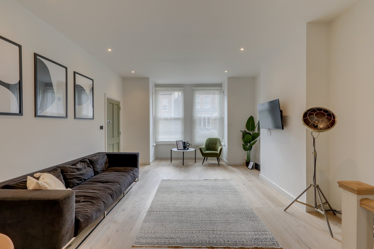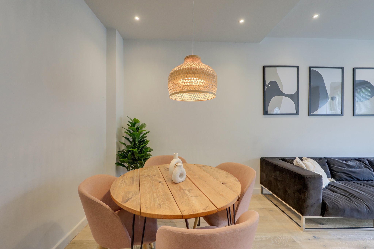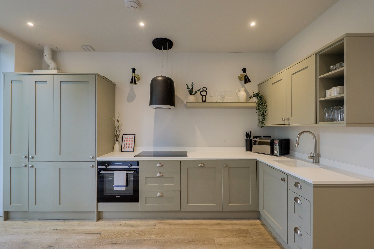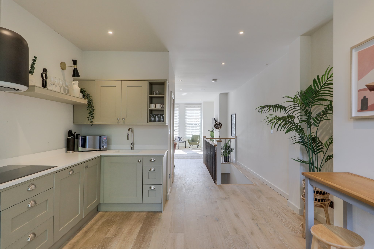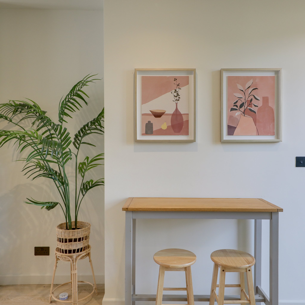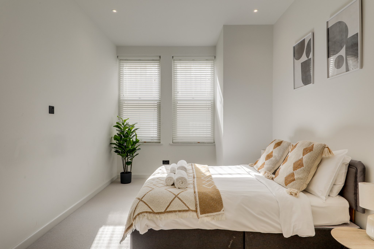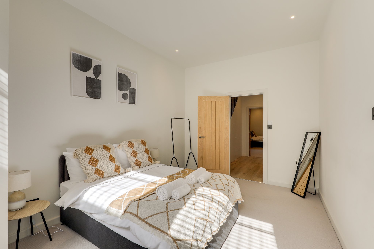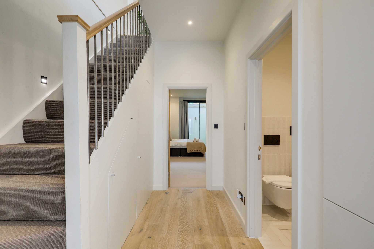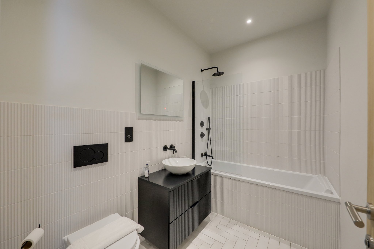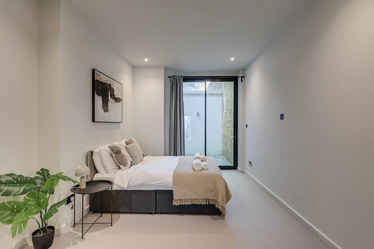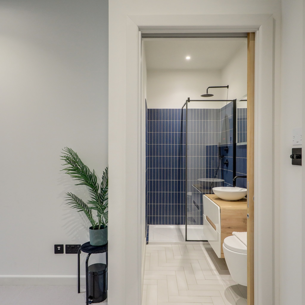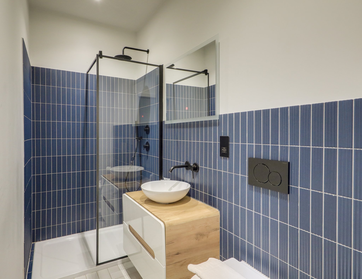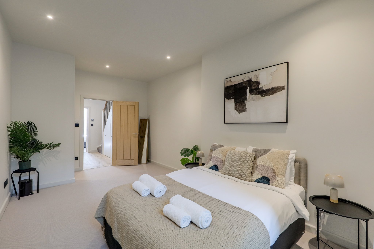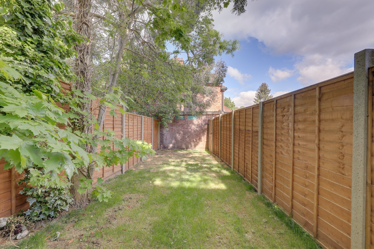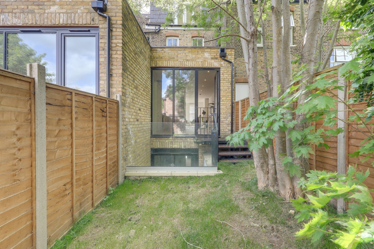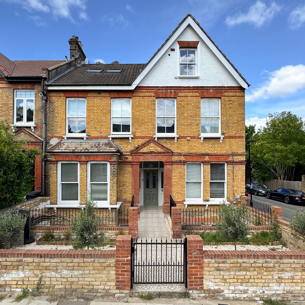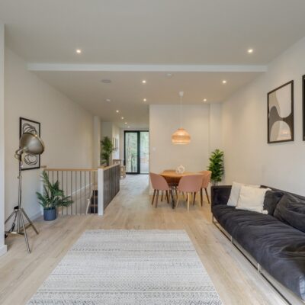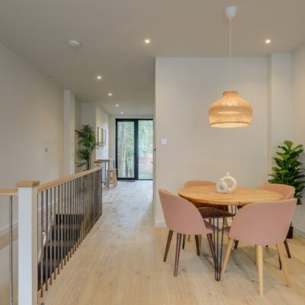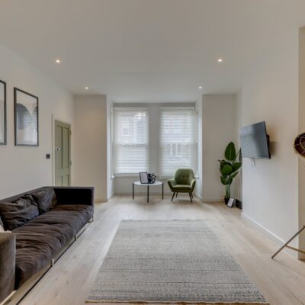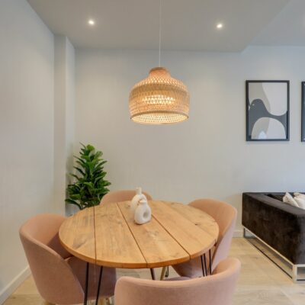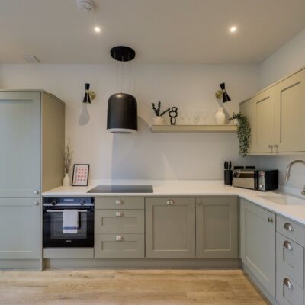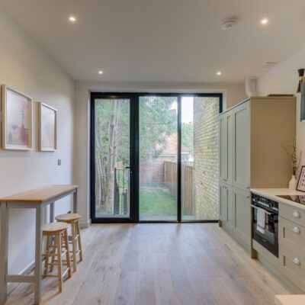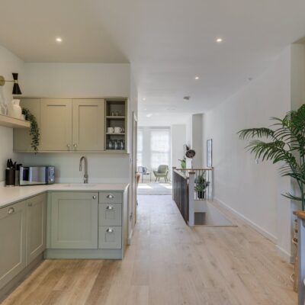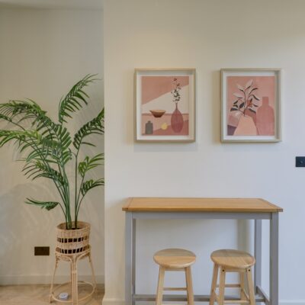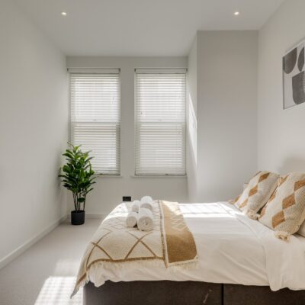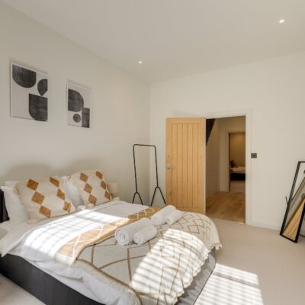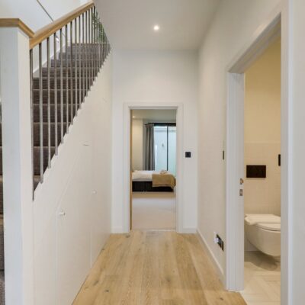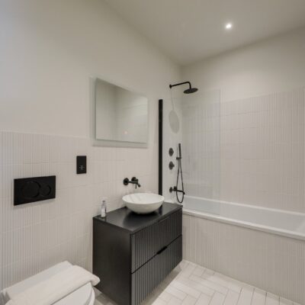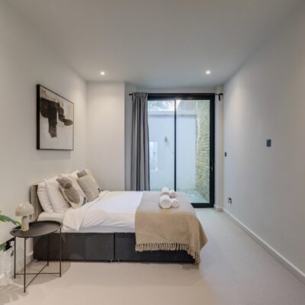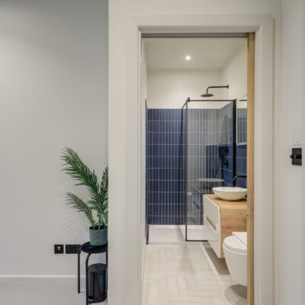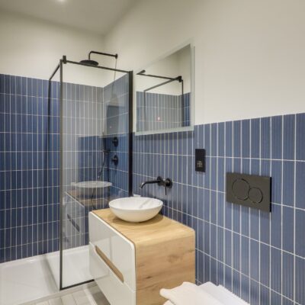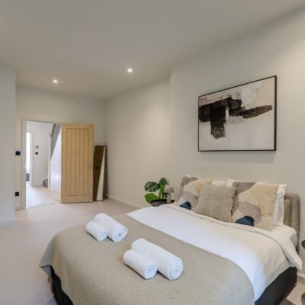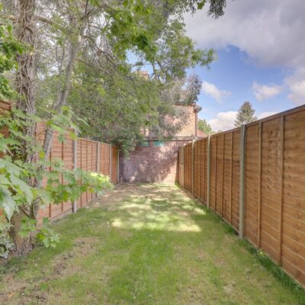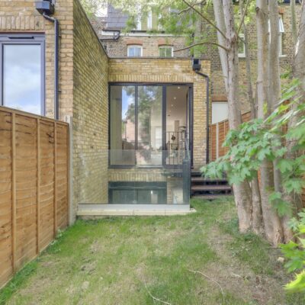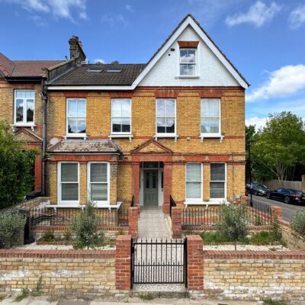Devonshire Road, London
Devonshire Road, London, SE23 3NJProperty Features
- Chain Free!
- Approx - 1033sqft
- Immaculate Condition
- Private Garden & Patio
- 2 Bathrooms and WC
- Excellent Location
Property Summary
Set within a handsome Victorian residence on a sought-after residential street, this generously proportioned split-level apartment offers over 1,030 square feet of beautifully curated living space. Offered to the market chain-free, the home has been meticulously renovated to an exceptional standard, blending the integrity of period architecture with the comfort and elegance of contemporary design. With a PCC guarantee and construction warranty as well as an excellent energy rating in place, it offers not only aesthetic appeal but also reassuring quality. From bespoke joinery to underfloor heating throughout, the property exudes a quiet sophistication and attention to detail at every turn.
The interior unfolds across two levels, creating a fluid division between social and private spaces. At garden level, the expansive open-plan kitchen and reception room is bathed in natural light via striking floor-to-ceiling glazing that opens directly onto a private garden. The bespoke Shaker-style kitchen, complete with integrated appliances and refined stone worktops, anchors the space, ideal for both relaxed everyday living and elegant entertaining. Downstairs, two well-appointed double bedrooms provide ample space and versatility. The principal bedroom is a tranquil retreat with direct terrace access and an immaculate en-suite shower room. The main bathroom is equally luxurious, finished with sleek porcelain tiles and premium Duravit and Arezzo fittings.
The private garden, landscaped with low-maintenance planting and paved areas, offers a peaceful backdrop to modern life, perfect for morning rituals, outdoor dining, or simply unwinding amidst greenery. The lower terrace accessed from the bedroom provides a further private outdoor setting, equally suited to quiet reading or a potted herb garden.
Devonshire Road is a quintessentially leafy London address, perfectly positioned between Forest Hill and Honor Oak Park. The neighbourhood is known for its welcoming community, boutique shops, and artisan cafés, as well as its close proximity to excellent schools and green spaces, including Horniman Gardens and Blythe Hill Fields. Exceptional transport links via National Rail and the London Overground ensure swift journeys to London Bridge, Victoria, Shoreditch, and Canada Water.
With its elegant proportions, private outdoor spaces, and impeccable finish, this home represents a rare offering in a location that balances character, convenience, and calm with effortless grace.
Tenure: Leasehold (998 years remaining) | Annual Service Charge: £1700 | Council Tax: Lewisham Band C
Full Details
LOWER GROUNG FLOOR
Hallway
3.01m x 2.22m (9' 11" x 7' 3")
Spotlights, storage cupboards, stairs with fitted carpet leading to the ground floor, oak wood flooring.
Bedroom
5.23m x 3.14m (17' 2" x 10' 4")
Spotlights, sliding door to the patio, underfloor heating, fitted carpet.
Ensuite
2.65m x 1.25m (8' 8" x 4' 1")
Spotlights, walk-in shower with rainfall showerhead, basin sink unit, underfloor heating, WC, tiled walls and flooring.
Bedroom
4.85m x 2.85m (15' 11" x 9' 4")
Spotlights, double-glazed windows, underfloor heating, fitted carpet.
Bathroom
2.65m x 1.69m (8' 8" x 5' 7")
Spotlights, bathtub with rainfall showerhead, basin sink unit, underfloor heating, WC, tiled walls & flooring.
GROUND FLOOR
Lounge/Diner
8.96m x 4.30m (29' 5" x 14' 1")
Spotlights, double-glazed windows, underfloor heating, oak wood flooring.
Kitchen
4.33m x 2.67m (14' 2" x 8' 9")
Spotlights, door to the garden, bespoke kitchen with integrated fridge, freezer, dishwasher, electric oven, induction hob with overhead fan extractor, sink, underfloor heating, oak wood flooring.
WC
Spotlights, basin sink unit, tiled walls, WC, oak wood flooring.
OUTSIDE
Patio
Garden
14.03m x 3.53m (46' 0" x 11' 7")
