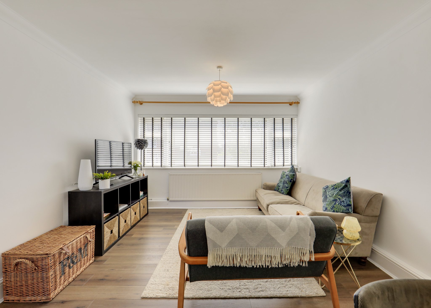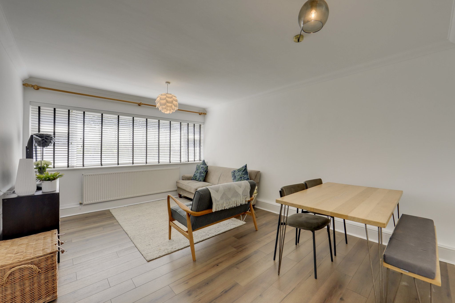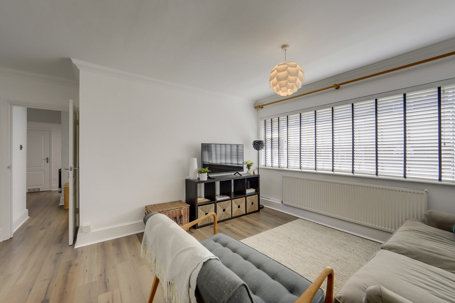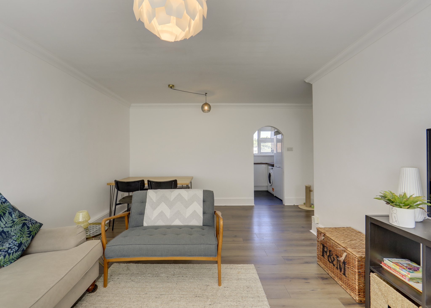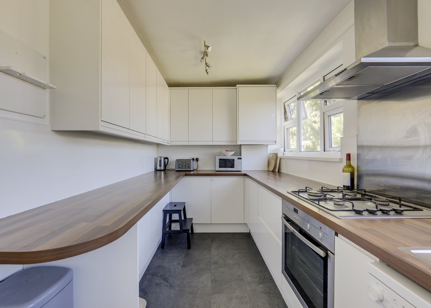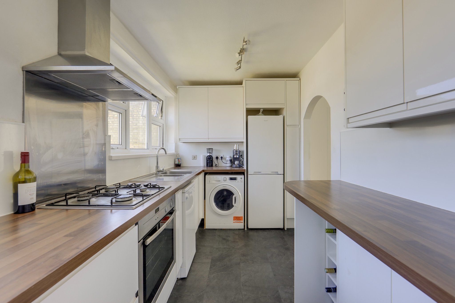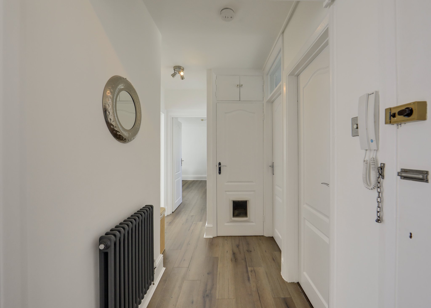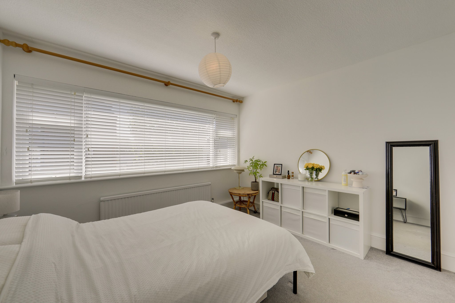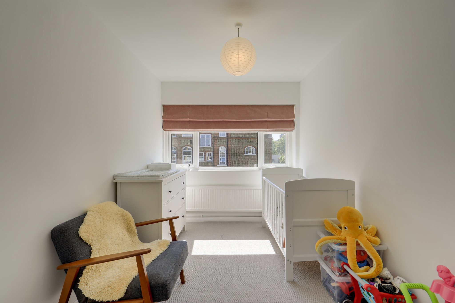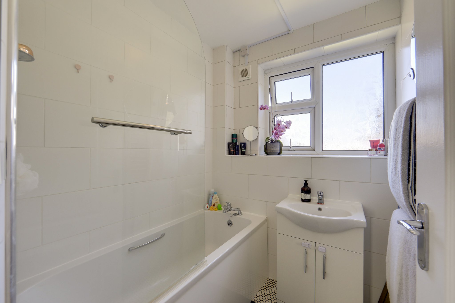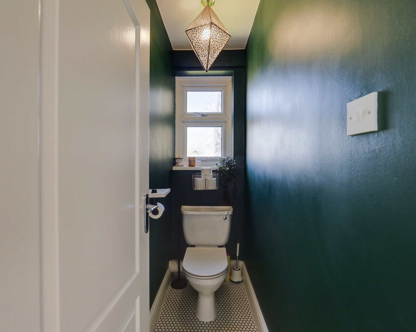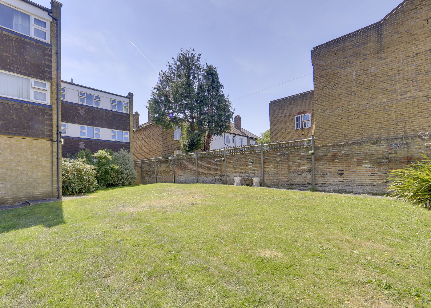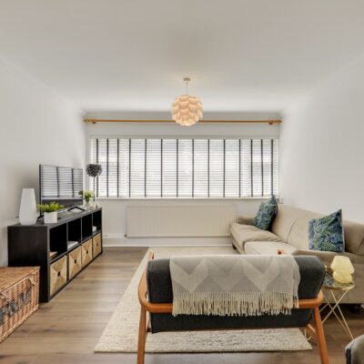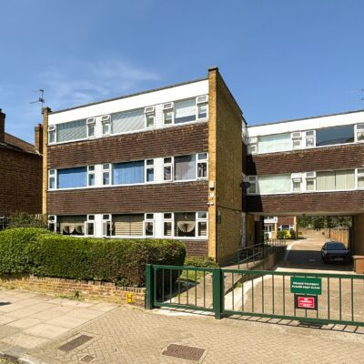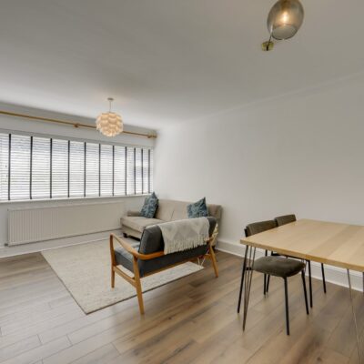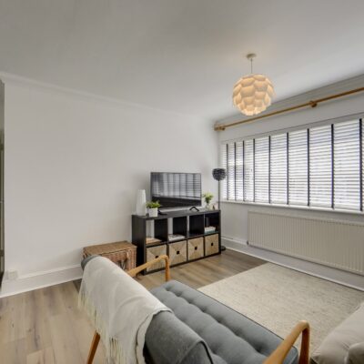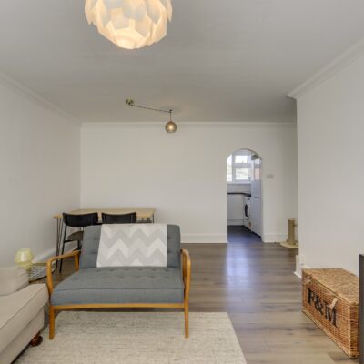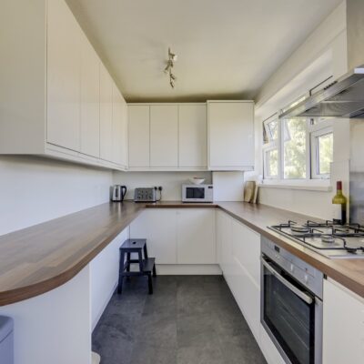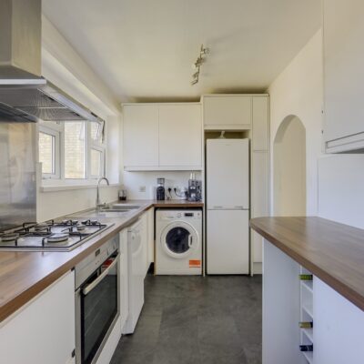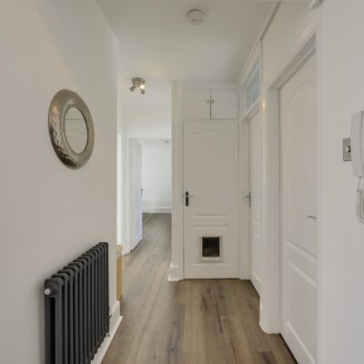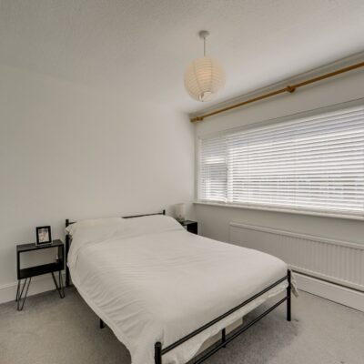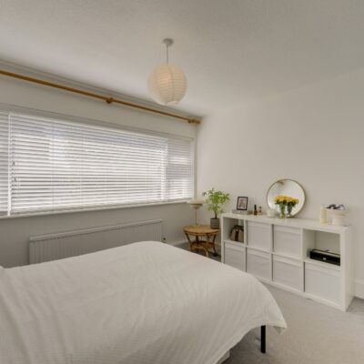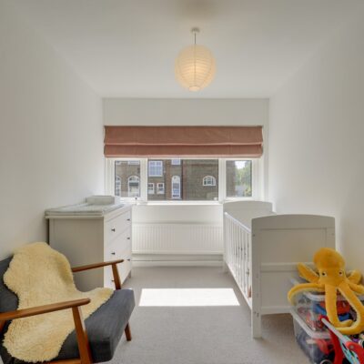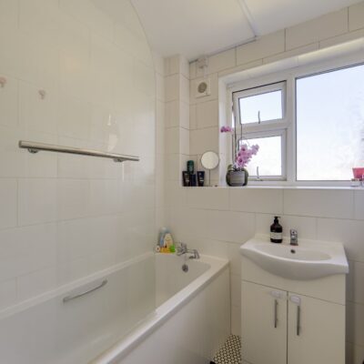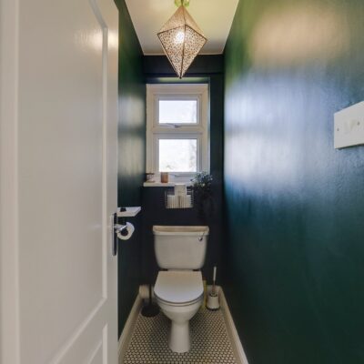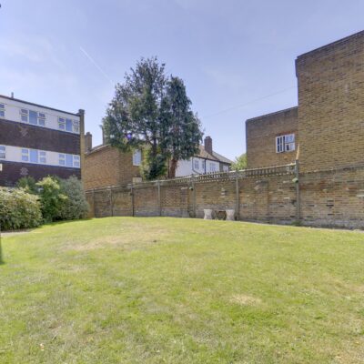Beacon Road, London
Beacon Road, London, SE13 6ESProperty Features
- No Onward Chain
- Redecorated Throughout
- Light & Modern Interiors
- Modern Kitchen & Bathroom
- Garage en-bloc
- Close to Hither Green Station
Property Summary
Offered to the market with no onward chain, this light and spacious two-bedroom top-floor flat presents an exciting opportunity for buyers seeking a move-in-ready home in a vibrant, well-connected community.
Set within a private residential block and recently redecorated throughout, the flat features a welcoming entrance hall with generous built-in storage, leading to a bright and airy lounge. The modern kitchen adjoins the living space and boasts sleek units and ample worktop space. Both bedrooms are generously sized and include built-in wardrobes, while the bathroom offers a fresh, modern suite with a separate WC for added convenience.
Residents benefit from a well maintained communal garden, shared off-street parking, and the added bonus of a private garage en bloc.
Ideally located just a short walk from Hither Green Station, with fast links to London Bridge, Charing Cross, and Cannon Street. The local area is known for its welcoming, village-like atmosphere, with an excellent selection of independent cafés, restaurants, and shops. Green space is close at hand with Mountsfield Park nearby, and families will appreciate proximity to well-regarded nurseries and schools, including Brindishe Green Primary.
Tenure: Share of Freehold (remaining lease term - 992 years) | Monthly Service Charge: £150 | Council Tax: Lewisham band C
Full Details
Second Floor
Entrance Hall
Ceiling lights, storage cupboards, column radiator, laminate wood flooring.
Reception Room
4.85m x 3.57m (15' 11" x 11' 9")
Double-glazed windows, pendant ceiling light, radiator, laminate wood flooring.
Kitchen
4.38m x 2.10m (14' 4" x 6' 11")
Double-glazed windows, track ceiling lights, fitted kitchen units, 1.5 bowl sink with mixer tap and drainer, dishwasher, washing machine, fridge/freezer, integrated oven and gas hob, extractor hood, combi boiler, vinyl flooring.
Bedroom
3.40m x 3.20m (11' 2" x 10' 6")
Double-glazed windows, pendant ceiling light, storage cupboard, radiator, fitted carpet.
Bedroom
3.70m x 2.40m (12' 2" x 7' 10")
Double-glazed windows, pendant ceiling light, storage cupboard, radiator, fitted carpet.
Bathroom
1.90m x 1.67m (6' 3" x 5' 6")
Double-glazed window, ceiling light, bathtub with shower and screen, washbasin on vanity unit, heated towel rail, tile flooring.
WC
1.90m x 0.82m (6' 3" x 2' 8")
Double-glazed window, pendant ceiling light, WC, tile flooring.
Outside
Communal Garden
Garage
