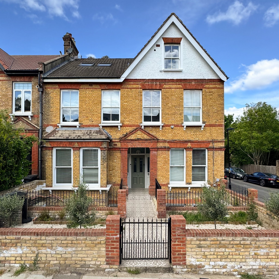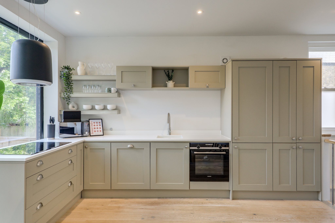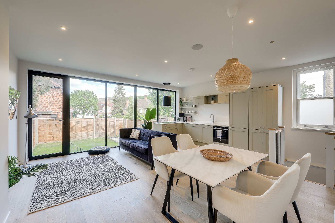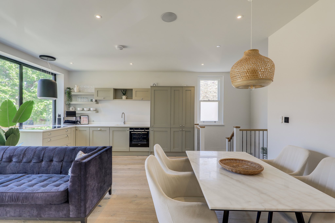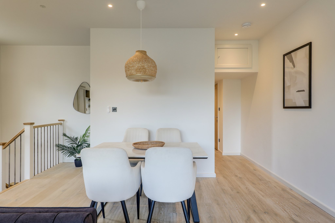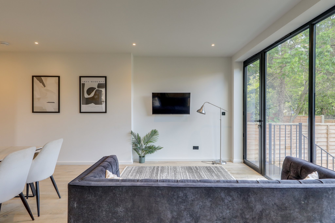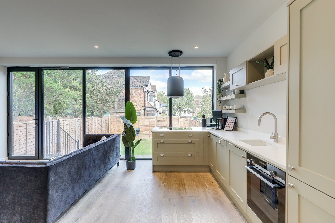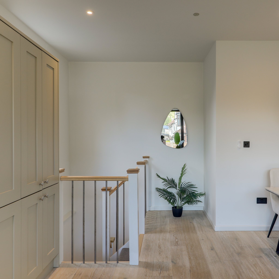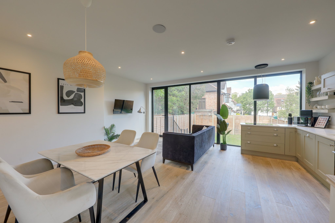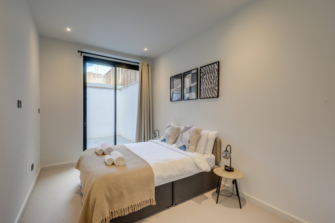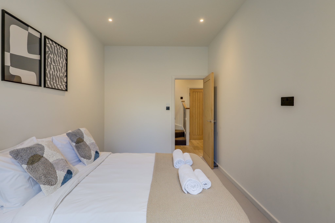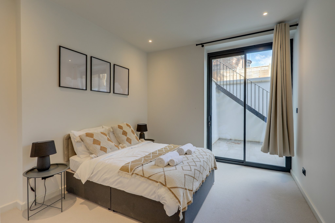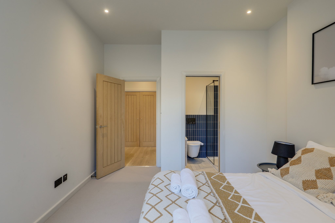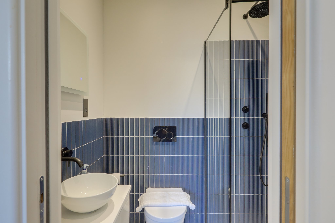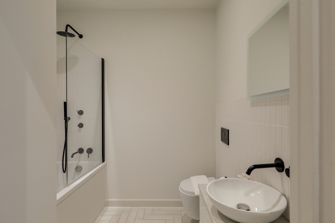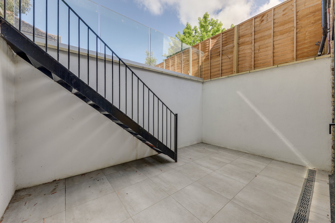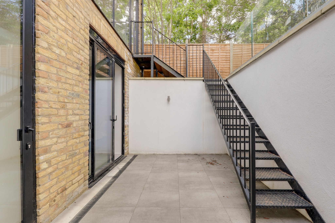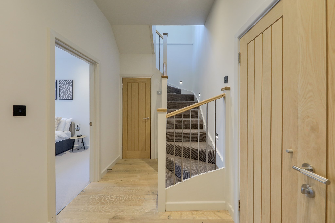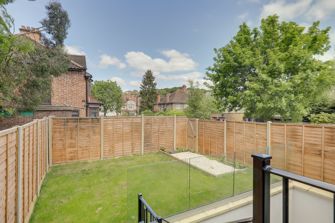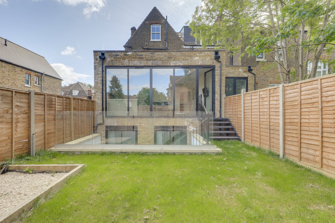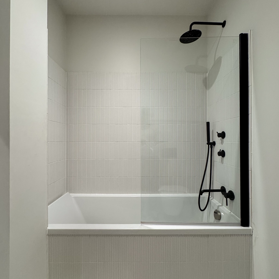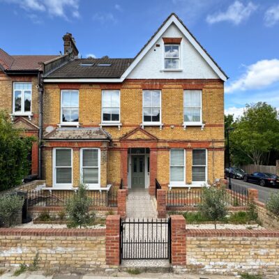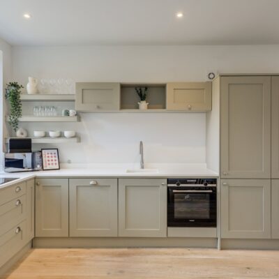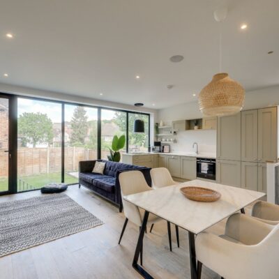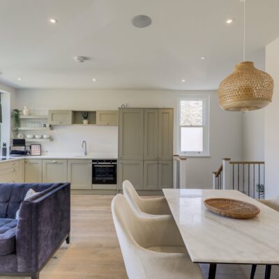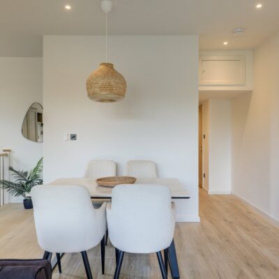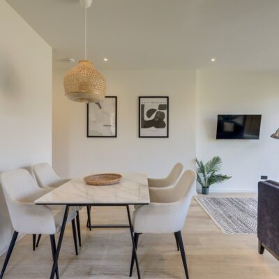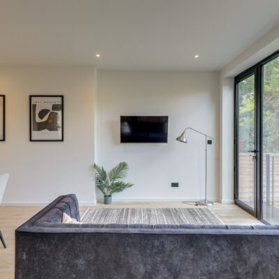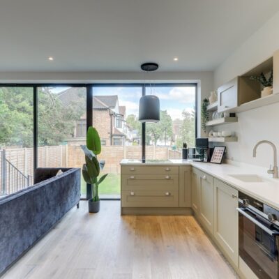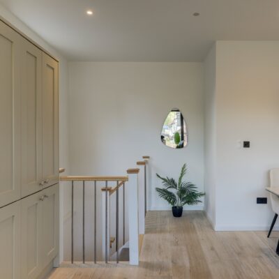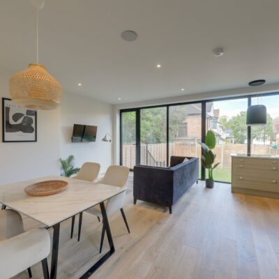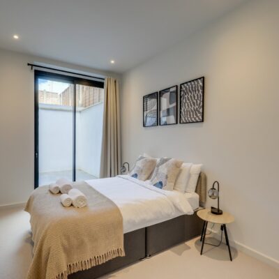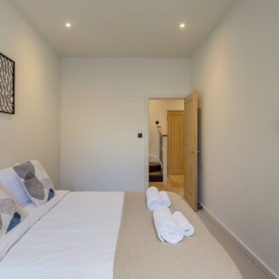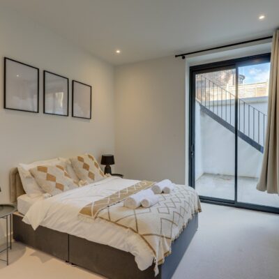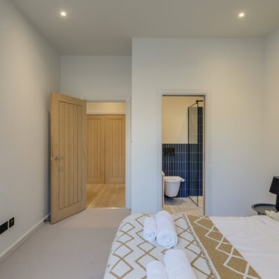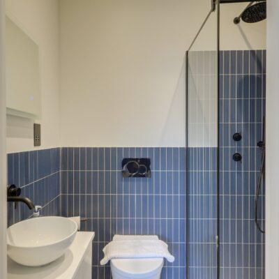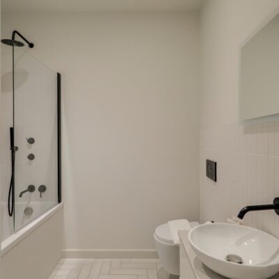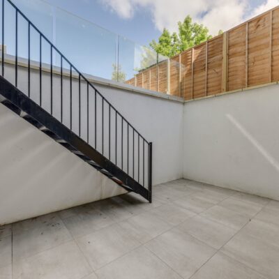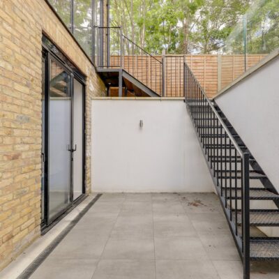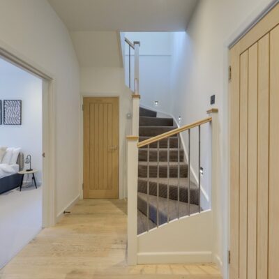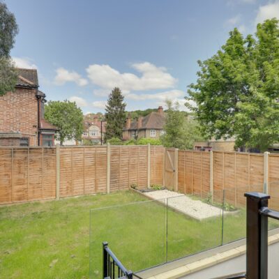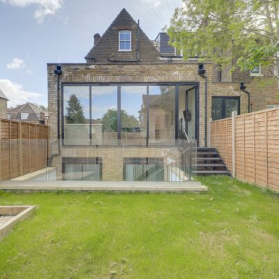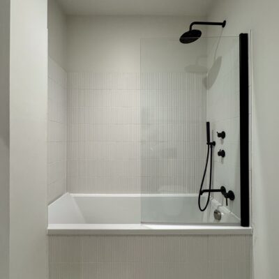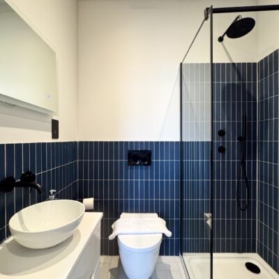Devonshire Road, London
Devonshire Road, London, SE23 3NJProperty Features
- Chain Free!
- Approx - 872sqft
- Immaculate Renovation
- Private Garden & Patio
- 2 Bathrooms and WC
- Excellent Location
Property Summary
Tucked away on the elegant, tree-lined Devonshire Road - one of the area’s most desirable residential addresses—this beautifully reimagined Victorian conversion offers a sophisticated take on contemporary city living. Offered to the market with no onward chain, the split-level apartment has been meticulously renovated to exacting standards and comes with both a PCC guarantee and construction warranty as well as an excellent energy rating for added peace of mind. From the graceful proportions to the bespoke finishes, every detail has been thoughtfully curated to create a home that is as refined as it is welcoming.
The heart of the home lies in the luminous, open-plan kitchen and living area, where floor-to-ceiling windows frame views of the private garden and draw in an abundance of natural light. The bespoke Shaker-style kitchen is fitted with integrated appliances and sleek work surfaces, while underfloor heating ensures warmth and comfort throughout. The split-level layout allows for a subtle separation between living and sleeping quarters, enhancing the apartment’s sense of flow and spatial harmony. Two generously sized double bedrooms sit on the lower ground level, both opening onto a private patio. The principal suite is complete with a luxurious en-suite shower room, while the main bathroom is finished with porcelain tiling and Duravit and Arezzo fittings for a clean, elevated aesthetic.
The private garden, accessible directly from the main living space, offers a peaceful and secluded retreat—ideal for morning coffee, weekend brunches, or simply unwinding after a long day. The adjoining terrace extends the sense of indoor-outdoor living and provides an additional pocket of tranquillity—perfect for container gardening or enjoying an evening glass of wine under the stars.
Devonshire Road is ideally positioned to offer the best of both lifestyle and connectivity. Forest Hill and Honor Oak stations are just moments away, ensuring fast and frequent access to London Bridge, Victoria, and key cultural hubs such as Canada Water and Shoreditch via the Overground. The surrounding area is rich in character, with a well-curated mix of independent boutiques, cafés, and delis, as well as green spaces like Horniman Gardens and Blythe Hill Fields, perfect for weekend strolls and outdoor pursuits.
This is a home that brings together the charm of period architecture with the comfort and style of contemporary design—an exceptional opportunity to live with ease and elegance in one of South East London’s most sought-after neighbourhoods.
Tenure: Leasehold (998 years remaining) | Annual Service Charge: £1,650 | Council Tax: Lewisham Band C
Full Details
LOWER GROUND FLOOR
Hallway
4.06m x 2.03m (13' 4" x 6' 8")
Spotlights, storage cupboards, stairs with fitted carpet leading to the ground floor, oak wood flooring.
Bedroom
3.50m x 3.17m (11' 6" x 10' 5")
Spotlights, sliding door to the patio, underfloor heating, fitted carpet.
Ensuite
1.86m x 1.21m (6' 1" x 4' 0")
Spotlights, walk-in shower with rainfall showerhead, basin sink unit, underfloor heating, WC, tiled walls and flooring.
Bedroom
4.15m x 2.61m (13' 7" x 8' 7")
Spotlights, sliding door to the patio, underfloor heating, fitted carpet.
Bathroom
2.20m x 1.86m (7' 3" x 6' 1")
Spotlights, bathtub with rainfall showerhead, basin sink unit, underfloor heating, WC, tiled walls & flooring.
GROUND FLOOR
Kitchen / Lounge
5.79m x 5.23m (19' 0" x 17' 2")
Spotlights, double-glazed windows, door to the garden, bespoke kitchen with integrated fridge, freezer, dishwasher, electric oven, induction hob with overhead fan extractor, sink, underfloor heating, oak wood flooring.
WC
Spotlights, basin sink unit, tiled walls, WC, oak wood flooring.
OUTSIDE
Patio
4.72m x 3.20m (15' 6" x 10' 6")
Garden
8.67m x 4.18m (28' 5" x 13' 9")
