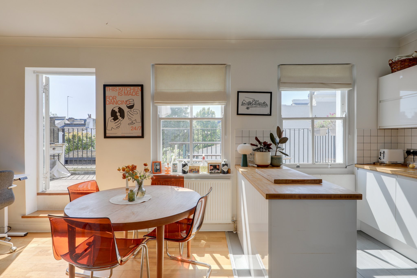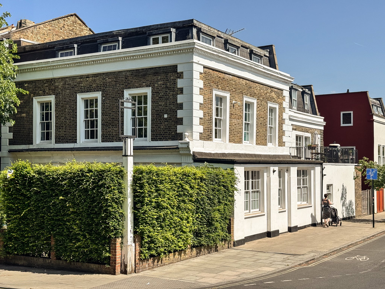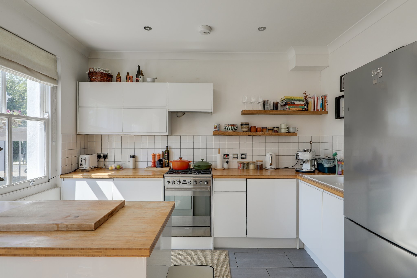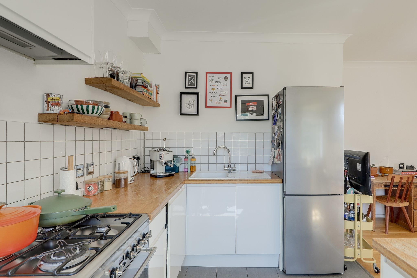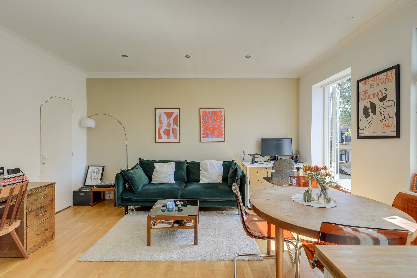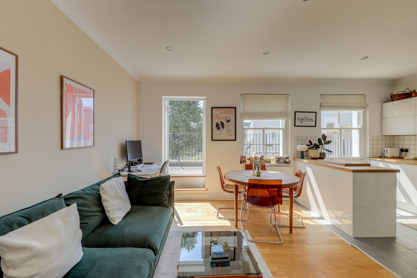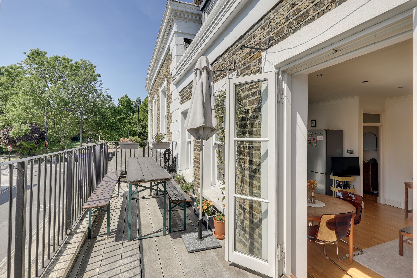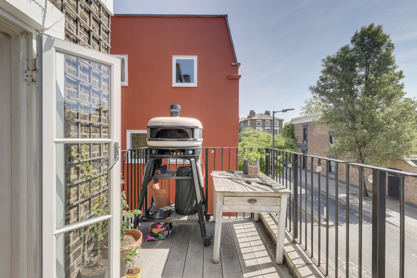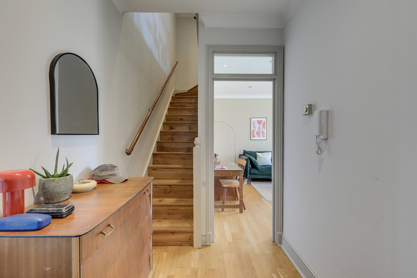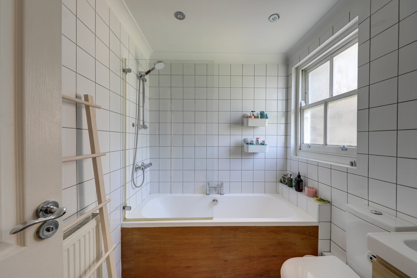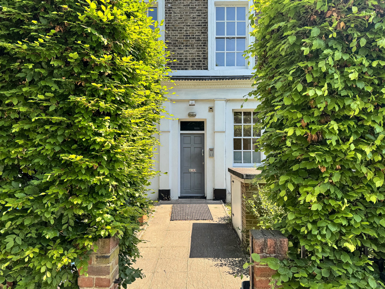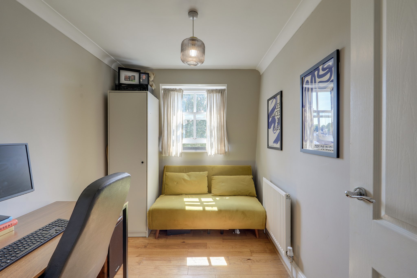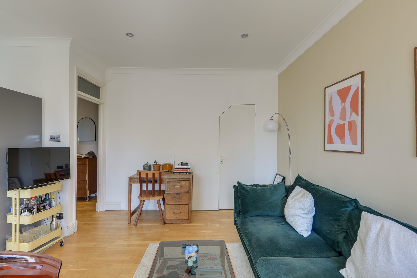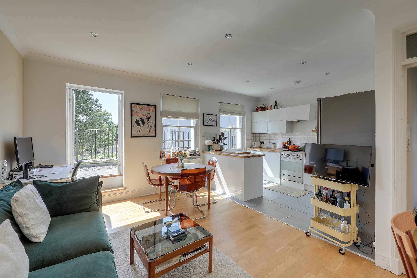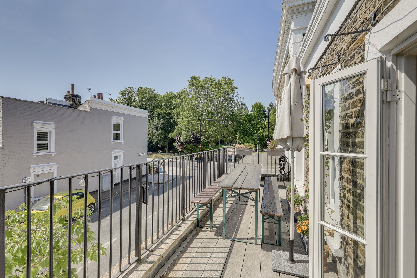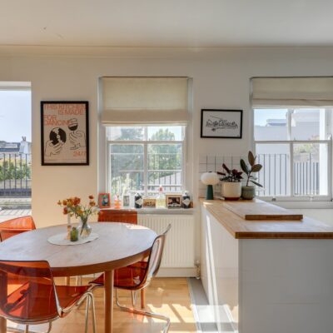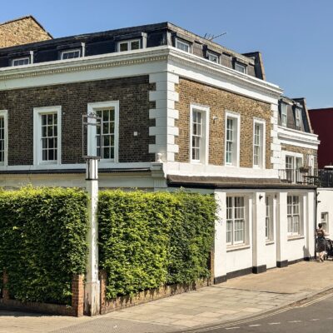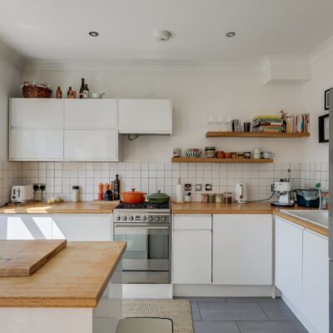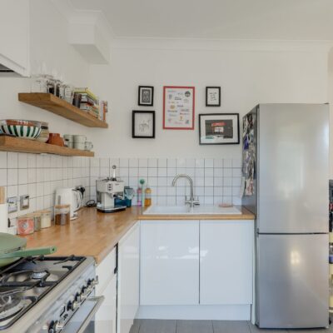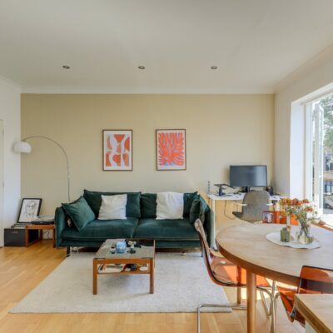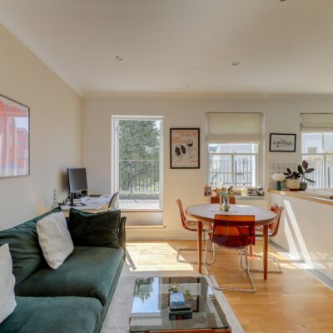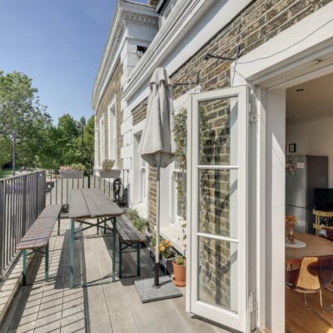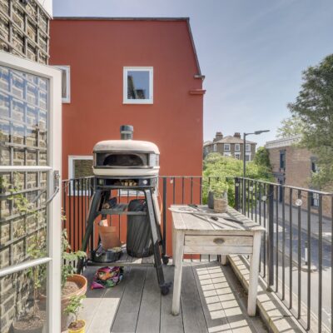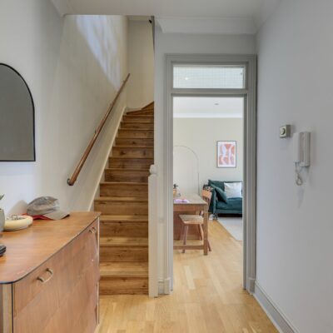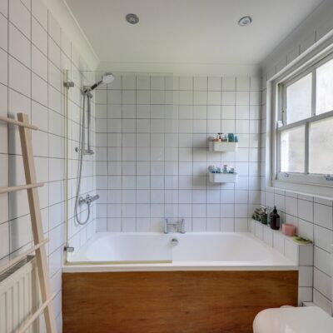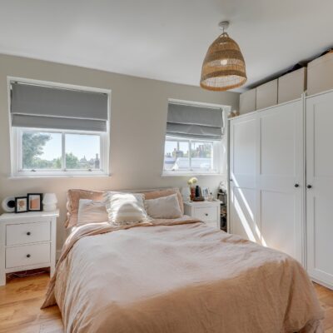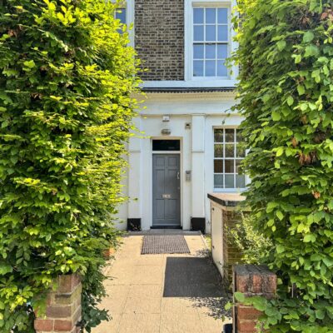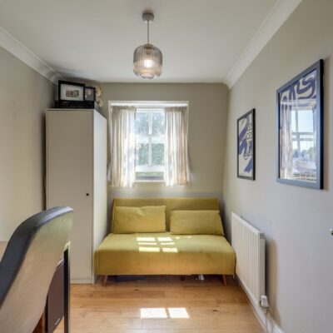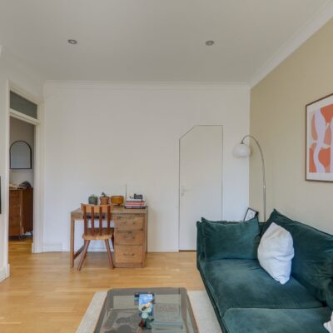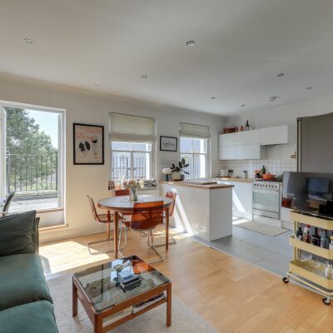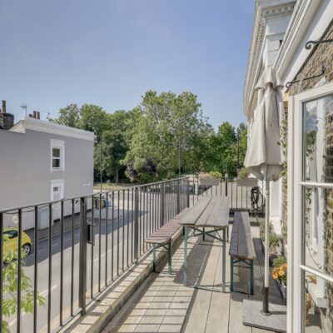Lyndhurst Way, London
Lyndhurst Way, London, SE15 5AGProperty Features
- Chain Free
- Sun Terrace
- Large Private Storage Space in the basement
- Open Plan Kitchen/Living Room
- Split level Apartment
- Bellenden Village
- 0.3mi to Peckham Rye Station
Property Summary
Located on the ever-popular Lyndhurst Way in Peckham's sought-after Bellenden Village, this charming split-level flat forms part of a handsome converted pub and offers bright, practical living with a private sun terrace and an abundance of natural light. With two bedrooms, an open-plan layout, and a chain-free sale, it’s an ideal choice for first-time buyers or those looking to shape a home with potential.
The first floor features a welcoming entrance hall that opens into a spacious open-plan kitchen and lounge. French doors lead directly onto a private terrace, creating a light-filled living space perfect for relaxing or entertaining. Upstairs, the property offers two well-proportioned bedrooms and a well-kept bathroom, providing a comfortable layout suited to modern living.
The private sun terrace is a real bonus, a peaceful spot to enjoy fresh air, grow a few plants, or savour a morning coffee on sunny days. The flat also benefits from a large private storage space in the basement - ideal for bikes, suitcases, or seasonal items.
Lyndhurst Way is set in a vibrant and well-connected part of SE15, just a short stroll from Peckham Rye station, offering quick links into the city. The area is known for its strong sense of community, with local parks, independent shops, cafes, and excellent schools all nearby.
This is a fantastic opportunity for buyers looking to step onto the property ladder, commute with ease, or create a stylish home in one of Peckham’s most desirable neighbourhoods.
Tenure: Share Of Freehold | Ground Rent - NA|Annual Service Charge: £1700 | Council Tax: Southwark Band C
Full Details
FIRST FLOOR
Entrance Hall
Pendant ceiling light, laminate wood flooring.
Kitchen/Lounge
5.73m x 4.51m (18' 10" x 14' 10")
Spotlights, sash windows, French doors to the sun terrace, fitted kitchen units, sink with drainer, wood worktops, electric oven, gas hob with overhead fan extractor, integrated dishwasher, radiator, laminate wood & tiled flooring.
SECOND FLOOR
Landing
Pendant ceiling light, laminate wood flooring.
Bedroom
3.53m x 3.01m (11' 7" x 9' 11")
Pendant ceiling light, sash windows, radiator, laminate wood flooring.
Bedroom
3.01m x 2.15m (9' 11" x 7' 1")
Pendant ceiling light,sash window, radiator, lamiate wood flooring.
Bathroom
2.16m x 1.77m (7' 1" x 5' 10")
Spotlights, frosted sash window, basin sink unit, bathtub, radiator, WC, tiled walls & flooring.
OUTSIDE
Sun Terrace
BASEMENT
Private Storage
