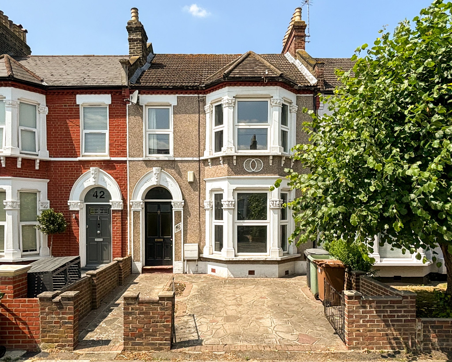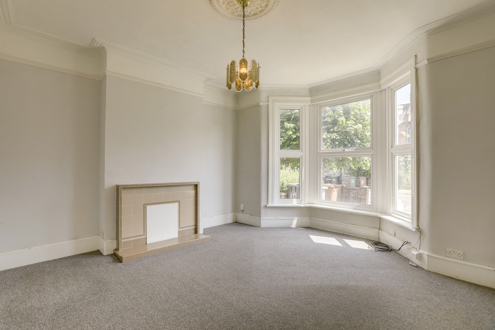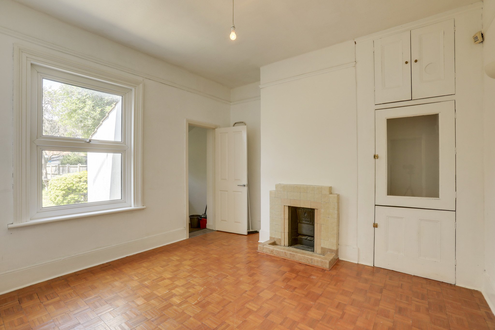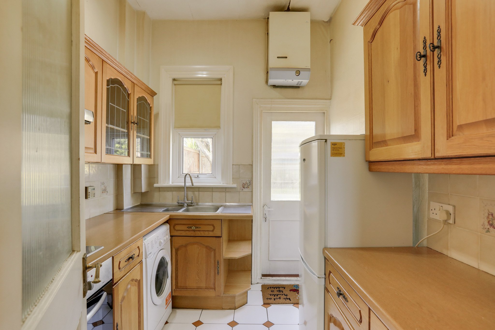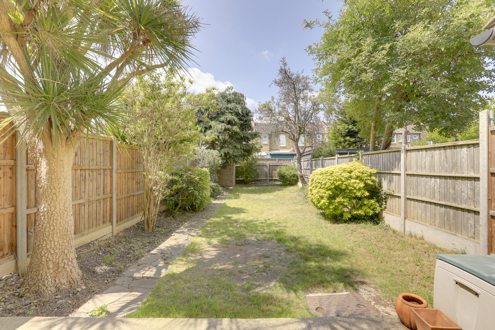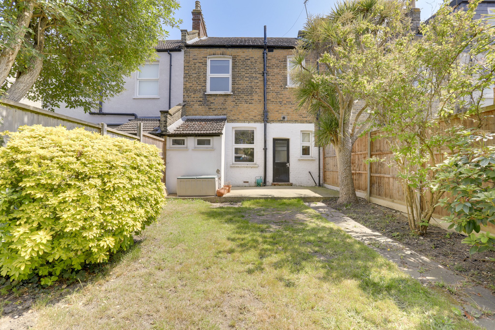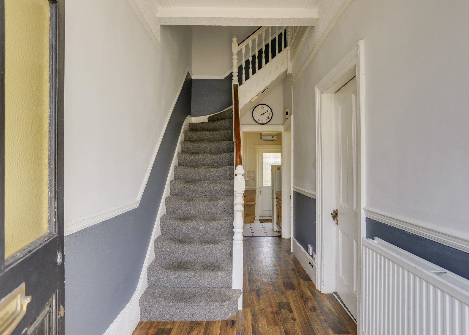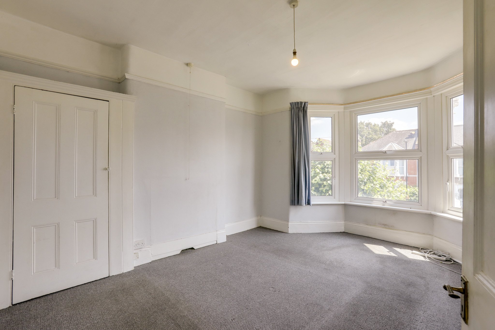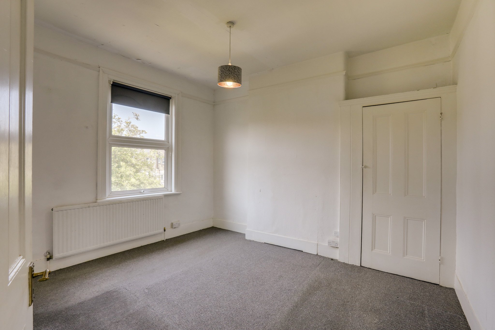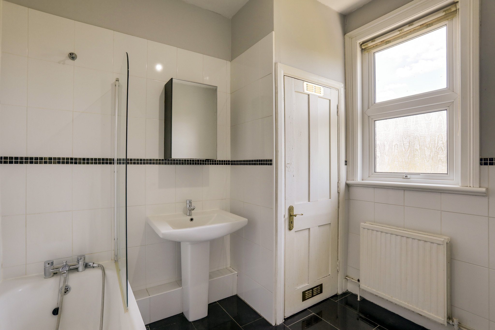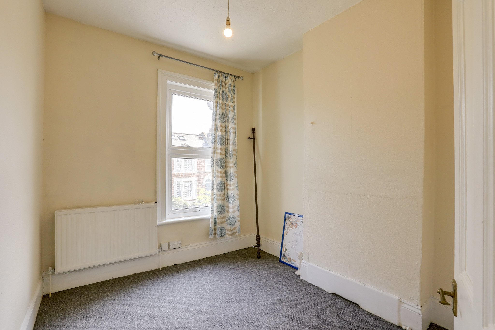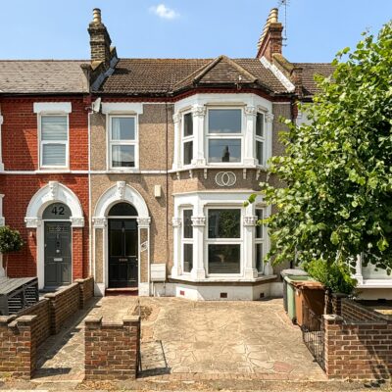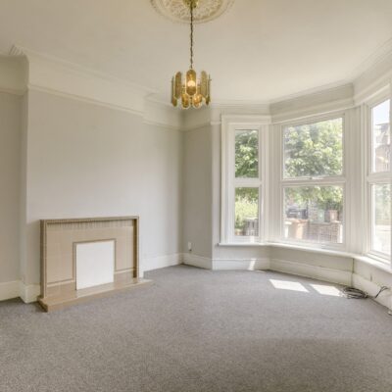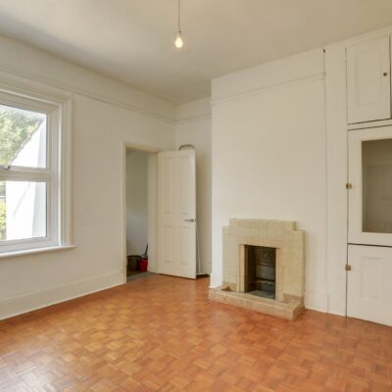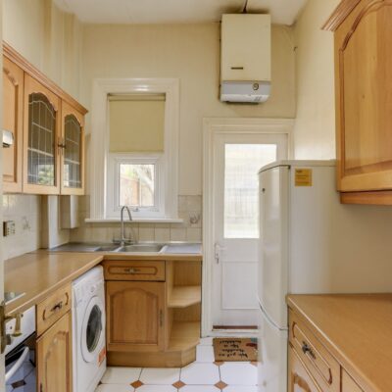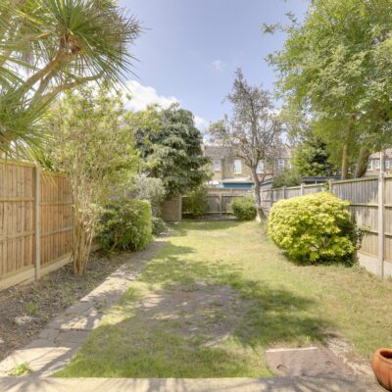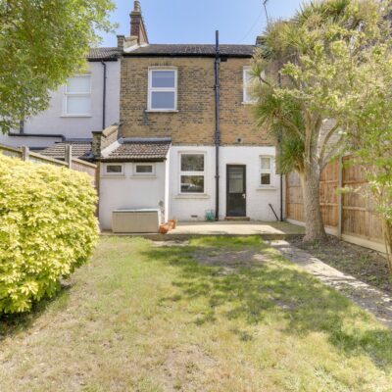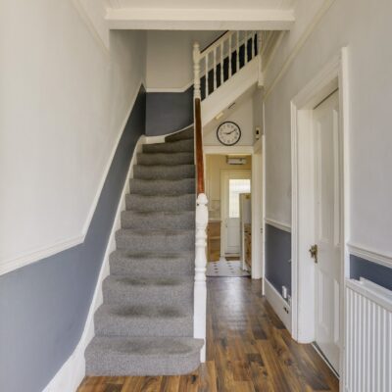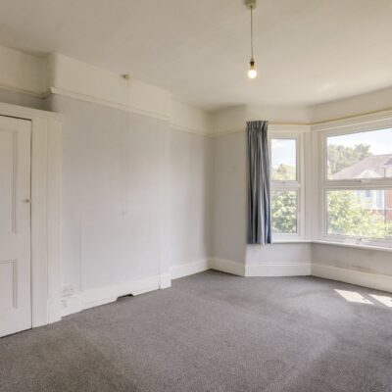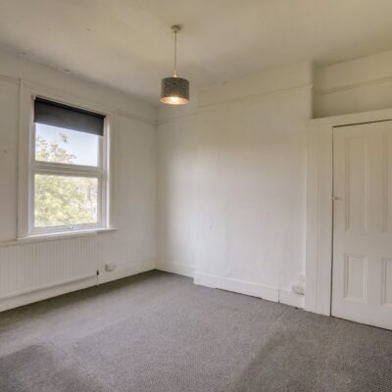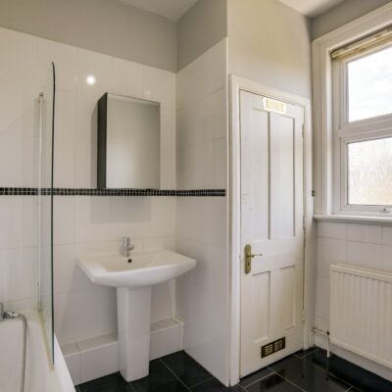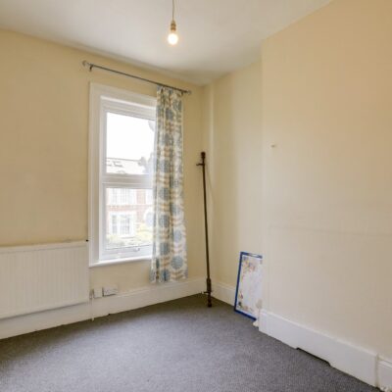Ardfillan Road, London
Ardfillan Road, London, SE6 1SSProperty Features
- Corbett Estate
- 3 Bed Family Home
- In Need of Modernisation
- West Facing Garden
- Total Area: 1,077sqft.
- 0.9mi to Bellingham Station
- 1mi to Hither Green Station
- Chain Free
Property Summary
A fantastic opportunity to put your own stamp on a 3-bed family home in the heart of the Corbett Estate. Situated on a quiet residential street the house has bags of potential with opportunities to extend into the loft and at the rear, STPP.
Internally the house consists of a specious entrance hallway, synonymous with the Corbett style, leading to the 15' x 14'2" front reception room with large bay window and retained original features, such as the decorative ceiling rose. To the rear is a separate kitchen and dining room plus a handy utility area. Upstairs there are 2 generous double bedrooms, a family bathroom and further 3rd bedroom. Outside is the wonderful West-Facing garden perfect for relaxing or entertaining.
The Corbett Estate is particularly popular with families thanks to its strong sense of community and excellent local schools, including the highly regarded Torridon Primary School just a short walk away. Green spaces are plentiful, with Forster Memorial Park and Mountsfield Park both nearby. While tucked away in a peaceful setting, the home is within easy reach of a wide range of local shops and amenities. Excellent transport links via local bus routes and nearby Bellingham, Hither Green, and Catford stations provide quick and reliable connections into Central London and beyond.
Council Tax: Lewisham band D
Full Details
Ground Floor
Entrance Hall
Pendant ceiling light, picture rail, dado rail, radiator, laminate flooring. Doors to:
Reception Room
15' 0" x 14' 2" (4.57m x 4.32m)
Ceiling rose, pendant ceiling light, coving, picture rail, double glazed bay window to front, radiator, fitted carpet.
Dining Room
12' 3" x 12' 1" (3.73m x 3.68m)
Pendant ceiling light, picture rail, double glazed window to rear, alcove storage, radiator, parquet flooring. Door to:
Utility
7' 3" x 4' 10" (2.21m x 1.47m)
Ceiling light, double glazed windows to rear, stainless steel sink with drainer and mixer tap, laminate worktop with base unit, tiled flooring.
Kitchen
8' 9" x 7' 7" (2.67m x 2.31m)
Ceiling light, double glazed window to rear, matching wall and base unites, stainless steel 1 1/2 sink with drainer and mixer tap, laminate worktop with tiled splash-back, gas hob with extractor, electric oven, space for fridge/freezer and washing machine, tiled flooring. Door to garden.
First Floor
Landing
Bedroom
15' 0" x 11' 3" (4.57m x 3.43m)
Pendant ceiling light, picture rail, double glazed bay window to front, alcove storage cupboard, radiator, fitted carpet.
Bedroom
12' 3" x 11' 3" (3.73m x 3.43m)
Pendant ceiling light, picture rail, double glazed window to rear, alcove storage cupboard, radiator, fitted carpet.
Bathroom
8' 8" x 8' 6" (2.64m x 2.59m)
Ceiling light, double glazed window to rear, storage cupboard, bath with glass screen, pedestal basin, tiled splash-back, WC, radiator, tiled flooring.
Bedroom
9' 7" x 8' 6" (2.92m x 2.59m)
Pendant ceiling light, double glazed window to front, radiator, fitted carpet.
Outside
Garden
Raised seating area leading to lawn and mature shrubs. Shed to rear.
