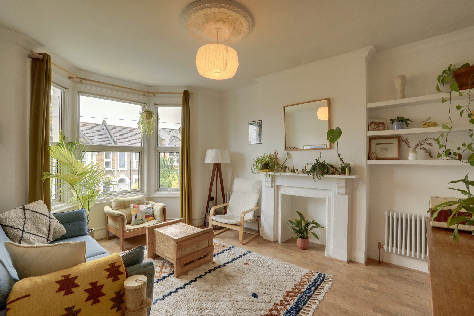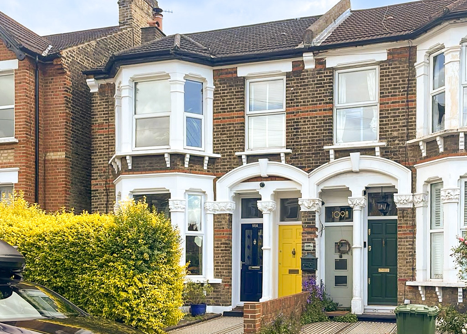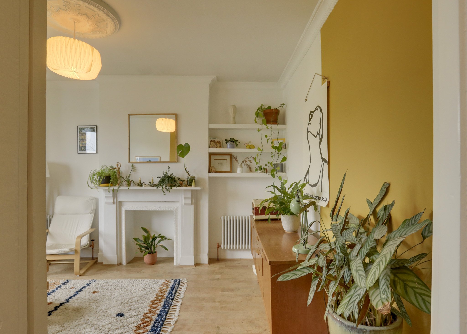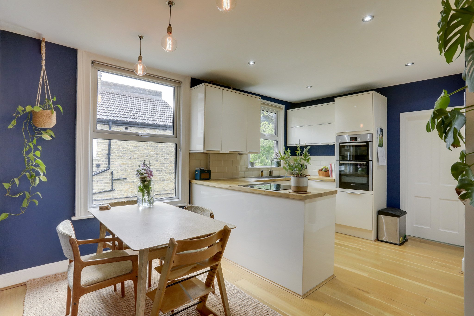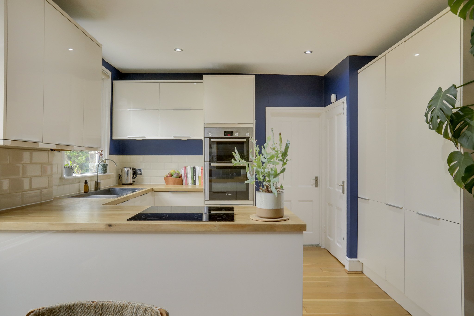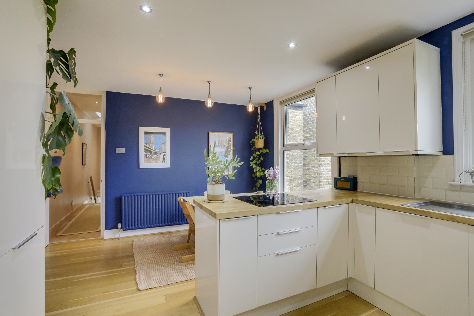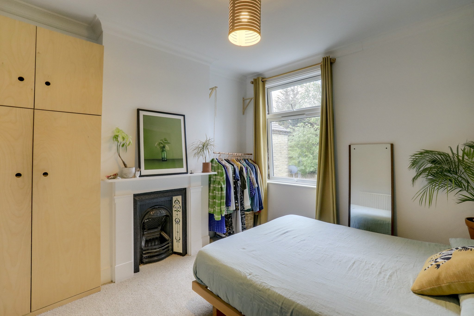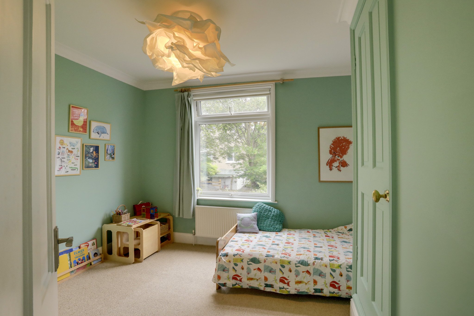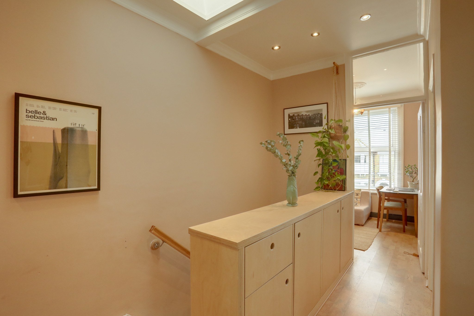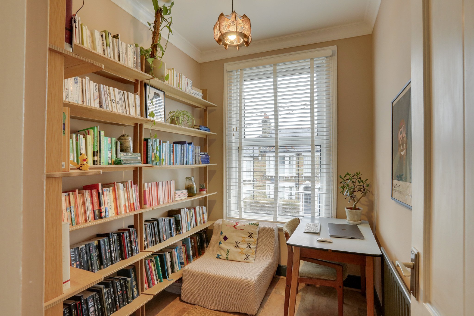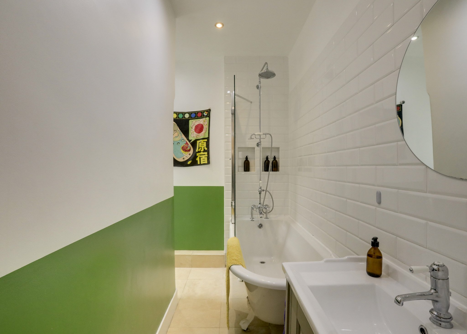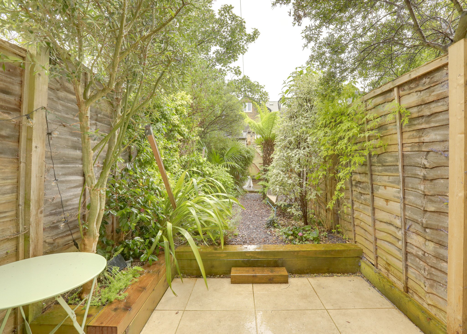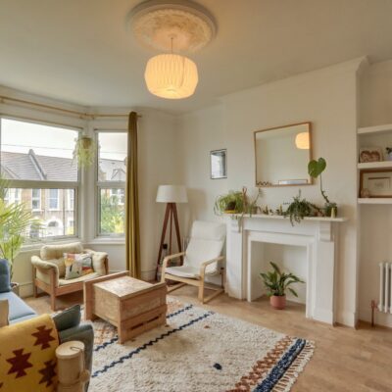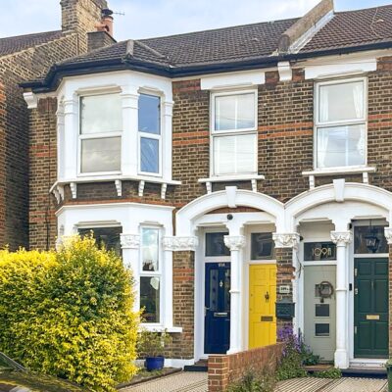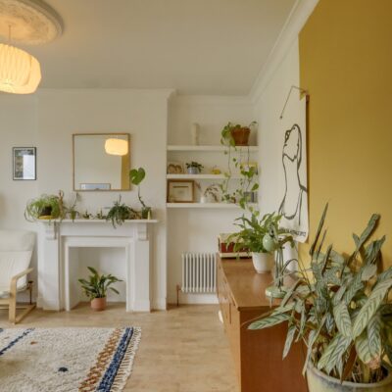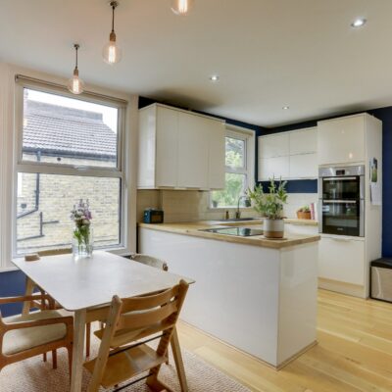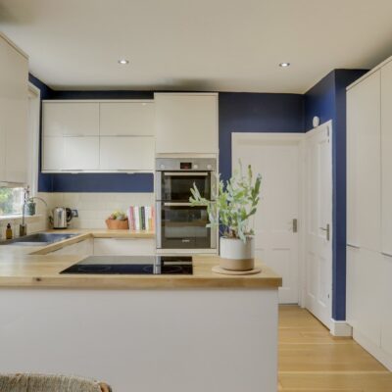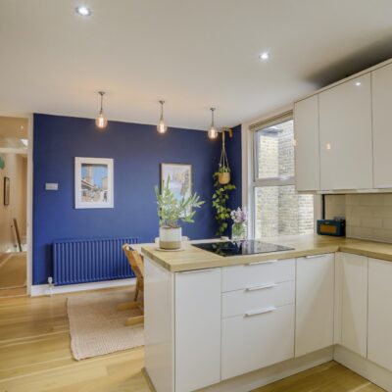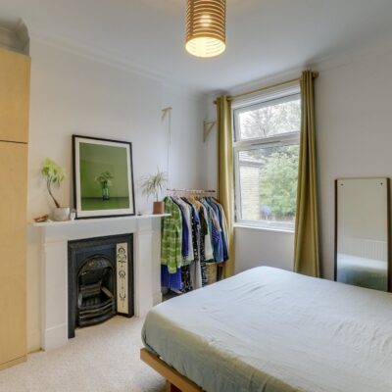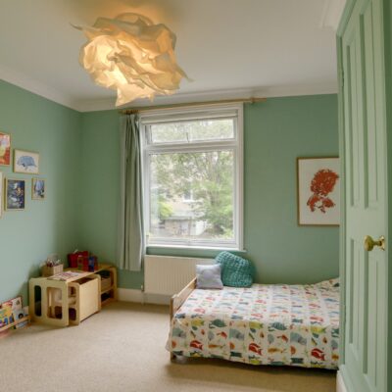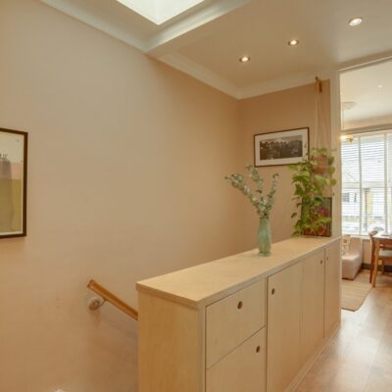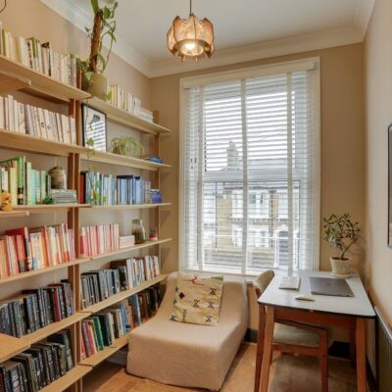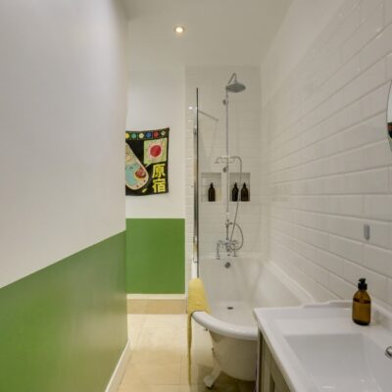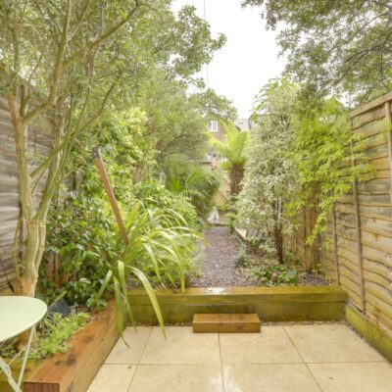Mount Pleasant Road, London
Mount Pleasant Road, London, SE13 6HXProperty Features
- Three Bedroom Maisonette
- Modern Kitchen & Bathroom
- Beautifully Presented Throughout
- Private South Facing Garden
- 0.5mi to Hither Green Station
- Close to Mountsfield Park
Property Summary
A spacious three-bedroom first-floor maisonette, blending charming period features with stylish modern interiors, and benefiting from a private south-facing garden.
Accessed via its own private entrance, the property opens to a bright first-floor landing, beautifully lit by a well-placed skylight. At the front, a light-filled reception room offers a warm and inviting space. Toward the rear, the spacious kitchen/diner is thoughtfully designed with sleek modern units, integrated appliances, and ample room for cooking, dining, and entertaining. The property features three bedrooms, including two generous doubles with built-in storage, and a contemporary family bathroom finished to a high standard.
Outside, the private south-facing garden provides a peaceful retreat — lovingly maintained and perfect for alfresco dining, gardening, or simply relaxing in the sun.
Ideally located just 0.5 miles from Hither Green Station, the property offers frequent and direct services to Central London, making it a fantastic option for commuters. The surrounding area is vibrant and well-served, with a variety of local amenities including a GP, pharmacy, 24-hour Anytime Fitness gym, supermarkets, cafés, and independent shops all within easy reach.
Hither Green is also popular with families, offering access to highly regarded nurseries and schools, as well as nearby green spaces — with Mountsfield Park just a short stroll away.
Tenure: Share of Freehold (remaining lease term - 900+ years) | Council Tax: Lewisham band C
Full Details
First Floor
Landing
Skylight, inset ceiling spotlights, bespoke cabinetry, cork flooring.
Reception Room
4.45m x 3.50m (14' 7" x 11' 6")
Double-glazed bay windows, pendant ceiling light, column radiators, cork flooring.
Kitchen/Diner
4.82m x 3.84m (15' 10" x 12' 7")
Double-glazed windows, inset ceiling spotlights, pendant ceiling lights, fitted kitchen units, sink with mixer tap and drainer, integrated dishwasher, washing machine, fridge/freezer, oven, grill and hob, radiator, wood flooring.
Bedroom
3.50m x 3.23m (11' 6" x 10' 7")
Double-glazed window, pendant ceiling light, built-in wardrobe, fireplace, radiator, fitted carpet.
Bedroom
3.03m x 2.97m (9' 11" x 9' 9")
Double-glazed window, pendant ceiling light, storage cupboard, radiator, fitted carpet.
Bedroom
2.42m x 1.98m (7' 11" x 6' 6")
Double-glazed window, pendant ceiling light, radiator, cork flooring.
Bathroom
2.78m x 1.22m (9' 1" x 4' 0")
Double-glazed window, inset ceiling spotlights, bathtub with shower and screen, washbasin, WC, radiator, tile flooring.
Outside
Private Garden
Front and rear patios, mature plants, storage shed and rear access.
