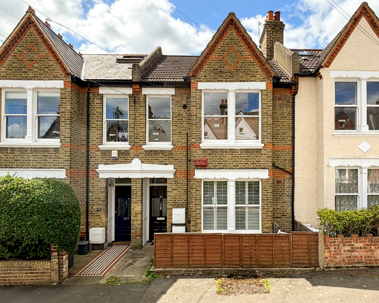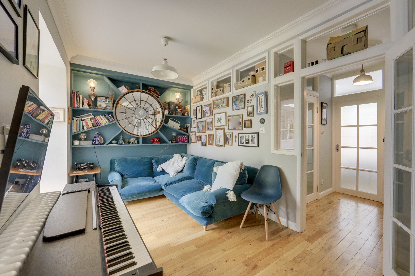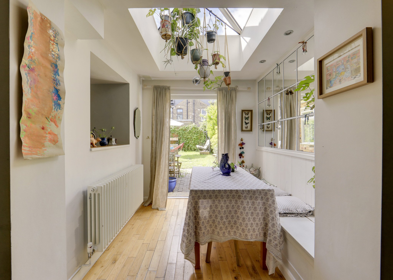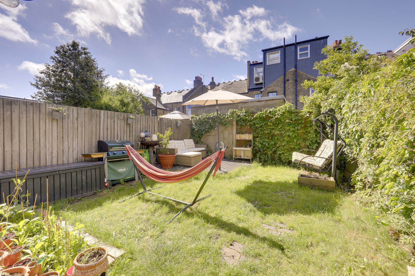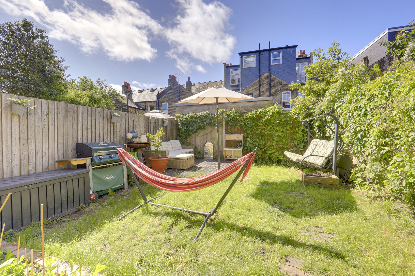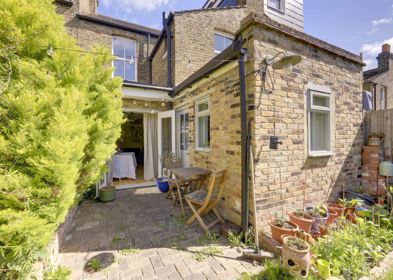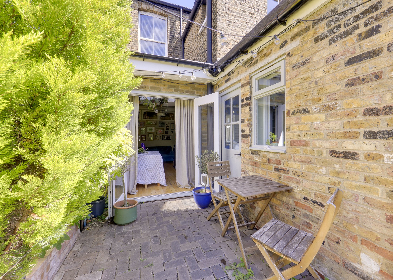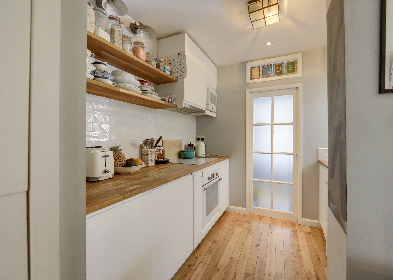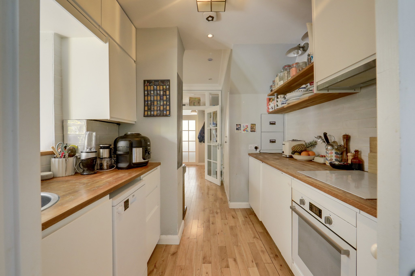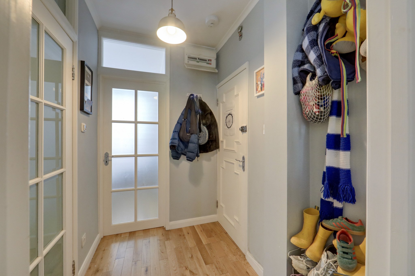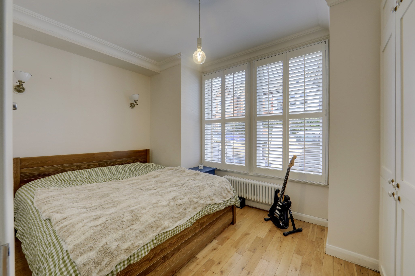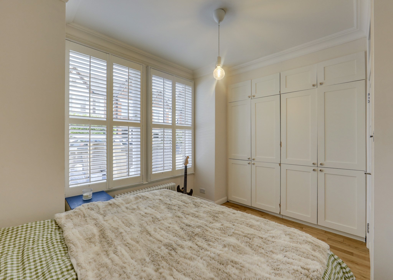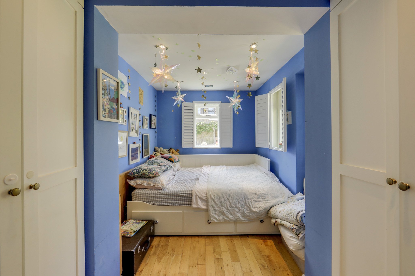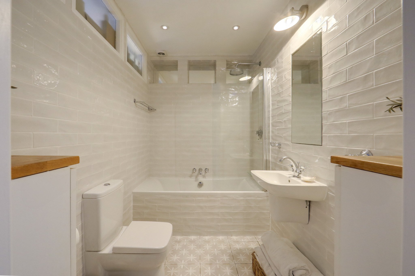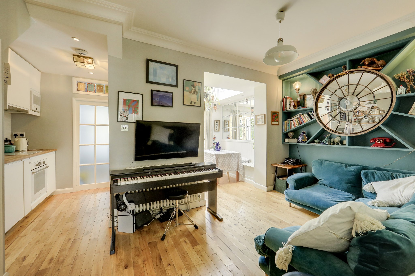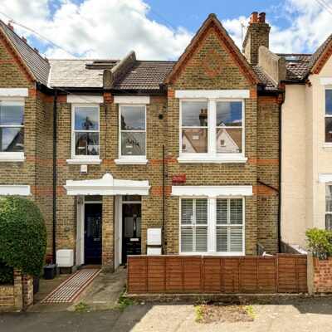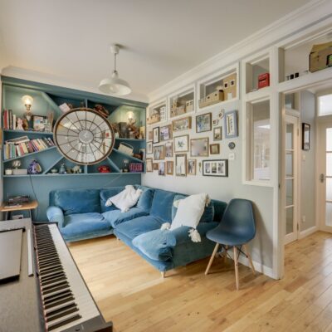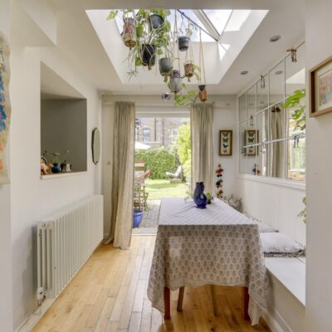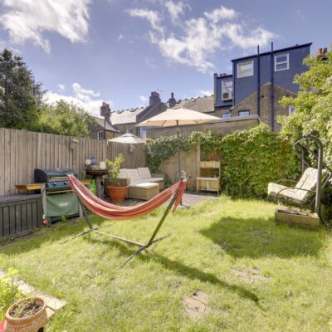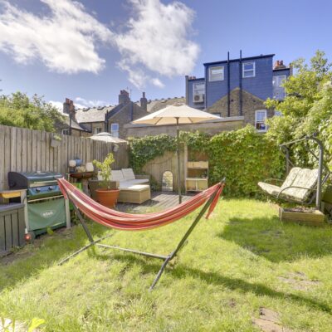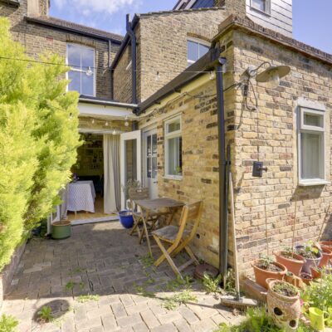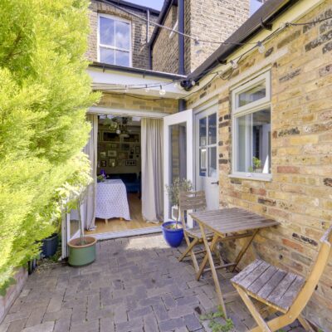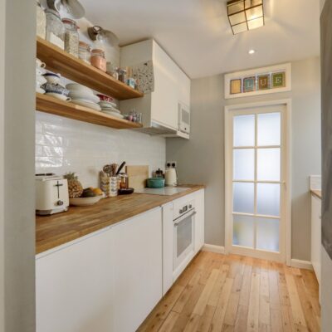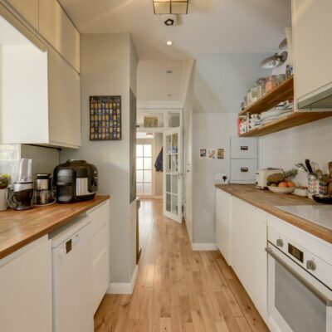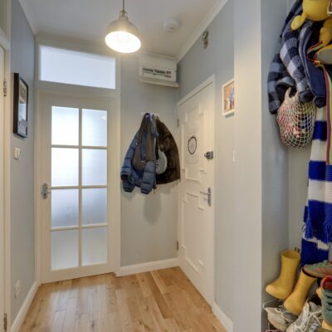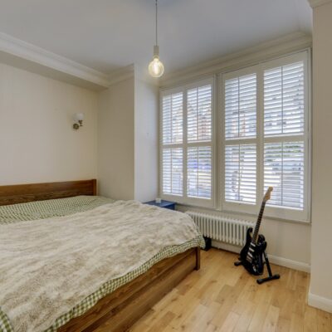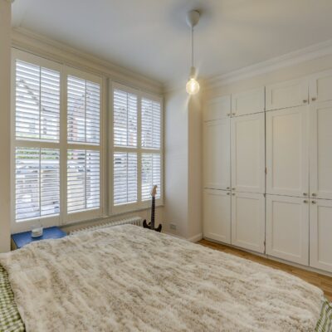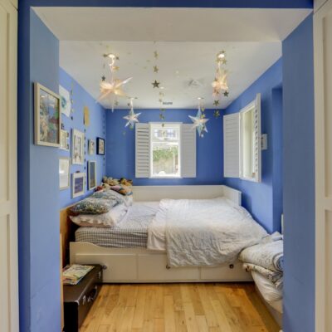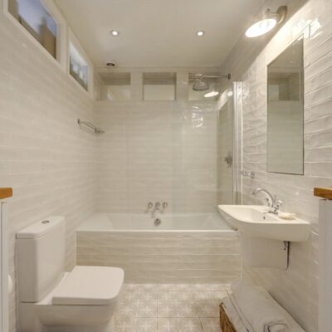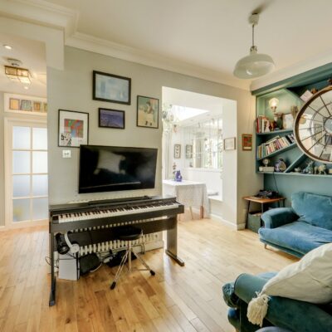Whatman Road, London
Whatman Road, London, SE23 1EYProperty Features
- Two Bedrooms
- Private Garden
- Chain Free!
- 0.4mi to Honor Oak Station
- Wood Floors
- Dining Room
Property Summary
Tucked away on the quiet, residential Whatman Road, this charming two-bedroom ground floor flat offers a wonderful blend of period character, modern convenience, and private outdoor space. With a bright, south-facing garden and natural light streaming through the wood-floored interior, the home sits just 0.4 miles from Honor Oak Park Station—ideal for those looking to stay well connected while enjoying a calmer, village-like setting.
Inside, the flat has a well-balanced layout that’s easy to live in and easy to love. There are two generously sized bedrooms, a comfortable living area, a separate kitchen, and a dining space with direct access to the rear garden. Wood flooring throughout adds a warm, cohesive feel, and being chain-free, there’s scope to move quickly.
The private garden is a real standout - south-facing for maximum sunlight and a lovely extension of the living space during the warmer months. Whether you're after a low-maintenance spot for relaxing, entertaining, or a bit of gardening, it’s a practical bonus for both lifestyle and value. There’s also useful storage throughout the flat to help keep things tidy and functional.
Forest Hill and Honor Oak are well known for their community feel, green spaces, and strong transport links. From Whatman Road, you’re a short stroll from Honor Oak Park Station (Overground and National Rail), with direct services into London Bridge and Shoreditch. Local favourites like Blythe Hill Fields and One Tree Hill offer scenic walks, and there’s a great mix of cafés, independent shops, and schools close by.
With its appealing location, private garden, and no onward chain, this is a smart choice for first-time buyers, commuters, or anyone looking for a comfortable home they can personalise in a well-connected pocket of South East London.
Full Details
Ground Floor
Hall
Wood floor, pendant light.
Lounge
4.22m x 2.46m (13' 10" x 8' 1")
Wood floor, pendant light, radiator, utility cupboard, opens onto the Dining Room and Kitchen.
Kitchen
1.71m x 2.57m (5' 7" x 8' 5")
Wood floor, matching wall & base units with wood worktop, tiled splashback, stainless sink with mixer tap, electric oven and hob, extractor hood, space for dishwasher, under-counter fridge freezer.
Dining Room
2.18m x 2.09m (7' 2" x 6' 10")
Skylight window, French doors leading to the rear garden, wood floor, radiator, fitted bench seating.
Bedroom
4.22m x 2.85m (13' 10" x 9' 4")
Double glazed bay window to front, wooden shutters, fitted wardrobes, radiator, pendant light.
Bedroom
2.4m x 3.51m (7' 10" x 11' 6")
Double glazed windows to the side and rear, shutters, wood floor, built-in wardrobes, radiator, spotlights.
Bathroom
2.54m x 1.7m (8' 4" x 5' 7")
Tiled floor, tiled surround, panel-enclosed bath with mixer tap and shower overhead, glass shower screen, low-level WC, fixed wash basin, spotlights, powered extractor fan.
Outside
Private Rear Garden
South-facing garden with a patio area for outdoor seating, a large lawn area and rear decking for further seating.
