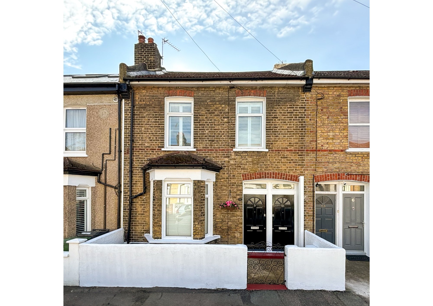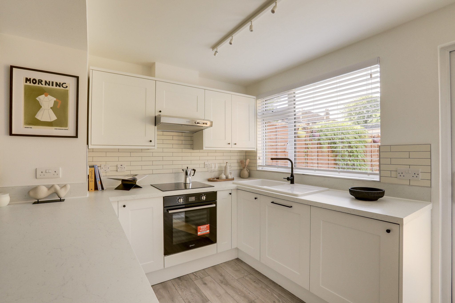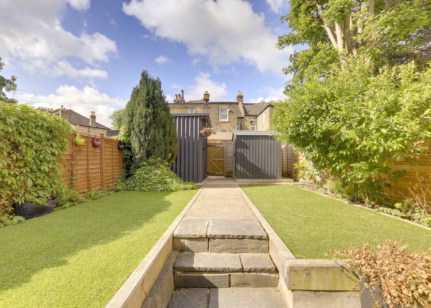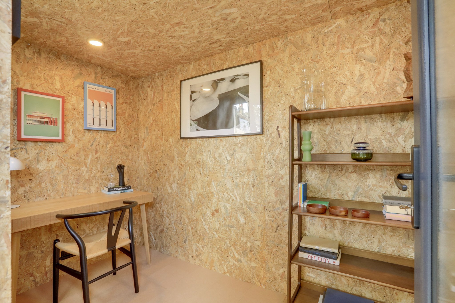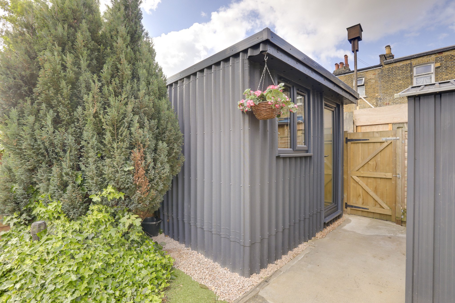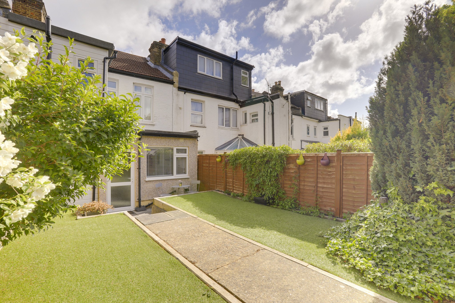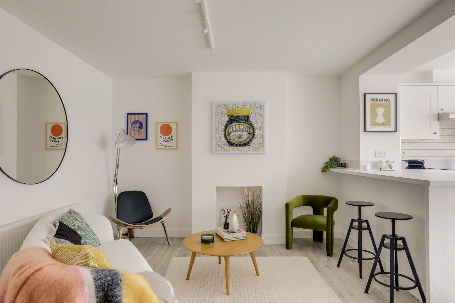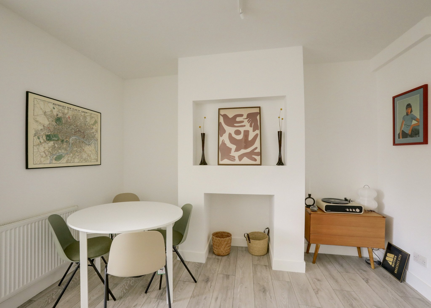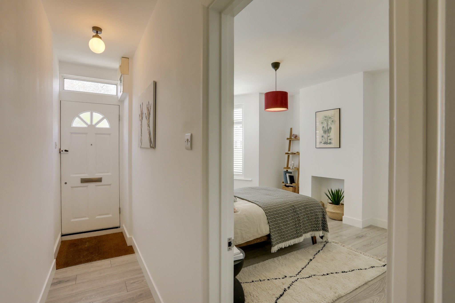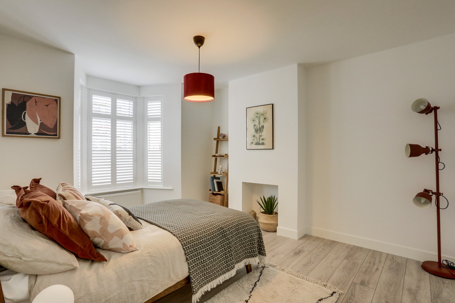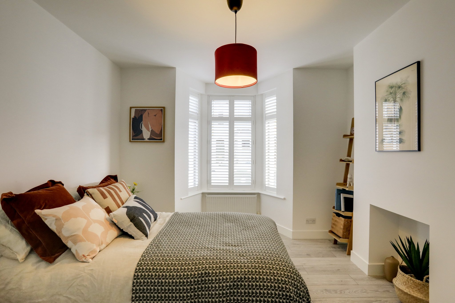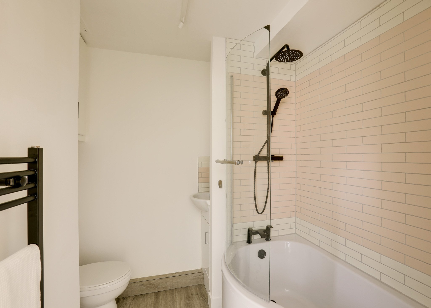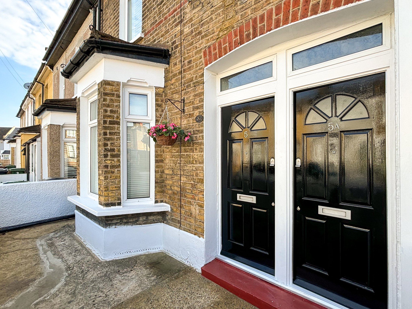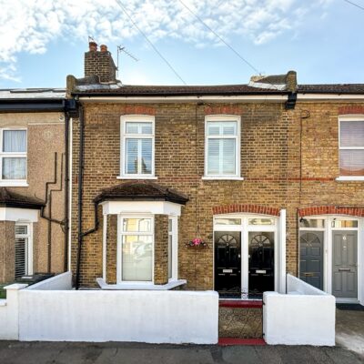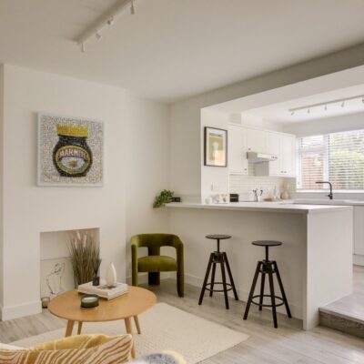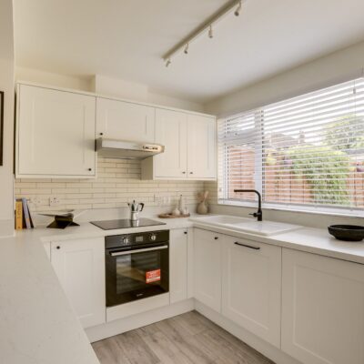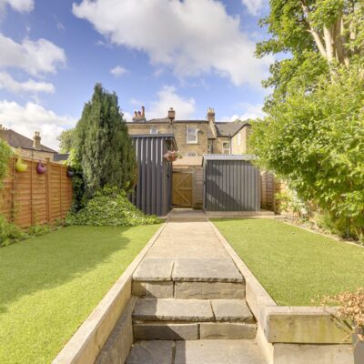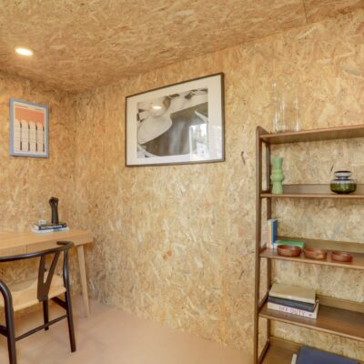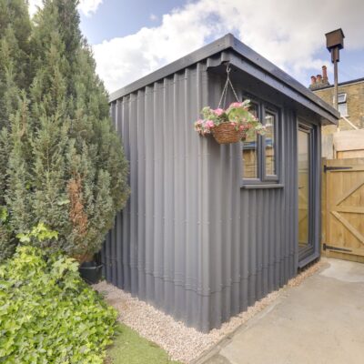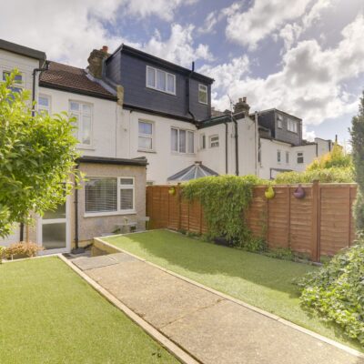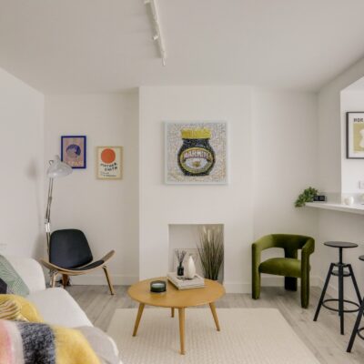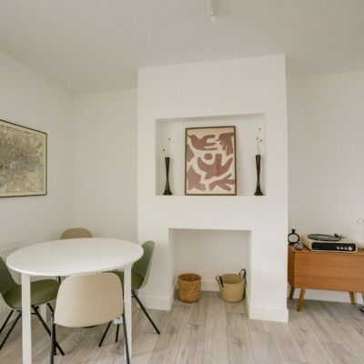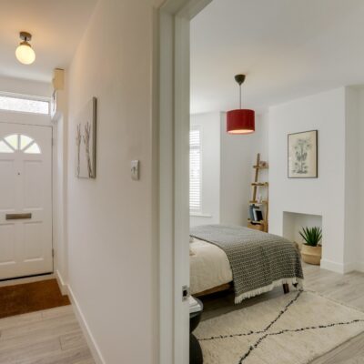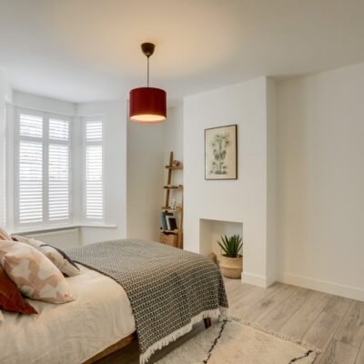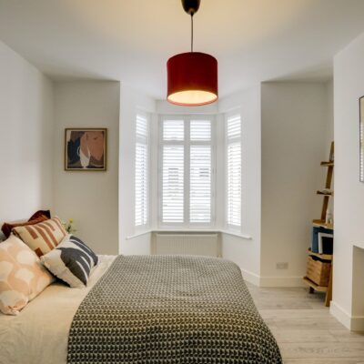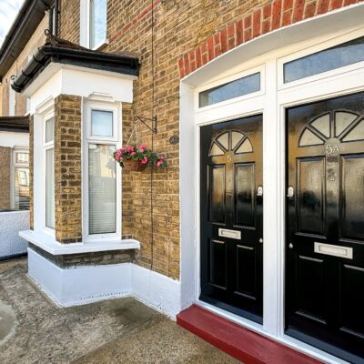Mallet Road, London
Mallet Road, London, SE13 6SPProperty Features
- One Bedroom Flat
- Private Garden
- Garden Office
- Open Plan Kitchen/Living Room
- 0.2 mi to Hither Green Station
- Total Area - 565sqft.
Property Summary
Offered to the market with no onward chain, this impressive one-bedroom ground-floor maisonette has been refurbished to a high standard, offering a stylish, move-in-ready home with a modern and elegant feel and direct access to a private garden with home office.
With its own private entrance, this beautifully presented property boasts parquet flooring throughout, creating a seamless flow between the rooms. The bright and airy open-plan lounge and kitchen features sleek contemporary units and integrated appliances, providing both style and functionality—an ideal space for everyday living and entertaining. The home also offers a well-proportioned bedroom, open plan kitchen/lounge and a sleek, modern bathroom.
The area benefits from excellent transport links, with Hither Green Station just a short walk away, offering fast connections to London Bridge, Charing Cross, and Cannon Street. A range of local amenities, including a GP practice, pharmacy, Anytime Fitness gym, as well as a variety of shops, supermarkets, and dining options, are all within easy reach. The beautiful open spaces of Mountsfield Park, perfect for leisurely strolls and outdoor activities, are also nearby
Tenure: Share of Freehold | Monthly Service Charge: N/A | Council Tax: Lewisham band B
Full Details
GROUND FLOOR
Bedroom
14' 7" x 11' 3" (4.45m x 3.43m)
Pendant lighting, double glazed bay window, shutters, radiator, laminate flooring.
Lounge/Diner
17' 10" x 12' 0" (5.44m x 3.66m)
Track lighting, radiator, laminate flooring.
Kitchen
10' 11" x 8' 7" (3.33m x 2.62m)
Track lighting, matching wall and base units, double glazed window to rear, laminate worktops, integrated oven, electric hob, double glazed door to rear, laminate flooring.
Bathroom
6' 7" x 4' 7" (2.01m x 1.40m)
Track lighting, partially tiled walls, panel enclosed bath with overhead shower, towel rail, vanity unit with basin, W/C, laminate flooring.
OUTSIDE
Garden
Garden room, paved seating area, artificial lawn.
