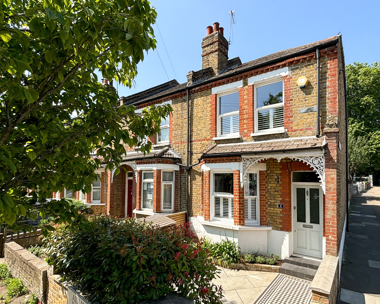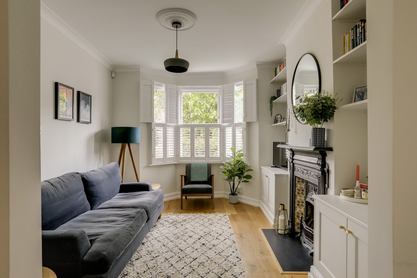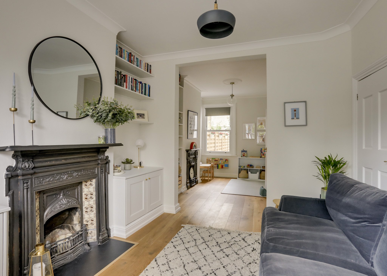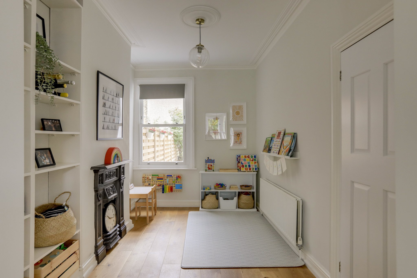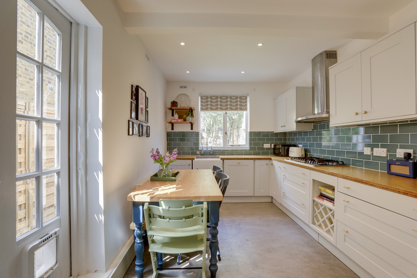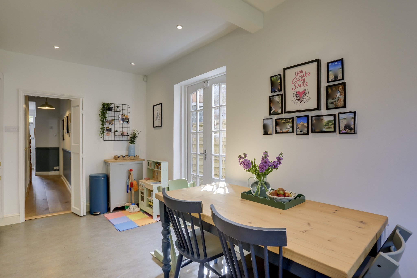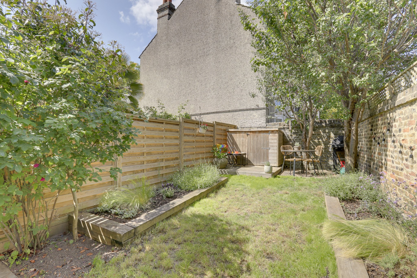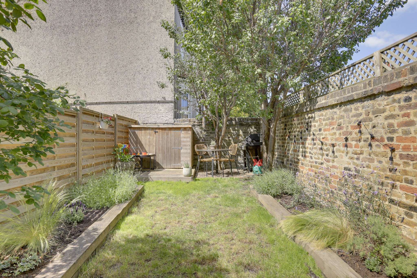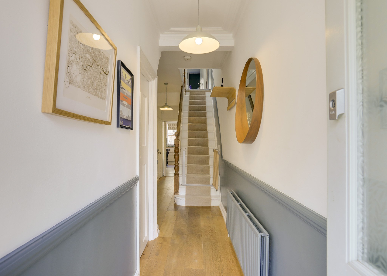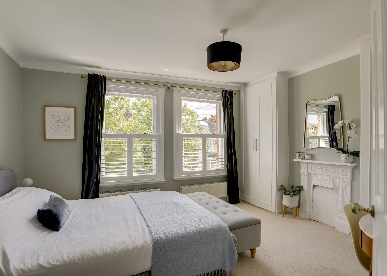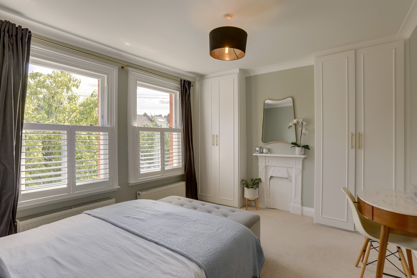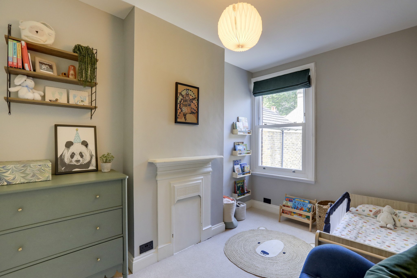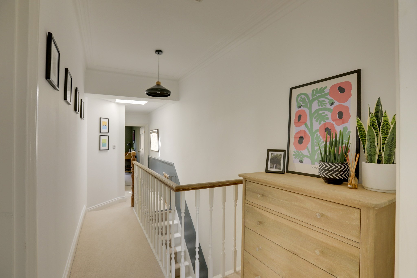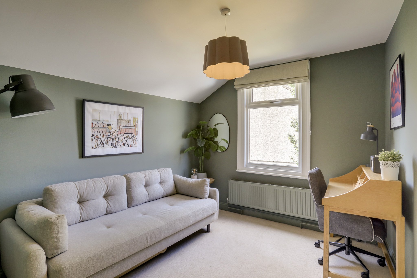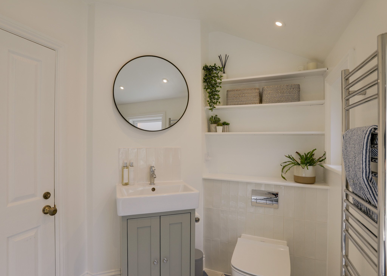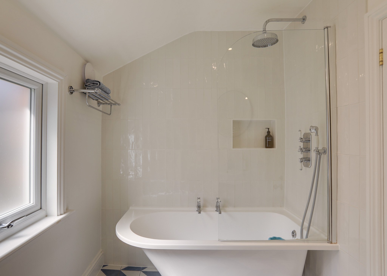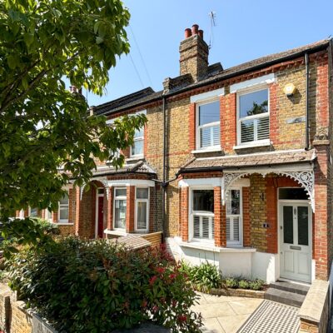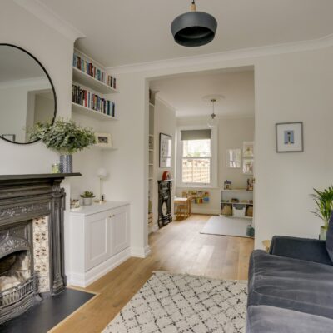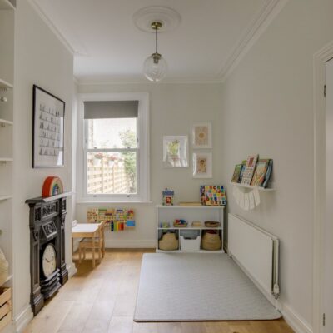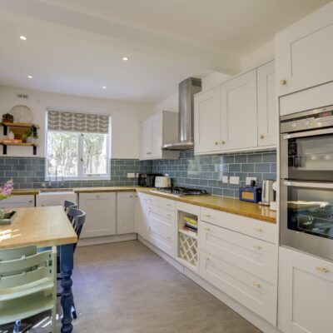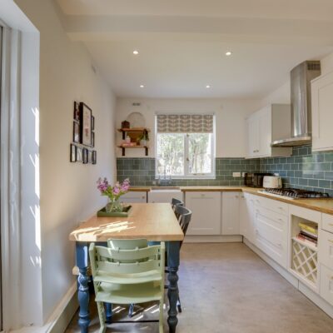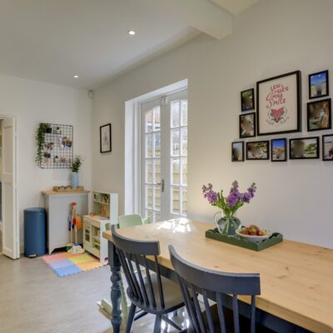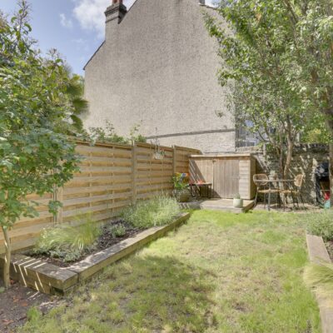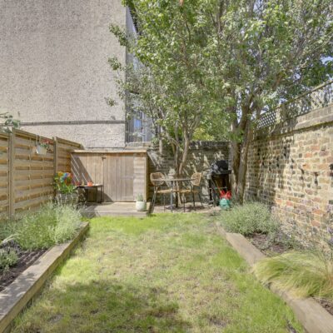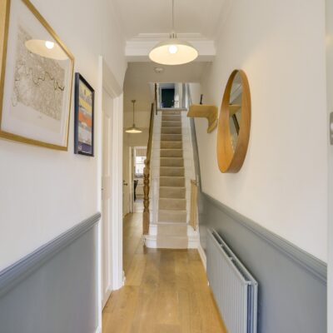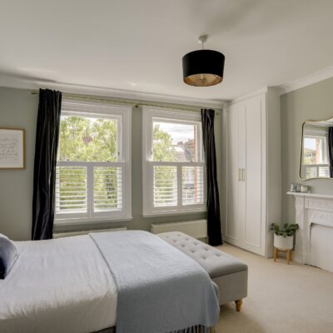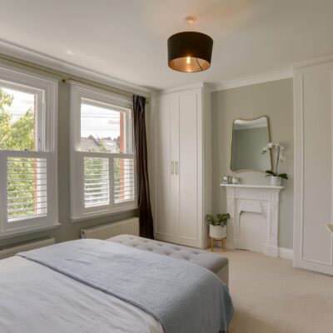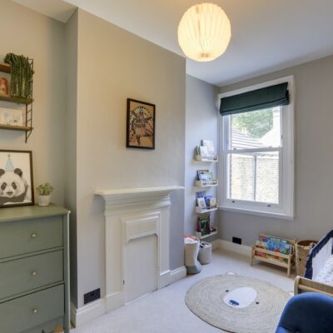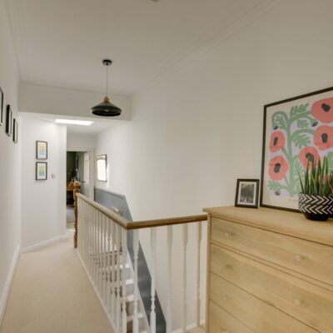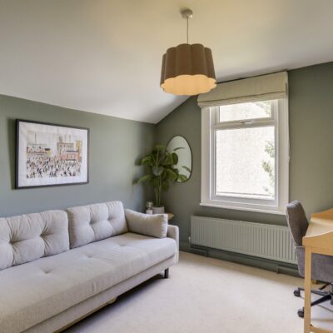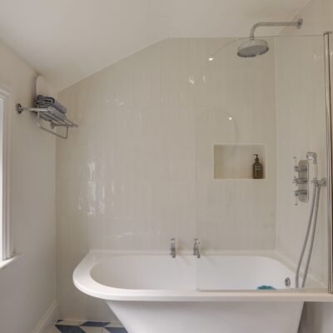Aislibie Road, London
Aislibie Road, London, SE12 8QQProperty Features
- Three Double Bedrooms
- Light & Modern Interiors
- End of Terrace
- Modern Kitchen/Diner
- Close to Manor House Gardens
- Excellent Transport Links
Property Summary
A beautifully presented three-bedroom end-of-terrace home, perfectly suited for families or professionals seeking a stylish, move-in-ready property.
Stepping inside, the ground floor is bright and inviting, featuring a generous double reception room complete with charming period fireplaces and plenty of space to relax or entertain. To the rear, a light-filled kitchen/diner boasts sleek modern units, integrated appliances, and ample worktop space — an ideal setting for cooking and family meals.
The rear garden is a tranquil escape, lovingly maintained and perfectly suited for alfresco dining, weekend relaxation, or green-fingered pursuits. A handy storage shed and secure rear access provide additional convenience, especially for bike users.
Upstairs, a spacious landing leads to three well-proportioned double bedrooms. The principal bedroom features bespoke fitted wardrobes, while a stylish modern family bathroom completes the upper floor. There is also access to a loft space offering useful storage and scope for future extension (STPP), as seen in neighbouring homes.
Aislibie Road is ideally positioned for excellent transport connections, with Hither Green, Lee, and Blackheath stations all under a mile away, offering fast and frequent National Rail services into Central London. Lewisham Station and DLR are also easily accessible, making commuting simple.
The surrounding area offers a fantastic lifestyle — with a wide selection of supermarkets, independent shops, cafés, and restaurants all within walking distance. Blackheath Village is just a short journey away, renowned for its boutique shopping, eateries, and vibrant local scene.
Families are particularly well-served, with a number of highly regarded nurseries and schools nearby. The much-loved Manor House Gardens, with its landscaped grounds, playground, and café, is just a stone’s throw away — providing the perfect green space for weekend strolls or outdoor play.
Full Details
Ground Floor
Reception Room
3.94m x 3.30m (12' 11" x 10' 10")
Double-glazed sash windows, plantation shutters, pendant ceiling light, fireplace, alcove cabinetry, radiator, wood flooring.
Reception Room
3.56m x 2.44m (11' 8" x 8' 0")
Double-glazed sash window, pendant ceiling light, fireplace, radiator, wood flooring.
Kitchen / Diner
5.19m x 2.84m (17' 0" x 9' 4")
Window and French doors to garden, inset ceiling spotlights, fitted kitchen units, farmhouse style sink with mixer tap, integrated dishwasher, washing machine, fridge/freezer, grill, oven and gas hob, extractor hood, radiator, vinyl flooring.
WC
1.04m x 0.79m (3' 5" x 2' 7")
Ceiling light, washbasin, WC, tile flooring.
First Floor
Bedroom
4.32m x 3.36m (14' 2" x 11' 0")
Double-glazed sash windows, plantation shutters, pendant ceiling light, fireplace, built-in wardrobes, radiator, fitted carpet.
Bedroom
3.56m x 2.45m (11' 8" x 8' 0")
Double-glazed sash window, pendant ceiling light, fireplace, radiator, fitted carpet.
Bedroom
3.05m x 2.84m (10' 0" x 9' 4")
Double-glazed window, pendant ceiling light, radiator, fitted carpet.
Bathroom
2.90m x 1.81m (9' 6" x 5' 11")
Double-glazed windows, inset ceiling spotlights, washbasin on vanity unit, WC, bathtub with shower and screen, heated towel rail, tile flooring, underfloor heating.
Outside
Garden
Paved patio leading to lawn with plant bed borders, storage shed, side access.
