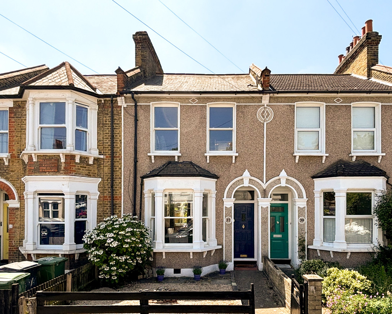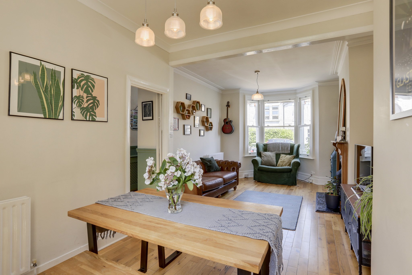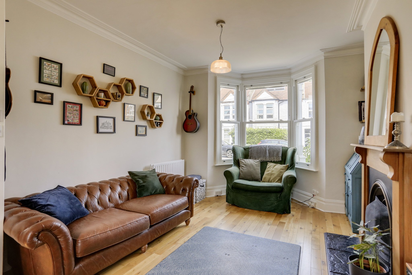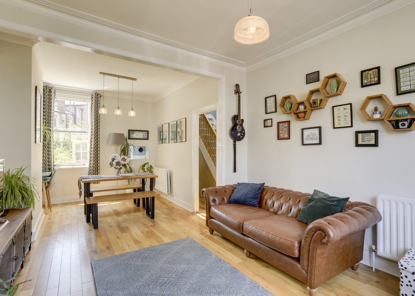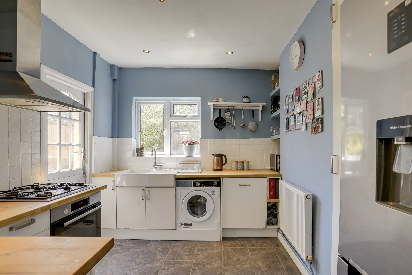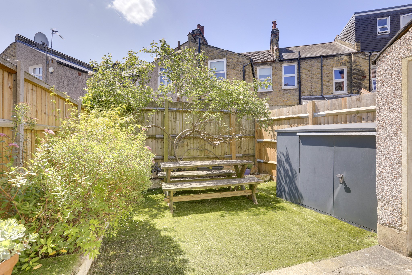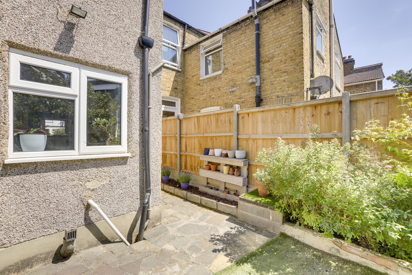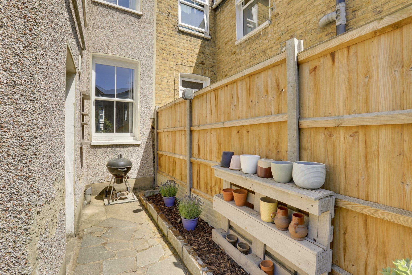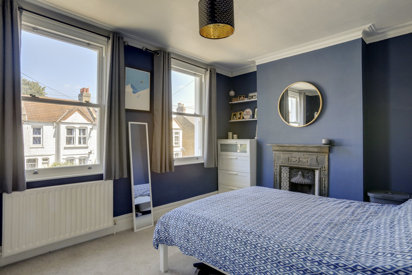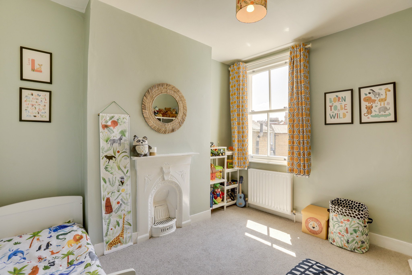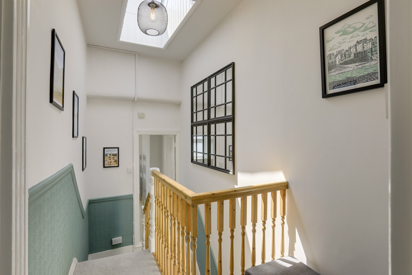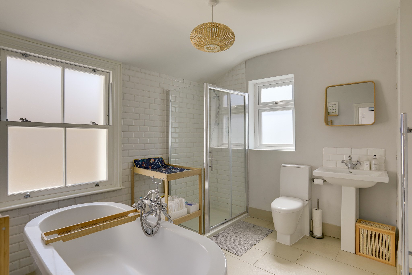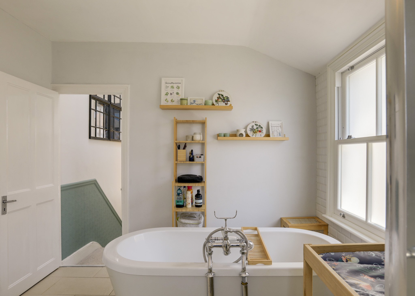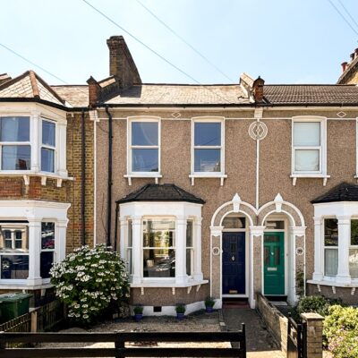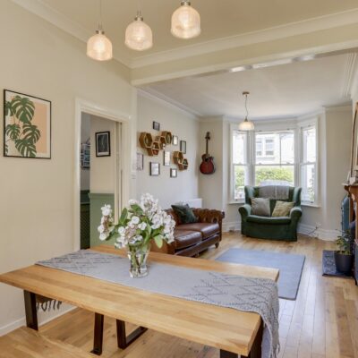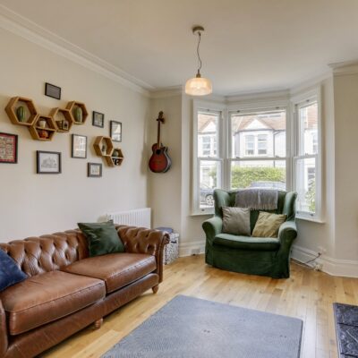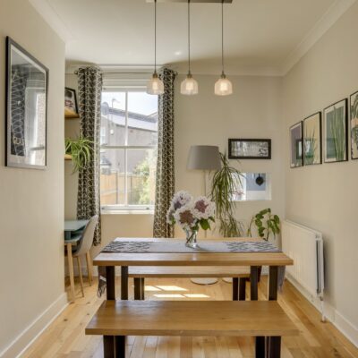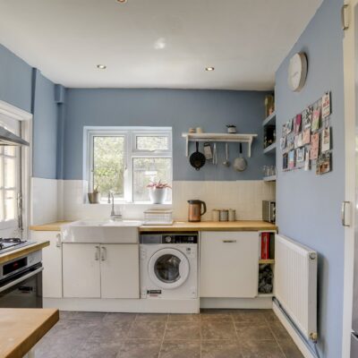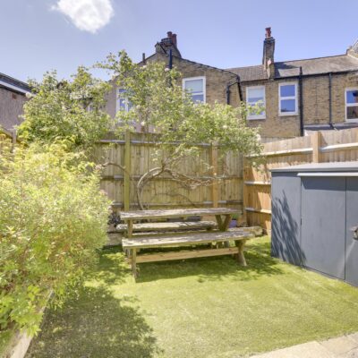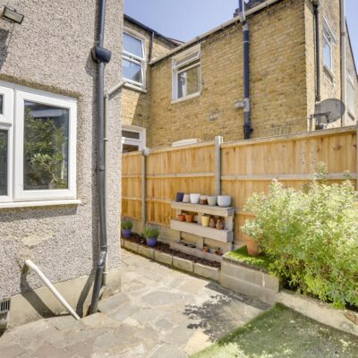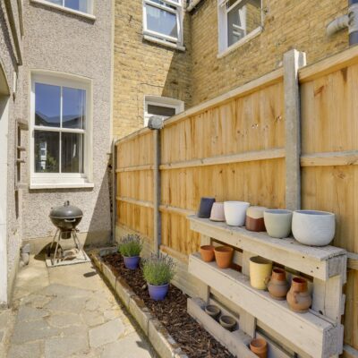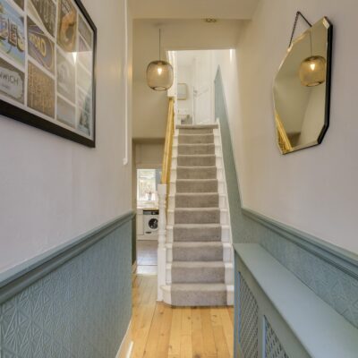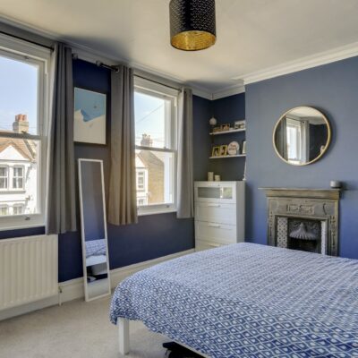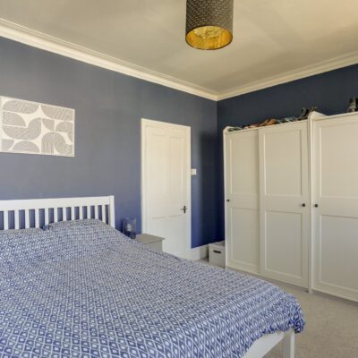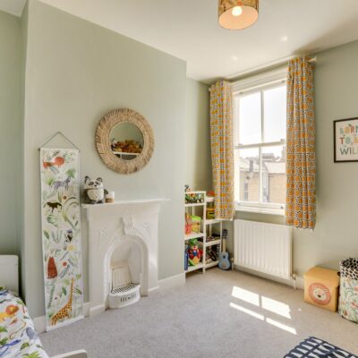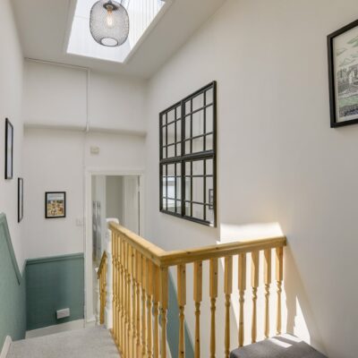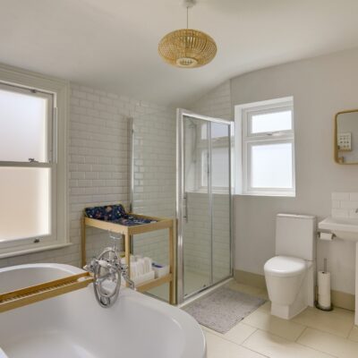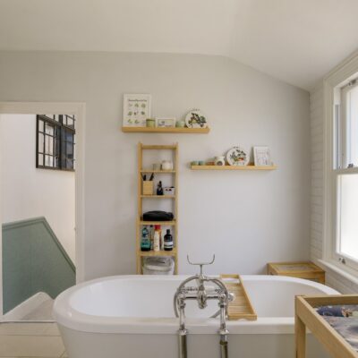Pattenden Road, London
Pattenden Road, London, SE6 4NHProperty Features
- Two Bed Terraced House
- Double Reception Room
- Beautifully Presented Throughout
- South-West Facing Garden
- 0.4mi to Twin Catford Stations
- 0.4mi to Blythe Hill Fields
Property Summary
A beautifully presented two-bedroom home, seamlessly blending period charm with modern style, located on a quiet residential street between Catford and Forest Hill.
This stylish home offers a light-filled double reception room with dual-aspect windows — perfect for both lounging and dining. To the rear, a well-appointed kitchen with integrated appliances opens onto a low-maintenance, southwest-facing garden — an ideal spot for relaxing or entertaining. Upstairs, the bright landing leads to two generously sized double bedrooms and a beautifully finished family bathroom with freestanding tub and walk-in shower.
Just 0.4 miles from Catford and Catford Bridge stations, the property enjoys excellent transport links and is close to a vibrant mix of shops, cafés, and essential amenities. Families will appreciate the nearby Rathfern Primary School (Ofsted ‘Outstanding’) and green spaces like Blythe Hill Fields and Waterlink Way.
An ideal home for buyers seeking style, space, and connectivity in a friendly community setting.
Tenure: Freehold | Council Tax: Lewisham band C
Full Details
Ground Floor
Entrance Hall
Pendant ceiling light, understairs storage cupboards, radiator, wood flooring.
Reception Room
3.86m x 3.48m (12' 8" x 11' 5")
Double-glazed sash windows, pendant ceiling light, fireplace, radiator, wood flooring.
Dining Room
3.33m x 2.92m (10' 11" x 9' 7")
Double-glazed sash window, pendant ceiling lights, radiator, wood flooring.
Kitchen
3.26m x 2.94m (10' 8" x 9' 8")
Double-glazed window, door to garden, inset ceiling spotlights, fitted kitchen units, 2.0 bowl sink with mixer tap, integrated dishwasher, washing machine, oven and gas hob, extractor hood, radiator, vinyl tile flooring.
First Floor
Bedroom
4.54m x 3.33m (14' 11" x 10' 11")
Double-glazed sash windows, pendant ceiling light, fireplace, radiator, fitted carpet.
Bedroom
3.29m x 2.96m (10' 10" x 9' 9")
Double-glazed sash window, pendant ceiling light, fireplace, radiator, fitted carpet.
Bathroom
3.26m x 2.96m (10' 8" x 9' 9")
Double-glazed windows, pendant ceiling light, freestanding bathtub, walk-in shower, pedestal washbasin, WC, heated towel rail, tile flooring.
Outside
Garden
Paved patio leading to artificial lawn, storage shed.
