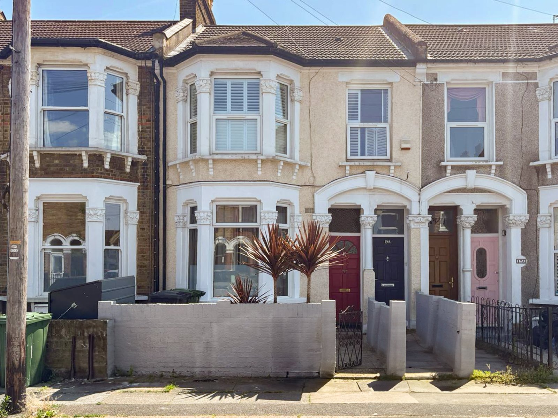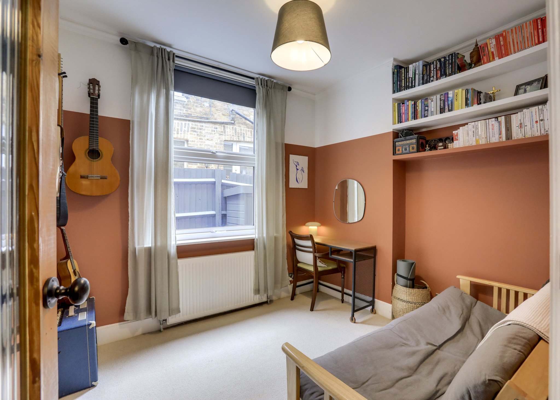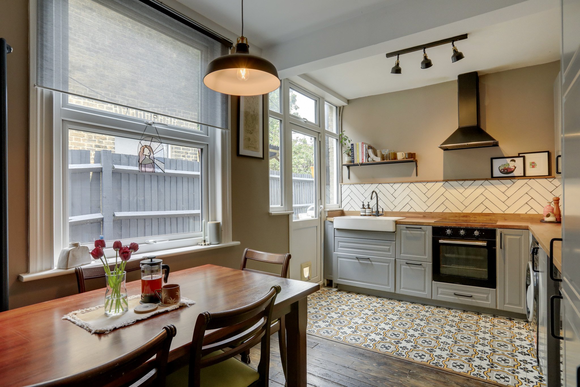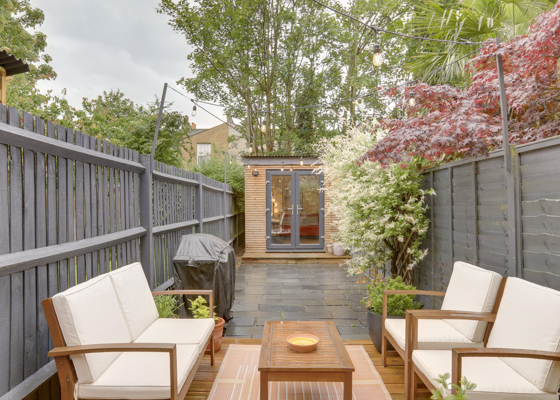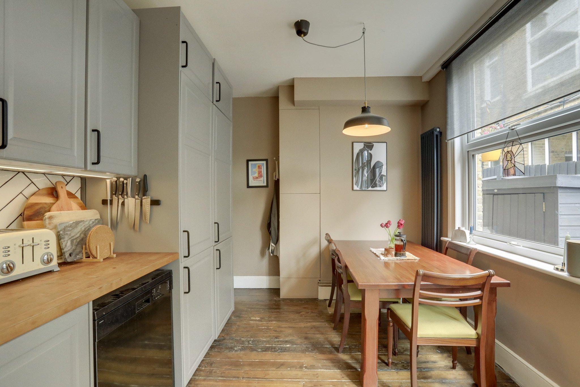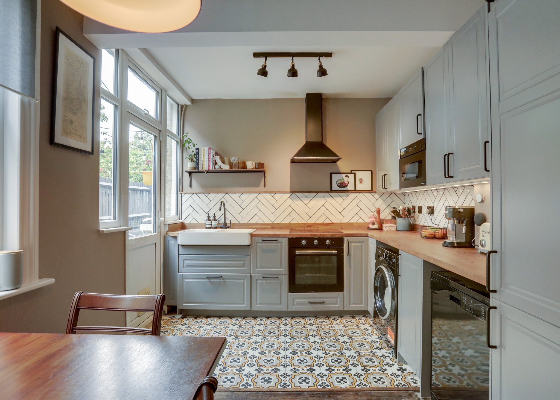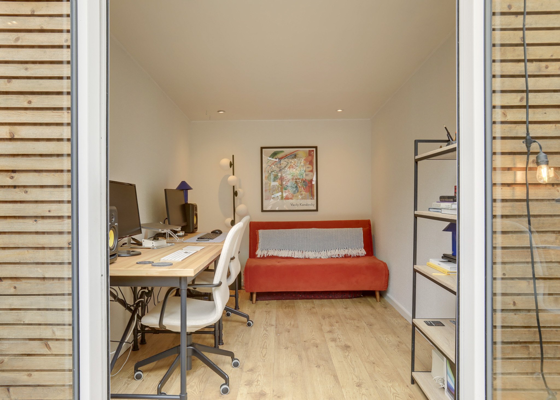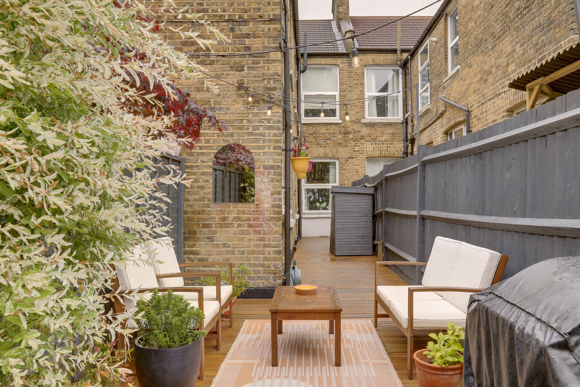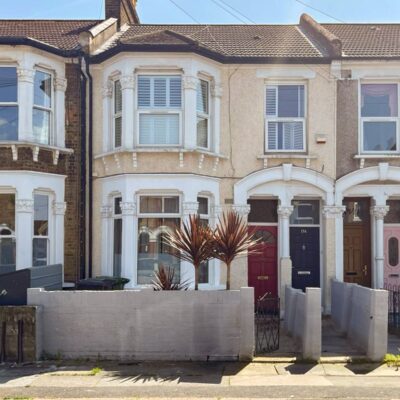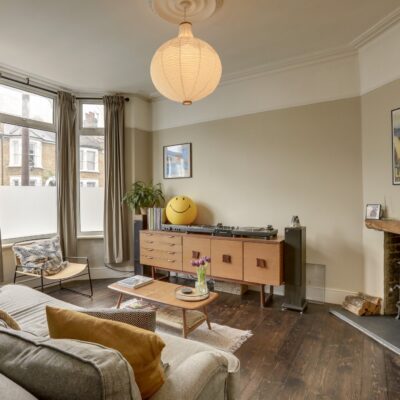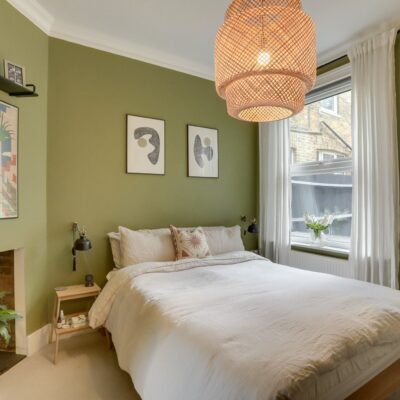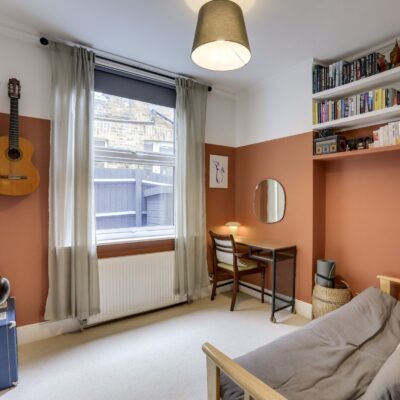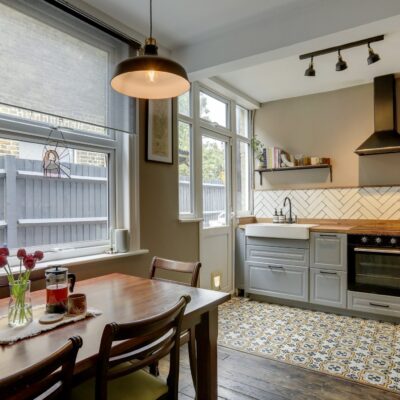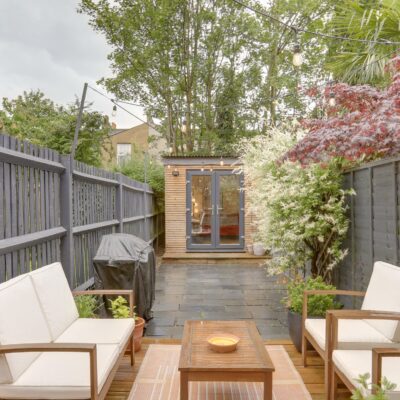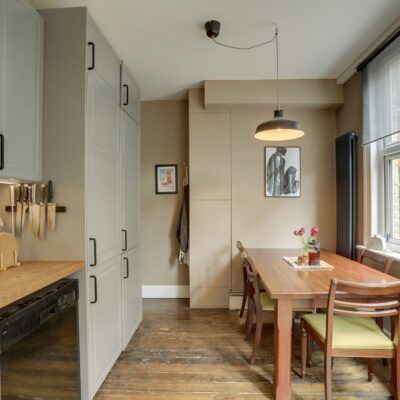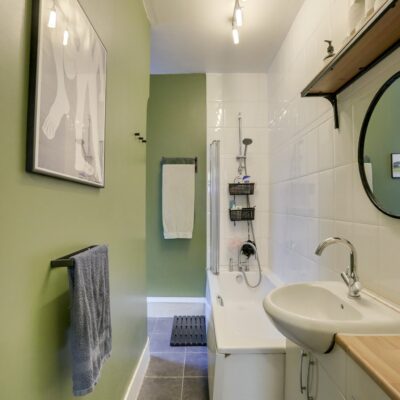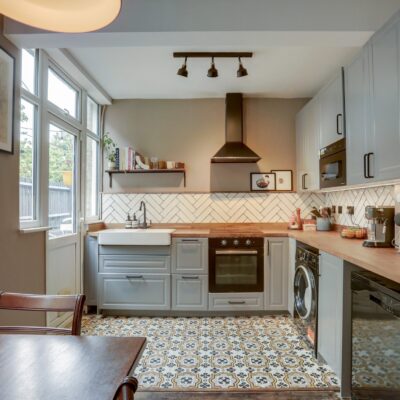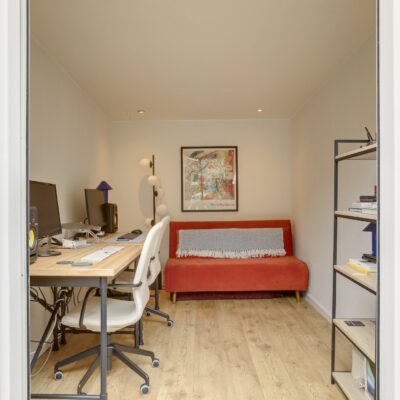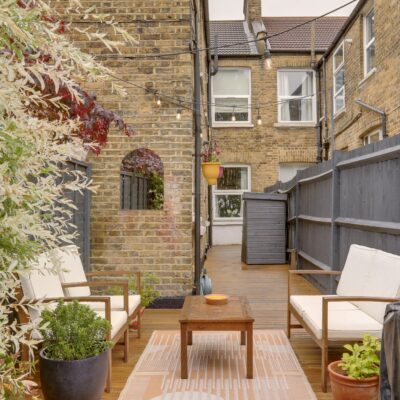Theodore Road, London
Theodore Road, London, SE13 6HTProperty Features
- 2 Bedrooms
- Private South Facing Garden
- 0.4 mi to Hither Green Rail Station
- Kitchen / Diner
- Garden Studio/Home Office
- Total Area - 843sqft.
Property Summary
An immaculately presented two-bedroom ground floor maisonette featuring a private south-facing garden, light modern décor, and charming period features that make these homes so desirable.
The welcoming entrance hall, complete with a handy storage cupboard, leads to a bright lounge brimming with period charm, including an intricate ceiling rose, elegant cornicing, bay windows, and a cosy fireplace with a wood-burning stove. Further down the hall, the spacious kitchen/diner has been thoughtfully designed to offer plenty of space for dining, entertaining, and everyday living. The property also boasts two well-proportioned bedrooms and a sleek modern bathroom. Outside, the beautifully maintained garden provides a peaceful green oasis, perfect for gardening enthusiasts, alfresco dining, or simply soaking up the sun as well as a garden office with full electrics and insualtion.
Ideal for buyers seeking quick transport links and a vibrant local area, this property is just 0.3 miles from Hither Green Station, offering frequent services to Central London. Within walking distance, you’ll find a range of amenities, including a GP practice, pharmacy, and 24-hour Anytime Fitness gym, alongside a variety of shops, supermarkets, and exciting dining options. Hither Green is also popular with families, offering excellent nurseries, schools, and abundant green spaces, including the lovely Mountsfield Park just a short stroll away.
Full Details
GROUND FLOOR
Entrance Hall
Lounge
15' 3" x 11' 6" (4.65m x 3.51m)
Pendant lighting, double glazed bay window, log burner, wooden flooring.
Bedroom
11' 4" x 10' 8" (3.45m x 3.25m)
Pendant lighting, double glazed window to rear, wall lamps, buit in wardrobes, double radiator, fitted carpet.
Bathroom
Double glazed frosted sash window to rear, low-level WC, single fixed washbasin with storage, bathtub with shower attachment, single radiator, tiled backsplash and laminate flooring.
Bedroom
10' 1" x 9' 0" (3.07m x 2.74m)
Pendant lighting, double radiator, double glazed window to rear, fitted shelving, fitted carpet.
Kitchen/Diner
15' 9" x 11' 9" (4.80m x 3.58m)
Kitchen: Double glazed doorway to rear, matching wall and base units, double farmhouse washbasin, tiled backsplash and flooring, space for dishwasher and washing machine. Integrated; microwave, fridge freezer, fan oven and extractor hood. Dining: Double glazed sash window to rear, stripped wooden floor, vertical column radiator, single pendant light fitting.
OUTSIDE
Garden
Decked seating area, garden studio.
