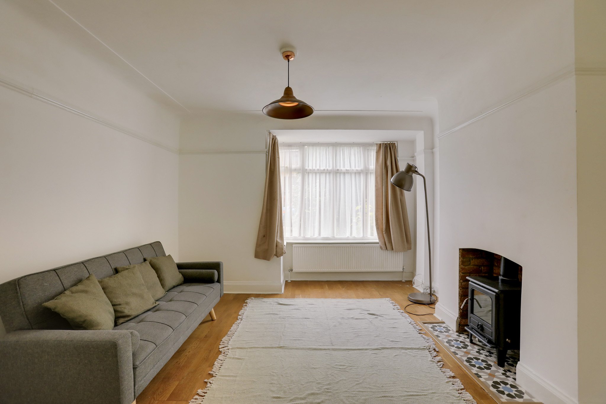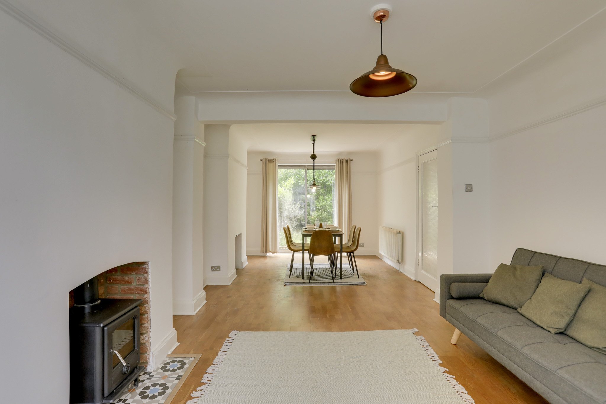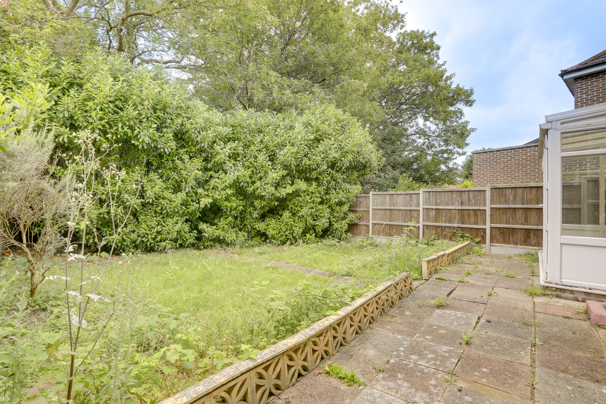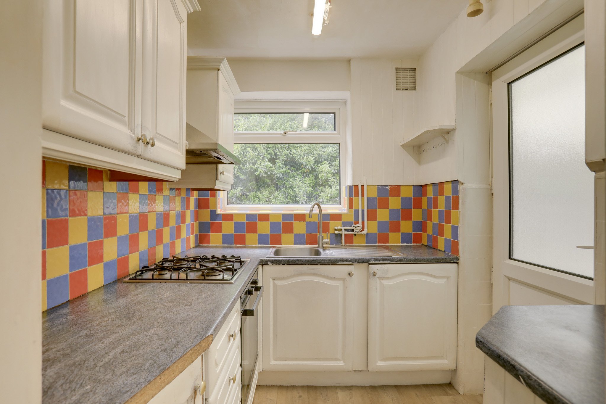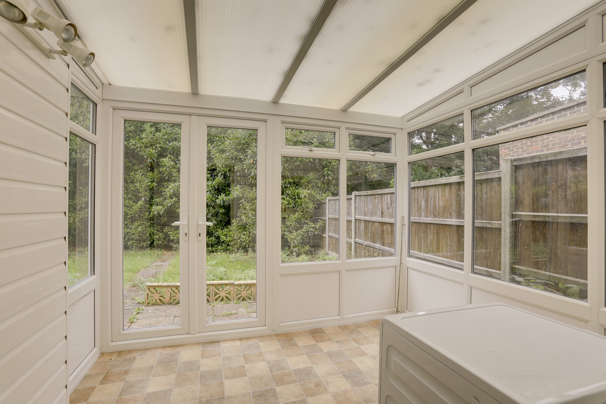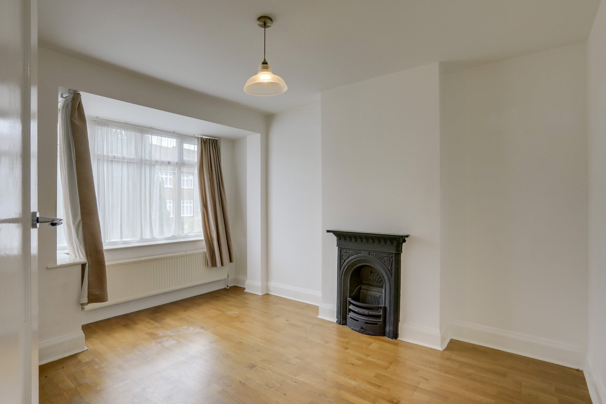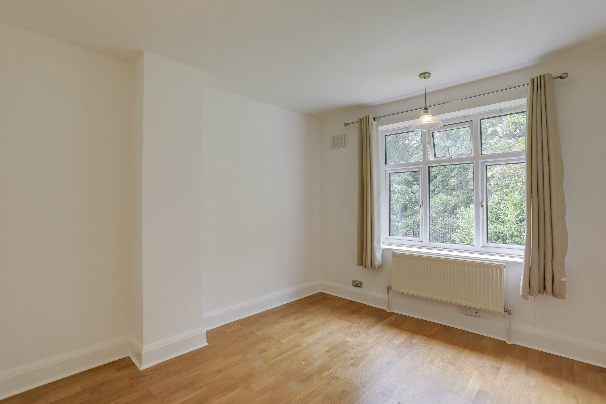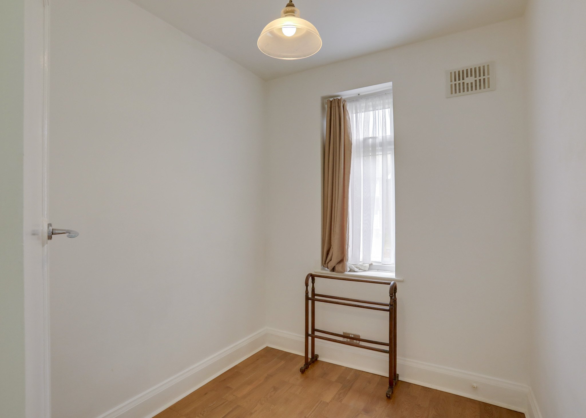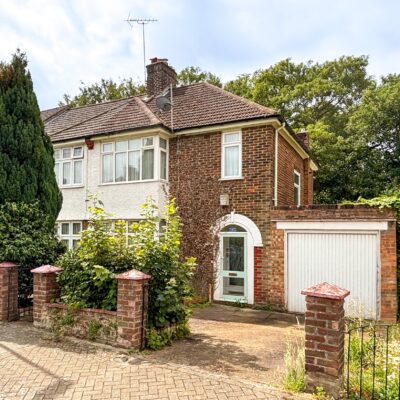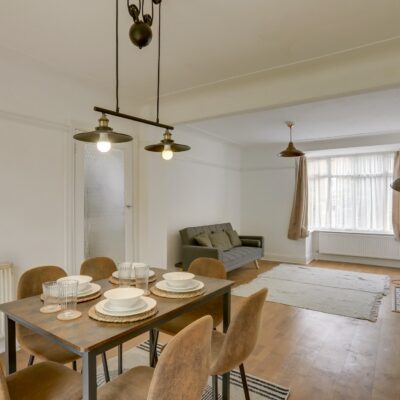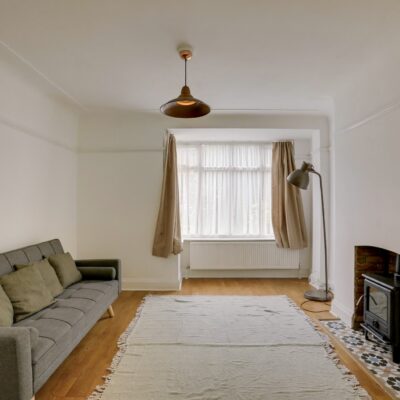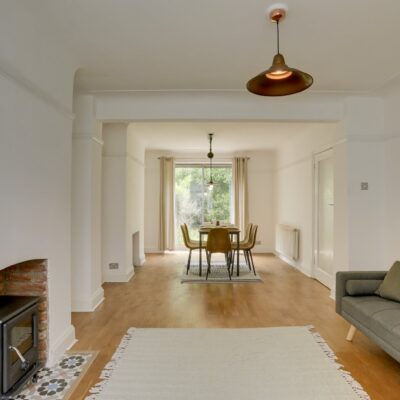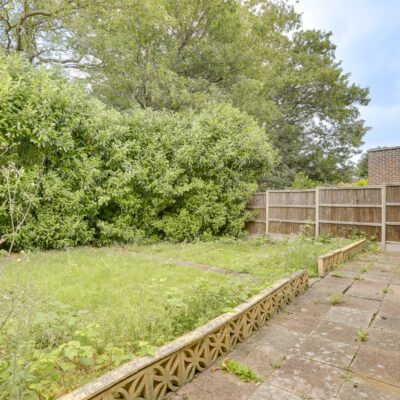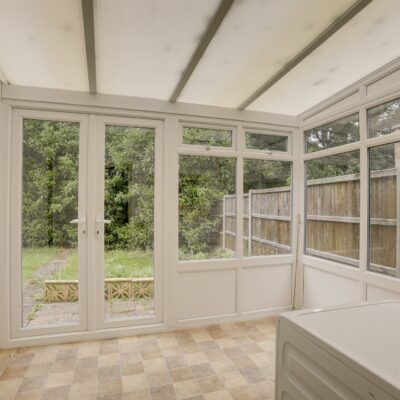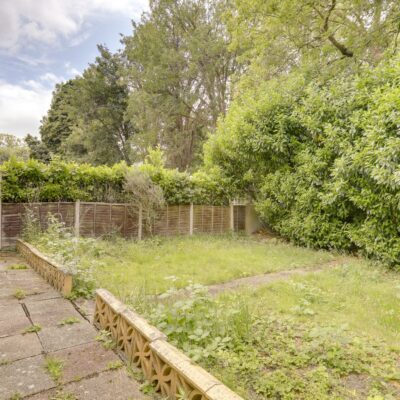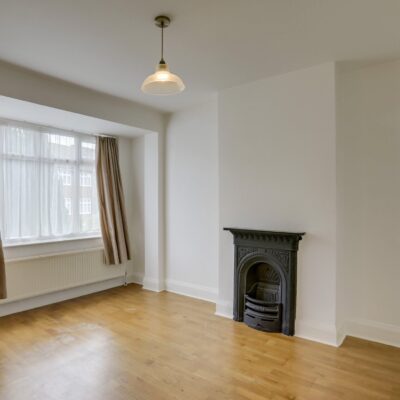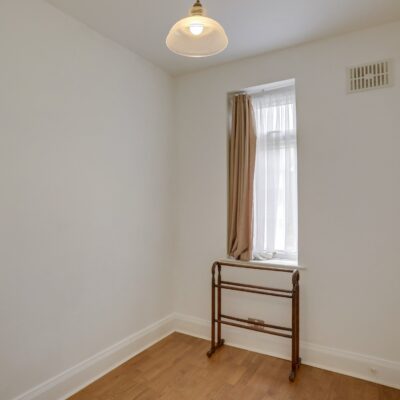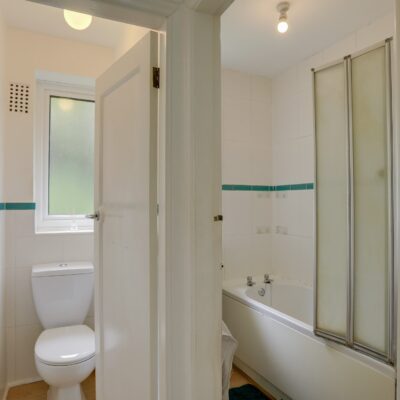South Park Crescent, London
South Park Crescent, London, SE6 1JNProperty Features
- No Onward Chain
- End of Terrace
- Three Bed Family Home
- Development Potential
- South West Facing Garden
- Driveway & Garage
- Total Area: 925sqft.
- 0.9mi to Hither Green Station
Property Summary
Offered to the market with no onward chain, this three-bedroom end-of-terrace home on South Park Crescent presents a rare opportunity for buyers seeking a spacious property with exciting development potential.
Set on a quiet, family-friendly residential street, the home boasts a driveway and garage, and has approved planning permission in place for a two-bedroom plus office end-of-terrace house — offering a unique investment opportunity .
Inside, a welcoming entrance hall leads to a generous double reception room, complete with a charming wood-burning stove and sliding doors that open onto the South-West facing garden — a perfect space for entertaining or relaxing in the sunshine. To the rear, the kitchen opens into a bright conservatory. Upstairs, the property offers three bedrooms — two of which are spacious doubles — along with a family bathroom and separate WC. The loft and garage add further potential for extension or conversion, making this a home that can grow with you.
Ideally located for Hither Green and Lee Stations, the property offers fast and frequent rail and bus connections to Central London and beyond. The local area is well-equipped with a wide range of supermarkets, independent shops, cafés, and restaurants, along with essential amenities such as nearby GP and dental surgeries. Families will appreciate the proximity to highly regarded nurseries and schools, and the open green spaces of Mountsfield Park are within easy reach.
A versatile and well-located home with scope to expand, ideal for families, investors, or anyone looking to put down roots in a thriving South East London neighbourhood.
Full Details
Ground Floor
Reception Room
3.96m x 3.66m (13' 0" x 12' 0")
Double-glazed bay windows, pendant ceiling light, fireplace with wood burning stove, radiator, wood flooring.
Dining Room
3.51m x 3.38m (11' 6" x 11' 1")
Double-glazed sliding doors to garden, ceiling light, radiator, wood flooring.
Kitchen
2.21m x 1.92m (7' 3" x 6' 4")
Double-glazed window, tube ceiling light, fitted kitchen units, sink with mixer tap and drainer, integrated oven and gas hob, laminate wood flooring.
Conservatory
2.77m x 2.36m (9' 1" x 7' 9")
Double-glazed windows and French doors to garden, wall-mounted lights, plumbing for washing machine, vinyl flooring.
Garage
5.48m x 2.88m (18' 0" x 9' 5")
First Floor
Bedroom
3.99m x 3.35m (13' 1" x 11' 0")
Double-glazed bay window, pendant ceiling light, cast iron fireplace, radiator, wood flooring.
Bedroom
3.57m x 3.07m (11' 9" x 10' 1")
Double-glazed window, pendant ceiling light, radiator, wood flooring.
Bedroom
2.28m x 1.95m (7' 6" x 6' 5")
Double-glazed window, pendant ceiling light, radiator, wood flooring.
Bathroom
7' 5" x 4' 7" (2.26m x 1.40m)
Double-glazed window, ceiling light, bathtub with shower and screen, washbasin, radiator.
WC
4' 4" x 2' 5" (1.32m x 0.74m)
Double-glazed window, ceiling light, WC.
Outside
Garden
Paved patio leading to lawn.


