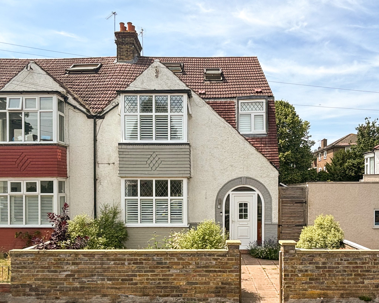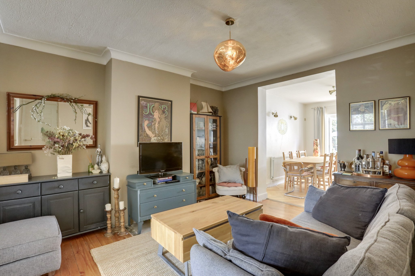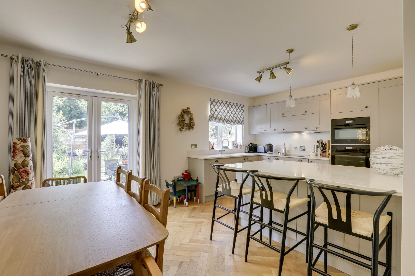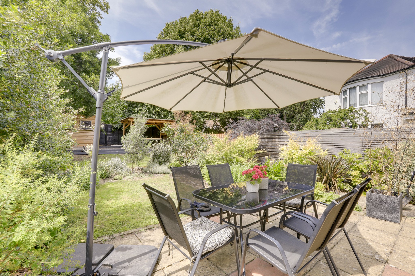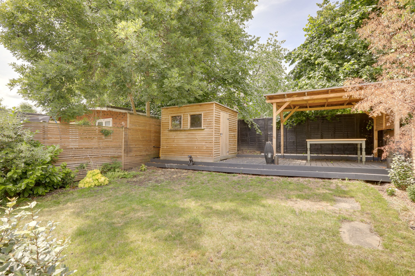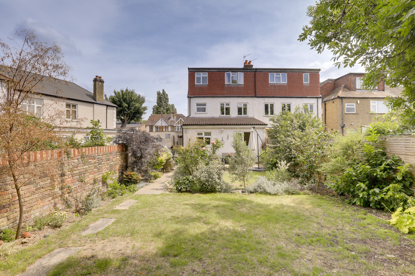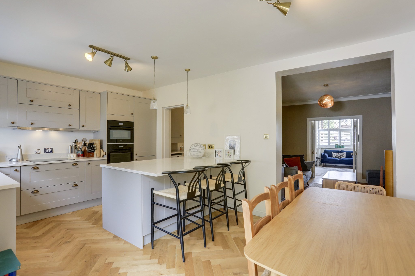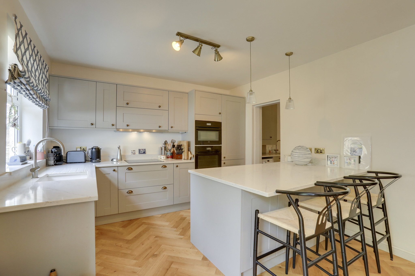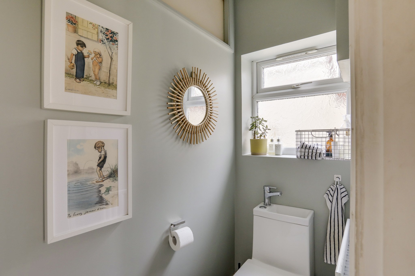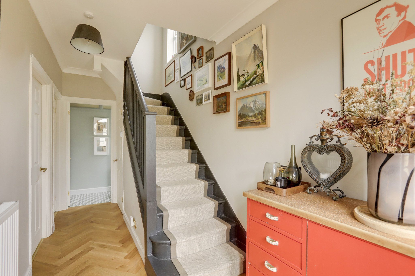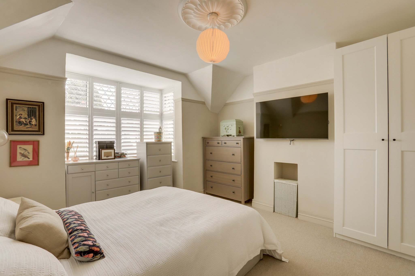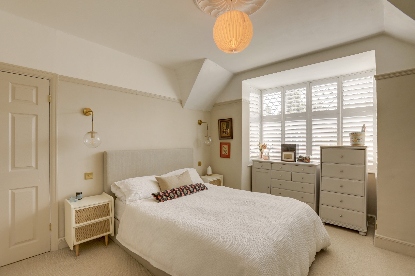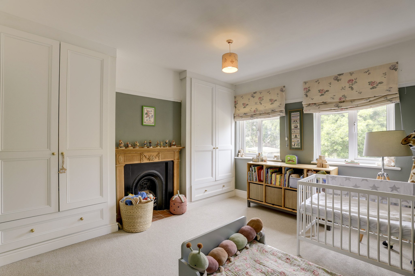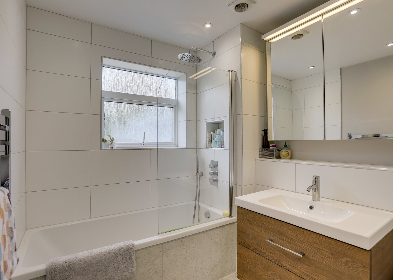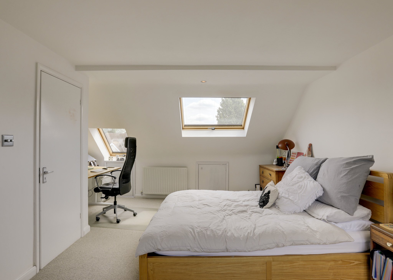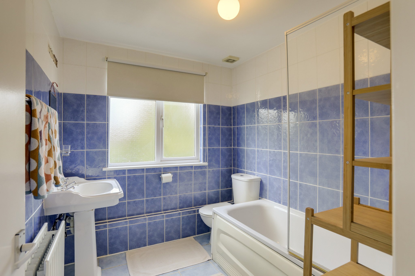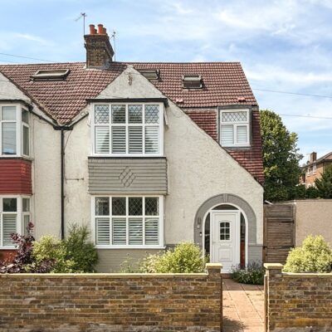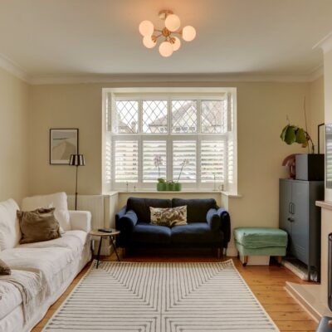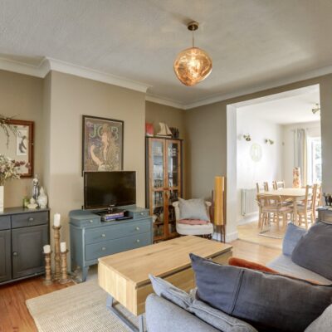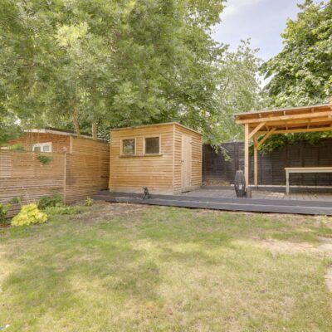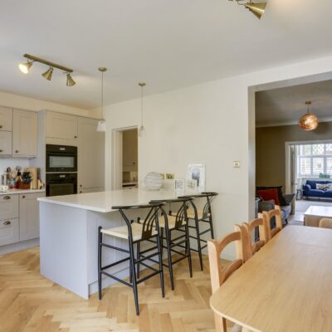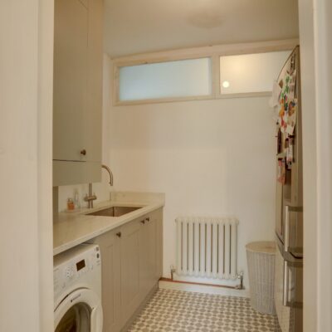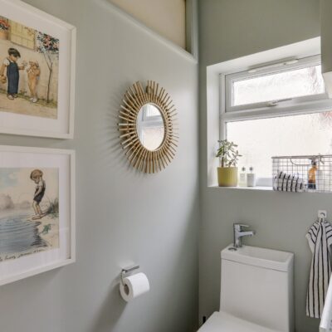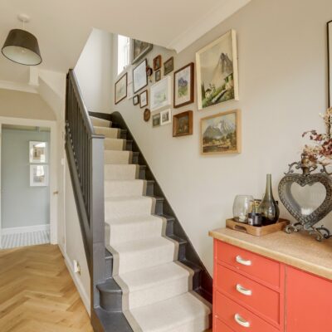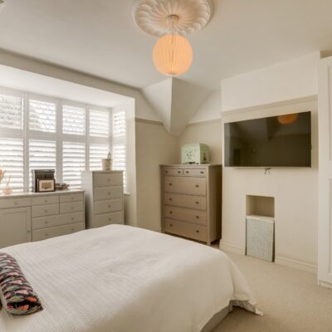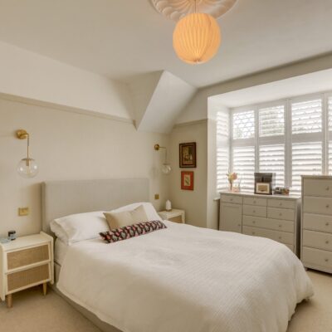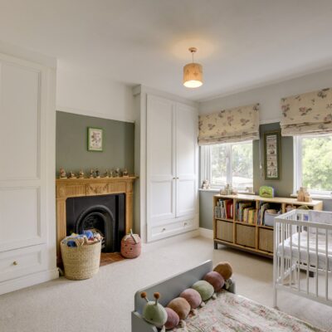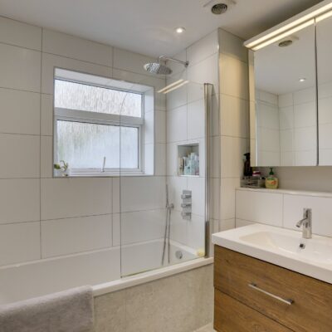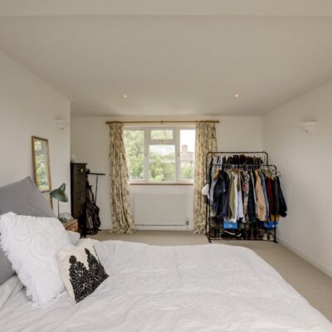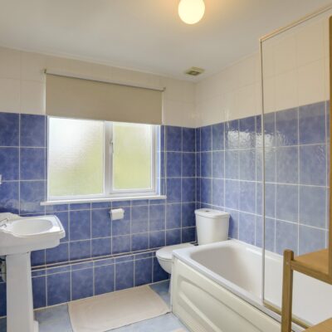Riverview Park, London
Riverview Park, London, SE6 4PNProperty Features
- Semi - Detached
- 3/4 Bed Family Home
- 0.4mi to Twin Catford Stations
- Catchment area for 'Outstanding' School
- Available from 1st August
- Unfurnished
Property Summary
Tucked away on a quiet residential street, this well-proportioned 3/4 bedroom semi-detached home offers a lovely balance of light, space, and convenience. With its bright living areas, spacious rear garden, and excellent access to local amenities, it’s an ideal option for those looking to settle into a welcoming and well-connected part of town.
Inside, the home is laid out for easy, comfortable living. Downstairs, you’ll find 2 generous reception rooms that lead through to a modern kitchen/dining at the rear. There's also a handy utility off the kitchen and separate WC. On the first floor there are two good-sized double bedrooms plus an office/nursery room and on the second floor is a further double bedroom and bathroom. The West-facing garden is a real plus - offering a private spot for outdoor relaxation or entertaining.
The property is ideally located within easy reach of local amenities and is in catchment for the 'Outstanding' Rathfern Primary School. A short distance away are the Twin Catford Stations offering fast links into central London and there's plenty of bus routes available too. Several parks and green spaces are nearby, perfect for weekend strolls or morning jogs, and there’s a friendly community feel to the area, with plenty going on for all ages.
The property is offered unfurnished and available from 1st August.
Council Tax: Lewisham band D
Full Details
Ground Floor
Entrance Hall
Pendant ceiling light, radiator, herringbone hardwood flooring.
Reception Room
13' 7" x 13' 2" (4.14m x 4.01m)
Pendant ceiling light, double glazed window to front with sash windows, fireplace, radiator, original floorboards. Doors to:
Reception Room
12' 10" x 11' 5" (3.91m x 3.48m)
Pendant ceiling light, radiator, original floorboards. Open to:
Kitchen/Dining Room
18' 0" x 11' 5" (5.49m x 3.48m)
Track lighting, pendant ceiling lights, wall lights, double glazed window to rear, matching wall & base units, quartz worktop, undermount sink with mixer tap, electric hob with built in hood, electric double oven, integrated fridge/freezer and dishwasher, radiator, herringbone hardwood flooring. French doors to garden.
Utility Room
7' 7" x 6' 7" (2.31m x 2.01m)
Ceiling light, matching wall and base units, quartz worktop, undermount sink with mixer tap, washing machine, radiator, tiled flooring.
WC
Ceiling light, double glazed window to side, 2 in 1 wash basin and WC, radiator, tiled flooring.
First Floor
Landing
Bedroom
13' 7" x 12' 6" (4.14m x 3.81m)
Ceiling rose, pendant ceiling light, picture rail, wall lights, double glazed window with shutters to front, radiator, fitted carpet.
Bedroom
12' 10" x 12' 6" (3.91m x 3.81m)
Pendant ceiling light, double glazed windows to rear, fitted wardrobes, fireplace, radiator, fitted carpet.
Bathroom
9' 9" x 6' 10" (2.97m x 2.08m)
Inset spotlights, double glazed window to rear and side, tile enclosed bath with over shower and glass screen, mirrored cabinet with lighting, wall hung basin with vanity unit, tiled splashback, WC, heated towel radiator, tiled flooring.
Office/Nursery
6' 10" x 6' 10" (2.08m x 2.08m)
Ceiling light, double glazed window with shutters to front, radiator, fitted carpet.
Second Floor
Bedroom
17' 0" x 14' 11" (5.18m x 4.55m)
Skylights, inset spotlights, double glazed window to rear, radiators, access to eaves storage, fitted carpet.
Bathroom
7' 7" x 6' 8" (2.31m x 2.03m)
Ceiling light, double glazed window to rear, panel enclosed bath with over shower and glass screen, pedestal basin, tiled splashback, WC, radiator, tiled flooring.
Outside
Garden
Paved seating area leading to laid lawn and flower beds. Raised decking to the rear with pergola and shed.
