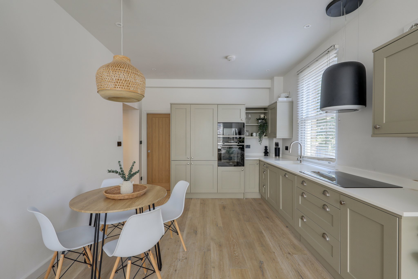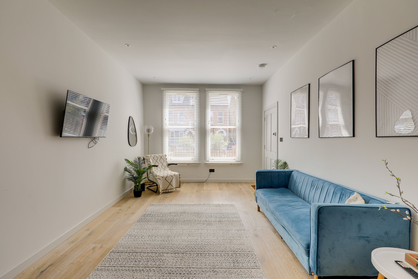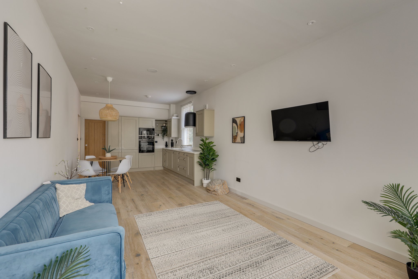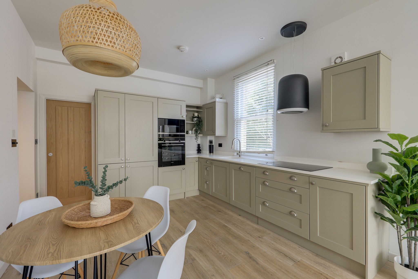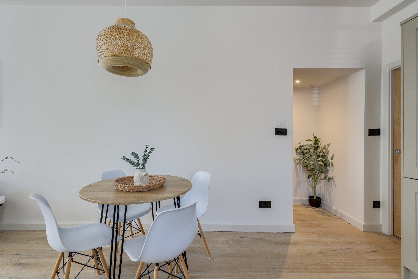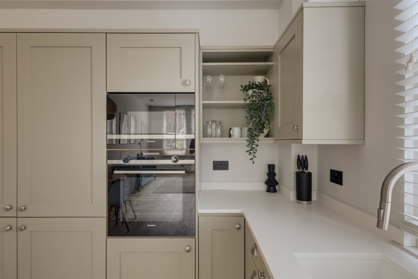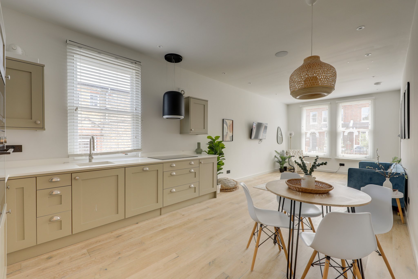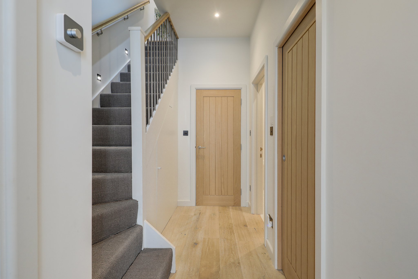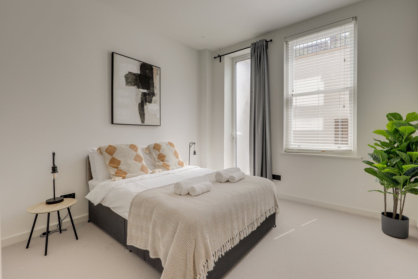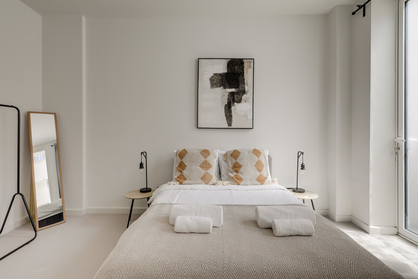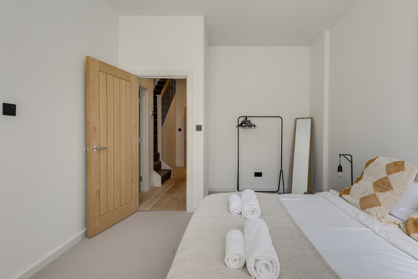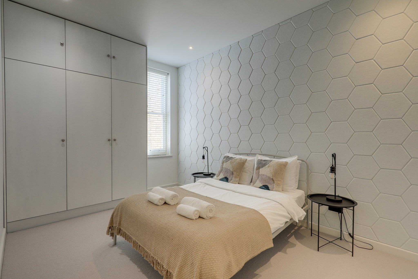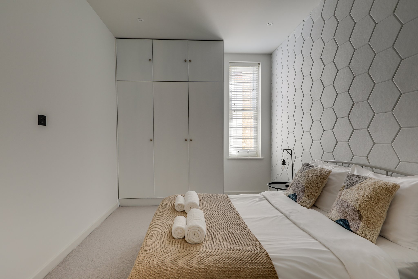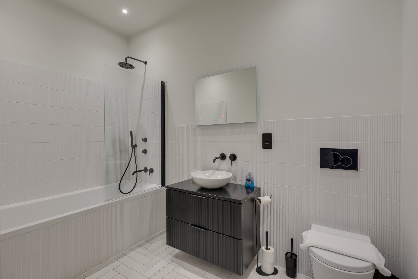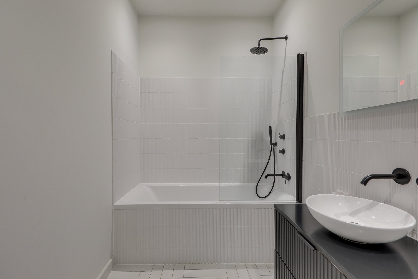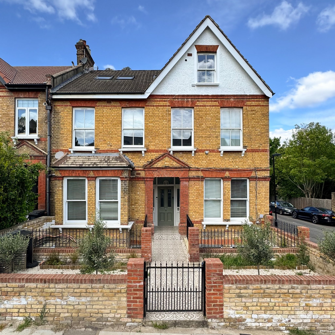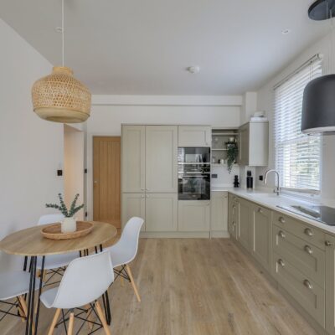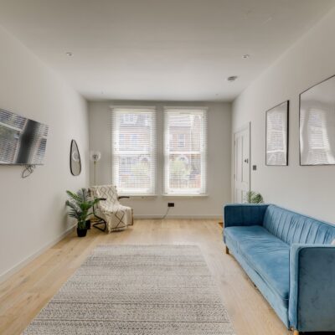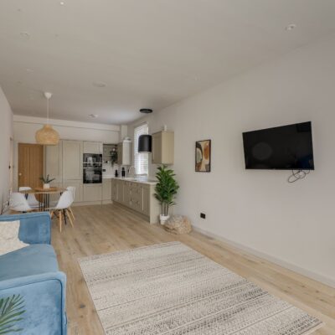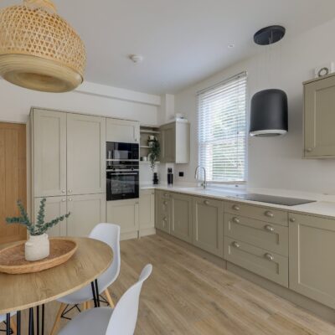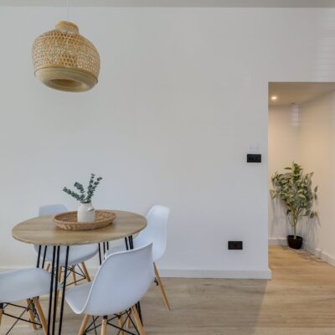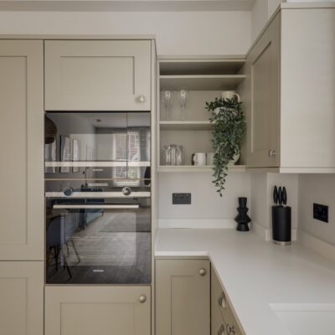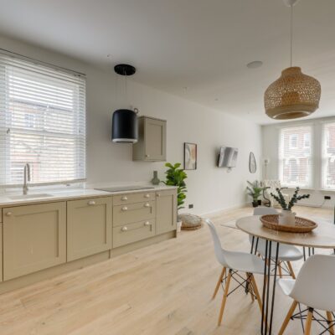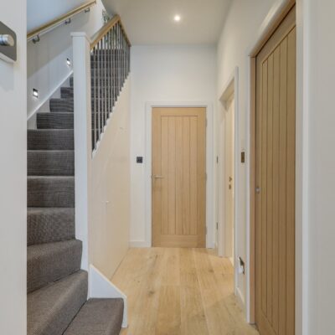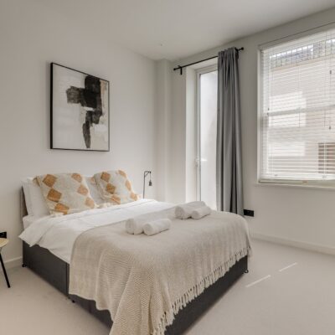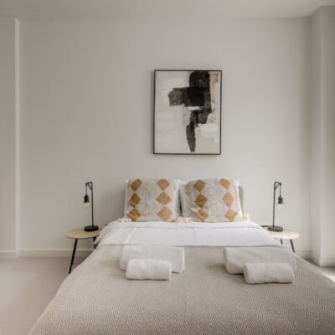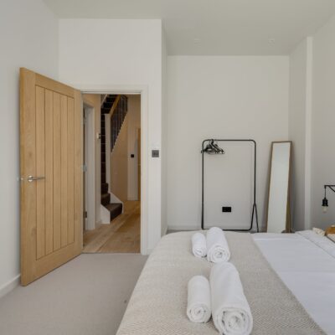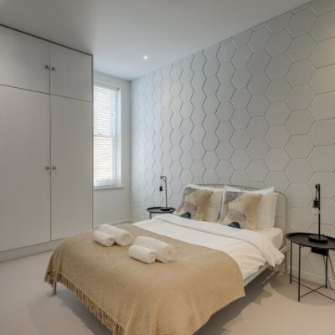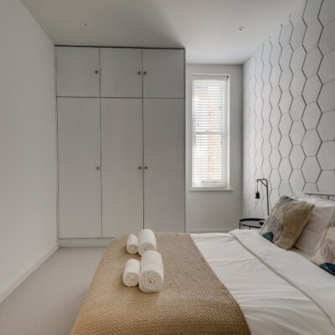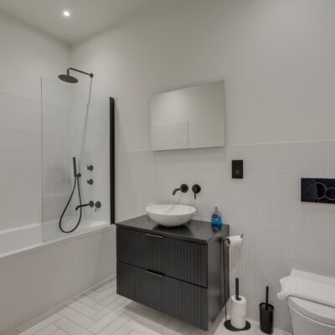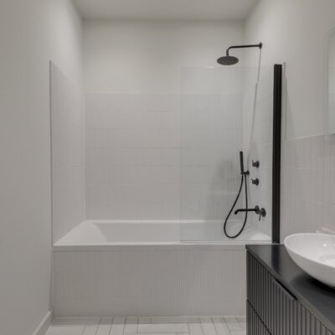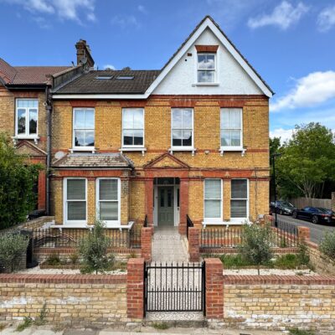Devonshire Road, London
Devonshire Road, London, SE23 3NJProperty Features
- Chain Free!
- Approx 901sqft
- Long lease 900+ years
- 0.3mi to Honor Oak Park Station
- 0.6mi to Forest Hill station
- Split level Flat
- Renovated Throughout
Property Summary
Tucked away on the elegant, tree-lined Devonshire Road, one of the area’s most sought-after residential addresses, this beautifully reimagined Victorian conversion offers a stylish take on contemporary city living. Offered to the market with no onward chain, the split-level apartment has been meticulously renovated to high standards and comes with a PCC guarantee, construction warranty, and excellent energy rating for added peace of mind. Every detail has been thoughtfully designed, combining period charm with modern comfort.
At the heart of the home is a bright, open-plan kitchen and living area, where large windows bring in plenty of natural light. The bespoke Shaker-style kitchen includes integrated appliances and sleek worktops, while underfloor heating ensures warmth throughout. The split-level layout creates a subtle division between living and sleeping areas, enhancing flow and privacy. Two spacious double bedrooms sit on the lower ground level, alongside a contemporary bathroom finished with porcelain tiles and high-quality Duravit and Arezzo fittings.
Devonshire Road is ideally located for both lifestyle and connectivity, with Forest Hill and Honor Oak Park stations just moments away, offering quick links to London Bridge, Victoria, Canada Water and Shoreditch via the Overground. The neighbourhood is full of character, with independent cafés, shops, and delis nearby, as well as green spaces like Horniman Gardens and Blythe Hill Fields. This is a rare opportunity to enjoy a thoughtfully designed home in one of South East London’s most desirable neighbourhoods.
Full Details
Ground Floor
Kitchen/Lounge
8.96m x 3.42m (29' 5" x 11' 3")
Double glazed windows to front, wood floor, under-floor heating, open to Kitchen Area;
Kitchen
Double-glazed window to side, matching wall & base level, units with whit worktops, induction hob with extractor hood, sink with mixer tap, integrated fridge freezer, oven & microwave, integrated dishwasher.
WC
Spotlights, basin sink unit, WC, oak wood flooring.
Lower Ground Floor
Hall
Wood floor, under-stair storage cupboard, under-floor heating.
Bedroom
4.46m x 2.87m (14' 8" x 9' 5")
Spotlights, double glazed windows, underfloor heating, fitted carpet.
Bedroom
4.19m x 3.26m (13' 9" x 10' 8")
Spotlights, Double glazed frosted door leading to patio, double-glazed windows, under floor heating, fitted carpet.
Bathroom
3.04m x 1.82m (10' 0" x 6' 0")
Spotlights, tiled walls, bathtub with rainfall showerhead, wash basin, WC, tiled flooring, underfloor heating
Utility
Wood floor, plumbing for bathroom suite.
