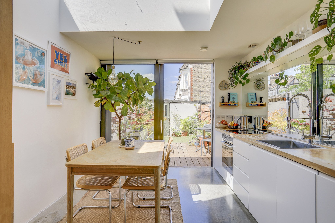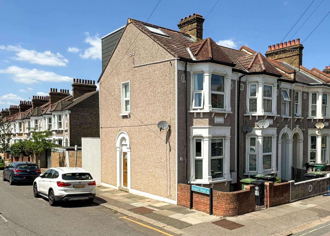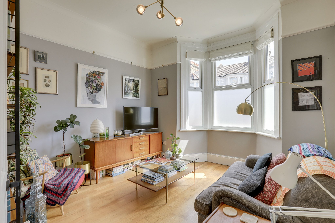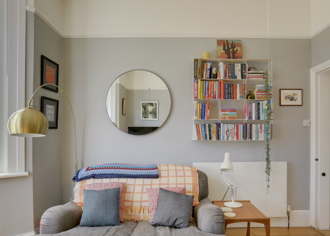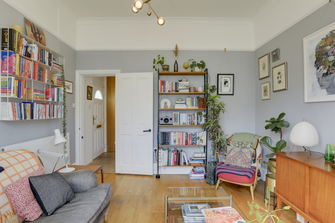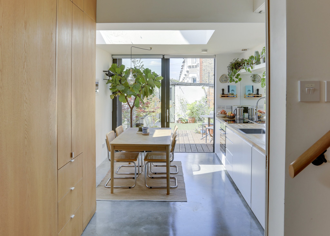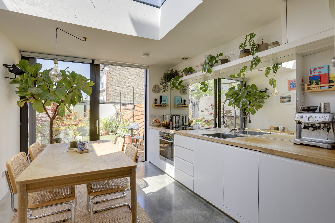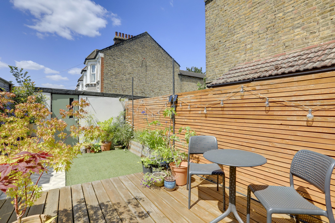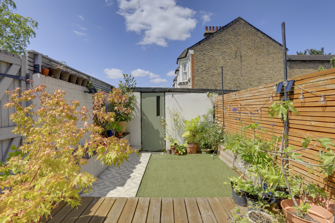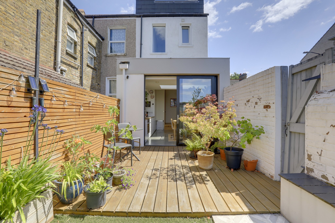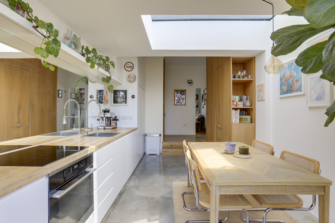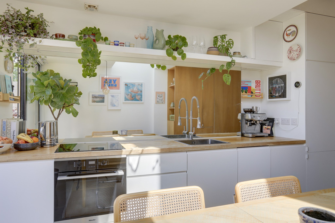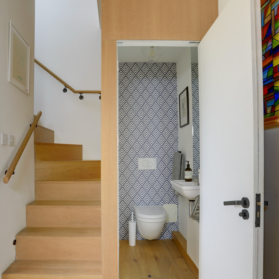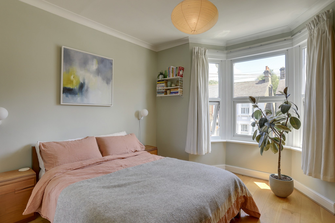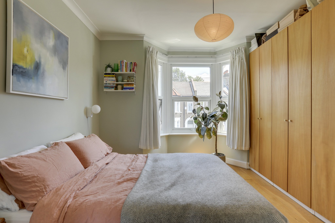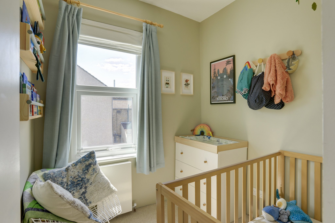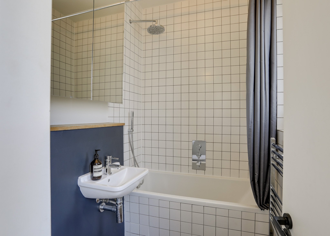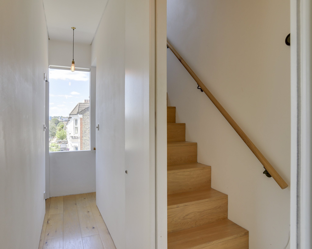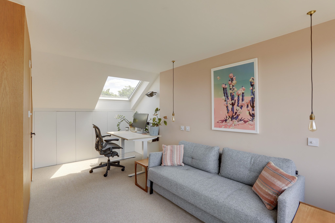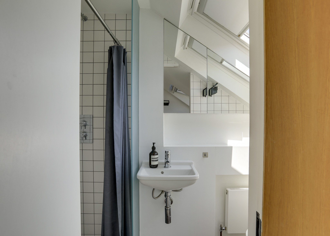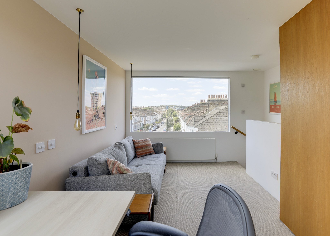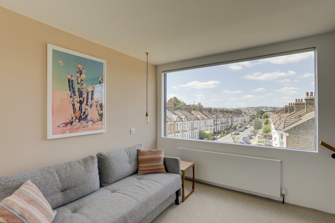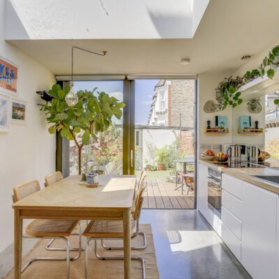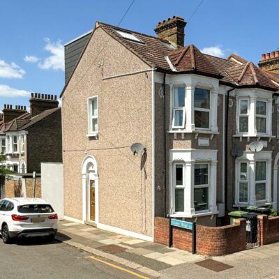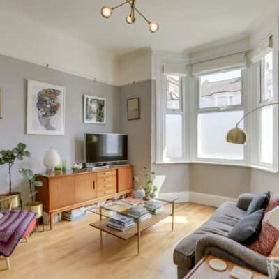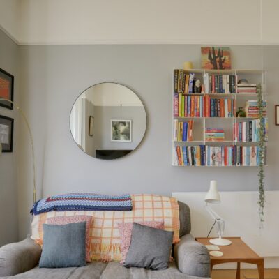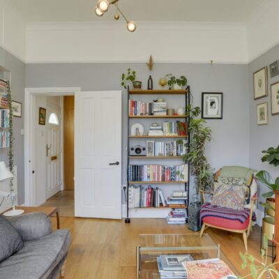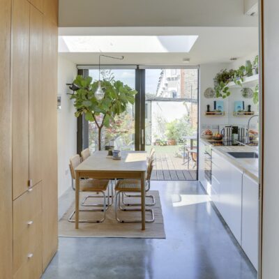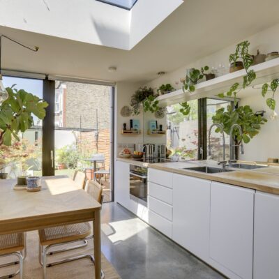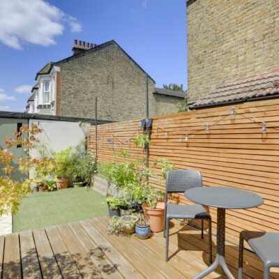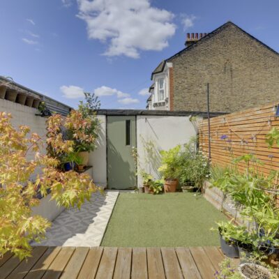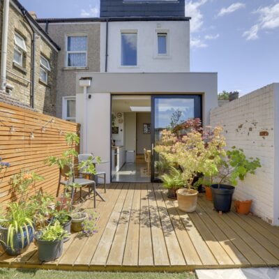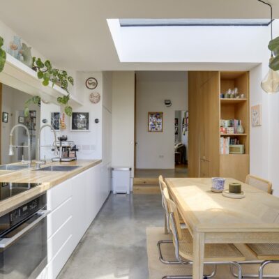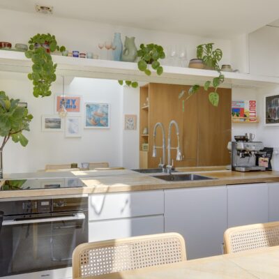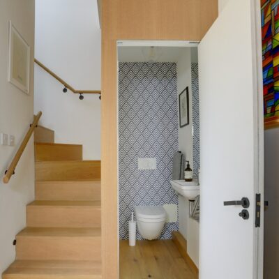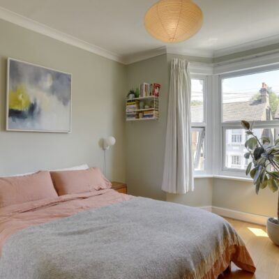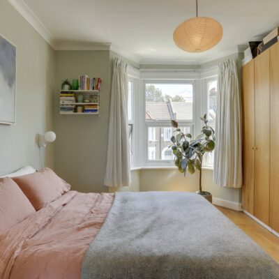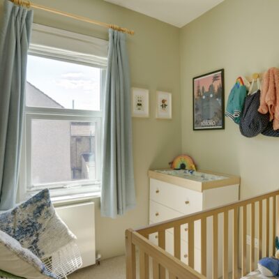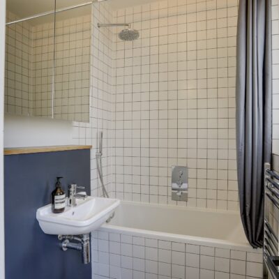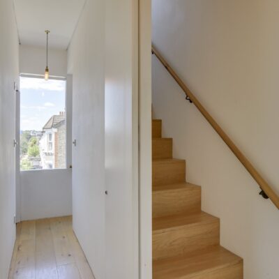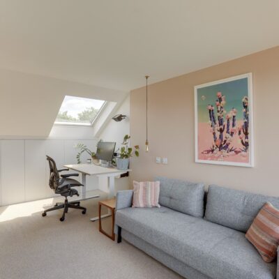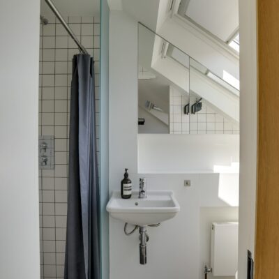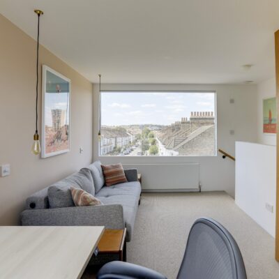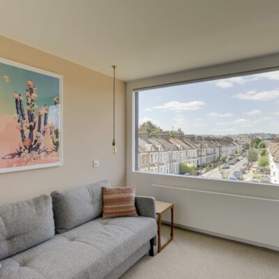Laleham Road, London
Laleham Road, London, SE6 2HXProperty Features
- End of Terrace Family Home
- Three Bedrooms
- Extended Kitchen
- West Facing Garden with Garage
- Total Area: 906sqft (1,045sqft including garage)
- 0.7mi to Hither Green Station
- Mountsfield Park Near By
- 0.7mi to Twin Catford Stations
Property Summary
Located on the borders of Catford & Hither Green this unique 3 bedroom end-of-terrace house has been creatively modernised into a stunning architect-designed family home.
Internally the ground floor of the property features a welcoming lounge to the front and to the rear, the pièce de résistance: a beautifully extended kitchen/dining room with it's unique polished concrete floor with underfloor heating and sliding doors leading out to a bright West-facing courtyard style garden. Downstairs also benefits from plenty of storage and a handy WC. The first floor comprises of a double bedroom, single bedroom/study, family bathroom and stairs to the impressive loft conversion. The second-floor loft conversion offers an expansive master suite with panoramic window boasting views over London, eaves storage and an en-suite shower room as well as fitted A/C unit. Externally the garden is set up to offer a low maintenance outside space with a hardwood cedar decking and artificial lawn, perfect for sun-drenched summer evenings, whilst Victorian style tiling leads down to the rear garage. The property has been cleverly designed from top to bottom to include stylish lighting, integrated storage solutions, panoramic windows and skylights, all with a contemporary feel.
The property is a few minutes walk to the beautiful Mountsfield Park, near to good and outstanding schools. The property is also excellently located for transport in between the Twin Catford Stations, Hither Green & Ladywell. Lewisham for DLR is also easily accessible.
Tenure: Freehold | Council Tax Band: Lewisham band C
Full Details
GROUND FLOOR
Entrance Hall
Pendant light, storage cupboard, engineered wood flooring
Lounge
12' 6" x 12' 0" (3.81m x 3.66m)
Double glazed bay window to front, picture rail, coved ceiling, radiator, engineered wood flooring.
W/C
Pendant light, free standing wash basin, radiator, W/C, wood engineered flooring
Kitchen/Dining Room
16' 3" x 12' 0" (4.95m x 3.66m)
Pendant lights, skylight, radiator, matching wall and base units, stainless steel sink with drainer and single mixer tap, integrated electric hob and oven, integrated dishwasher, integrated fridge/freezer, polished concrete flooring with underfloor heating, double glazed sliding doors to garden
FIRST FLOOR
Bedroom
12' 6" x 12' 0" (3.81m x 3.66m)
Pendant light, double glazed bay window to front, radiator, fitted wardrobes, engineered wood flooring
Bedroom
7' 2" x 6' 4" (2.18m x 1.93m)
Pendant light, double glazed window to side , radiator, engineered wood flooring
Bathroom
6' 4" x 5' 0" (1.93m x 1.52m)
Ceiling light, double glazed window to rear, wall mounted wash basin, panel enclosed bathtub/shower, heated towel rail, W/C, tile flooring
SECOND FLOOR
Bedroom
15' 11" x 11' 3" (4.85m x 3.43m)
Pendant lights, skylight, fitted wardrobe, eaves storage, fitted carpet
En-Suite
Spotlights, skylight, wall mounted wash basin, walk-in shower, W/C, tile flooring
OUTSIDE
Garden
Decked seating area, artificial lawn
Garage
